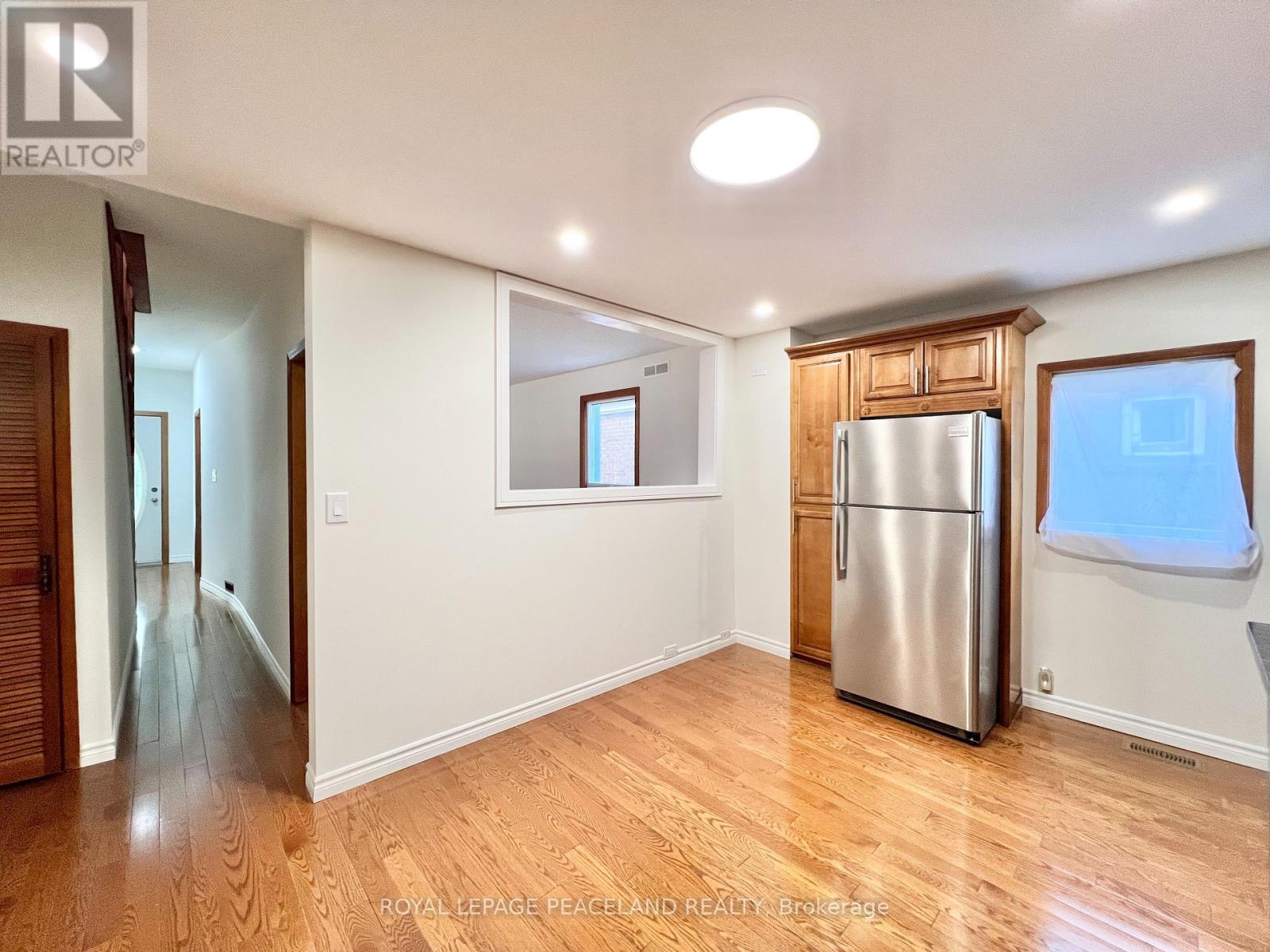
Upper Level - 358 Monarch Park Avenue
Toronto, Ontario M4J 4T3
Main, 2nd floor and 3rd floor loft -- Bright 2.5 Storey 3 Beds detached welcome you to call it home. Located in the Popular "Danforth Village" Community. Big Open concept Living/Dining Area and full-size kitchen provide ample space for a big family. 3 good size bedrooms on the 2nd floor with cozy broadloom. 3rd Floor Loft could be your artistic space, media room, office or man cave -- use your imagination! Super convenient Location: walk to YMCA, Civic Centre, Library, Dieppe Park and Hospital. Mins to TTC, Subway Station and DVP. Close to the Beach and Downtown Toronto. ** Can rent the whole house including Basement for $4,950. (id:15265)
$3,800 Monthly For rent
- MLS® Number
- E11984299
- Type
- Single Family
- Building Type
- House
- Bedrooms
- 3
- Bathrooms
- 2
- Parking
- 1
- Fireplace
- Fireplace
- Cooling
- Central Air Conditioning
- Heating
- Forced Air
Property Details
| MLS® Number | E11984299 |
| Property Type | Single Family |
| Community Name | Danforth Village-East York |
| Features | In-law Suite |
| ParkingSpaceTotal | 1 |
Parking
| Detached Garage | |
| No Garage |
Land
| Acreage | No |
| Sewer | Sanitary Sewer |
| SizeDepth | 134 Ft |
| SizeFrontage | 25 Ft |
| SizeIrregular | 25 X 134 Ft |
| SizeTotalText | 25 X 134 Ft |
Building
| BathroomTotal | 2 |
| BedroomsAboveGround | 3 |
| BedroomsTotal | 3 |
| Amenities | Fireplace(s) |
| BasementFeatures | Apartment In Basement, Separate Entrance |
| BasementType | N/a |
| ConstructionStyleAttachment | Detached |
| CoolingType | Central Air Conditioning |
| ExteriorFinish | Stucco |
| FireProtection | Smoke Detectors |
| FireplacePresent | Yes |
| FireplaceTotal | 1 |
| FlooringType | Hardwood, Bamboo, Carpeted |
| FoundationType | Block |
| HalfBathTotal | 1 |
| HeatingFuel | Natural Gas |
| HeatingType | Forced Air |
| StoriesTotal | 3 |
| Type | House |
| UtilityWater | Municipal Water |
Rooms
| Level | Type | Length | Width | Dimensions |
|---|---|---|---|---|
| Second Level | Primary Bedroom | 4.65 m | 3.3 m | 4.65 m x 3.3 m |
| Second Level | Bedroom 2 | 2.92 m | 2.7 m | 2.92 m x 2.7 m |
| Second Level | Bedroom 3 | 3.4 m | 2.7 m | 3.4 m x 2.7 m |
| Third Level | Loft | 10.4 m | 2.4 m | 10.4 m x 2.4 m |
| Main Level | Living Room | 4.1 m | 3.2 m | 4.1 m x 3.2 m |
| Main Level | Dining Room | 3.05 m | 3.05 m | 3.05 m x 3.05 m |
| Main Level | Kitchen | 4.65 m | 3.2 m | 4.65 m x 3.2 m |
| Main Level | Mud Room | 3.4 m | 2.2 m | 3.4 m x 2.2 m |
Location Map
Interested In Seeing This property?Get in touch with a Davids & Delaat agent
I'm Interested InUpper Level - 358 Monarch Park Avenue
"*" indicates required fields
























