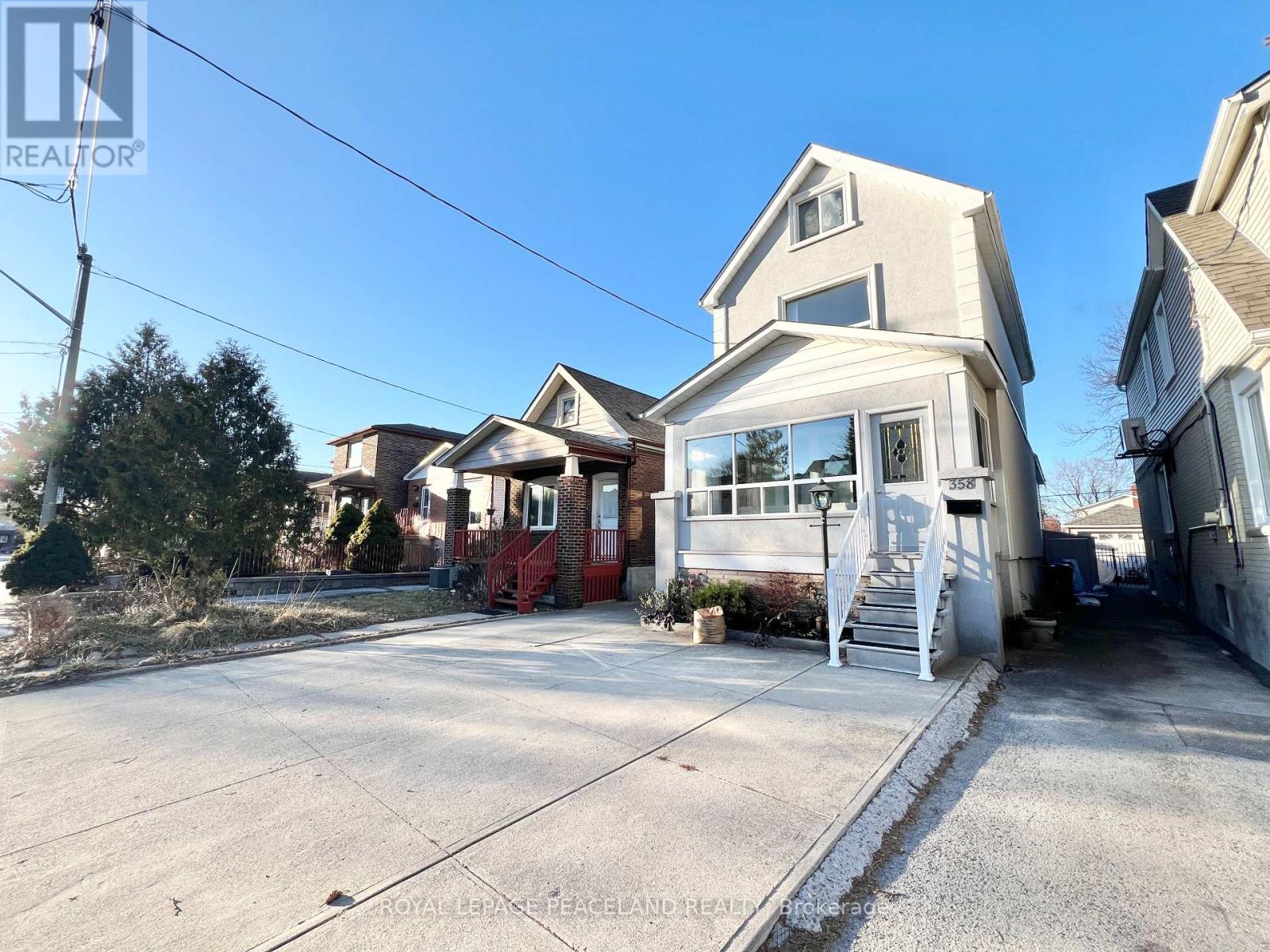
Basement - 358 Monarch Park Avenue
Toronto, Ontario M4J 4T3
Bright 2 Beds Basement Only - Located in the Popular "Danforth Village" Community. Finished basement W/ Separate entrance and laundry. Two bedrooms with Rec area plus a nice kitchen and 3pc Bath give it all you need. 1car parking included. Covered concrete patio and long backyard is perfect for a summer family gathering. Super convenient Location: walk to YMCA, Civic Centre, Library, Dieppe Park and Hospital. Mins to TTC, Subway Station and DVP. Close to the Beach and Downtown Toronto. (id:15265)
$2,000 Monthly For rent
- MLS® Number
- E11984296
- Type
- Single Family
- Building Type
- House
- Bedrooms
- 2
- Bathrooms
- 1
- Parking
- 1
- Fireplace
- Fireplace
- Cooling
- Central Air Conditioning
- Heating
- Forced Air
Property Details
| MLS® Number | E11984296 |
| Property Type | Single Family |
| Community Name | Danforth Village-East York |
| Features | In-law Suite |
| ParkingSpaceTotal | 1 |
Parking
| No Garage |
Land
| Acreage | No |
| Sewer | Sanitary Sewer |
| SizeDepth | 134 Ft |
| SizeFrontage | 25 Ft |
| SizeIrregular | 25 X 134 Ft |
| SizeTotalText | 25 X 134 Ft |
Building
| BathroomTotal | 1 |
| BedroomsAboveGround | 2 |
| BedroomsTotal | 2 |
| Amenities | Fireplace(s) |
| Appliances | Dryer, Washer |
| BasementFeatures | Apartment In Basement, Separate Entrance |
| BasementType | N/a |
| ConstructionStyleAttachment | Detached |
| CoolingType | Central Air Conditioning |
| ExteriorFinish | Stucco |
| FireProtection | Smoke Detectors |
| FireplacePresent | Yes |
| FireplaceTotal | 1 |
| FlooringType | Laminate |
| FoundationType | Block |
| HeatingFuel | Natural Gas |
| HeatingType | Forced Air |
| StoriesTotal | 3 |
| Type | House |
| UtilityWater | Municipal Water |
Rooms
| Level | Type | Length | Width | Dimensions |
|---|---|---|---|---|
| Basement | Recreational, Games Room | 5 m | 4.5 m | 5 m x 4.5 m |
| Basement | Bedroom 4 | 3.2 m | 2.7 m | 3.2 m x 2.7 m |
| Basement | Bedroom 5 | 3.5 m | 2.7 m | 3.5 m x 2.7 m |
| Basement | Bathroom | 2 m | 3 m | 2 m x 3 m |
Location Map
Interested In Seeing This property?Get in touch with a Davids & Delaat agent
I'm Interested InBasement - 358 Monarch Park Avenue
"*" indicates required fields













