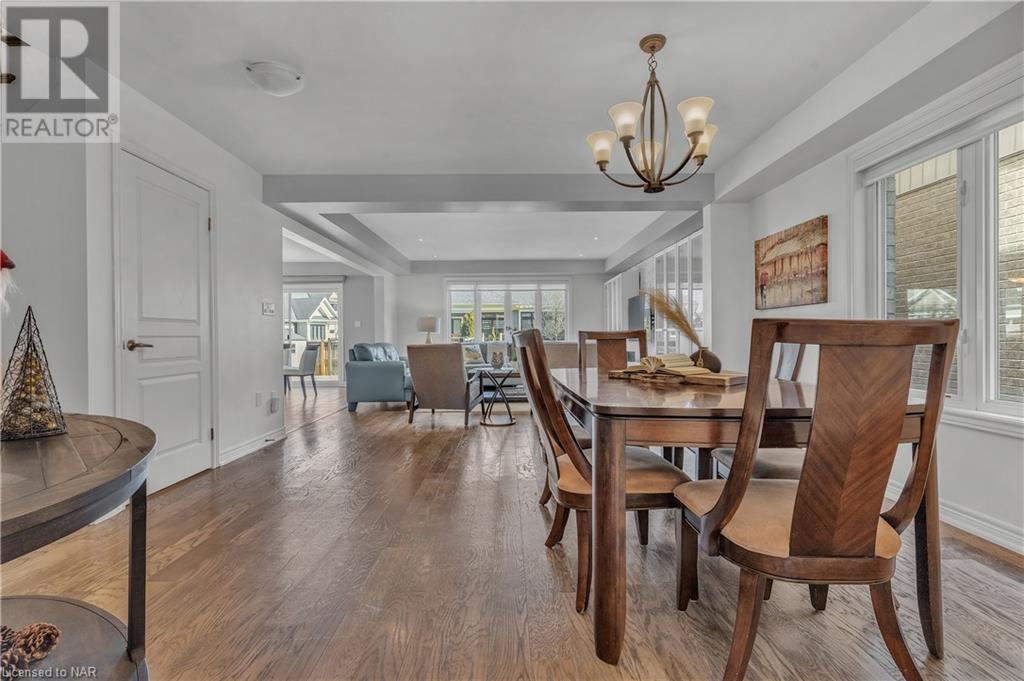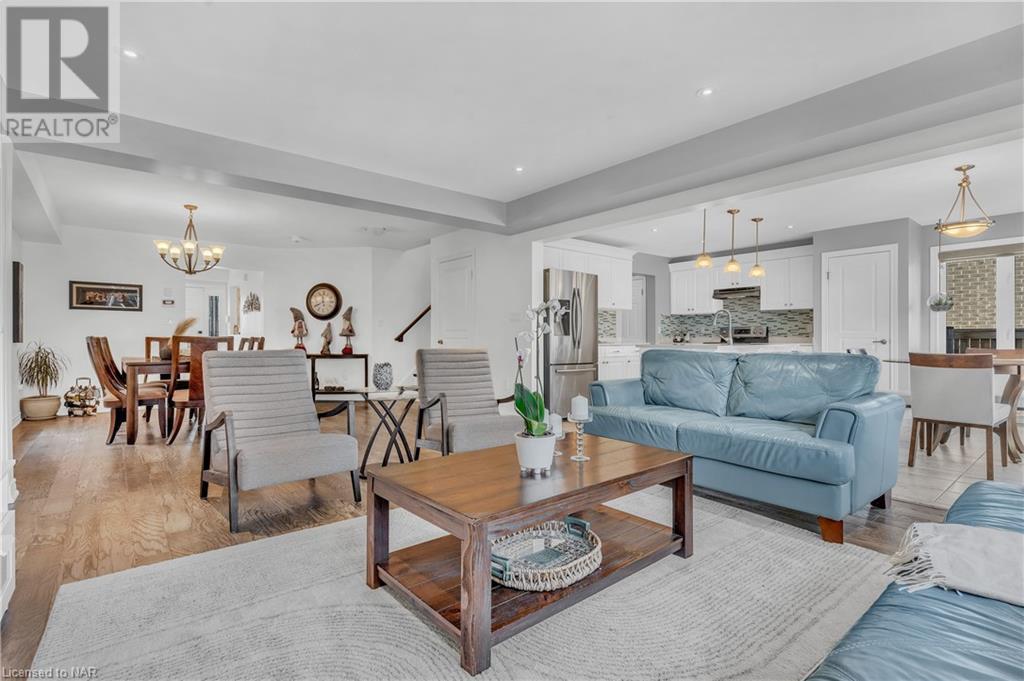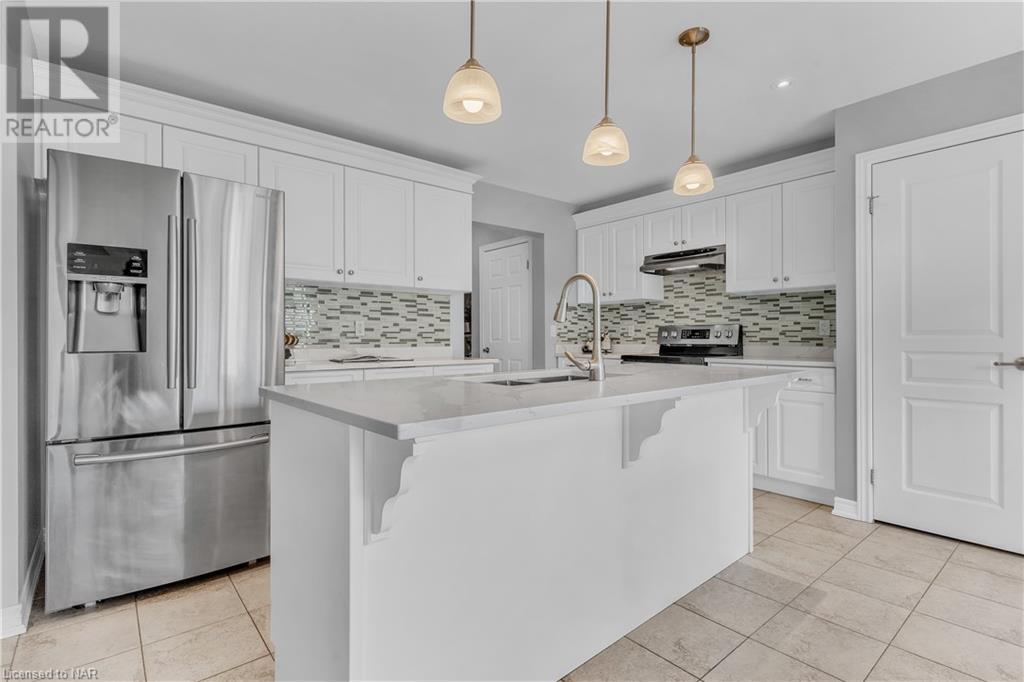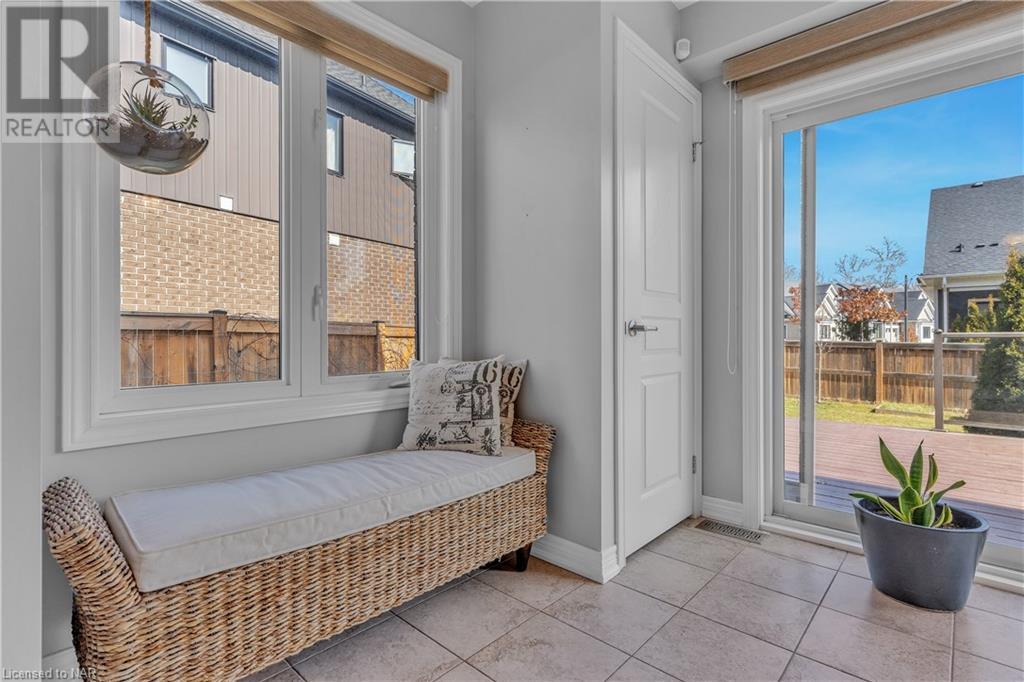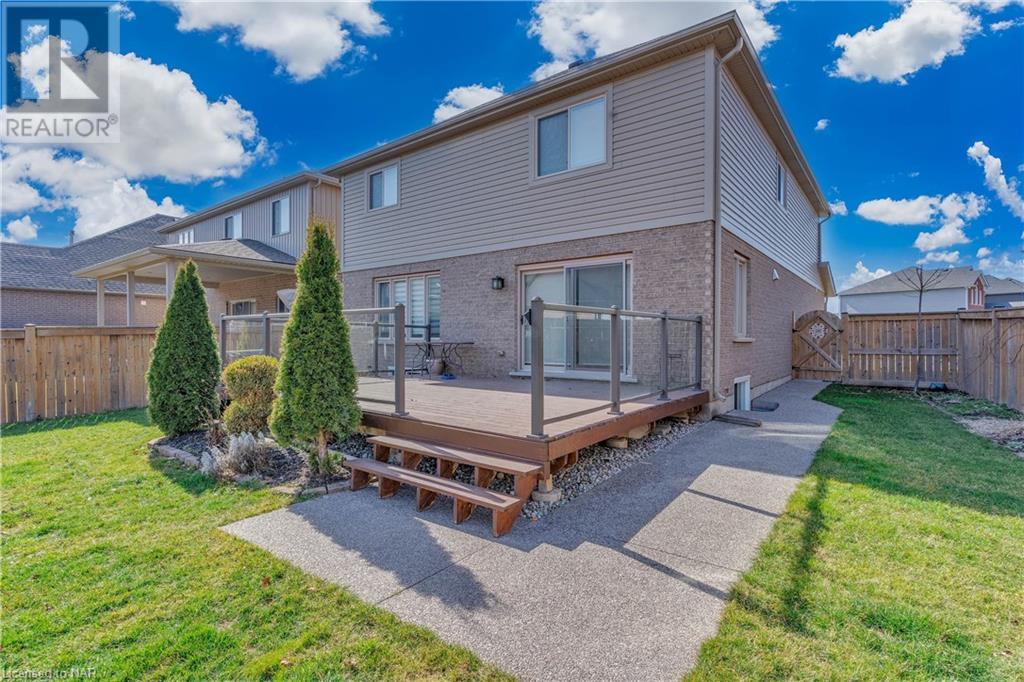9349 Madison Crescent
Niagara Falls, Ontario L2H 0M3
Welcome to 9349 Madison! This stunning two-story detached home offers over 2,400 sq. ft. of living space in the highly sought-after Fernwood Estates neighborhood of Niagara Falls. Located on a peaceful crescent with minimal traffic, the home is ideally situated near local amenities, bus routes, and golfing. The property features a spacious backyard, perfect for children to play or for adding a pool, along with a large deck for outdoor entertaining. Inside, you'll find brand-new lighting throughout (not shown in photos) and newly installed quartz kitchen countertops, all in a meticulously maintained space. Upstairs, there are 4 generously sized bedrooms and an open area perfect for an office or entertainment space, with the added convenience of second-floor laundry. The beautiful exterior is complemented by lush landscaping, a stamped concrete driveway that accommodates up to 4 cars, and attractive stucco and stone accents. The open-concept layout includes a large dining area, breakfast nook, and direct access from the mudroom to the kitchen through the attached garage. Simply move in and enjoy! (id:15265)
$1,049,000 For sale
- MLS® Number
- 40643451
- Type
- Single Family
- Building Type
- House
- Bedrooms
- 4
- Bathrooms
- 3
- Parking
- 6
- SQ Footage
- 2400 sqft
- Constructed Date
- 2015
- Style
- 2 Level
- Cooling
- Central Air Conditioning
- Heating
- Forced Air
Property Details
| MLS® Number | 40643451 |
| Property Type | Single Family |
| Amenities Near By | Playground, Public Transit, Schools, Shopping |
| Community Features | Quiet Area, School Bus |
| Equipment Type | Water Heater |
| Features | Sump Pump |
| Parking Space Total | 6 |
| Rental Equipment Type | Water Heater |
Parking
| Attached Garage |
Land
| Access Type | Road Access |
| Acreage | No |
| Land Amenities | Playground, Public Transit, Schools, Shopping |
| Sewer | Municipal Sewage System |
| Size Depth | 118 Ft |
| Size Frontage | 40 Ft |
| Size Total Text | Under 1/2 Acre |
| Zoning Description | R1 |
Building
| Bathroom Total | 3 |
| Bedrooms Above Ground | 4 |
| Bedrooms Total | 4 |
| Appliances | Dishwasher, Dryer, Refrigerator, Stove, Washer, Hood Fan, Window Coverings |
| Architectural Style | 2 Level |
| Basement Development | Unfinished |
| Basement Type | Full (unfinished) |
| Constructed Date | 2015 |
| Construction Style Attachment | Detached |
| Cooling Type | Central Air Conditioning |
| Exterior Finish | Aluminum Siding, Metal, Other, Stucco, Vinyl Siding |
| Fire Protection | Smoke Detectors, Alarm System |
| Foundation Type | Poured Concrete |
| Half Bath Total | 1 |
| Heating Fuel | Natural Gas |
| Heating Type | Forced Air |
| Stories Total | 2 |
| Size Interior | 2400 Sqft |
| Type | House |
| Utility Water | Municipal Water, Unknown |
Rooms
| Level | Type | Length | Width | Dimensions |
|---|---|---|---|---|
| Second Level | 3pc Bathroom | Measurements not available | ||
| Second Level | 4pc Bathroom | Measurements not available | ||
| Second Level | Laundry Room | Measurements not available | ||
| Second Level | Loft | 10'0'' x 13'10'' | ||
| Second Level | Bedroom | 12'8'' x 10'2'' | ||
| Second Level | Bedroom | 11'2'' x 10'2'' | ||
| Second Level | Bedroom | 10'2'' x 11'2'' | ||
| Second Level | Primary Bedroom | 14'2'' x 14'9'' | ||
| Main Level | 2pc Bathroom | Measurements not available | ||
| Main Level | Dining Room | 14'6'' x 13'8'' | ||
| Main Level | Great Room | 14'6'' x 16'7'' | ||
| Main Level | Kitchen | 14'2'' x 19'3'' |
Location Map
Interested In Seeing This property?Get in touch with a Davids & Delaat agent
I'm Interested In9349 Madison Crescent
"*" indicates required fields




