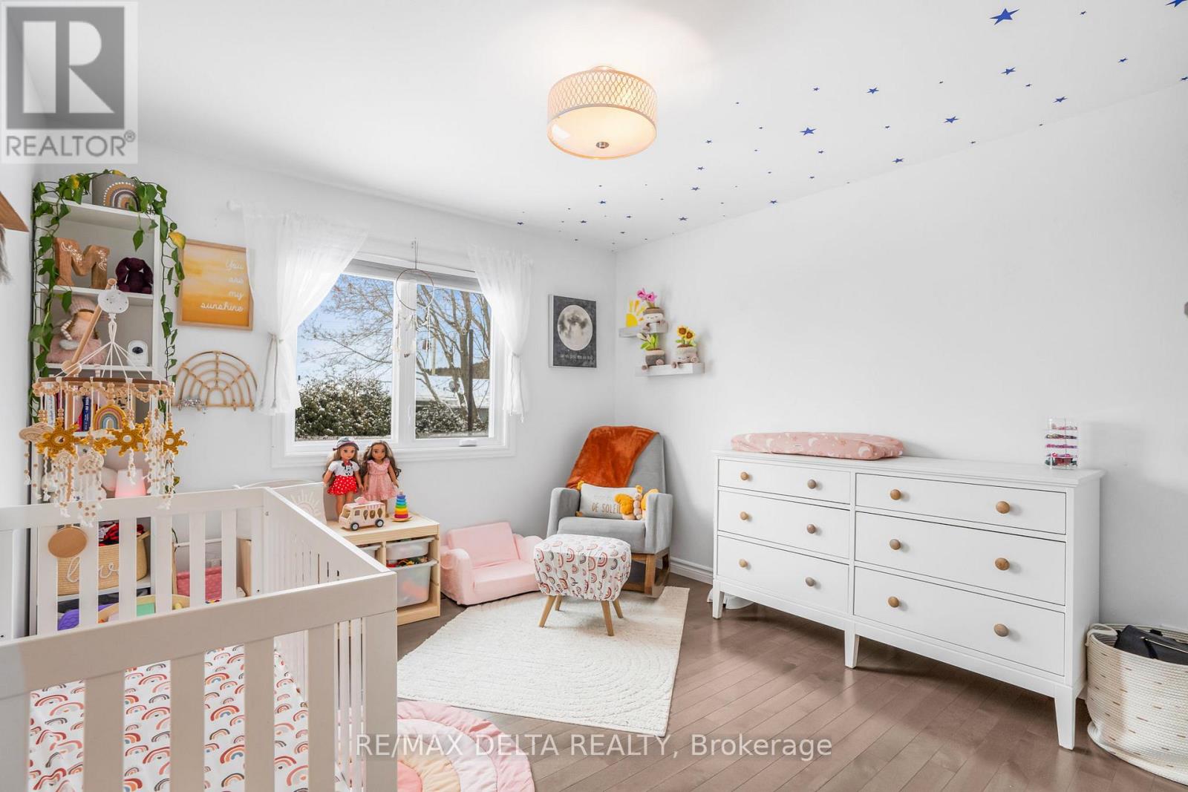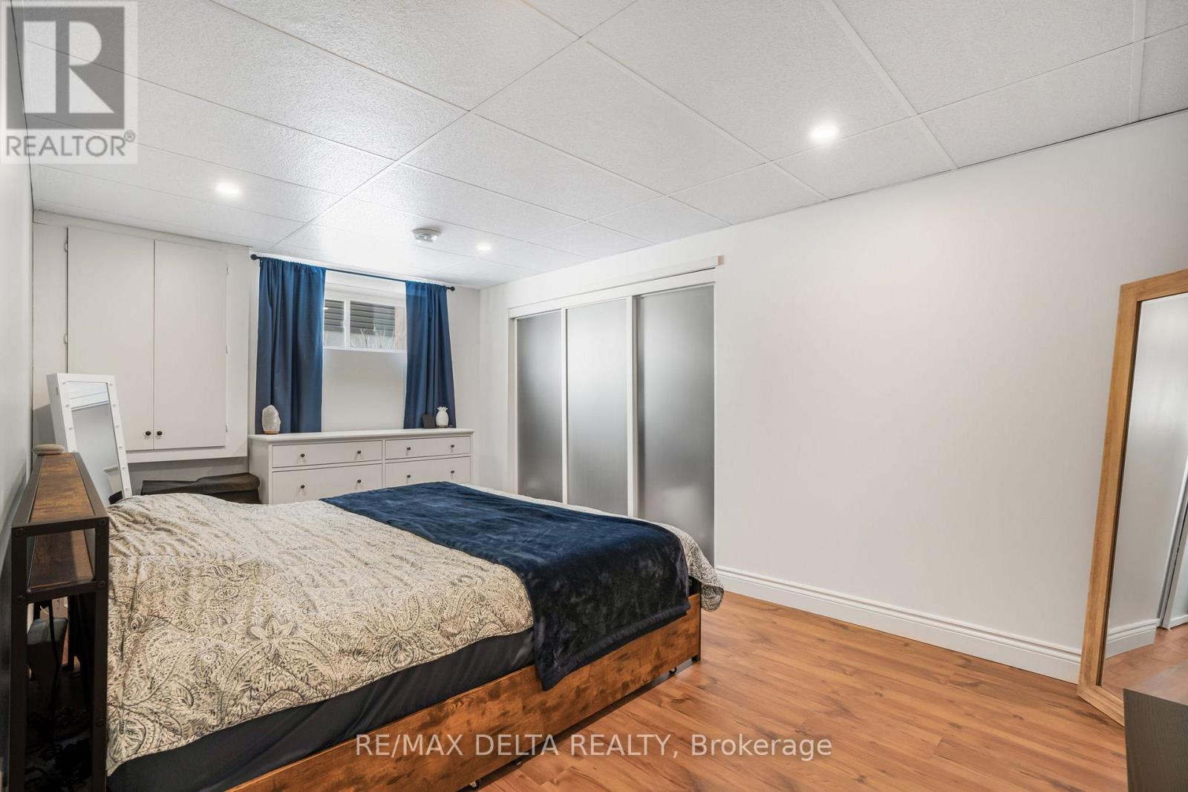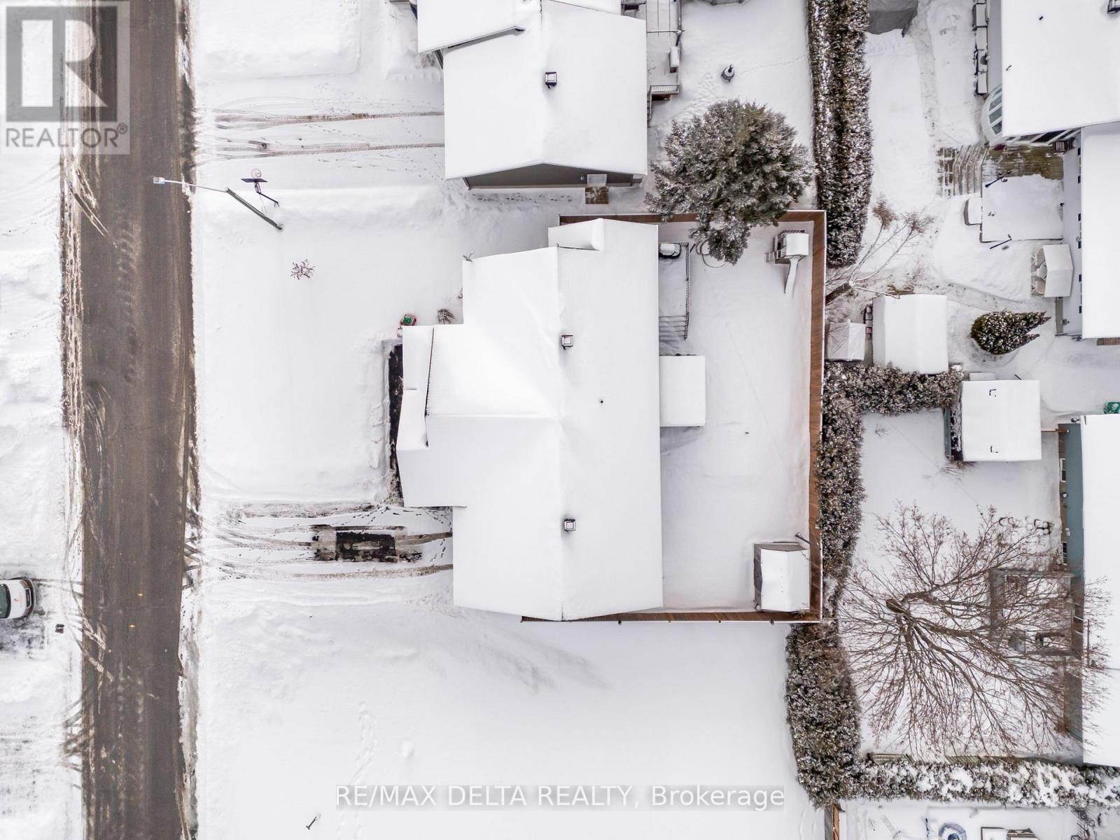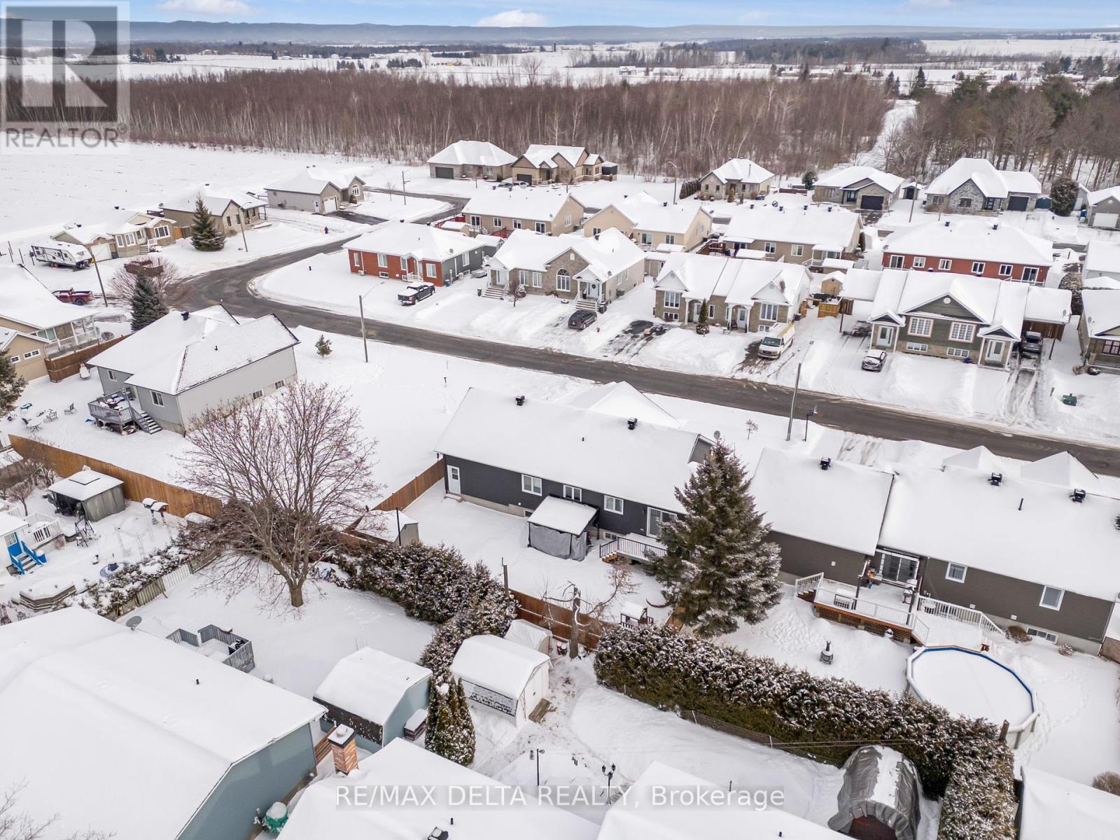
93 Richard Street
Alfred And Plantagenet, Ontario K0B 1A0
WELCOME TO YOUR PERFECT FAMILY HOME! From the moment you walk in, a spacious foyer leads to the living, dining and kitchen area which offers the perfect open space to entertain family and friends. With windows all around, you will appreciate the sunlight all day long. The main floor also features 2 bedrooms, a 3 pieces bathroom and a separate laundry/mud room with direct access to the garage. The basement also features a great family room with a beautiful natural gas fireplace, a second bathroom, a bedroom and a den. From the garage, you also have access to the basement family room. Finally, the fenced backyard offers a nice deck with aluminum railing, a storage shed and a concrete patio with a gazebo where you will enjoy most of your summer evenings. Other features: Gemstone Permanent Lighting around the house and Generlink Outlet to plug a generator to Hydro meter during power outage. DONT WAIT, CALL FOR A VISIT TODAY! (id:15265)
$559,900 For sale
- MLS® Number
- X11954594
- Type
- Single Family
- Building Type
- House
- Bedrooms
- 3
- Bathrooms
- 2
- Parking
- 5
- SQ Footage
- 1,100 - 1,500 ft2
- Style
- Bungalow
- Fireplace
- Fireplace
- Cooling
- Central Air Conditioning, Air Exchanger
- Heating
- Forced Air
Property Details
| MLS® Number | X11954594 |
| Property Type | Single Family |
| Community Name | 609 - Alfred |
| AmenitiesNearBy | Park, Schools |
| ParkingSpaceTotal | 5 |
| Structure | Deck, Patio(s), Shed |
Parking
| Attached Garage |
Land
| Acreage | No |
| FenceType | Fenced Yard |
| LandAmenities | Park, Schools |
| Sewer | Sanitary Sewer |
| SizeDepth | 88 Ft ,7 In |
| SizeFrontage | 68 Ft ,10 In |
| SizeIrregular | 68.9 X 88.6 Ft |
| SizeTotalText | 68.9 X 88.6 Ft |
Building
| BathroomTotal | 2 |
| BedroomsAboveGround | 2 |
| BedroomsBelowGround | 1 |
| BedroomsTotal | 3 |
| Amenities | Fireplace(s) |
| Appliances | Garage Door Opener Remote(s), Central Vacuum, Water Heater, Dishwasher, Dryer, Hood Fan, Refrigerator, Stove, Washer |
| ArchitecturalStyle | Bungalow |
| BasementDevelopment | Finished |
| BasementType | Full (finished) |
| ConstructionStyleAttachment | Detached |
| CoolingType | Central Air Conditioning, Air Exchanger |
| ExteriorFinish | Stone, Vinyl Siding |
| FireplacePresent | Yes |
| FireplaceTotal | 1 |
| FoundationType | Poured Concrete |
| HeatingFuel | Natural Gas |
| HeatingType | Forced Air |
| StoriesTotal | 1 |
| SizeInterior | 1,100 - 1,500 Ft2 |
| Type | House |
| UtilityWater | Municipal Water |
Utilities
| Sewer | Installed |
Rooms
| Level | Type | Length | Width | Dimensions |
|---|---|---|---|---|
| Basement | Bathroom | 2.41 m | 2.06 m | 2.41 m x 2.06 m |
| Basement | Utility Room | 3.57 m | 2.65 m | 3.57 m x 2.65 m |
| Basement | Bedroom | 5.04 m | 3.13 m | 5.04 m x 3.13 m |
| Basement | Family Room | 9.13 m | 4.64 m | 9.13 m x 4.64 m |
| Main Level | Foyer | 2.28 m | 1.38 m | 2.28 m x 1.38 m |
| Main Level | Living Room | 5.25 m | 4.27 m | 5.25 m x 4.27 m |
| Main Level | Kitchen | 4 m | 3.22 m | 4 m x 3.22 m |
| Main Level | Dining Room | 2.89 m | 3.96 m | 2.89 m x 3.96 m |
| Main Level | Bathroom | 3.65 m | 2.48 m | 3.65 m x 2.48 m |
| Main Level | Laundry Room | 3.09 m | 2.43 m | 3.09 m x 2.43 m |
| Main Level | Primary Bedroom | 4.29 m | 3.48 m | 4.29 m x 3.48 m |
| Main Level | Bedroom | 3.64 m | 3.38 m | 3.64 m x 3.38 m |
Location Map
Interested In Seeing This property?Get in touch with a Davids & Delaat agent
I'm Interested In93 Richard Street
"*" indicates required fields









































