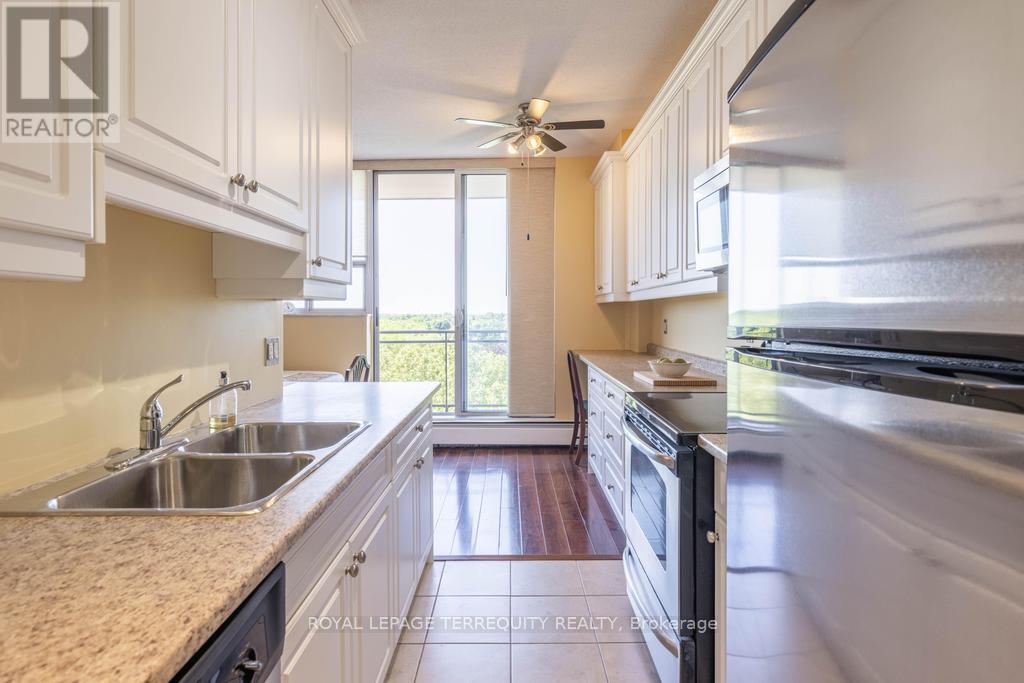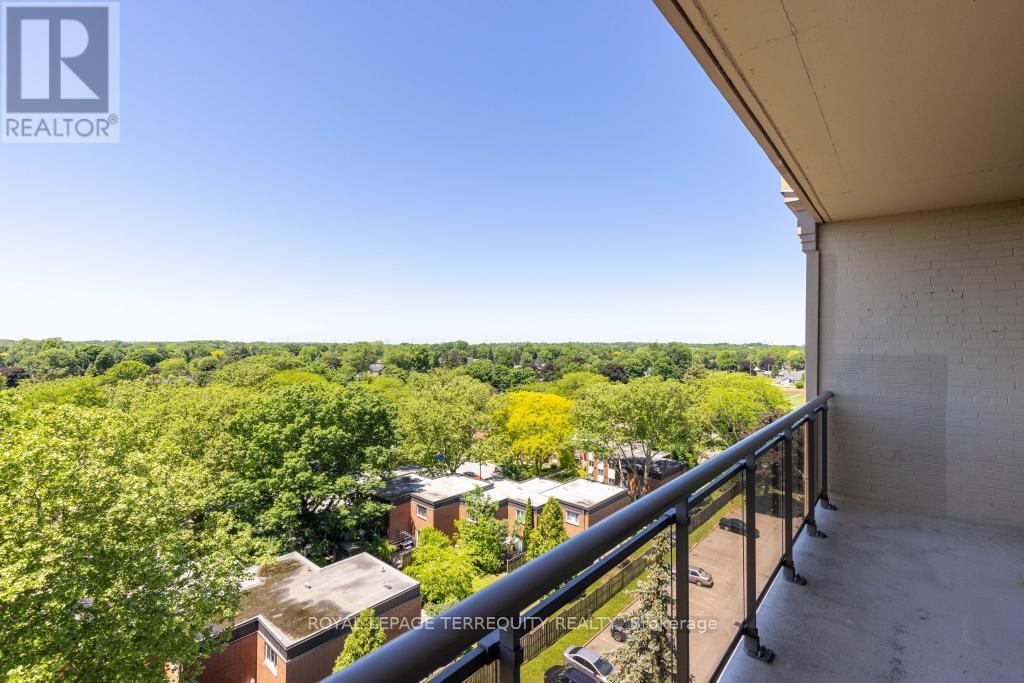
908 - 6400 Huggins Street
Niagara Falls, Ontario L2J 3G5
Welcome to Stamford Place. This Two Bedroom Corner Suite Condo has Fantastic Views from the Bedrooms and The Large Open Balcony. Open Concept Living & Dining Rooms with Southwest Views. The Building Is Very Well Maintained and has Just Undergone Foyer and Common Hallway Renovations. Located In A Lovely Neighbourhood Just Steps To Transit, Schools, Banks, Shops, Restaurants & More. This Unit Has One Parking Spopt Conveniently Located Near The Side Entrance of The Building. (id:15265)
$449,499 For sale
- MLS® Number
- X10432994
- Type
- Single Family
- Building Type
- Apartment
- Bedrooms
- 2
- Bathrooms
- 1
- Parking
- 1
- SQ Footage
- 899.9921 - 998.9921 sqft
- Cooling
- Wall Unit
- Heating
- Hot Water Radiator Heat
Property Details
| MLS® Number | X10432994 |
| Property Type | Single Family |
| AmenitiesNearBy | Hospital, Park, Public Transit, Schools |
| CommunityFeatures | Pet Restrictions, School Bus |
| EquipmentType | None |
| Features | Balcony, Carpet Free |
| ParkingSpaceTotal | 1 |
| RentalEquipmentType | None |
| ViewType | City View |
Land
| Acreage | No |
| LandAmenities | Hospital, Park, Public Transit, Schools |
| ZoningDescription | R5 |
Building
| BathroomTotal | 1 |
| BedroomsAboveGround | 2 |
| BedroomsTotal | 2 |
| Amenities | Party Room, Visitor Parking |
| Appliances | Dishwasher, Dryer, Microwave, Refrigerator, Stove, Washer, Window Coverings |
| CoolingType | Wall Unit |
| ExteriorFinish | Stucco |
| FlooringType | Laminate, Ceramic |
| HeatingFuel | Natural Gas |
| HeatingType | Hot Water Radiator Heat |
| SizeInterior | 899.9921 - 998.9921 Sqft |
| Type | Apartment |
Rooms
| Level | Type | Length | Width | Dimensions |
|---|---|---|---|---|
| Flat | Living Room | 6.7 m | 3.65 m | 6.7 m x 3.65 m |
| Flat | Dining Room | 5.79 m | 3.66 m | 5.79 m x 3.66 m |
| Flat | Primary Bedroom | 3.5 m | 3.35 m | 3.5 m x 3.35 m |
| Flat | Bedroom 2 | 3.89 m | 2.74 m | 3.89 m x 2.74 m |
| Flat | Kitchen | 3.05 m | 2.29 m | 3.05 m x 2.29 m |
| Main Level | Bathroom | Measurements not available |
Location Map
Interested In Seeing This property?Get in touch with a Davids & Delaat agent
I'm Interested In908 - 6400 Huggins Street
"*" indicates required fields






















