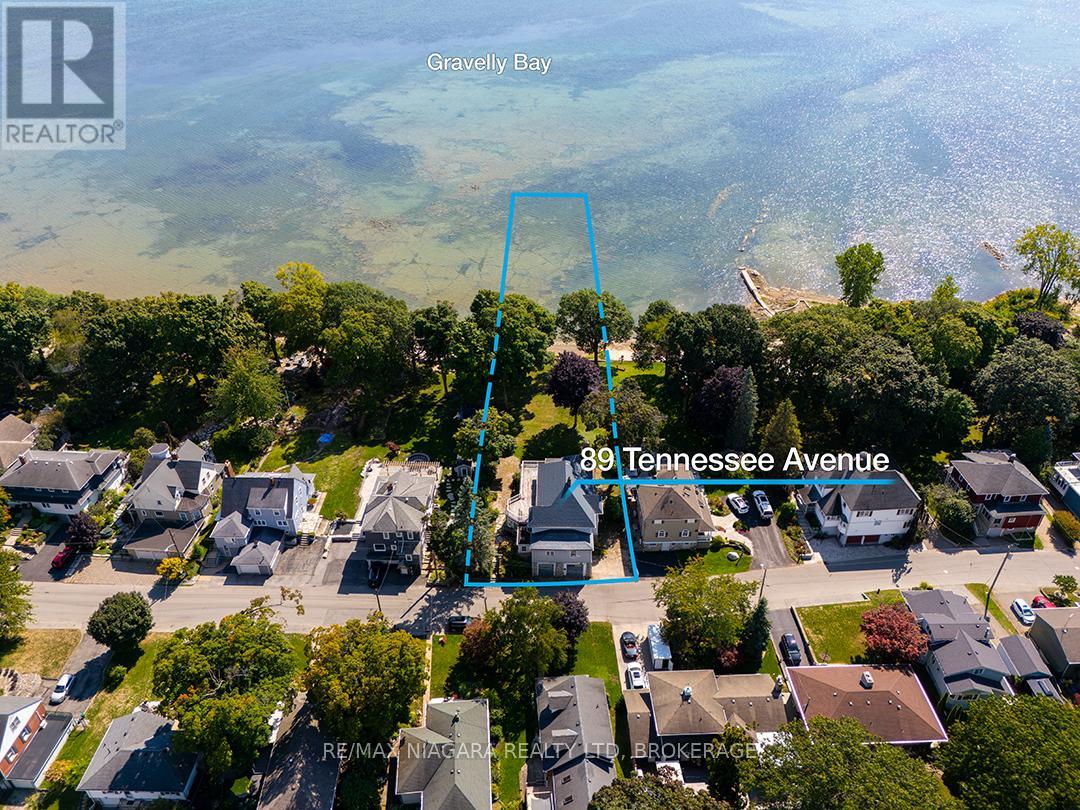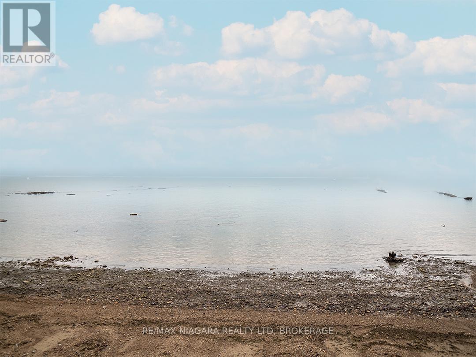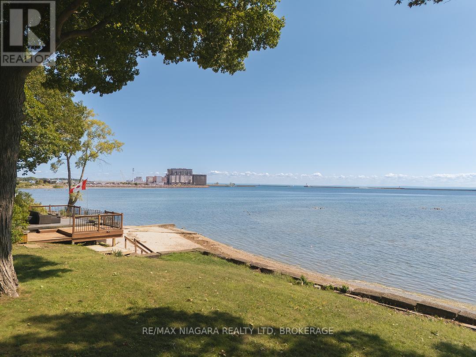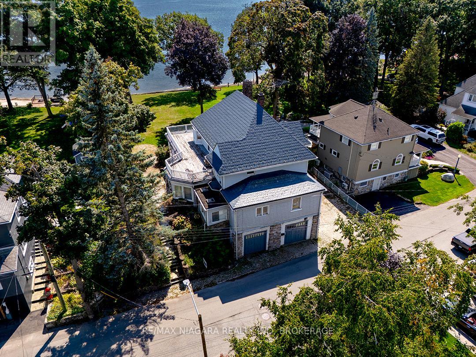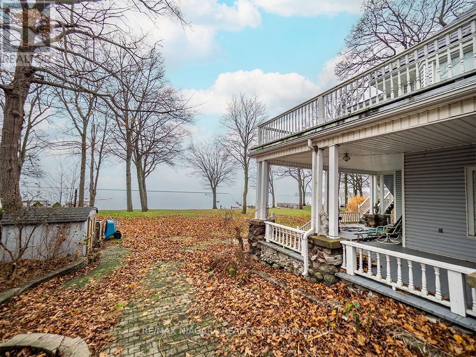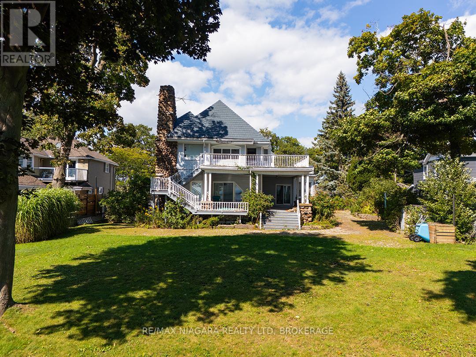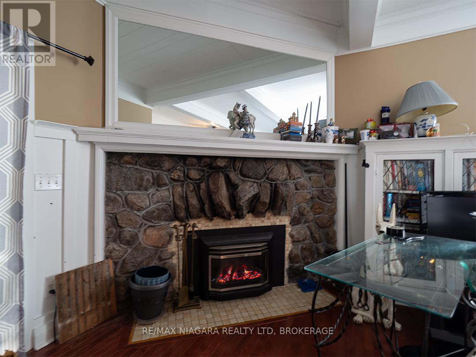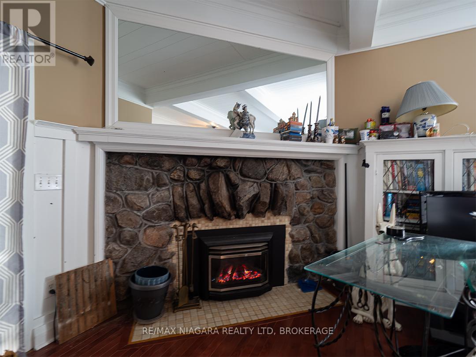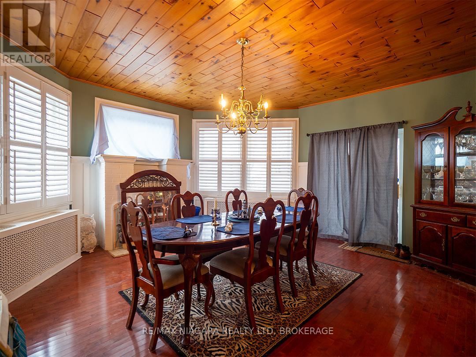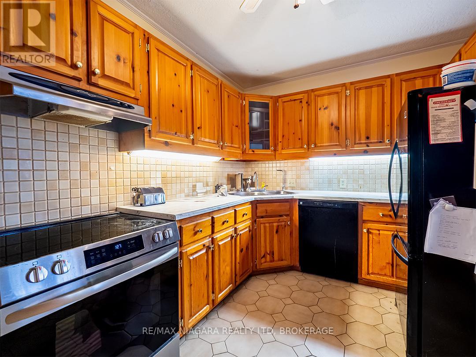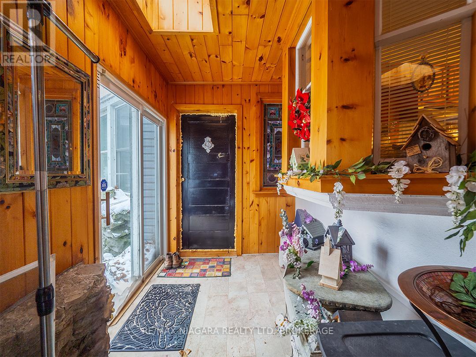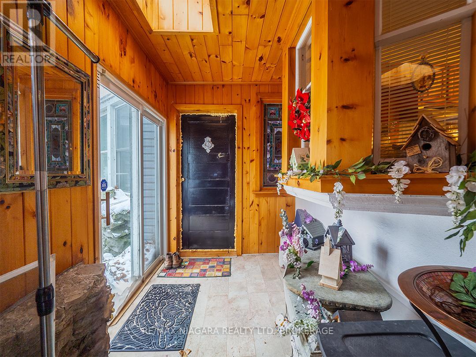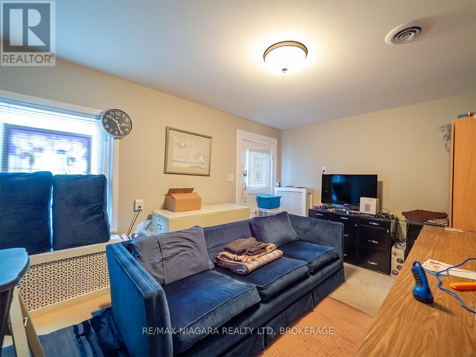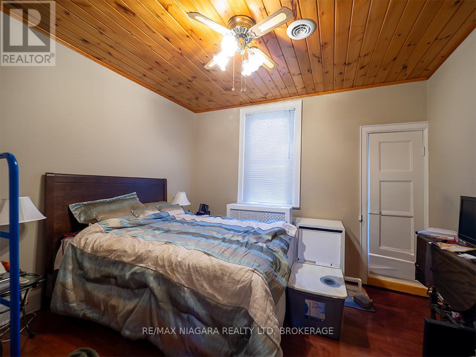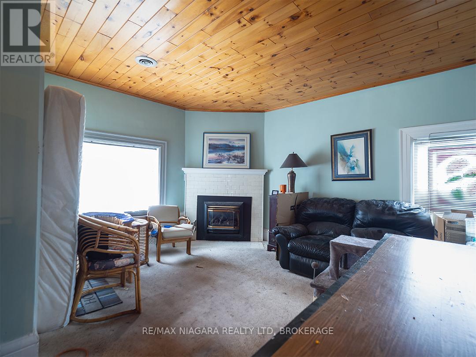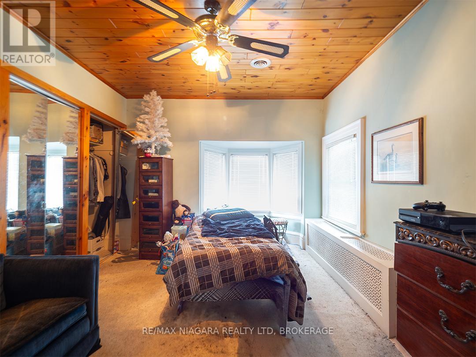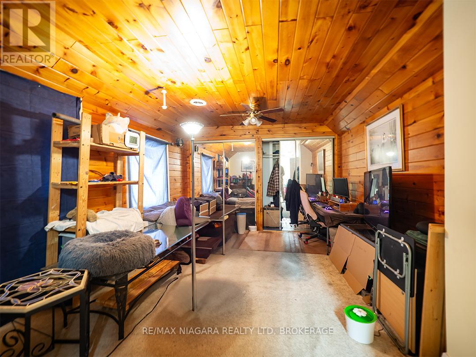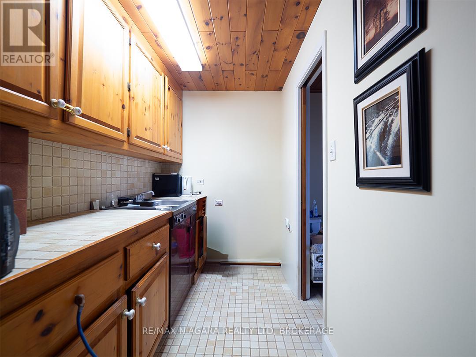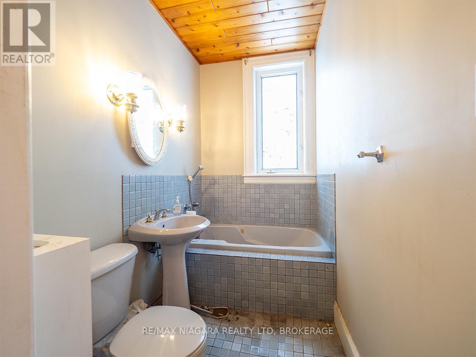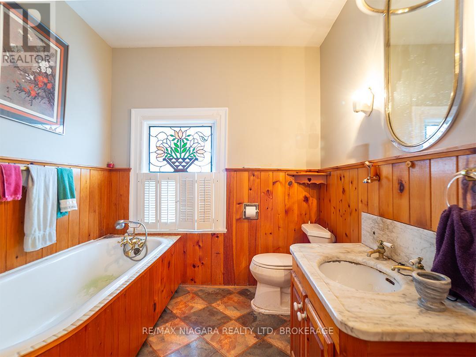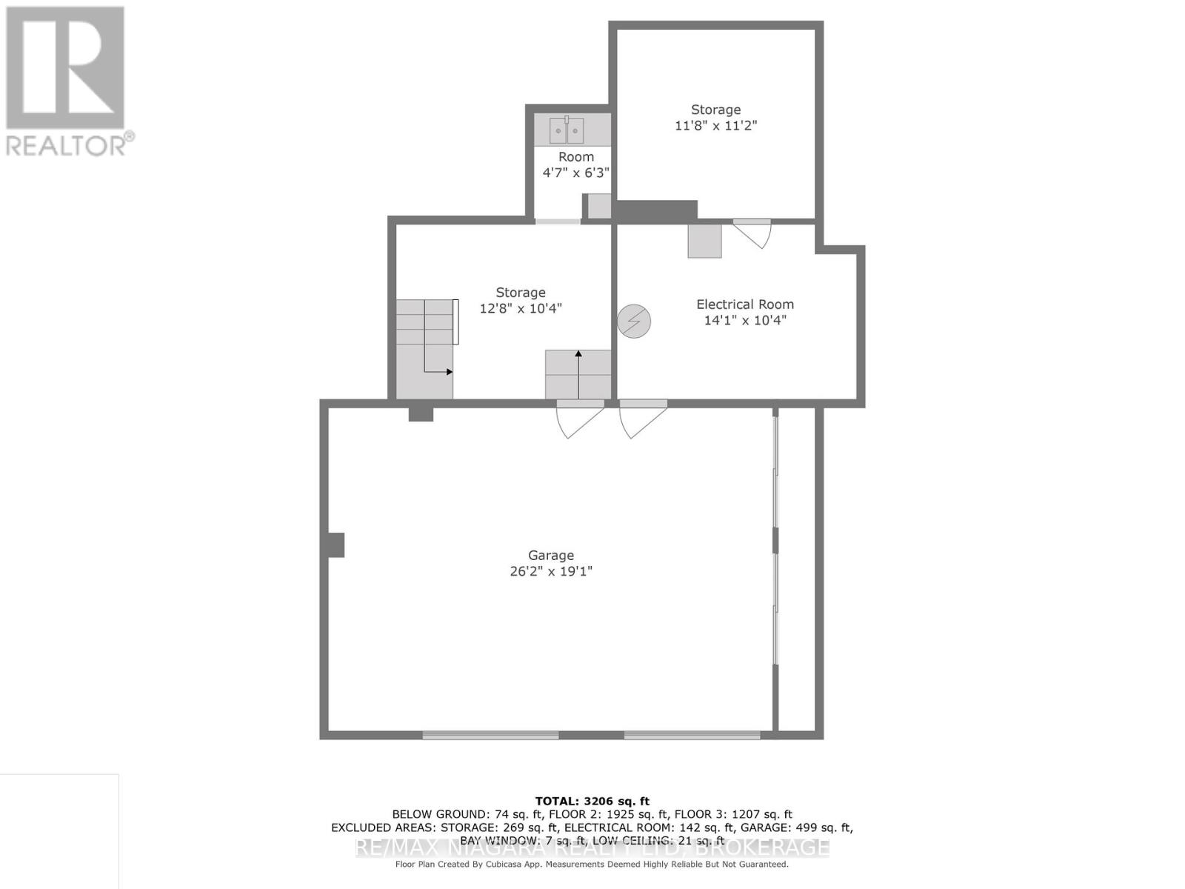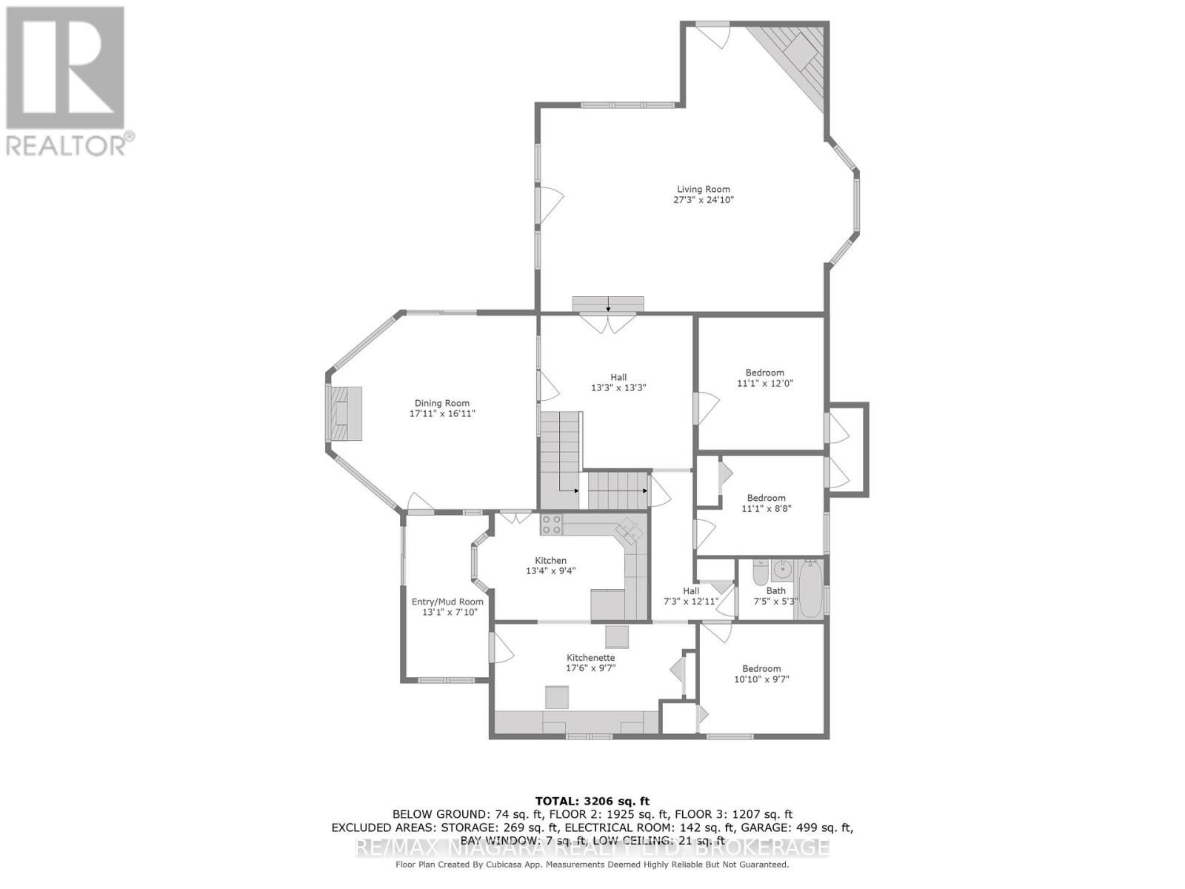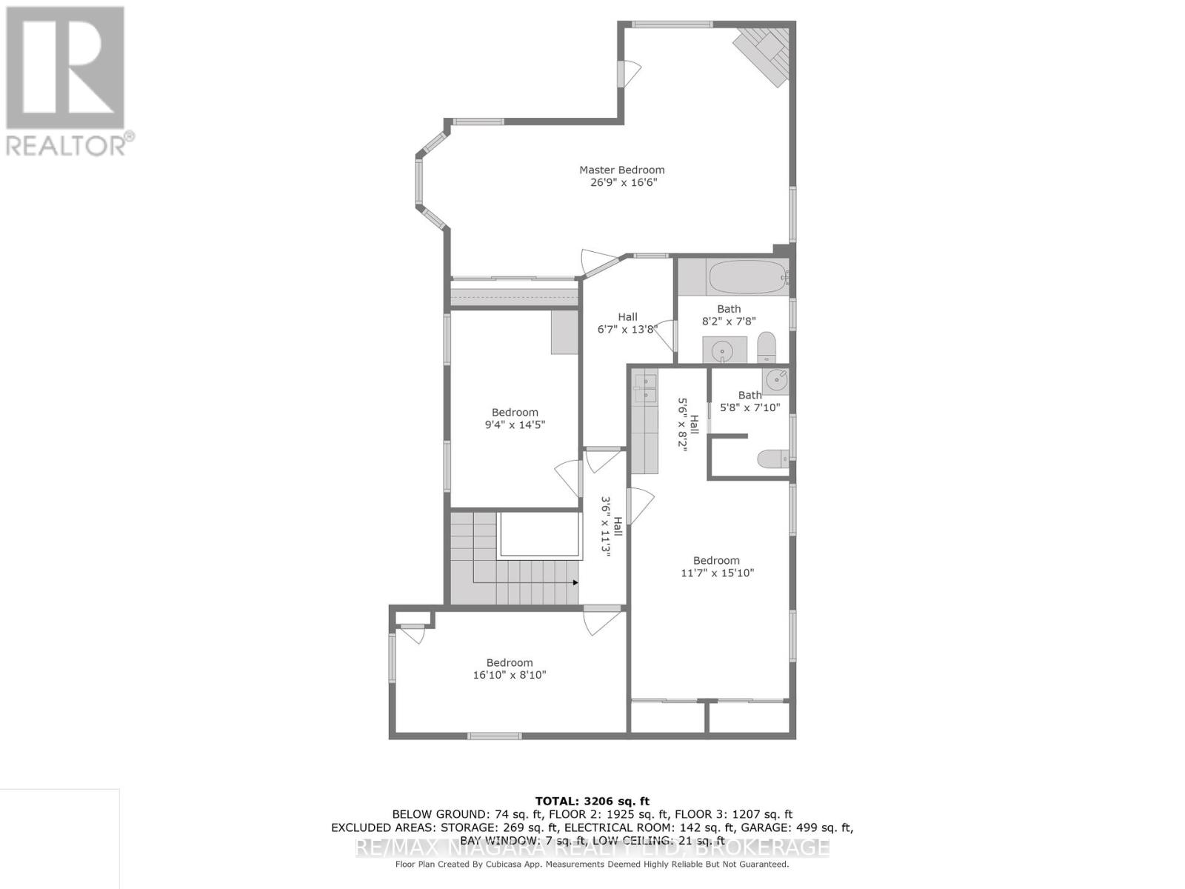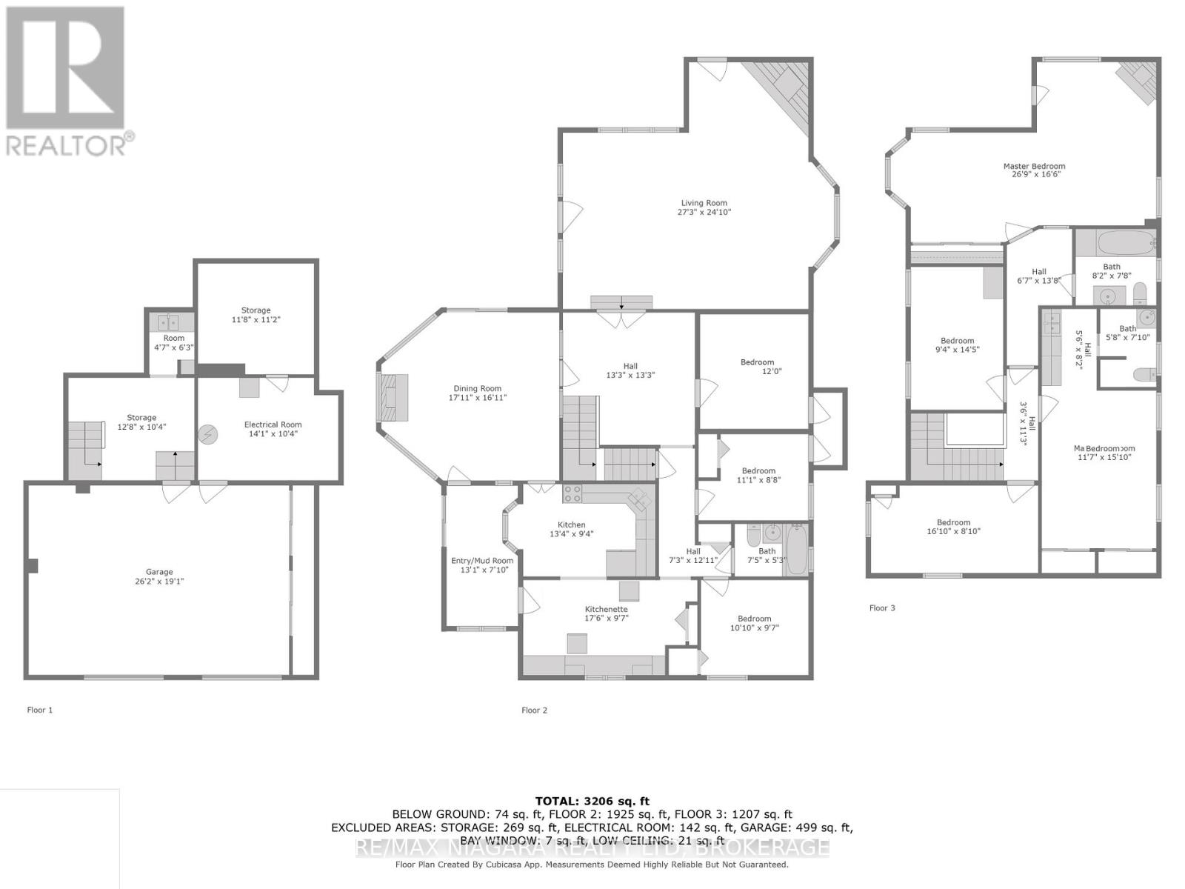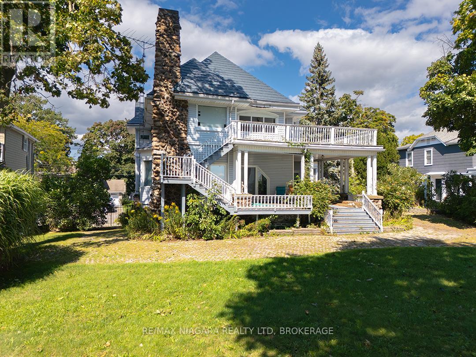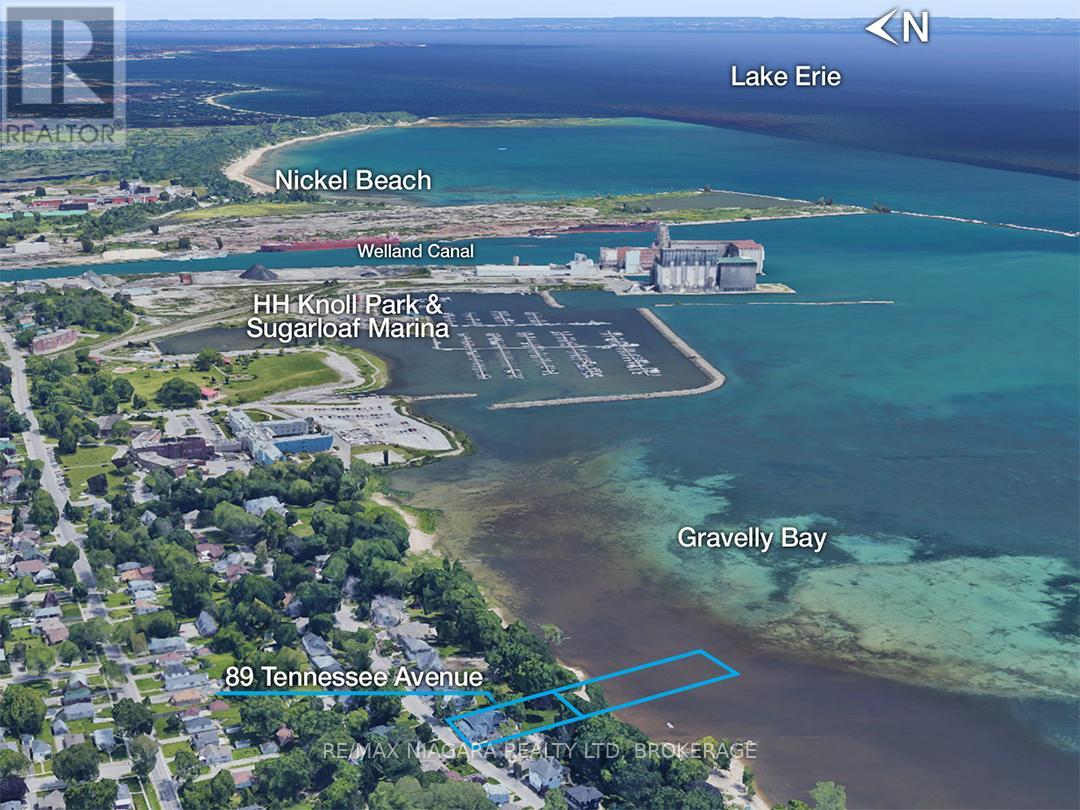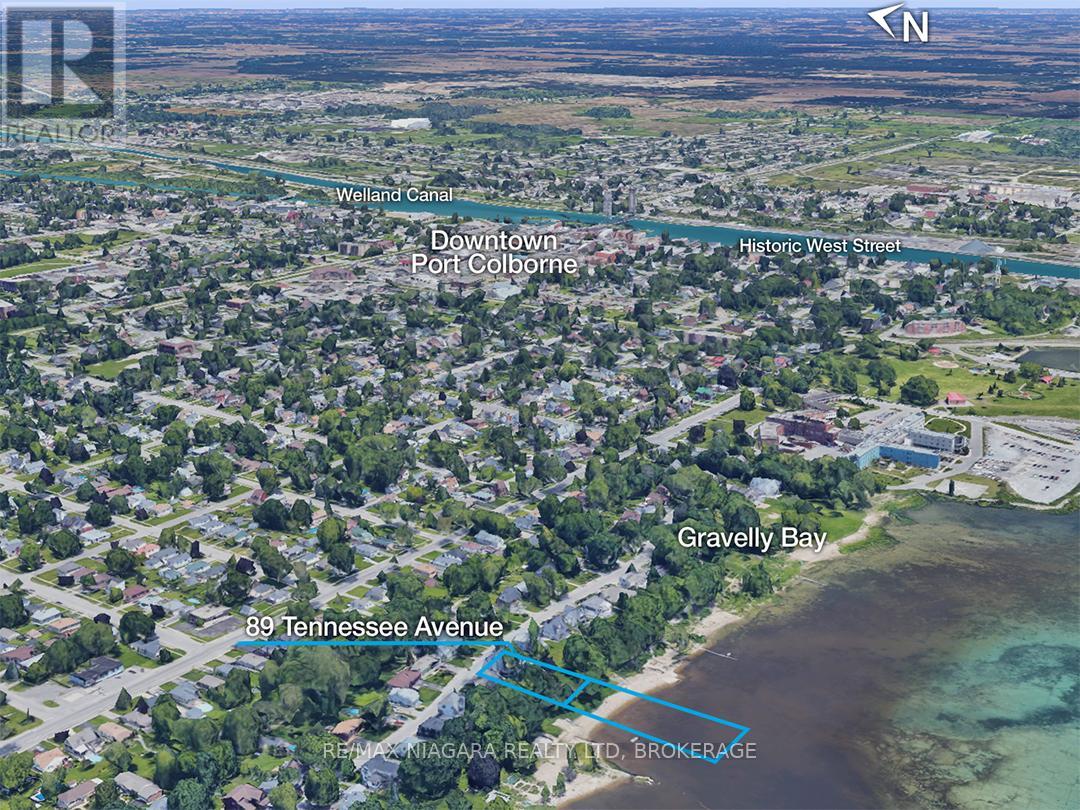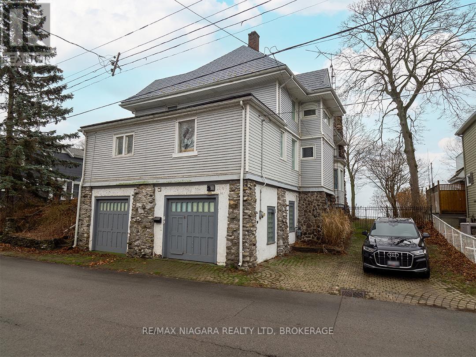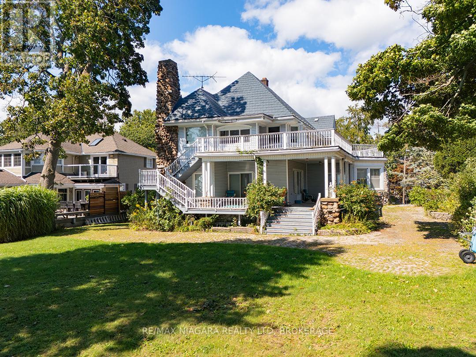
89 Tennessee Avenue
Port Colborne, Ontario L3K 2R8
Here is your chance! Let the stone gates of Tennessee Avenue welcome you & lead you to your lakefront home! Located along Gravelly Bay on Lake Erie, this prestigious & historic area is renowned for its stately century homes, showcasing architectural charm and character. Built in 1870, 89 Tennessee Avenue has over 3,500+ sq. ft. and features 5 bedrooms and 3 bathrooms - including an ensuite. Features such as period-style wood accents, expansive lake views through most windows, and a graceful staircase showcase this homes historic character. A wraparound lakefront porch and a second-level balcony are ideal for taking in the lake views. This home invites your vision and creativity to breathe new life into its solid framework. With its timeless charm and ample space, it offers the perfect canvas to craft your dream living space.Whether you''re captivated by the historic allure or the picturesque lakeside views, this home offers a unique opportunity to own a piece of Port Colborne's historic past while enjoying the beauty of living along the Lake Erie shore. 89 Tennessee Avenue is just down the road from Sugarloaf Marina and only minutes from the vibrant downtown core. (id:15265)
$1,300,000 For sale
- MLS® Number
- X11891963
- Type
- Single Family
- Building Type
- House
- Bedrooms
- 5
- Bathrooms
- 3
- Parking
- 4
- SQ Footage
- 3,000 - 3,500 ft2
- Fireplace
- Fireplace
- Cooling
- Central Air Conditioning
- Heating
- Hot Water Radiator Heat
- Water Front
- Waterfront
Property Details
| MLS® Number | X11891963 |
| Property Type | Single Family |
| Community Name | 878 - Sugarloaf |
| AmenitiesNearBy | Beach, Marina |
| EquipmentType | None |
| Features | Irregular Lot Size |
| ParkingSpaceTotal | 4 |
| RentalEquipmentType | None |
| Structure | Porch |
| ViewType | Lake View, Direct Water View |
| WaterFrontType | Waterfront |
Parking
| Attached Garage |
Land
| AccessType | Public Road |
| Acreage | No |
| LandAmenities | Beach, Marina |
| Sewer | Sanitary Sewer |
| SizeDepth | 189 Ft ,6 In |
| SizeFrontage | 90 Ft ,2 In |
| SizeIrregular | 90.2 X 189.5 Ft |
| SizeTotalText | 90.2 X 189.5 Ft |
| SurfaceWater | Lake/pond |
Building
| BathroomTotal | 3 |
| BedroomsAboveGround | 5 |
| BedroomsTotal | 5 |
| Amenities | Fireplace(s) |
| BasementDevelopment | Unfinished |
| BasementType | N/a (unfinished) |
| ConstructionStyleAttachment | Detached |
| CoolingType | Central Air Conditioning |
| ExteriorFinish | Stone, Vinyl Siding |
| FireplacePresent | Yes |
| FireplaceTotal | 2 |
| FoundationType | Stone |
| HalfBathTotal | 1 |
| HeatingFuel | Natural Gas |
| HeatingType | Hot Water Radiator Heat |
| StoriesTotal | 2 |
| SizeInterior | 3,000 - 3,500 Ft2 |
| Type | House |
| UtilityWater | Municipal Water |
Rooms
| Level | Type | Length | Width | Dimensions |
|---|---|---|---|---|
| Second Level | Bedroom 2 | 8.15 m | 5.1 m | 8.15 m x 5.1 m |
| Second Level | Bedroom 3 | 3.53 m | 4.8 m | 3.53 m x 4.8 m |
| Second Level | Bedroom 4 | 2.84 m | 4.39 m | 2.84 m x 4.39 m |
| Second Level | Bedroom 5 | 5.13 m | 2.69 m | 5.13 m x 2.69 m |
| Basement | Utility Room | 4.29 m | 3.14 m | 4.29 m x 3.14 m |
| Basement | Other | 3.86 m | 3.14 m | 3.86 m x 3.14 m |
| Main Level | Living Room | 8.3 m | 7.5 m | 8.3 m x 7.5 m |
| Main Level | Kitchen | 4 m | 2.8 m | 4 m x 2.8 m |
| Main Level | Dining Room | 5.4 m | 5.15 m | 5.4 m x 5.15 m |
| Main Level | Mud Room | 3.98 m | 2.38 m | 3.98 m x 2.38 m |
| Main Level | Bedroom | 3.38 m | 3.66 m | 3.38 m x 3.66 m |
| Main Level | Den | 3.38 m | 2.64 m | 3.38 m x 2.64 m |
Location Map
Interested In Seeing This property?Get in touch with a Davids & Delaat agent
I'm Interested In89 Tennessee Avenue
"*" indicates required fields
