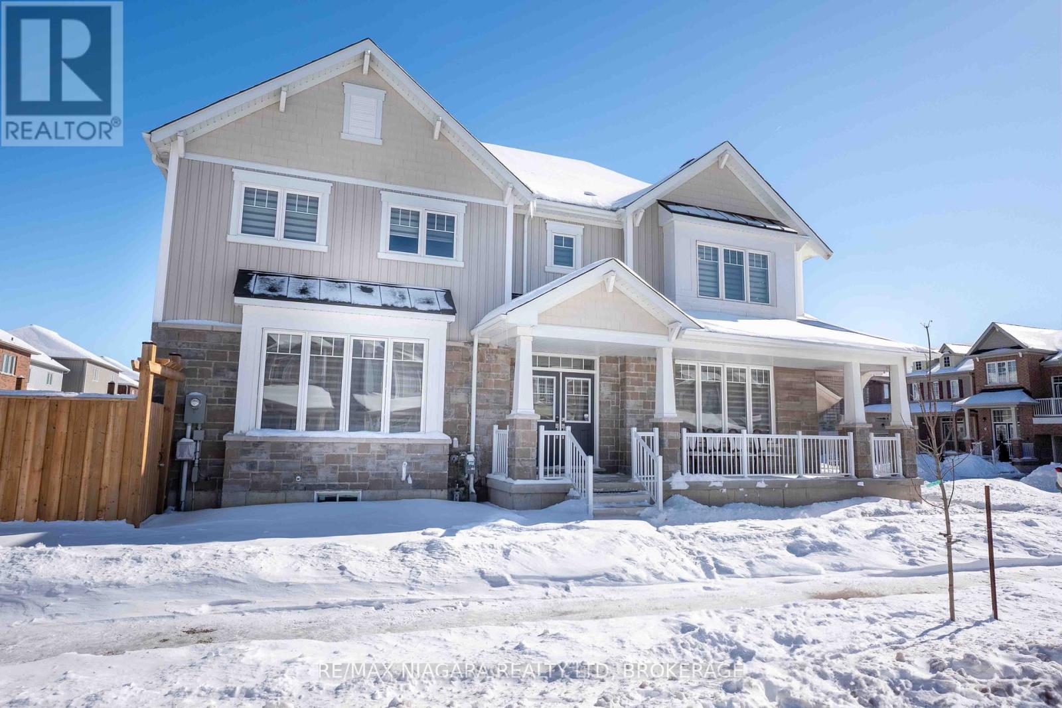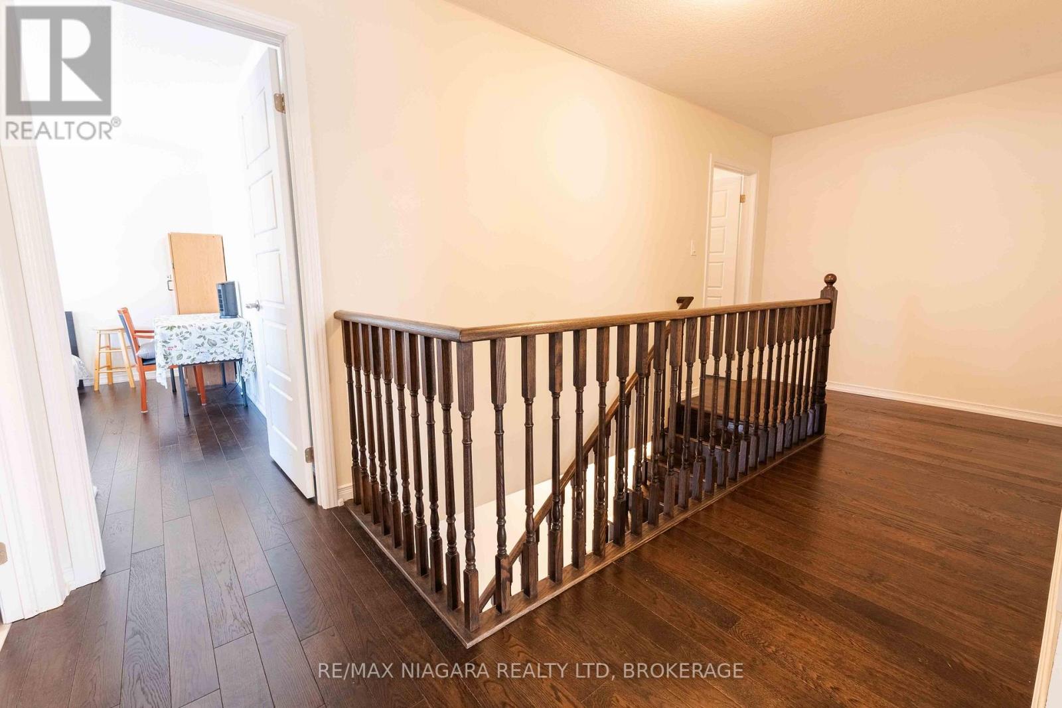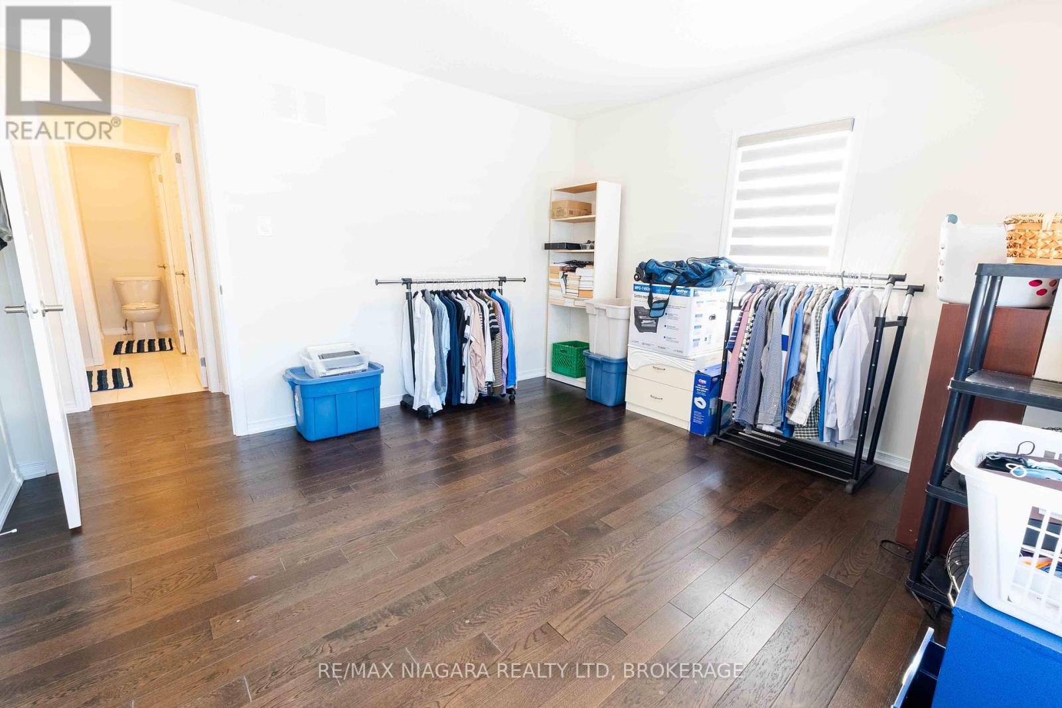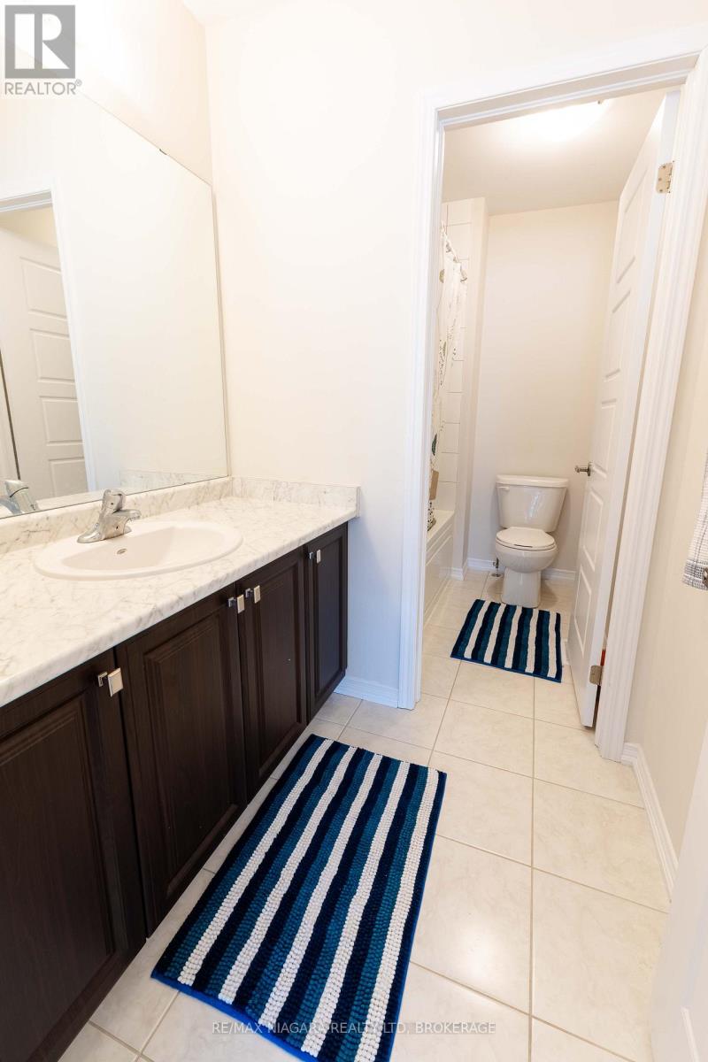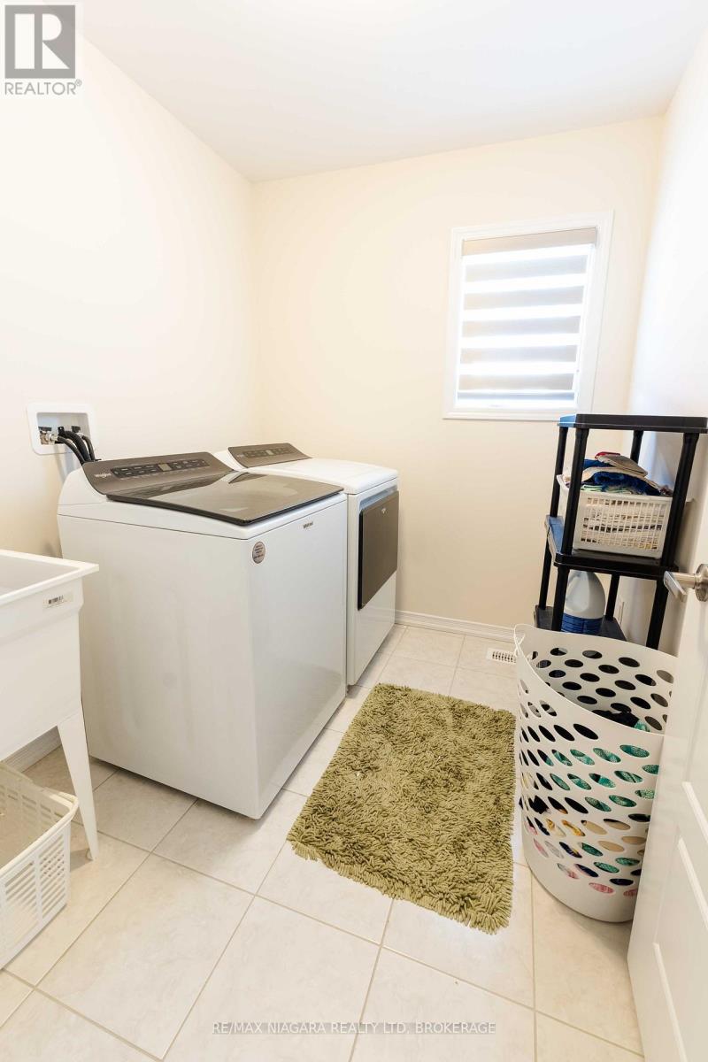8797 Pawpaw Lane
Niagara Falls, Ontario L2H 3S4
Absolutely stunning 2-storey home on a premium corner lot! Packed with over $71,000 of builder upgrades plus fully fenced in backyard! Offering an abundance of natural light and curb appeal with stone and vinyl siding exterior. Boasting 2,347+ sqft of beautifully upgraded living space, this home is loaded with features designed for modern comfort and style. Step inside to hardwood and tiled floors throughout, leading to a spacious main floor office or optional main floor bedroom perfect for remote work or guest accommodations. The open-concept layout showcases a modern kitchen with a large island, plenty of countertops, and plenty of cabinet space, seamlessly flowing into the dining area and bright great room with gas fireplace. Escape upstairs to your primary bedroom suite featuring a luxurious 5-piece ensuite bathroom and a walk-in closet. Three additional generously sized bedrooms provide ample space for family and guests, along with a convenient second-floor laundry. The fully fenced backyard offers privacy and the perfect setting for outdoor living and hosting BBQs! With a double driveway and double garage, parking is never an issue. Located just minutes from the 406/QEW highways, schools, golf courses, wineries, and of course the world famous Niagara Falls! This home is a rare find. ***City Approved Permit to Build in-law suite in basement is available pending a granted extension*** Do not miss your chance to own this upgraded gem! Schedule your showing today! (id:15265)
$939,999 For sale
- MLS® Number
- X11982823
- Type
- Single Family
- Building Type
- House
- Bedrooms
- 5
- Bathrooms
- 3
- Parking
- 4
- SQ Footage
- 2,000 - 2,500 ft2
- Fireplace
- Fireplace
- Cooling
- Central Air Conditioning
- Heating
- Forced Air
Property Details
| MLS® Number | X11982823 |
| Property Type | Single Family |
| Community Name | 222 - Brown |
| AmenitiesNearBy | Hospital, Place Of Worship, Schools |
| CommunityFeatures | School Bus |
| EquipmentType | Water Heater - Tankless |
| Features | Irregular Lot Size |
| ParkingSpaceTotal | 4 |
| RentalEquipmentType | Water Heater - Tankless |
| Structure | Porch |
Parking
| Attached Garage | |
| Garage |
Land
| Acreage | No |
| FenceType | Fully Fenced |
| LandAmenities | Hospital, Place Of Worship, Schools |
| Sewer | Sanitary Sewer |
| SizeDepth | 92 Ft ,1 In |
| SizeFrontage | 57 Ft ,1 In |
| SizeIrregular | 57.1 X 92.1 Ft |
| SizeTotalText | 57.1 X 92.1 Ft|under 1/2 Acre |
| ZoningDescription | R1f |
Building
| BathroomTotal | 3 |
| BedroomsAboveGround | 5 |
| BedroomsTotal | 5 |
| Amenities | Fireplace(s) |
| Appliances | Water Meter |
| BasementDevelopment | Unfinished |
| BasementType | Full (unfinished) |
| ConstructionStyleAttachment | Detached |
| CoolingType | Central Air Conditioning |
| ExteriorFinish | Stone, Vinyl Siding |
| FireProtection | Alarm System |
| FireplacePresent | Yes |
| FireplaceTotal | 1 |
| FoundationType | Poured Concrete |
| HalfBathTotal | 1 |
| HeatingFuel | Natural Gas |
| HeatingType | Forced Air |
| StoriesTotal | 2 |
| SizeInterior | 2,000 - 2,500 Ft2 |
| Type | House |
| UtilityWater | Municipal Water |
Rooms
| Level | Type | Length | Width | Dimensions |
|---|---|---|---|---|
| Second Level | Bedroom | 3.9 m | 3.47 m | 3.9 m x 3.47 m |
| Second Level | Bedroom | 3.6 m | 3.68 m | 3.6 m x 3.68 m |
| Second Level | Bedroom | 3.96 m | 3.9 m | 3.96 m x 3.9 m |
| Second Level | Primary Bedroom | 4.1 m | 4.87 m | 4.1 m x 4.87 m |
| Second Level | Laundry Room | 2 m | 2 m | 2 m x 2 m |
| Second Level | Bathroom | 2 m | 2 m | 2 m x 2 m |
| Main Level | Dining Room | 2.78 m | 3.1 m | 2.78 m x 3.1 m |
| Main Level | Kitchen | 2.5 m | 3.6 m | 2.5 m x 3.6 m |
| Main Level | Great Room | 4.572 m | 5.73 m | 4.572 m x 5.73 m |
| Main Level | Foyer | 1 m | 2 m | 1 m x 2 m |
| Main Level | Bedroom | 4.75 m | 2.68 m | 4.75 m x 2.68 m |
Location Map
Interested In Seeing This property?Get in touch with a Davids & Delaat agent
I'm Interested In8797 Pawpaw Lane
"*" indicates required fields


