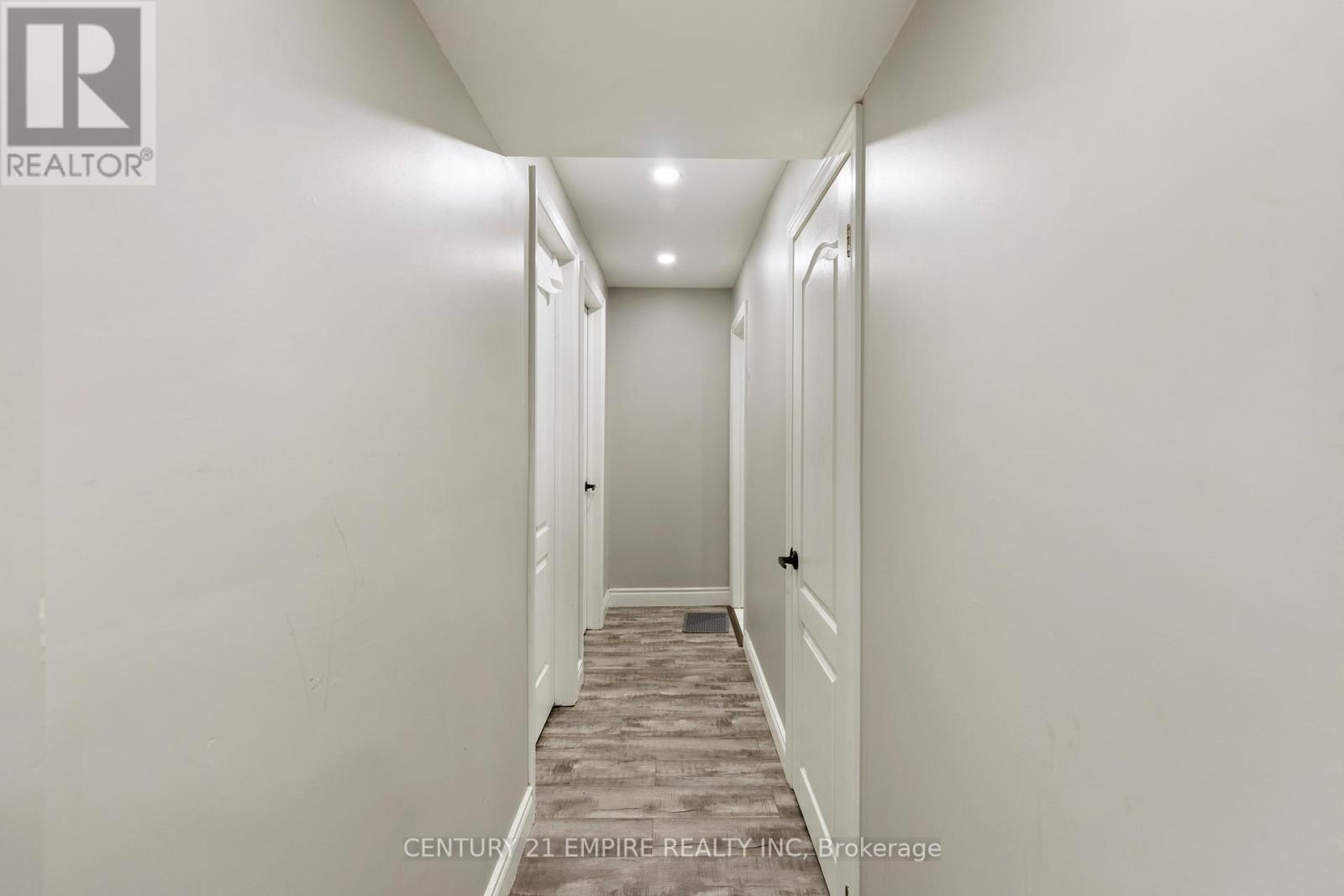
8751 Pawpaw Lane
Niagara Falls, Ontario L2H 2Y6
Wonderful 2-storey family home featuring 3+2 bedrooms, 3+1 bathrooms and a single garage! Enjoy the functional main floor plan with large windows throughout, perfect for easy everyday living and hosting. Dining area opens into the living room which features backyard access. The kitchen is well-designed with light tones, plenty of cabinetry and counter space. Also found on the main floor is a tasteful powder room, and inside entry from the garage through the mudroom. FINISHED BASEMENT with 2 bedroom. Great for student RENTALS. *** Side door entrance to basement is available if needed. **** EXTRAS **** 2 Fridge, Stove, Dishwasher, Washer, Dryer. Basement can be rented for $1,600+ (id:15265)
$699,999 For sale
- MLS® Number
- X9109376
- Type
- Single Family
- Building Type
- House
- Bedrooms
- 5
- Bathrooms
- 4
- Parking
- 3
- Heating
- Forced Air
Property Details
| MLS® Number | X9109376 |
| Property Type | Single Family |
| Amenities Near By | Hospital, Park |
| Community Features | School Bus |
| Parking Space Total | 3 |
Parking
| Attached Garage |
Land
| Acreage | No |
| Fence Type | Fenced Yard |
| Land Amenities | Hospital, Park |
| Sewer | Sanitary Sewer |
| Size Depth | 90 Ft ,3 In |
| Size Frontage | 34 Ft |
| Size Irregular | 34.05 X 90.28 Ft |
| Size Total Text | 34.05 X 90.28 Ft |
Building
| Bathroom Total | 4 |
| Bedrooms Above Ground | 3 |
| Bedrooms Below Ground | 2 |
| Bedrooms Total | 5 |
| Basement Features | Apartment In Basement |
| Basement Type | N/a |
| Construction Style Attachment | Detached |
| Exterior Finish | Vinyl Siding |
| Flooring Type | Laminate, Tile |
| Foundation Type | Concrete |
| Half Bath Total | 1 |
| Heating Fuel | Natural Gas |
| Heating Type | Forced Air |
| Stories Total | 2 |
| Type | House |
| Utility Water | Municipal Water |
Utilities
| Cable | Available |
| Sewer | Installed |
Rooms
| Level | Type | Length | Width | Dimensions |
|---|---|---|---|---|
| Second Level | Primary Bedroom | 3.61 m | 3.91 m | 3.61 m x 3.91 m |
| Second Level | Bedroom 2 | 3.58 m | 3.96 m | 3.58 m x 3.96 m |
| Second Level | Bedroom 3 | 3.58 m | 3.94 m | 3.58 m x 3.94 m |
| Second Level | Laundry Room | 2.06 m | 2.08 m | 2.06 m x 2.08 m |
| Basement | Bedroom 4 | 3.66 m | 3.64 m | 3.66 m x 3.64 m |
| Basement | Bedroom 5 | 3.45 m | 3.55 m | 3.45 m x 3.55 m |
| Main Level | Family Room | 3.28 m | 3.48 m | 3.28 m x 3.48 m |
| Main Level | Kitchen | 5.2 m | 3.66 m | 5.2 m x 3.66 m |
| Main Level | Living Room | 4.25 m | 4.42 m | 4.25 m x 4.42 m |
Location Map
Interested In Seeing This property?Get in touch with a Davids & Delaat agent
I'm Interested In8751 Pawpaw Lane
"*" indicates required fields






























