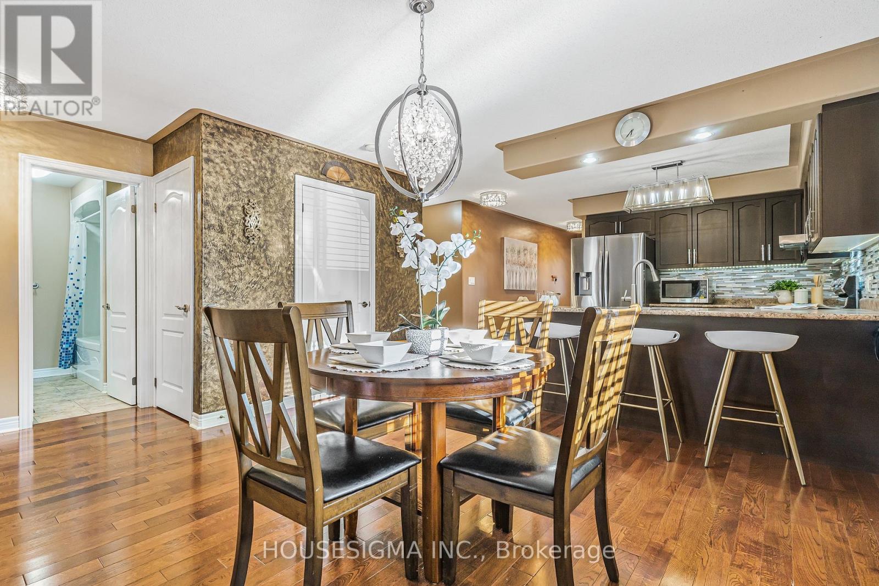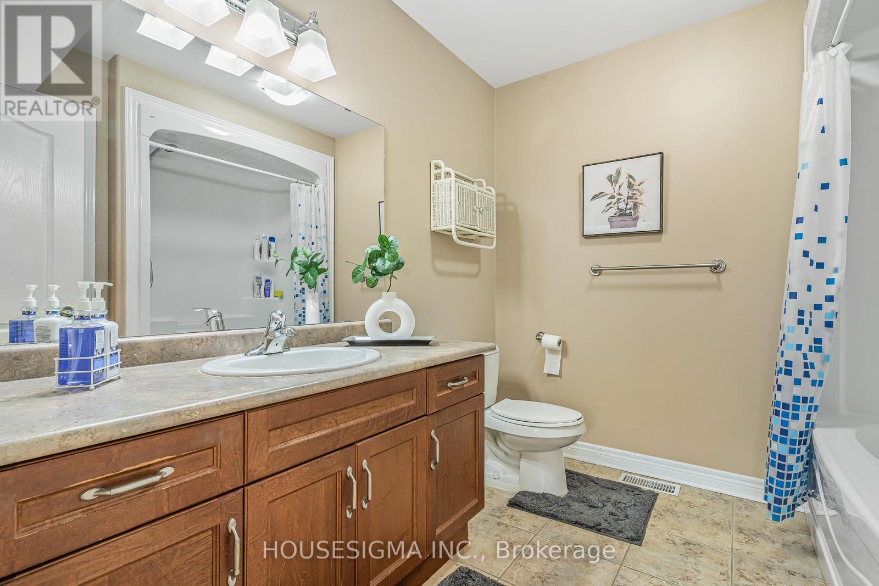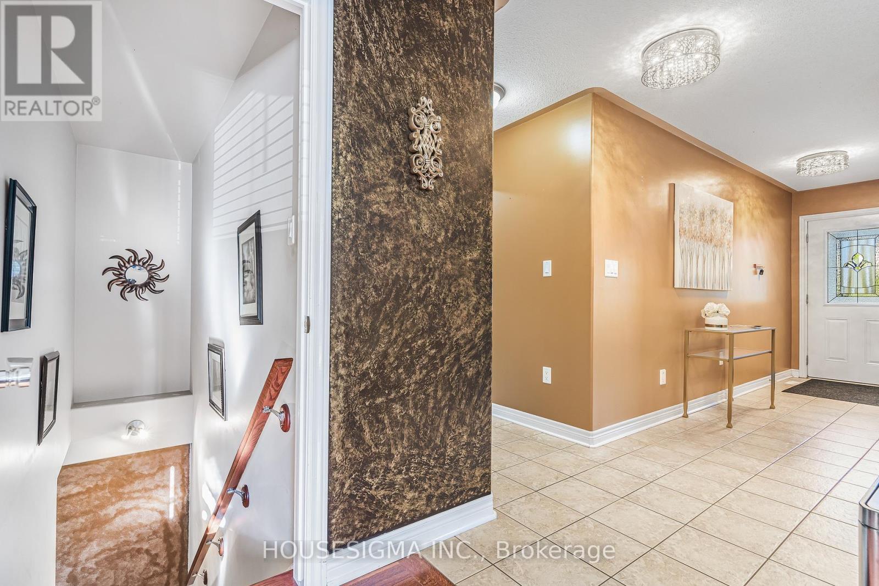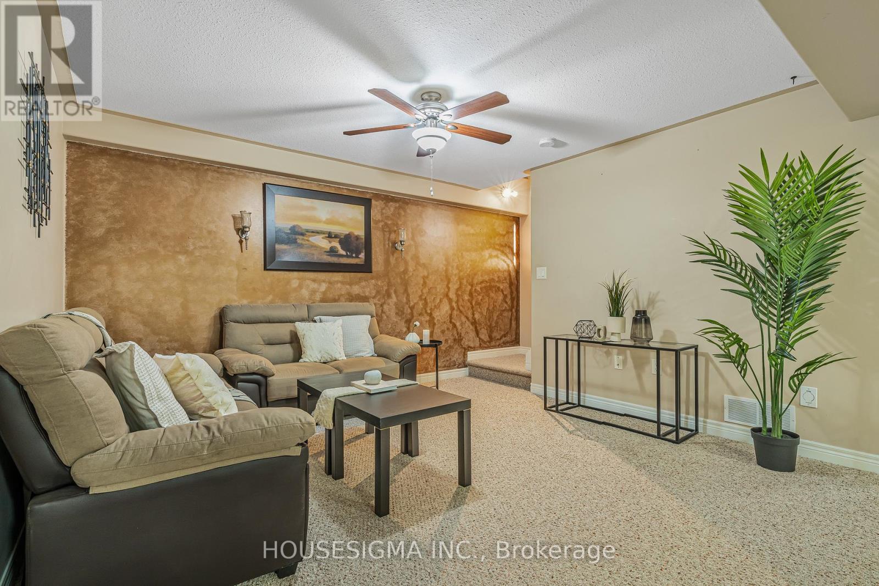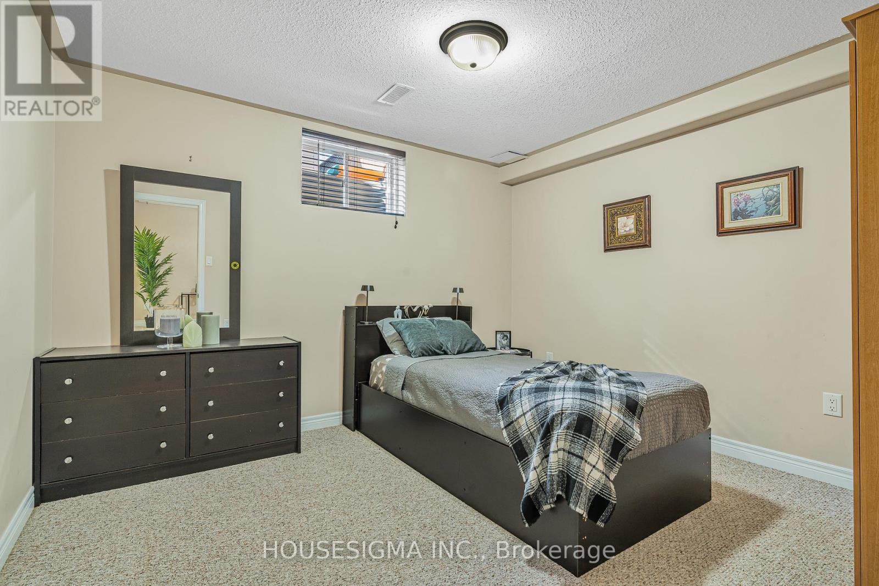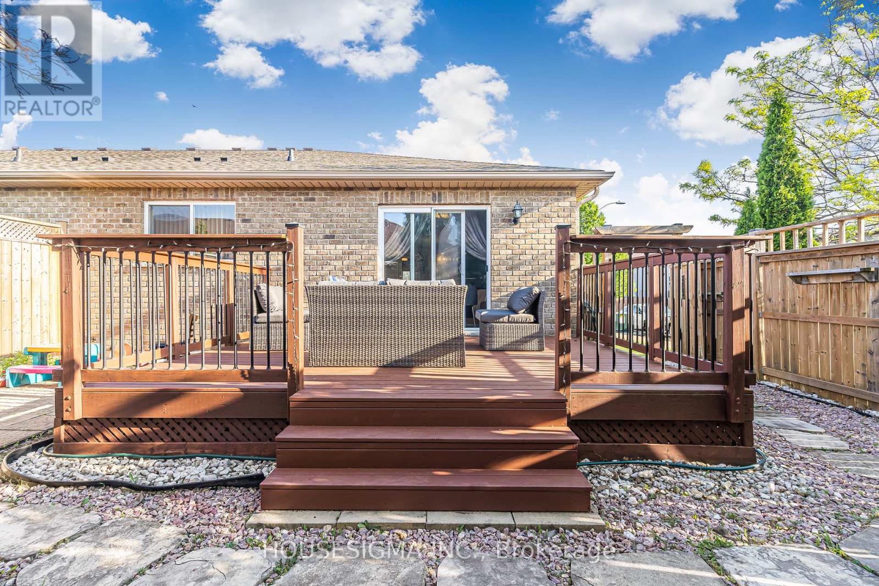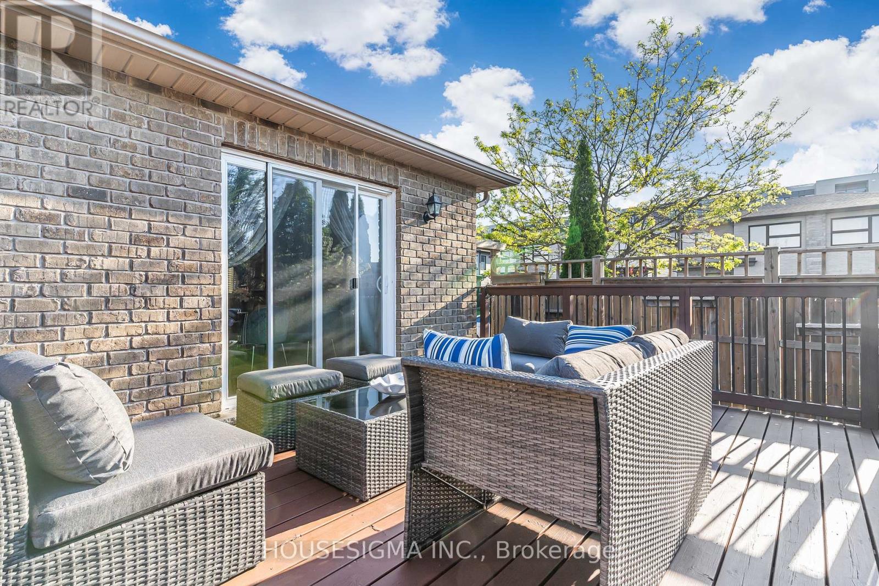
84 Avery Crescent
St. Catharines, Ontario L2P 0B5
Welcome to 84 Avery Crescent, a stunning corner unit that epitomizes comfort and modern living in a beautiful, quiet neighbourhood. Step inside to discover a seamless open-concept layout, where the heart of the home is equipped with a new stove and fridge. The kitchen, designed for both style and functionality, comes with all appliances included, ensuring a smooth transition into your new space.The above-grade bedrooms boast new flooring. With each room offering generous closet space for all your storage needs. The main floor also features a convenient laundry area, making household chores a breeze.This charming home features a private backyard oasis designed for low maintenance, providing the perfect space for outdoor relaxation and entertainment. Enjoy the peace and tranquility of your surroundings while basking in the full sun throughout the day, thanks to the home's ideal north-south positioning.Venture downstairs to the fully finished basement, which expands your living options with two additional bedrooms, a second kitchen, a spacious rec room, and a full bathroom. This versatile space is perfect for accommodating guests, extended family, or creating an in-law suite.Additional highlights of this property include a double wide concrete drive and an attached garage with house entry, providing ample parking and easy access. With no condo fees, you can enjoy all the benefits of homeownership without additional costs.Experience the perfect blend of elegance and practicality at 84 Avery Crescent. Schedule your private tour today and discover the endless possibilities this exceptional home has to offer. (id:15265)
$699,000 For sale
- MLS® Number
- X9195002
- Type
- Single Family
- Building Type
- Row / Townhouse
- Bedrooms
- 4
- Bathrooms
- 2
- Parking
- 3
- Style
- Bungalow
- Cooling
- Central Air Conditioning
- Heating
- Forced Air
Property Details
| MLS® Number | X9195002 |
| Property Type | Single Family |
| Equipment Type | Water Heater |
| Features | In-law Suite |
| Parking Space Total | 3 |
| Rental Equipment Type | Water Heater |
Parking
| Attached Garage |
Land
| Acreage | No |
| Fence Type | Fenced Yard |
| Sewer | Sanitary Sewer |
| Size Depth | 100 Ft ,3 In |
| Size Frontage | 37 Ft ,4 In |
| Size Irregular | 37.39 X 100.32 Ft |
| Size Total Text | 37.39 X 100.32 Ft|under 1/2 Acre |
| Zoning Description | R3 |
Building
| Bathroom Total | 2 |
| Bedrooms Above Ground | 2 |
| Bedrooms Below Ground | 2 |
| Bedrooms Total | 4 |
| Appliances | Water Heater, Furniture, Window Coverings |
| Architectural Style | Bungalow |
| Basement Development | Finished |
| Basement Type | N/a (finished) |
| Construction Style Attachment | Attached |
| Cooling Type | Central Air Conditioning |
| Exterior Finish | Brick |
| Foundation Type | Poured Concrete |
| Heating Fuel | Natural Gas |
| Heating Type | Forced Air |
| Stories Total | 1 |
| Type | Row / Townhouse |
| Utility Water | Municipal Water |
Rooms
| Level | Type | Length | Width | Dimensions |
|---|---|---|---|---|
| Basement | Recreational, Games Room | 4.84 m | 4.81 m | 4.84 m x 4.81 m |
| Basement | Bedroom | 4.05 m | 3.35 m | 4.05 m x 3.35 m |
| Basement | Bedroom 2 | 3.59 m | 3.35 m | 3.59 m x 3.35 m |
| Basement | Kitchen | 2.9 m | 4.02 m | 2.9 m x 4.02 m |
| Main Level | Bedroom | 3.38 m | 3.99 m | 3.38 m x 3.99 m |
| Main Level | Bedroom 2 | 2.74 m | 3.96 m | 2.74 m x 3.96 m |
| Main Level | Kitchen | 5.42 m | 3.16 m | 5.42 m x 3.16 m |
| Main Level | Living Room | 3.96 m | 4.35 m | 3.96 m x 4.35 m |
| Main Level | Dining Room | 3.96 m | 3.99 m | 3.96 m x 3.99 m |
| Main Level | Bathroom | 2.59 m | 2.46 m | 2.59 m x 2.46 m |
| Main Level | Laundry Room | 2.22 m | 1.86 m | 2.22 m x 1.86 m |
Location Map
Interested In Seeing This property?Get in touch with a Davids & Delaat agent
I'm Interested In84 Avery Crescent
"*" indicates required fields







