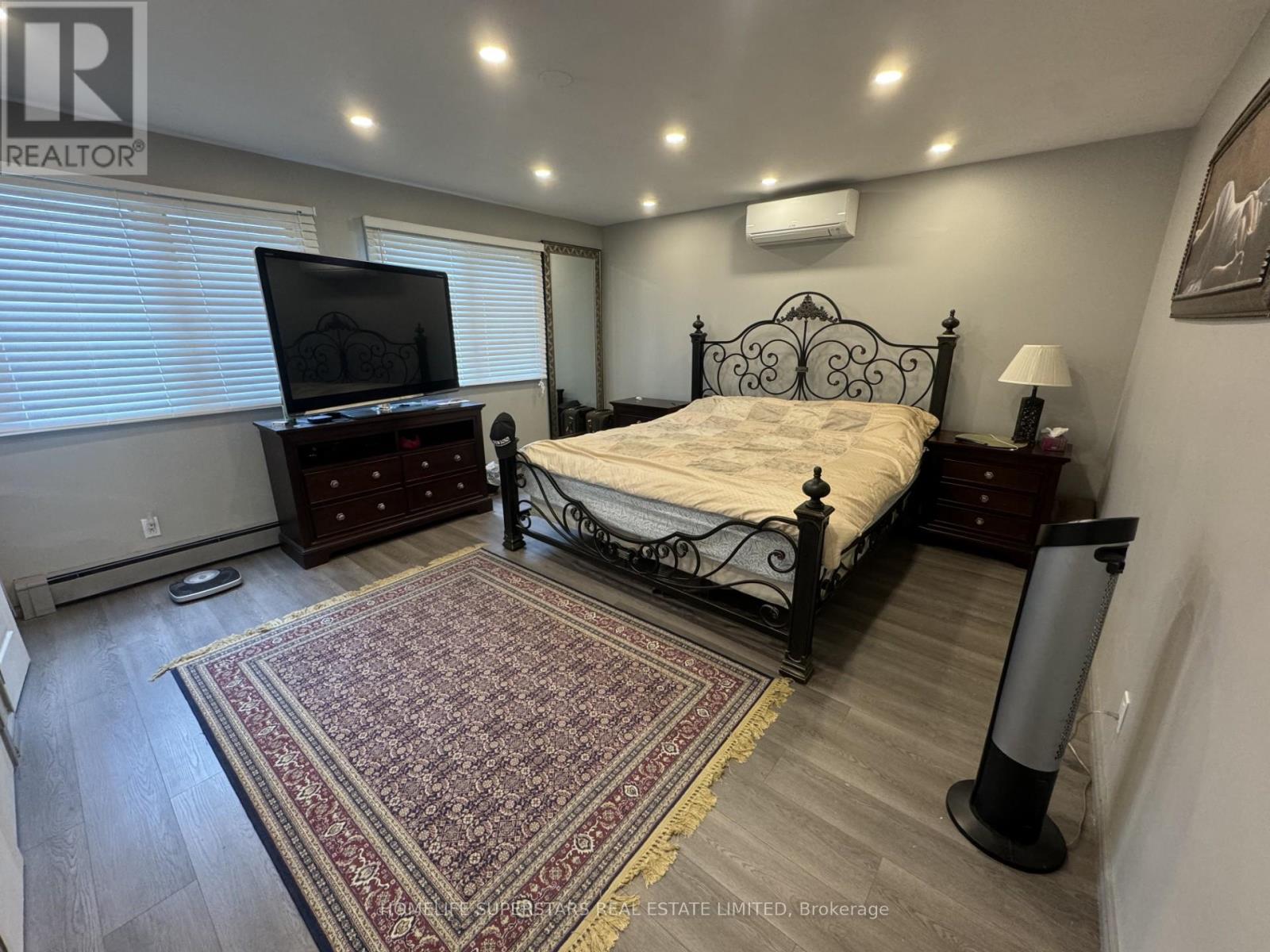
8176 Sarah Street
Niagara Falls, Ontario L2G 6T5
Fronting On Picturesque Street In Chippawa, 3,500 Sq ft, 2 Storey (5 Bdrm, 4 Bath ) Enjoys Municipal Services & Beauty Of Niagara River! 100'x150' Professionally Landscaped Lot Fronts On Sarah & Backs On Niagara Pkwy. Huge Open Concept Living Space, Modern Kitchen, Big Windows, Fireplace, In Ground Heated Swimming Pool, Concrete Patio & List Continues. Finished Basement Has an open concept with a huge bar as the highlight of the room, as well as a walkout entrance. Unobstructed View Of River. Imagine watching the Beautiful Sunrise with your morning coffee & Having The View Of Niagara River, Niagara Falls Skyline & All Of Surrounding Nature. Imagine Spending Night On Pool Deck While Having Front Seat To Fireworks. Being a corner lot, you get all the privacy and space you may need with an open lot of beautiful trees around. The house is also right opposite a community tennis court and basketball court, allowing it to be the perfect spot to spend your evenings, especially in the summer. It is also a well lit property with more than 200 pot lights both inside and outside, ensuring it has that luxurious look. **** EXTRAS **** Agents to do their own due diligence and confirm. (id:15265)
$1,699,999 For sale
- MLS® Number
- X9160517
- Type
- Single Family
- Building Type
- House
- Bedrooms
- 5
- Bathrooms
- 10
- Parking
- 8
- Fireplace
- Fireplace
- Pool
- Inground Pool
- Cooling
- Wall Unit
- Heating
- Baseboard Heaters
Property Details
| MLS® Number | X9160517 |
| Property Type | Single Family |
| Features | Carpet Free, Sump Pump |
| Parking Space Total | 8 |
| Pool Type | Inground Pool |
| View Type | Direct Water View |
| Water Front Name | Niagara |
Parking
| Attached Garage |
Land
| Access Type | Public Road |
| Acreage | No |
| Sewer | Sanitary Sewer |
| Size Depth | 150 Ft |
| Size Frontage | 100 Ft |
| Size Irregular | 100 X 150 Ft |
| Size Total Text | 100 X 150 Ft |
Building
| Bathroom Total | 10 |
| Bedrooms Above Ground | 5 |
| Bedrooms Total | 5 |
| Appliances | Water Heater, Water Heater - Tankless, Dishwasher, Dryer, Range, Refrigerator, Wall Mounted Tv, Washer |
| Basement Development | Finished |
| Basement Features | Separate Entrance |
| Basement Type | N/a (finished) |
| Construction Status | Insulation Upgraded |
| Construction Style Attachment | Detached |
| Cooling Type | Wall Unit |
| Exterior Finish | Vinyl Siding, Brick |
| Fireplace Present | Yes |
| Foundation Type | Block |
| Half Bath Total | 1 |
| Heating Fuel | Natural Gas |
| Heating Type | Baseboard Heaters |
| Stories Total | 2 |
| Type | House |
| Utility Water | Municipal Water |
Rooms
| Level | Type | Length | Width | Dimensions |
|---|---|---|---|---|
| Second Level | Bedroom 2 | 3.96 m | 3.35 m | 3.96 m x 3.35 m |
| Second Level | Bedroom 3 | 3.96 m | 5.49 m | 3.96 m x 5.49 m |
| Second Level | Bedroom 4 | 5.49 m | 3.35 m | 5.49 m x 3.35 m |
| Second Level | Bedroom 5 | 3.2 m | 5.1 m | 3.2 m x 5.1 m |
| Ground Level | Bedroom | 4.27 m | 3.96 m | 4.27 m x 3.96 m |
| Ground Level | Living Room | 3.35 m | 6.1 m | 3.35 m x 6.1 m |
| Ground Level | Family Room | 3.96 m | 3.35 m | 3.96 m x 3.35 m |
| Ground Level | Kitchen | 4.27 m | 4.27 m | 4.27 m x 4.27 m |
| Ground Level | Dining Room | 3.35 m | 3.66 m | 3.35 m x 3.66 m |
| Ground Level | Exercise Room | 3.89 m | 3.87 m | 3.89 m x 3.87 m |
Location Map
Interested In Seeing This property?Get in touch with a Davids & Delaat agent
I'm Interested In8176 Sarah Street
"*" indicates required fields

















