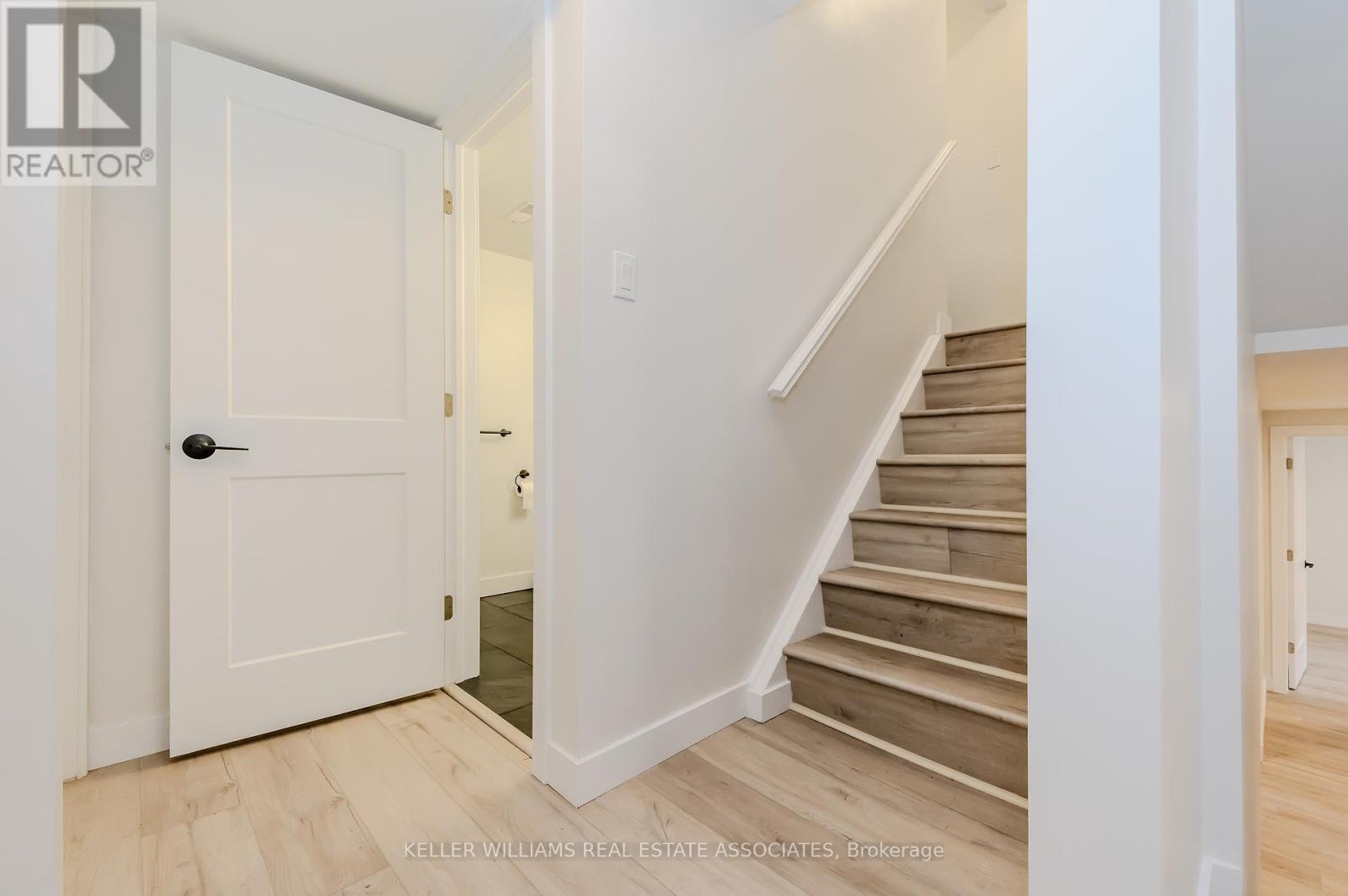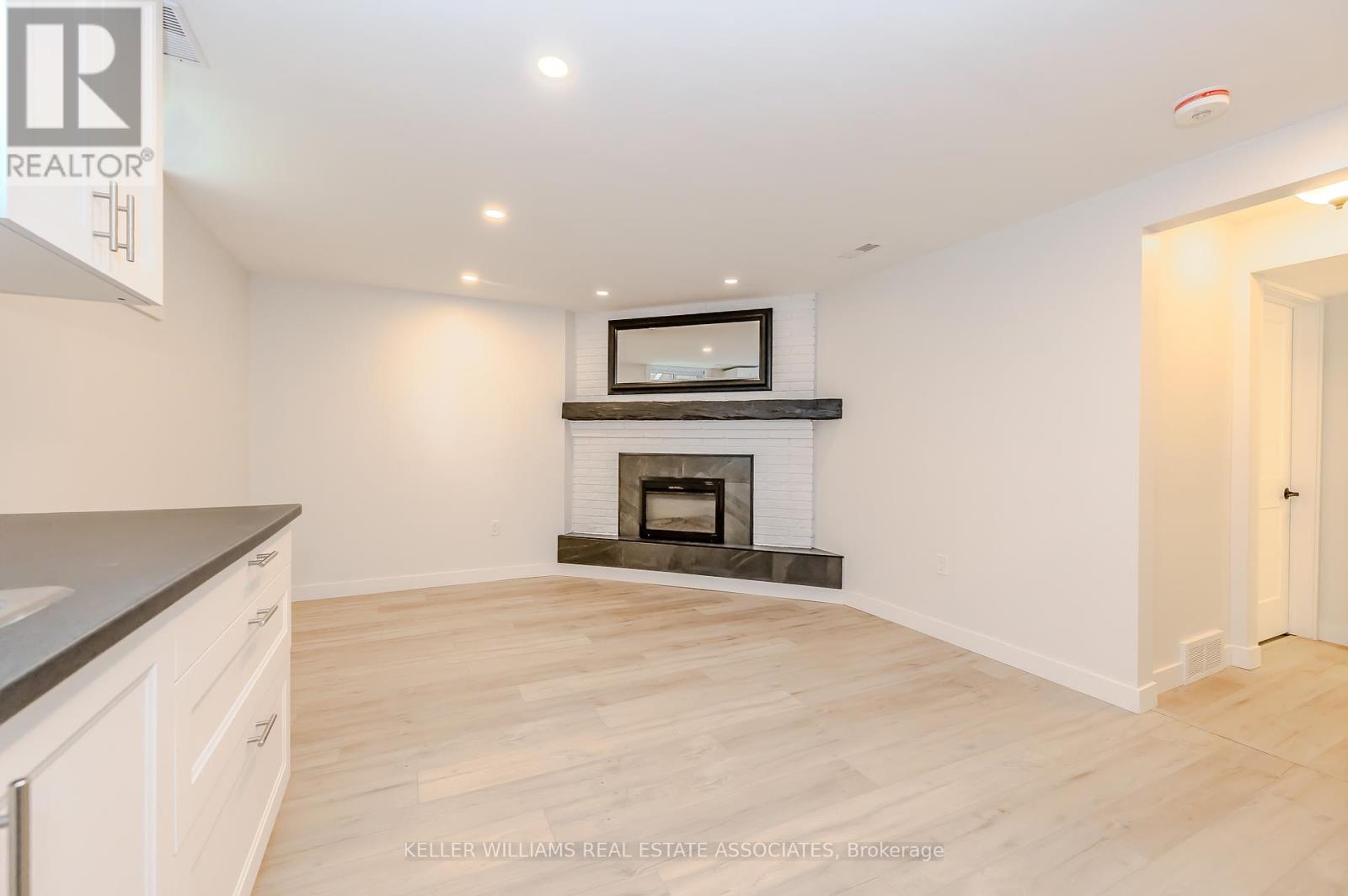
78 Duchess Drive
Cambridge, Ontario N1S 4C1
Discover this stunning, newly constructed two-bedroom unit with luxurious finishes throughout. This main level of this modern gem features a sleek, open-concept kitchen with stainless steel appliances. The adjoining dining area flows seamlessly, and the elegant fireplace creates the perfect space for both everyday meals and special gatherings. Additionally, you'll find a brand-new full bathroom with a contemporary design. The lower level features a large open concept living room, an expansive primary bedroom that features an impressive walk-in closet that offers ample space and built-in shelving, and a generously sized second bedroom. This exceptional unit also includes a private backyard patio, parking for one vehicle, and a private side entrance with a welcoming foyer. Ideally situated near top-rated schools, convenient public transit, and major shopping amenities, this is a rare find that wont last long. Schedule your private viewing today! (id:15265)
$2,200 Monthly For rent
- MLS® Number
- X9410113
- Type
- Single Family
- Building Type
- Other
- Bedrooms
- 2
- Bathrooms
- 1
- Parking
- 1
- Fireplace
- Fireplace
- Cooling
- Central Air Conditioning
- Heating
- Forced Air
Property Details
| MLS® Number | X9410113 |
| Property Type | Single Family |
| Features | In Suite Laundry |
| Parking Space Total | 1 |
Land
| Acreage | No |
| Sewer | Sanitary Sewer |
| Size Irregular | . |
| Size Total Text | . |
Building
| Bathroom Total | 1 |
| Bedrooms Above Ground | 2 |
| Bedrooms Total | 2 |
| Appliances | Dishwasher, Dryer, Refrigerator, Stove, Washer |
| Basement Development | Finished |
| Basement Type | N/a (finished) |
| Construction Style Split Level | Backsplit |
| Cooling Type | Central Air Conditioning |
| Exterior Finish | Brick |
| Fireplace Present | Yes |
| Flooring Type | Vinyl |
| Foundation Type | Poured Concrete |
| Heating Fuel | Natural Gas |
| Heating Type | Forced Air |
| Type | Other |
| Utility Water | Municipal Water |
Rooms
| Level | Type | Length | Width | Dimensions |
|---|---|---|---|---|
| Basement | Living Room | 2.79 m | 3.88 m | 2.79 m x 3.88 m |
| Basement | Primary Bedroom | 4.27 m | 3.02 m | 4.27 m x 3.02 m |
| Main Level | Kitchen | 2.77 m | 2.93 m | 2.77 m x 2.93 m |
| Main Level | Dining Room | 3.78 m | 3.53 m | 3.78 m x 3.53 m |
| Main Level | Bedroom 2 | 3.53 m | 2.21 m | 3.53 m x 2.21 m |
Location Map
Interested In Seeing This property?Get in touch with a Davids & Delaat agent
I'm Interested In78 Duchess Drive
"*" indicates required fields





















