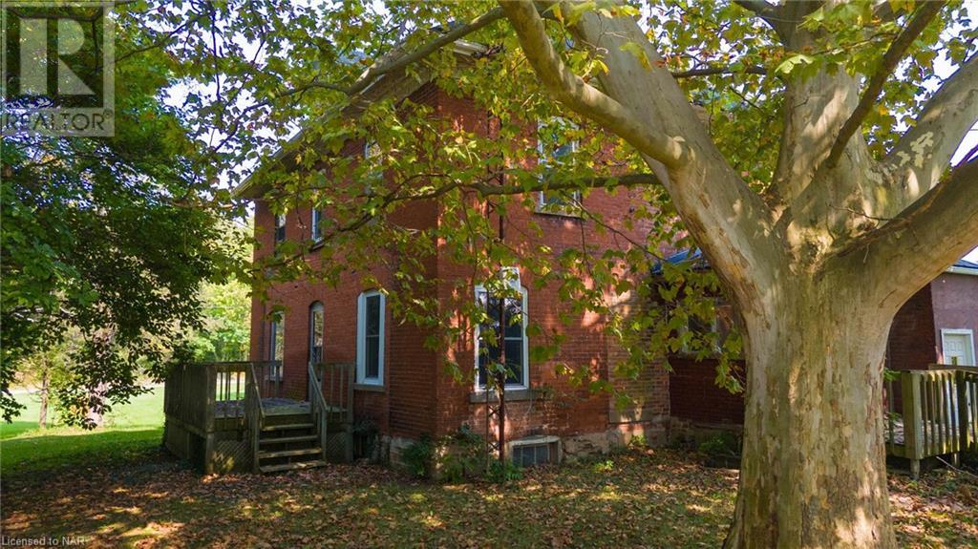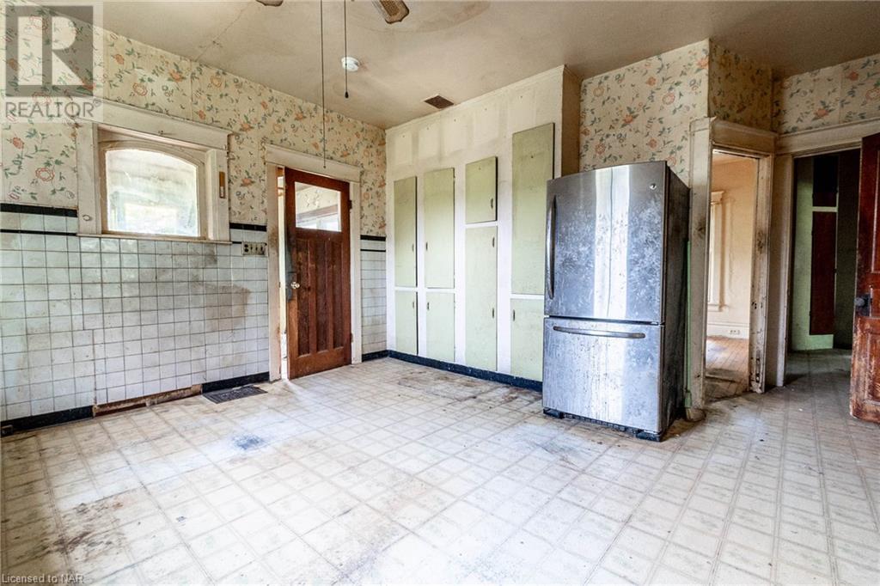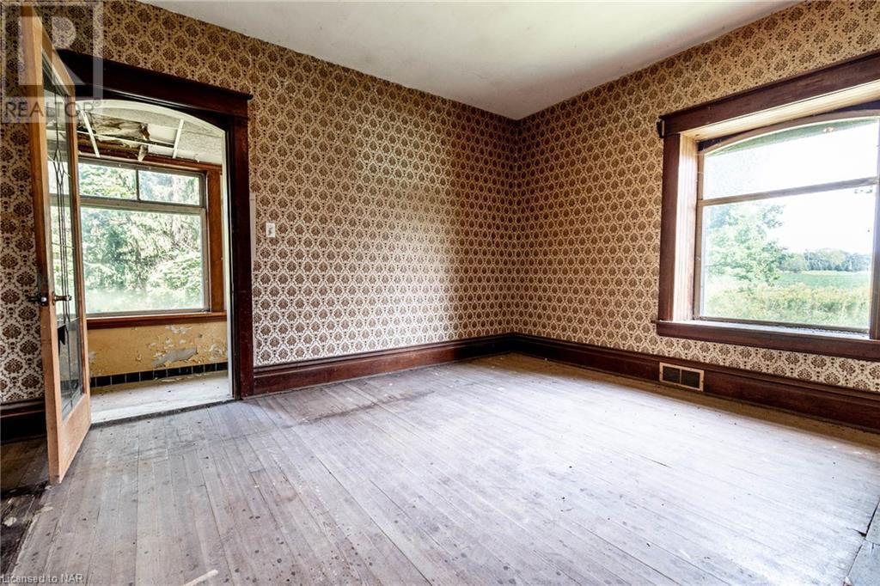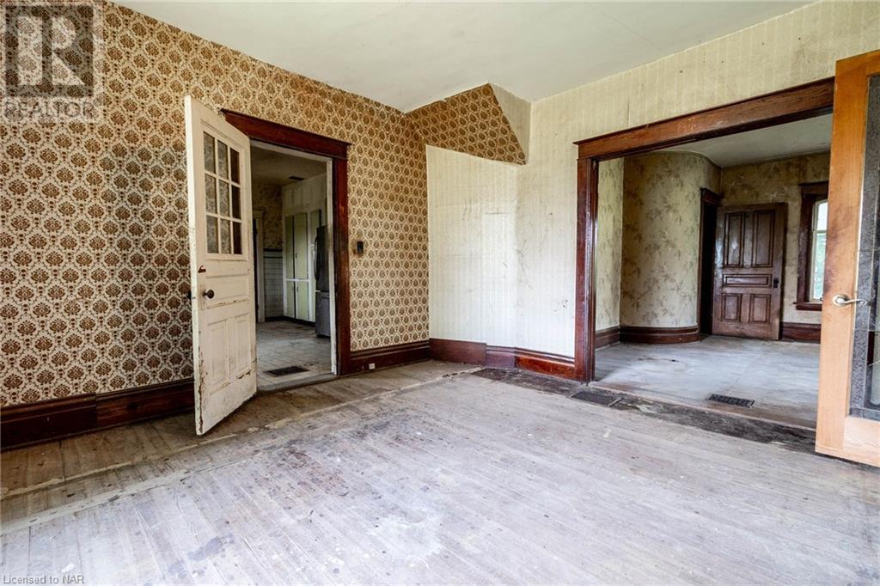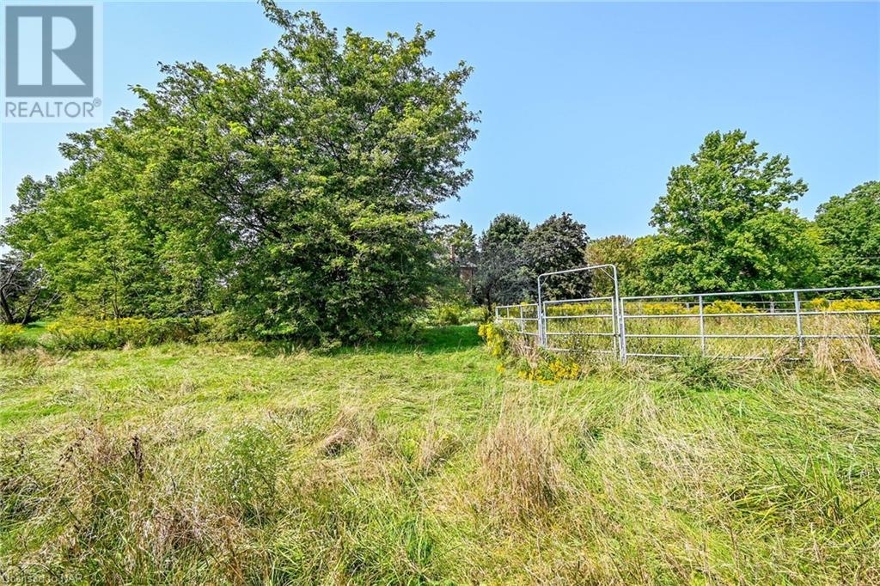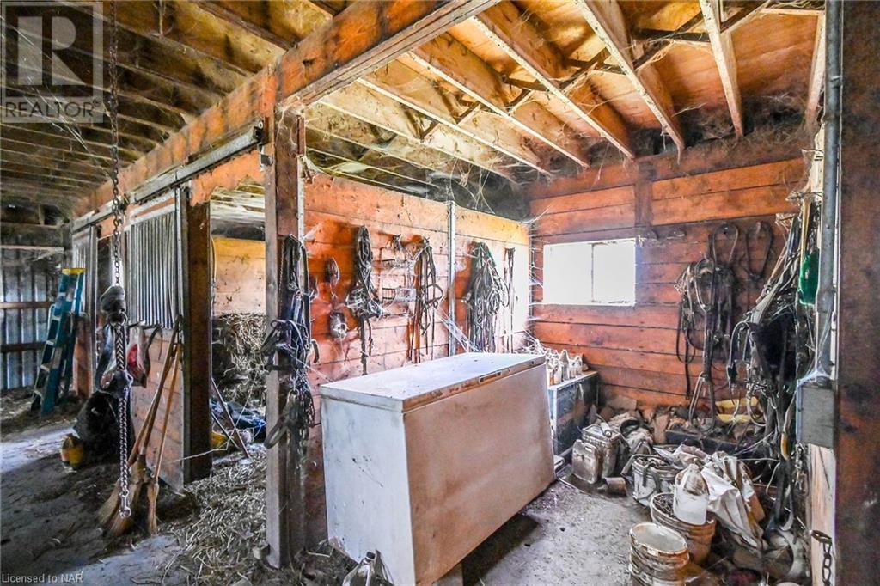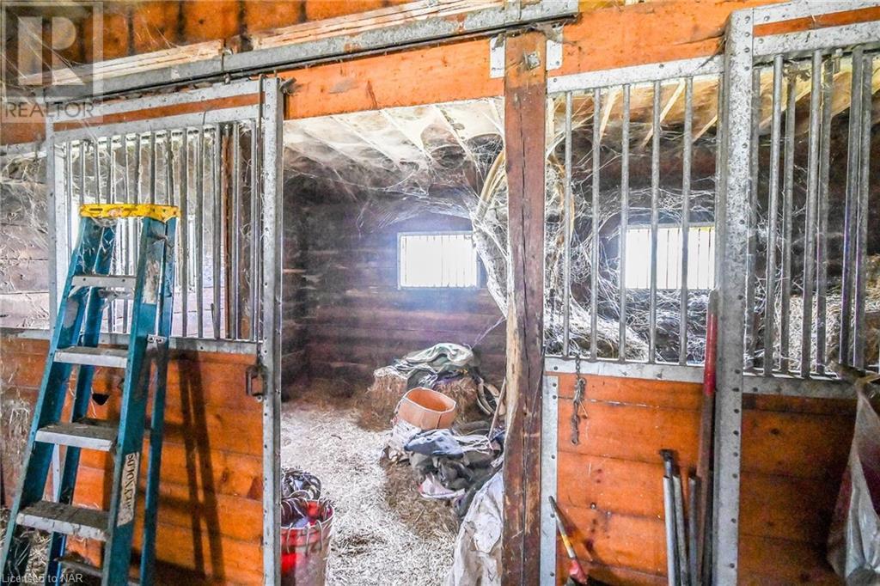778 Tice Road
Pelham, Ontario L0S 1C0
Welcome to 778 Tice Road, this 1890 built brick two storey home with 5 bedrooms, 1 bathroom and loads of possibilities if you are willing to put in the work to restore it to its original design with character and charm or build your dream home that is situated on a 20 Acre parcel of land that was used as a standard bred horse farm with legal training horse track, 1700 sq ft plus barn with 6 stalls built in 1998, milk house, detached garage and additional barn. Located in a desirable area of Pelham offering you quiet and tranquility. Come have a look at this one today (id:15265)
$1,200,000 For sale
- MLS® Number
- 40647173
- Type
- Single Family
- Building Type
- House
- Bedrooms
- 5
- Bathrooms
- 1
- Parking
- 10
- SQ Footage
- 2100 sqft
- Constructed Date
- 1890
- Style
- 2 Level
- Cooling
- None
- Heating
- Forced Air
- Acreage
- Acreage
Property Details
| MLS® Number | 40647173 |
| Property Type | Single Family |
| Amenities Near By | Place Of Worship |
| Features | Southern Exposure, Country Residential |
| Parking Space Total | 10 |
| Structure | Barn |
Parking
| Detached Garage |
Land
| Acreage | Yes |
| Land Amenities | Place Of Worship |
| Sewer | Septic System |
| Size Frontage | 666 Ft |
| Size Total Text | 10 - 24.99 Acres |
| Zoning Description | A1 |
Building
| Bathroom Total | 1 |
| Bedrooms Above Ground | 5 |
| Bedrooms Total | 5 |
| Appliances | Refrigerator, Stove |
| Architectural Style | 2 Level |
| Basement Development | Unfinished |
| Basement Type | Full (unfinished) |
| Constructed Date | 1890 |
| Construction Style Attachment | Detached |
| Cooling Type | None |
| Exterior Finish | Brick |
| Foundation Type | Unknown |
| Heating Fuel | Oil |
| Heating Type | Forced Air |
| Stories Total | 2 |
| Size Interior | 2100 Sqft |
| Type | House |
| Utility Water | Cistern |
Rooms
| Level | Type | Length | Width | Dimensions |
|---|---|---|---|---|
| Second Level | Bedroom | 11'7'' x 10'4'' | ||
| Second Level | Bedroom | 11'7'' x 15'0'' | ||
| Second Level | Bedroom | 14'0'' x 12'8'' | ||
| Second Level | Bedroom | 10'1'' x 14'7'' | ||
| Second Level | 3pc Bathroom | Measurements not available | ||
| Lower Level | Living Room | 14'0'' x 16'0'' | ||
| Main Level | Bedroom | 11'2'' x 10'9'' | ||
| Main Level | Dining Room | 13'7'' x 14'6'' | ||
| Main Level | Kitchen | 14'11'' x 16'0'' |
Location Map
Interested In Seeing This property?Get in touch with a Davids & Delaat agent
I'm Interested In778 Tice Road
"*" indicates required fields

