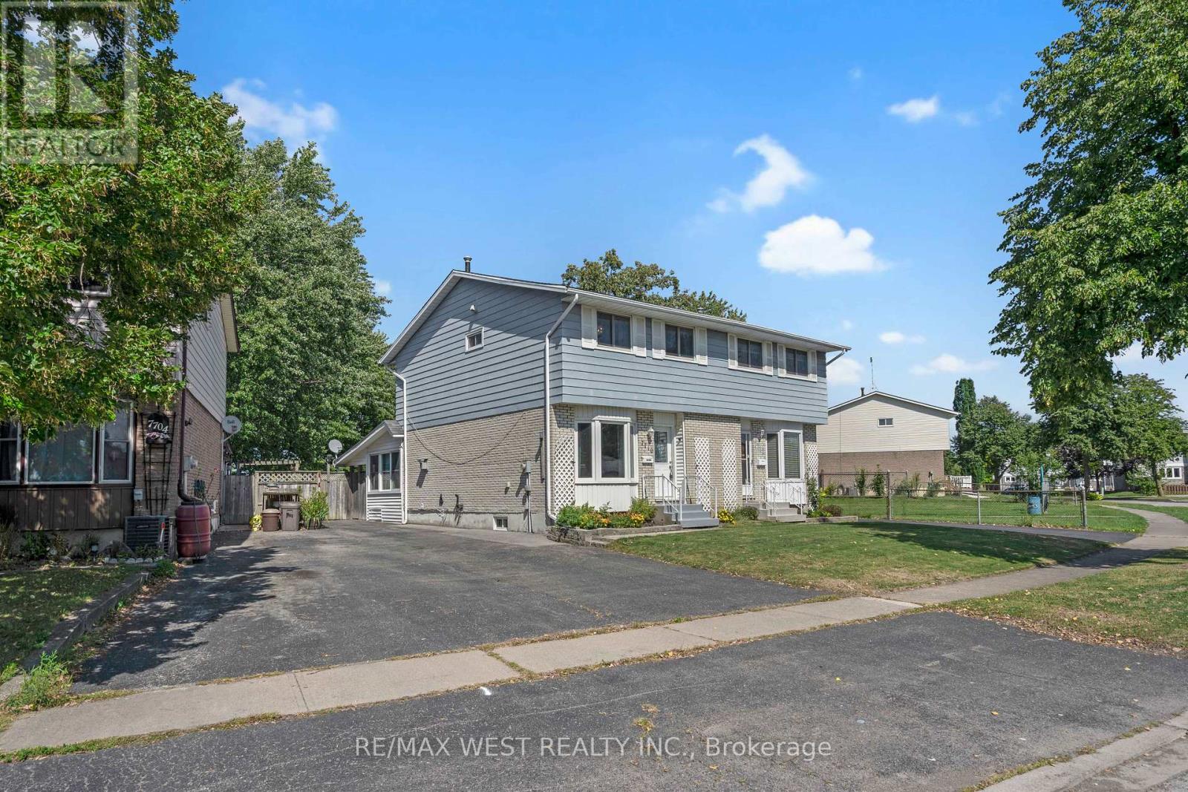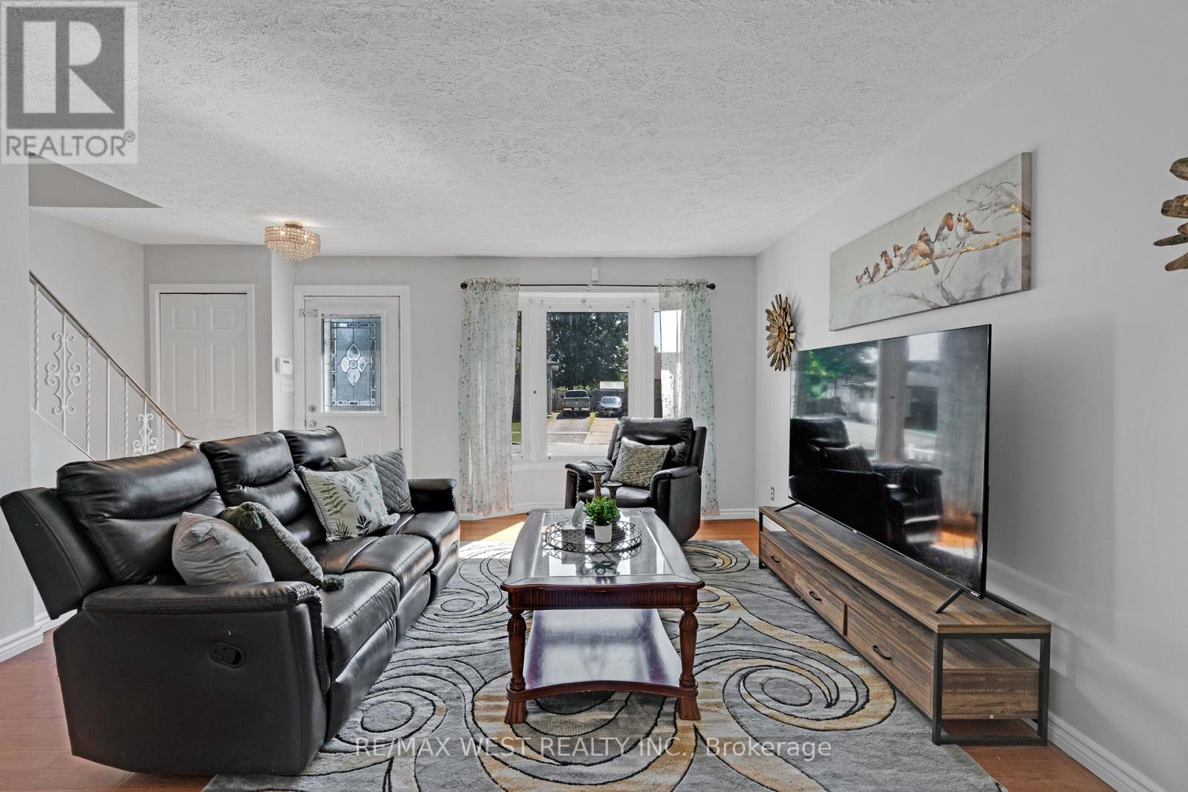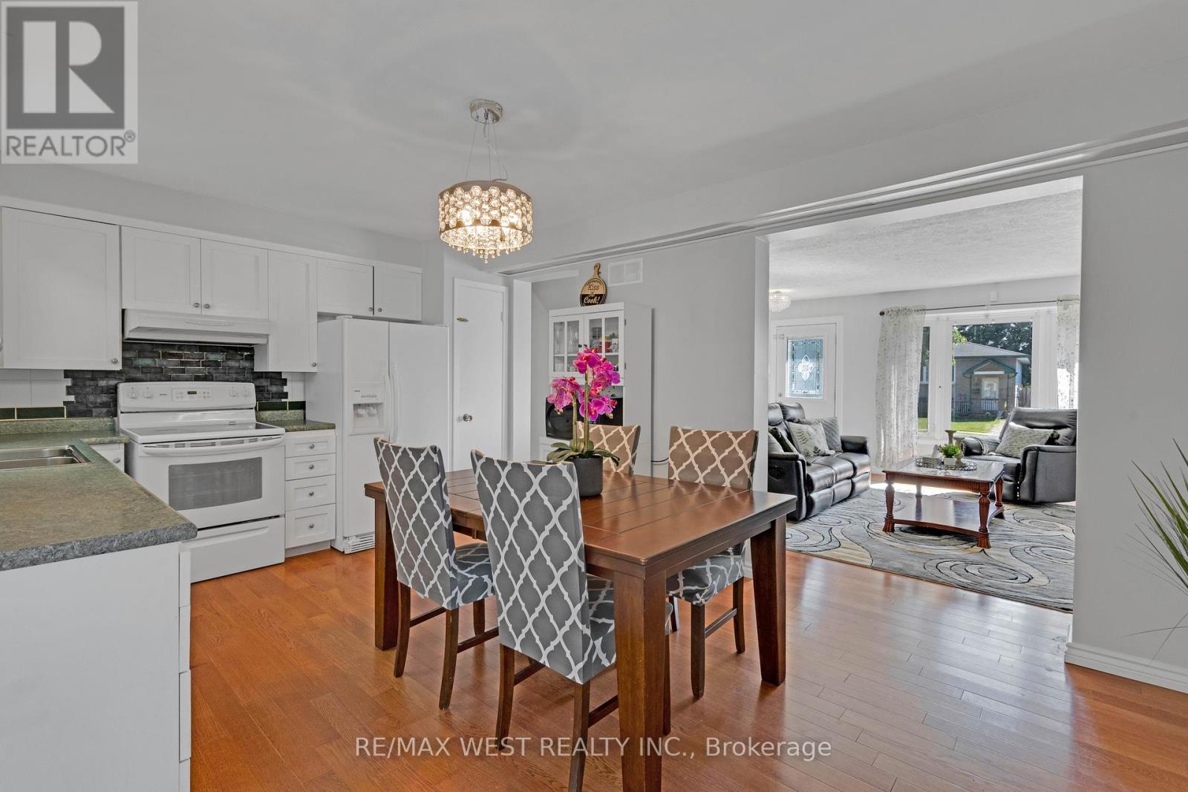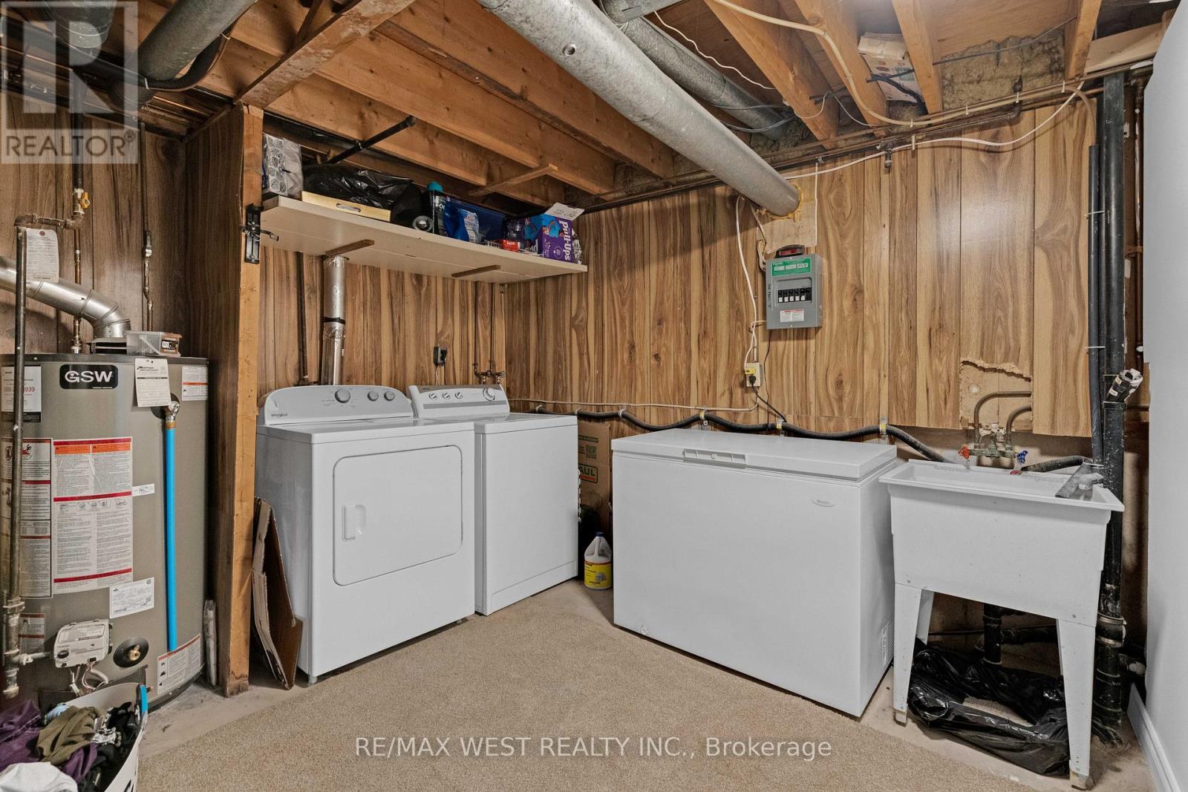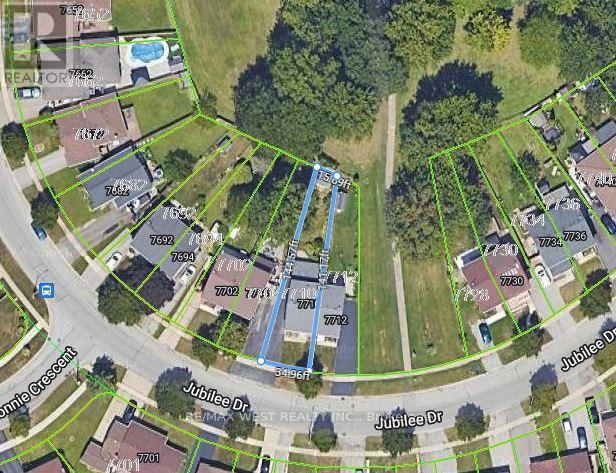
7710 Jubilee Drive
Niagara Falls, Ontario L2G 7J6
Welcome to this fantastic 3 bedroom, semi-detached in the heart of Niagara Falls! Bright and airy open-concept living! Eat-in kitchen with gas fireplace and hardwood floors throughout Extra space in the additional solarium with new 2pc bathroom! Walk out to a beautiful yard that backs onto FJ Miller Park and tennis courts - perfect for a growing family! Super convenient location with loads of amenities - Costco, Starbucks, Sunset Grill, Tim Hortons, and only a 2 minute to QEW Highway! Don't miss this one! Perfect for couples, young families and downsizers. Has everything you need! **** EXTRAS **** New AC 2022, new clothes dryer, all new light fixtures. new breaker panel. (id:15265)
$499,900 For sale
- MLS® Number
- X9306101
- Type
- Single Family
- Building Type
- House
- Bedrooms
- 3
- Bathrooms
- 3
- Parking
- 4
- Fireplace
- Fireplace
- Cooling
- Central Air Conditioning
- Heating
- Forced Air
Property Details
| MLS® Number | X9306101 |
| Property Type | Single Family |
| Parking Space Total | 4 |
| Structure | Shed |
Land
| Acreage | No |
| Sewer | Sanitary Sewer |
| Size Depth | 144 Ft ,2 In |
| Size Frontage | 34 Ft ,10 In |
| Size Irregular | 34.88 X 144.24 Ft |
| Size Total Text | 34.88 X 144.24 Ft |
Building
| Bathroom Total | 3 |
| Bedrooms Above Ground | 3 |
| Bedrooms Total | 3 |
| Appliances | Blinds, Dishwasher, Dryer, Refrigerator, Stove, Washer |
| Basement Development | Finished |
| Basement Type | N/a (finished) |
| Construction Style Attachment | Semi-detached |
| Cooling Type | Central Air Conditioning |
| Exterior Finish | Aluminum Siding, Brick |
| Fireplace Present | Yes |
| Flooring Type | Hardwood |
| Foundation Type | Brick |
| Half Bath Total | 1 |
| Heating Fuel | Natural Gas |
| Heating Type | Forced Air |
| Stories Total | 2 |
| Type | House |
| Utility Water | Municipal Water |
Rooms
| Level | Type | Length | Width | Dimensions |
|---|---|---|---|---|
| Second Level | Primary Bedroom | 4.76 m | 3.23 m | 4.76 m x 3.23 m |
| Second Level | Bedroom 2 | 2.61 m | 4.56 m | 2.61 m x 4.56 m |
| Second Level | Bedroom 3 | 2.73 m | 3.38 m | 2.73 m x 3.38 m |
| Lower Level | Recreational, Games Room | 5.3 m | 3.97 m | 5.3 m x 3.97 m |
| Lower Level | Laundry Room | 5.3 m | 4.11 m | 5.3 m x 4.11 m |
| Main Level | Kitchen | 5.44 m | 3.55 m | 5.44 m x 3.55 m |
| Main Level | Living Room | 17.1 m | 16.7 m | 17.1 m x 16.7 m |
| Main Level | Solarium | 4.61 m | 3.24 m | 4.61 m x 3.24 m |
Location Map
Interested In Seeing This property?Get in touch with a Davids & Delaat agent
I'm Interested In7710 Jubilee Drive
"*" indicates required fields
