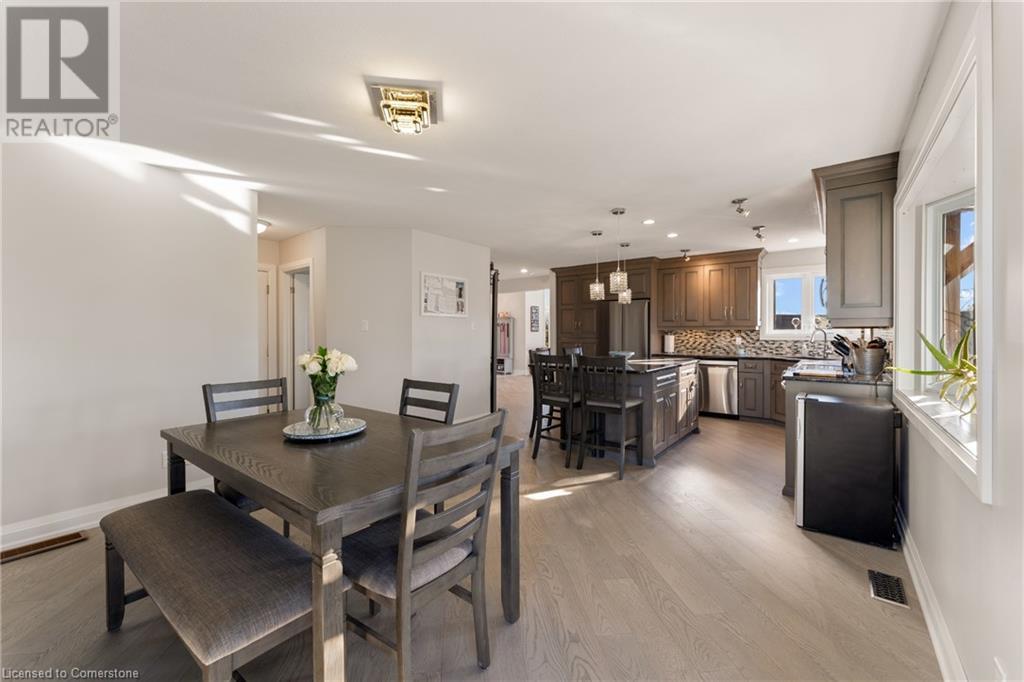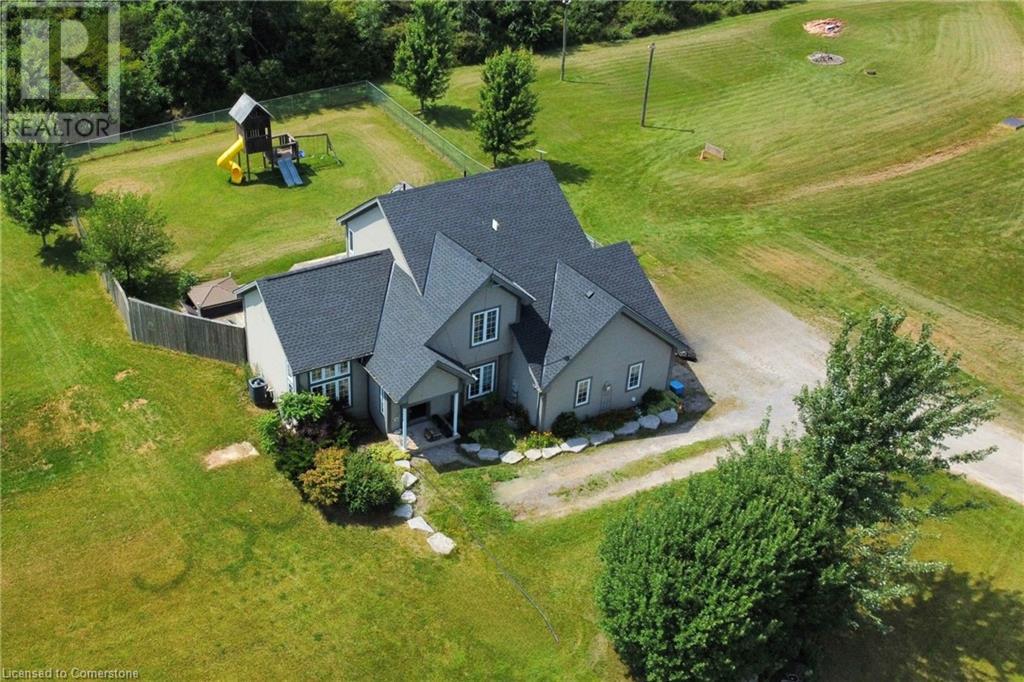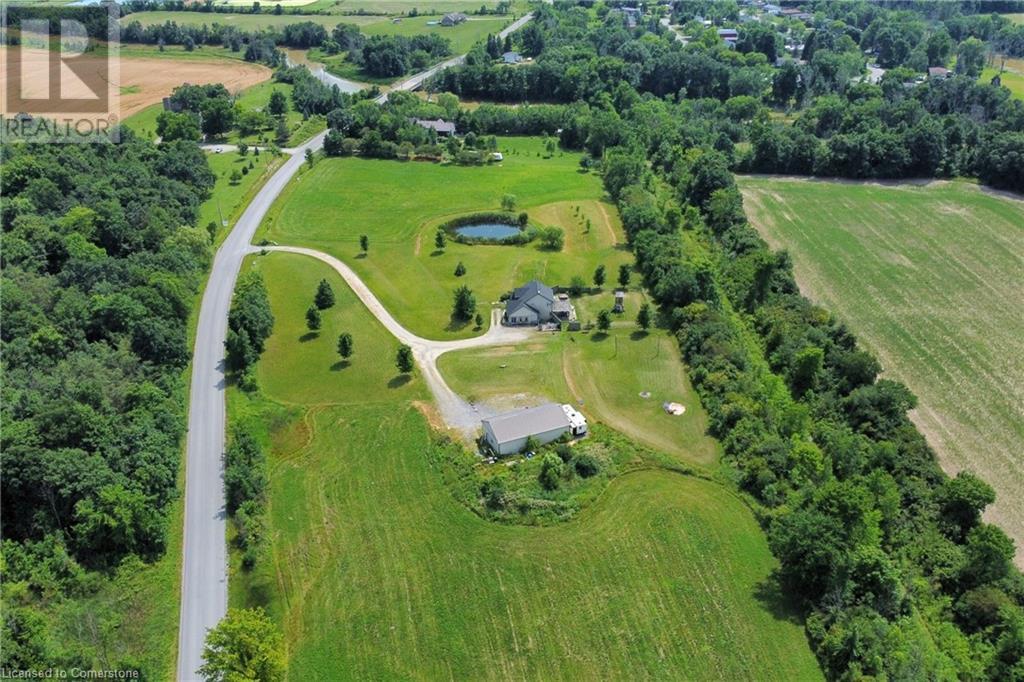
75642 Diltz Road
Wainfleet, Ontario N1A 2W2
Imagine yourself living in this beautiful country estate with massive shop on 15.5 acres! Built in 2002, this updated, 2670 sf home has a great layout, large principal rooms, tall finished basement and a main floor legal in-law suite. The shop was built in 2013, offers 1800 sf (32x56), 3 ten foot doors, heat, internet and more. Advantages to owning a home of this age is that all the major systems are still in great shape and have plenty of life left. Updates include: new roof 2023, furnace / AC 2020, hardwood flooring, stairs, trim, appliances, lighting, paint, and more all in 2024! Outside features a covered porch, lots of privacy and fenced In areas for pets. Don’t miss your opportunity to own to own this incredible property! (id:15265)
$1,749,990 For sale
- MLS® Number
- 40678138
- Type
- Single Family
- Building Type
- House
- Bedrooms
- 5
- Bathrooms
- 3
- Parking
- 24
- SQ Footage
- 3906 sqft
- Style
- 2 Level
- Cooling
- Central Air Conditioning
- Heating
- Forced Air
- Acreage
- Acreage
Property Details
| MLS® Number | 40678138 |
| Property Type | Single Family |
| AmenitiesNearBy | Place Of Worship, Schools |
| CommunityFeatures | Quiet Area |
| EquipmentType | Rental Water Softener, Water Heater |
| Features | Crushed Stone Driveway, Country Residential, In-law Suite |
| ParkingSpaceTotal | 24 |
| RentalEquipmentType | Rental Water Softener, Water Heater |
| Structure | Workshop |
Parking
| Detached Garage |
Land
| AccessType | Road Access |
| Acreage | Yes |
| LandAmenities | Place Of Worship, Schools |
| Sewer | Septic System |
| SizeDepth | 521 Ft |
| SizeFrontage | 1675 Ft |
| SizeIrregular | 15.569 |
| SizeTotal | 15.569 Ac|10 - 24.99 Acres |
| SizeTotalText | 15.569 Ac|10 - 24.99 Acres |
| ZoningDescription | A2 |
Building
| BathroomTotal | 3 |
| BedroomsAboveGround | 4 |
| BedroomsBelowGround | 1 |
| BedroomsTotal | 5 |
| Appliances | Dishwasher, Dryer, Refrigerator, Stove, Washer, Hot Tub |
| ArchitecturalStyle | 2 Level |
| BasementDevelopment | Finished |
| BasementType | Full (finished) |
| ConstructionStyleAttachment | Detached |
| CoolingType | Central Air Conditioning |
| ExteriorFinish | Vinyl Siding |
| FoundationType | Poured Concrete |
| HalfBathTotal | 1 |
| HeatingFuel | Propane |
| HeatingType | Forced Air |
| StoriesTotal | 2 |
| SizeInterior | 3906 Sqft |
| Type | House |
| UtilityWater | Cistern |
Rooms
| Level | Type | Length | Width | Dimensions |
|---|---|---|---|---|
| Second Level | 4pc Bathroom | Measurements not available | ||
| Second Level | Bedroom | 10'3'' x 14'4'' | ||
| Second Level | 4pc Bathroom | 9'6'' x 9'5'' | ||
| Second Level | Primary Bedroom | 14'7'' x 13'5'' | ||
| Second Level | Bedroom | 9'9'' x 11'3'' | ||
| Basement | Other | 14'0'' x 9'4'' | ||
| Basement | Bedroom | 14'7'' x 12'0'' | ||
| Basement | Recreation Room | 24'9'' x 18'6'' | ||
| Main Level | Kitchen | 11'7'' x 11'2'' | ||
| Main Level | Living Room | 20'1'' x 13'0'' | ||
| Main Level | Bedroom | 12'10'' x 9'9'' | ||
| Main Level | 2pc Bathroom | Measurements not available | ||
| Main Level | Foyer | 6'3'' x 6'5'' | ||
| Main Level | Kitchen | 23'1'' x 13'5'' | ||
| Main Level | Living Room | 16'0'' x 18'7'' |
Location Map
Interested In Seeing This property?Get in touch with a Davids & Delaat agent
I'm Interested In75642 Diltz Road
"*" indicates required fields













































