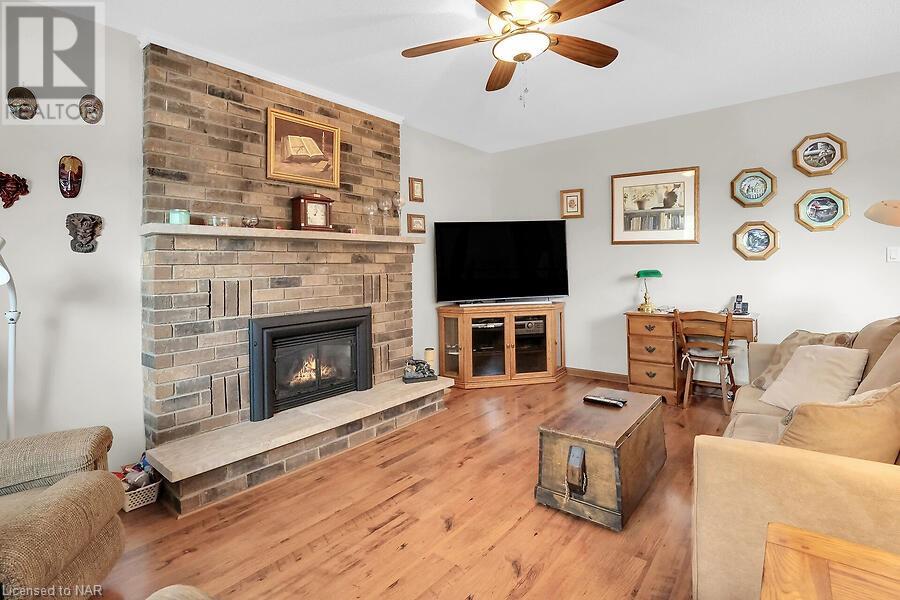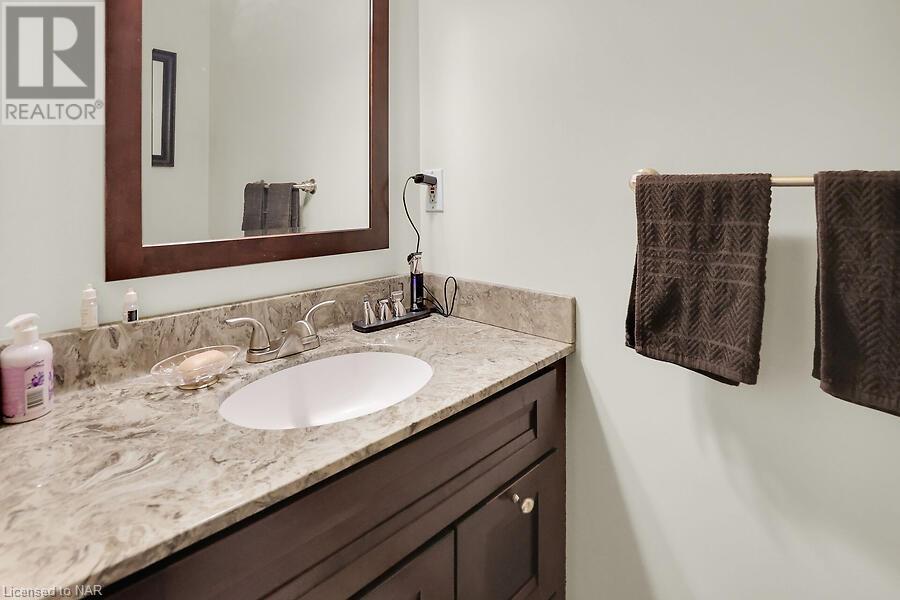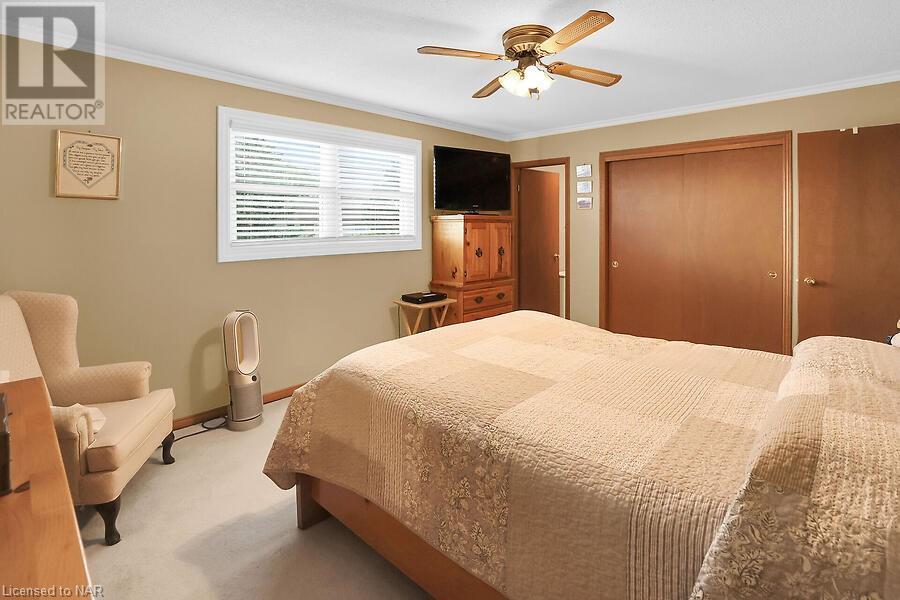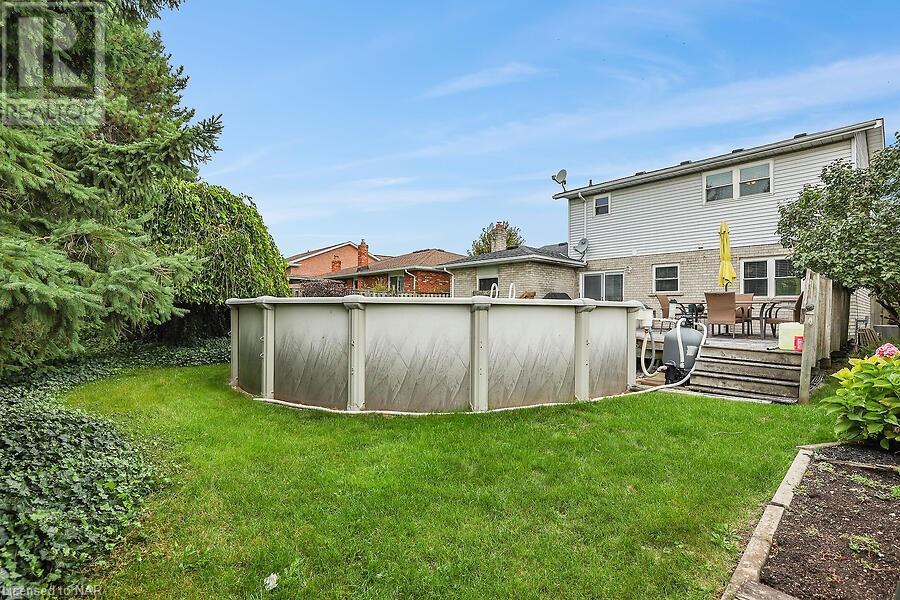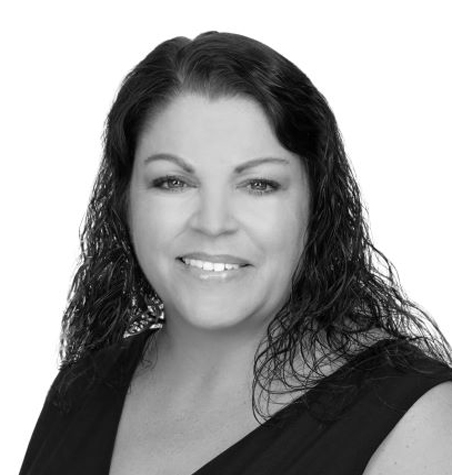
7501 Scholfield Road
Niagara Falls, Ontario L2J 4E5
Located in a highly sought-after neighborhood. Quick, easy access to the QEW. This 2 story, bright and spacious family home will not disappoint. Lovingly cared for with numerous updates makes this the perfect house that is move in ready. Upstairs there are 3 well-appointed bedrooms and a full bath with shared ensuite privilege and a tub offering comfort and convenience. New kitchen with quartz counter and new flooring throughout the main floor. Cozy up in the sunken family room by the gas fireplace or step through the patio doors to relax on the large deck by the pool. Don't miss out, schedule your private viewing today. (id:15265)
$745,000 For sale
- MLS® Number
- 40642136
- Type
- Single Family
- Building Type
- House
- Bedrooms
- 3
- Bathrooms
- 2
- Parking
- 3
- SQ Footage
- 1680 sqft
- Constructed Date
- 1990
- Style
- 2 Level
- Fireplace
- Fireplace
- Pool
- Above Ground Pool
- Cooling
- Central Air Conditioning
- Heating
- Forced Air
Property Details
| MLS® Number | 40642136 |
| Property Type | Single Family |
| Amenities Near By | Schools |
| Equipment Type | Water Heater |
| Features | Automatic Garage Door Opener |
| Parking Space Total | 3 |
| Pool Type | Above Ground Pool |
| Rental Equipment Type | Water Heater |
| Structure | Shed |
Parking
| Attached Garage |
Land
| Access Type | Highway Access |
| Acreage | No |
| Fence Type | Fence |
| Land Amenities | Schools |
| Sewer | Municipal Sewage System |
| Size Depth | 120 Ft |
| Size Frontage | 50 Ft |
| Size Total Text | Under 1/2 Acre |
| Zoning Description | R4,r1d |
Building
| Bathroom Total | 2 |
| Bedrooms Above Ground | 3 |
| Bedrooms Total | 3 |
| Appliances | Central Vacuum, Dishwasher, Dryer, Freezer, Refrigerator, Stove, Water Softener, Washer, Window Coverings, Garage Door Opener |
| Architectural Style | 2 Level |
| Basement Development | Unfinished |
| Basement Type | Full (unfinished) |
| Constructed Date | 1990 |
| Construction Style Attachment | Detached |
| Cooling Type | Central Air Conditioning |
| Exterior Finish | Brick, Vinyl Siding |
| Fireplace Present | Yes |
| Fireplace Total | 1 |
| Fixture | Ceiling Fans |
| Foundation Type | Poured Concrete |
| Half Bath Total | 1 |
| Heating Fuel | Natural Gas |
| Heating Type | Forced Air |
| Stories Total | 2 |
| Size Interior | 1680 Sqft |
| Type | House |
| Utility Water | Municipal Water |
Rooms
| Level | Type | Length | Width | Dimensions |
|---|---|---|---|---|
| Second Level | 4pc Bathroom | Measurements not available | ||
| Second Level | Bedroom | 9'4'' x 8'6'' | ||
| Second Level | Bedroom | 12'0'' x 10'0'' | ||
| Second Level | Primary Bedroom | 16'0'' x 12'0'' | ||
| Main Level | 2pc Bathroom | Measurements not available | ||
| Main Level | Family Room | 18'0'' x 12'0'' | ||
| Main Level | Dining Room | 11'0'' x 10'0'' | ||
| Main Level | Kitchen | 15'0'' x 9'0'' | ||
| Main Level | Living Room | 15'2'' x 12'0'' |
Location Map
Interested In Seeing This property?Get in touch with a Davids & Delaat agent
I'm Interested In7501 Scholfield Road
"*" indicates required fields

















