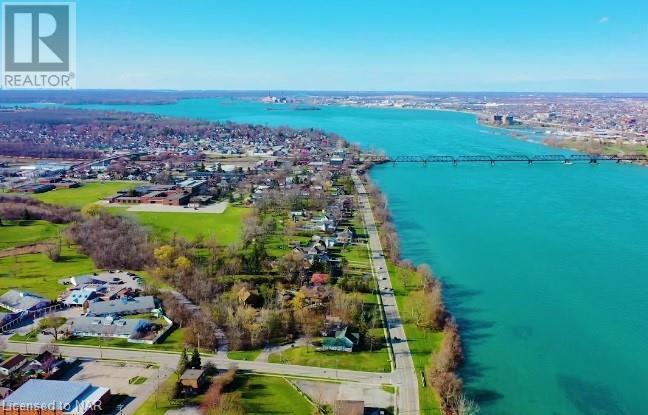
75 Crooks Street
Fort Erie, Ontario L2A 4H2
Charming Starter Home in a peaceful, Mature Neighbourhood Welcome to this delightful and affordable home, perfectly situated in a serene and established neighbourhood. Located just under a mile from the picturesque Niagara River. You will enjoy easy access to trails and abundant recreational opportunities. Whether you are commuting or travelling, the convenience of nearby QEW and Niagara Parkway access and being less than 30 minutes from Buffalo Niagara International Airport ensures you are always connected. This home is an excellent choice for those seeking comfort, convenience, and a beautiful setting to call their own. (id:15265)
$399,990 For sale
- MLS® Number
- 40642707
- Type
- Single Family
- Building Type
- House
- Bedrooms
- 3
- Bathrooms
- 1
- Parking
- 4
- SQ Footage
- 1380 sqft
- Constructed Date
- 1885
- Style
- Bungalow
- Fireplace
- Fireplace
- Cooling
- None
- Heating
- Forced Air
Property Details
| MLS® Number | 40642707 |
| Property Type | Single Family |
| Equipment Type | Water Heater |
| Features | Paved Driveway, Sump Pump |
| Parking Space Total | 4 |
| Rental Equipment Type | Water Heater |
| Structure | Shed |
Parking
| Detached Garage |
Land
| Acreage | No |
| Sewer | Municipal Sewage System |
| Size Depth | 237 Ft |
| Size Frontage | 47 Ft |
| Size Irregular | 0.253 |
| Size Total | 0.253 Ac|under 1/2 Acre |
| Size Total Text | 0.253 Ac|under 1/2 Acre |
| Zoning Description | R3 |
Building
| Bathroom Total | 1 |
| Bedrooms Above Ground | 3 |
| Bedrooms Total | 3 |
| Appliances | Dryer, Refrigerator, Stove, Water Meter, Washer, Hood Fan |
| Architectural Style | Bungalow |
| Basement Development | Unfinished |
| Basement Type | Partial (unfinished) |
| Constructed Date | 1885 |
| Construction Style Attachment | Detached |
| Cooling Type | None |
| Exterior Finish | Aluminum Siding |
| Fireplace Present | Yes |
| Fireplace Total | 2 |
| Foundation Type | Block |
| Heating Fuel | Natural Gas |
| Heating Type | Forced Air |
| Stories Total | 1 |
| Size Interior | 1380 Sqft |
| Type | House |
| Utility Water | Municipal Water |
Rooms
| Level | Type | Length | Width | Dimensions |
|---|---|---|---|---|
| Main Level | 4pc Bathroom | Measurements not available | ||
| Main Level | Bedroom | 9'7'' x 9'0'' | ||
| Main Level | Bedroom | 11'4'' x 9'4'' | ||
| Main Level | Bedroom | 11'10'' x 8'9'' | ||
| Main Level | Great Room | 23'4'' x 9'7'' | ||
| Main Level | Kitchen | 11'4'' x 8'9'' | ||
| Main Level | Living Room/dining Room | 24'10'' x 12'3'' |
Location Map
Interested In Seeing This property?Get in touch with a Davids & Delaat agent
I'm Interested In75 Crooks Street
"*" indicates required fields













