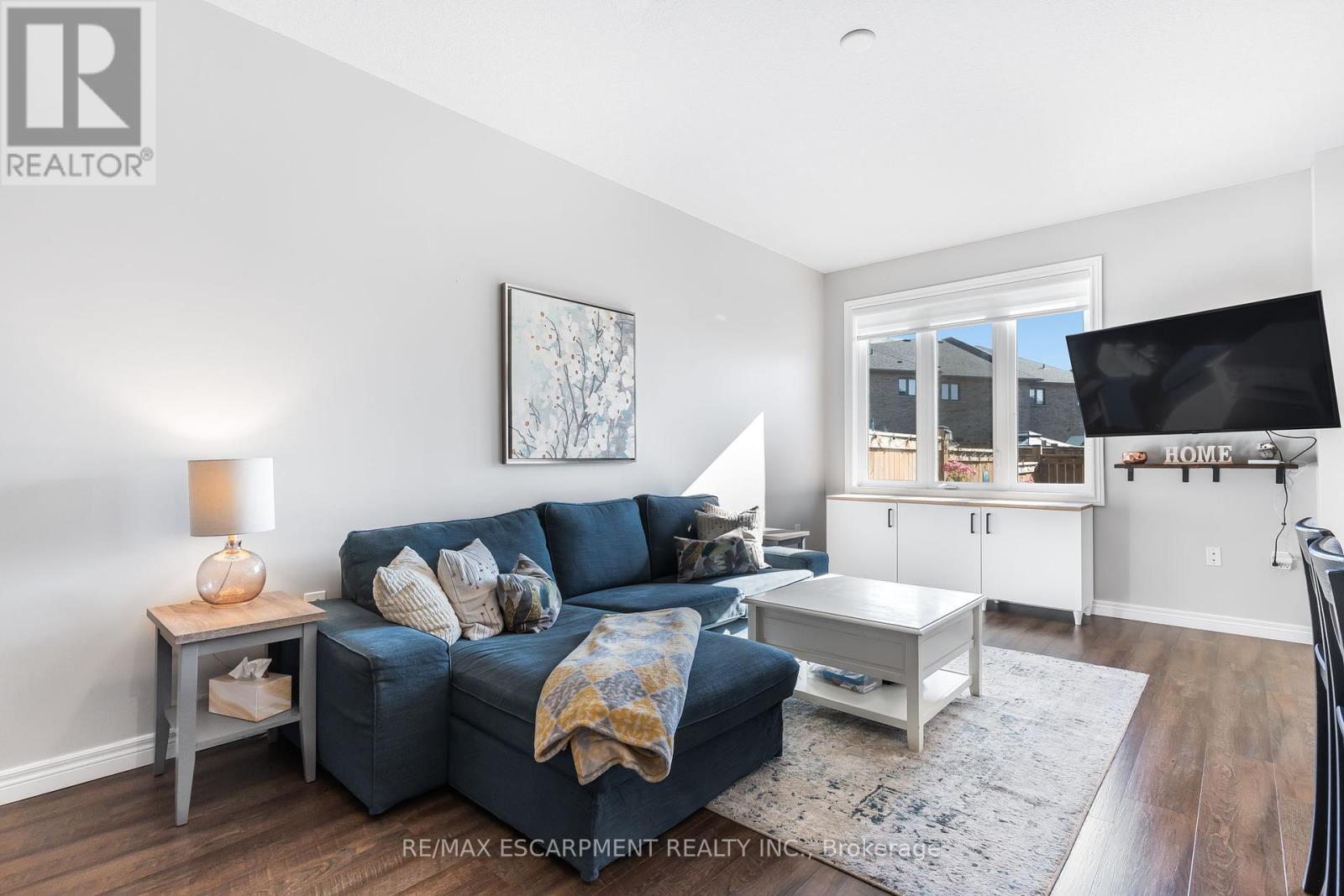
74 Dennis Drive
West Lincoln, Ontario L0R 2A0
Welcome to this beautifully designed two-storey townhouse located in the heart of Smithville. Crafted by renowned Marz Homes in 2020, this home is within walking distance to downtown & right near an awesome playground! With 3 bedrooms & over 2,000 square feet of finished living space, this is the perfect family home. A spacious & inviting main floor with 9 ceiling height features luxury vinyl flooring through the main living space. The open kitchen offers many high end finishes including quartz countertops, extended cabinetry height on upper cabinets, a breakfast bar at the island & a pantry. The rear yard is sure to impress with a remote awning & interlock patio perfect for entertaining. The spacious primary suite includes carpet flooring, an accent wall, a walk-in closet & an ensuite bathroom. The ensuite boasts a large soaker tub & a walk-in shower with a glass door. The finished basement is sure to impress with an additional 2-piece bathroom & a rec room with a wet bar! (id:15265)
Photos$724,900 For sale
- MLS® Number
- X9294524
- Type
- Single Family
- Building Type
- Row / Townhouse
- Bedrooms
- 3
- Bathrooms
- 4
- Parking
- 3
- Cooling
- Central Air Conditioning, Air Exchanger
- Heating
- Forced Air
Property Details
| MLS® Number | X9294524 |
| Property Type | Single Family |
| Amenities Near By | Hospital, Park, Place Of Worship |
| Community Features | Community Centre |
| Features | Sump Pump |
| Parking Space Total | 3 |
Parking
| Attached Garage |
Land
| Acreage | No |
| Land Amenities | Hospital, Park, Place Of Worship |
| Sewer | Sanitary Sewer |
| Size Depth | 97 Ft ,7 In |
| Size Frontage | 21 Ft ,3 In |
| Size Irregular | 21.33 X 97.6 Ft |
| Size Total Text | 21.33 X 97.6 Ft|under 1/2 Acre |
Building
| Bathroom Total | 4 |
| Bedrooms Above Ground | 3 |
| Bedrooms Total | 3 |
| Appliances | Garage Door Opener Remote(s), Blinds, Dishwasher, Dryer, Garage Door Opener, Refrigerator, Stove, Washer, Window Coverings |
| Basement Development | Finished |
| Basement Type | N/a (finished) |
| Construction Style Attachment | Attached |
| Cooling Type | Central Air Conditioning, Air Exchanger |
| Exterior Finish | Brick, Stone |
| Foundation Type | Poured Concrete |
| Half Bath Total | 2 |
| Heating Fuel | Natural Gas |
| Heating Type | Forced Air |
| Stories Total | 2 |
| Type | Row / Townhouse |
| Utility Water | Municipal Water |
Rooms
| Level | Type | Length | Width | Dimensions |
|---|---|---|---|---|
| Second Level | Primary Bedroom | 4.88 m | 4.75 m | 4.88 m x 4.75 m |
| Second Level | Bedroom | 4.93 m | 3.12 m | 4.93 m x 3.12 m |
| Second Level | Bedroom | 3.73 m | 3 m | 3.73 m x 3 m |
| Basement | Recreational, Games Room | 6.86 m | 6.07 m | 6.86 m x 6.07 m |
| Basement | Utility Room | 1.85 m | 3 m | 1.85 m x 3 m |
| Basement | Other | 7.47 m | 3.02 m | 7.47 m x 3.02 m |
| Main Level | Kitchen | 3.4 m | 3.05 m | 3.4 m x 3.05 m |
| Main Level | Dining Room | 2.97 m | 3.12 m | 2.97 m x 3.12 m |
| Main Level | Living Room | 5.94 m | 3.07 m | 5.94 m x 3.07 m |
Location Map
Interested In Seeing This property?Get in touch with a Davids & Delaat agent
I'm Interested In74 Dennis Drive
"*" indicates required fields









































