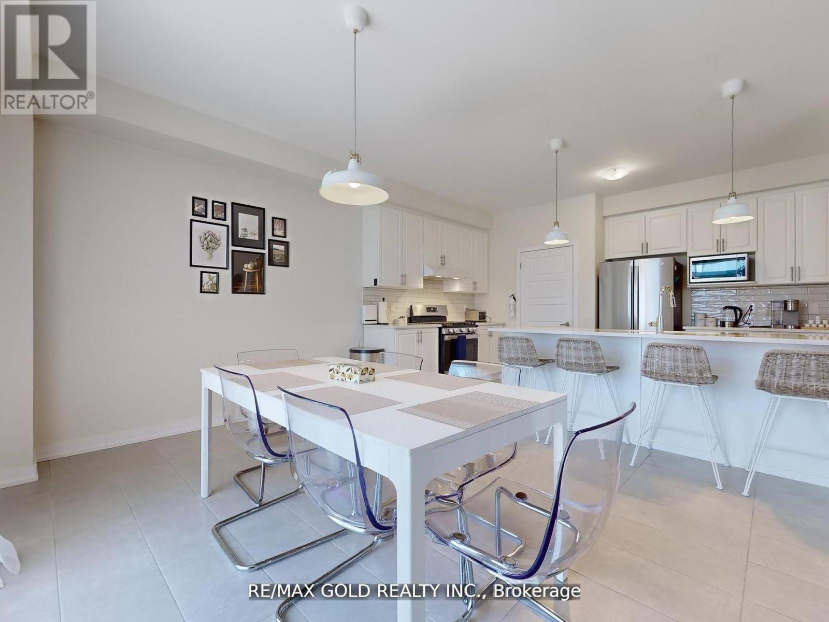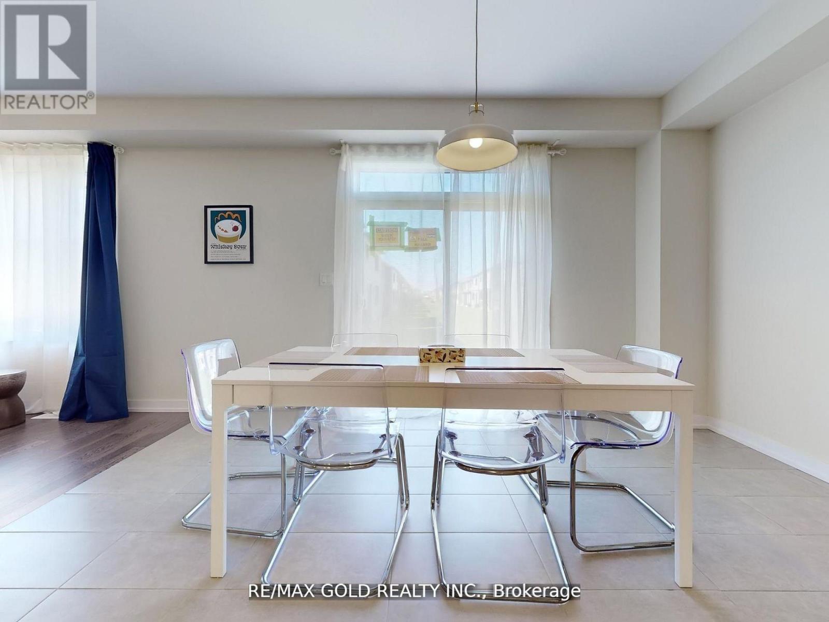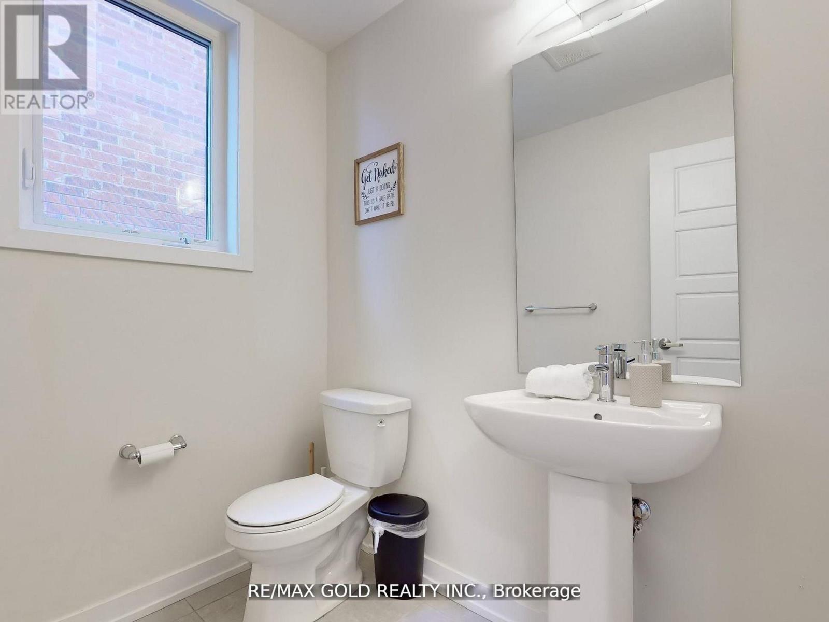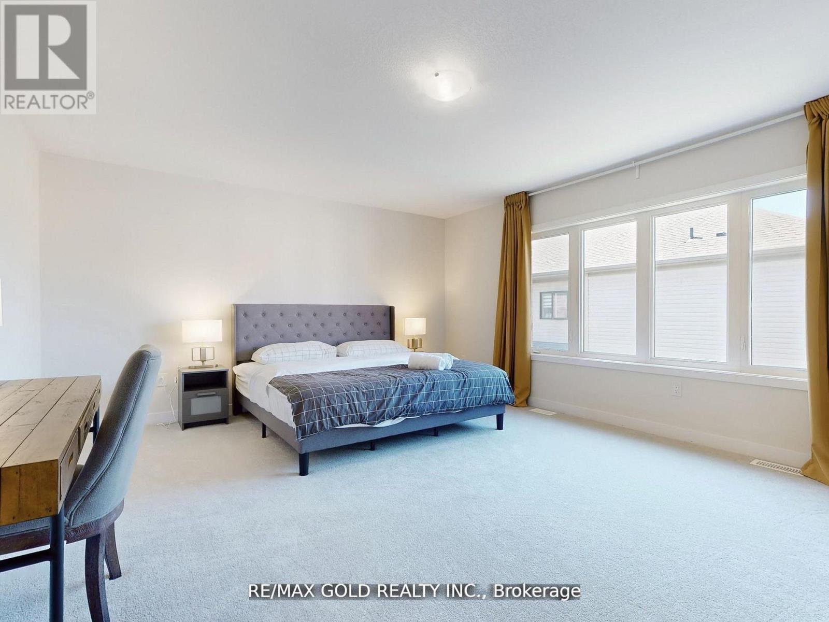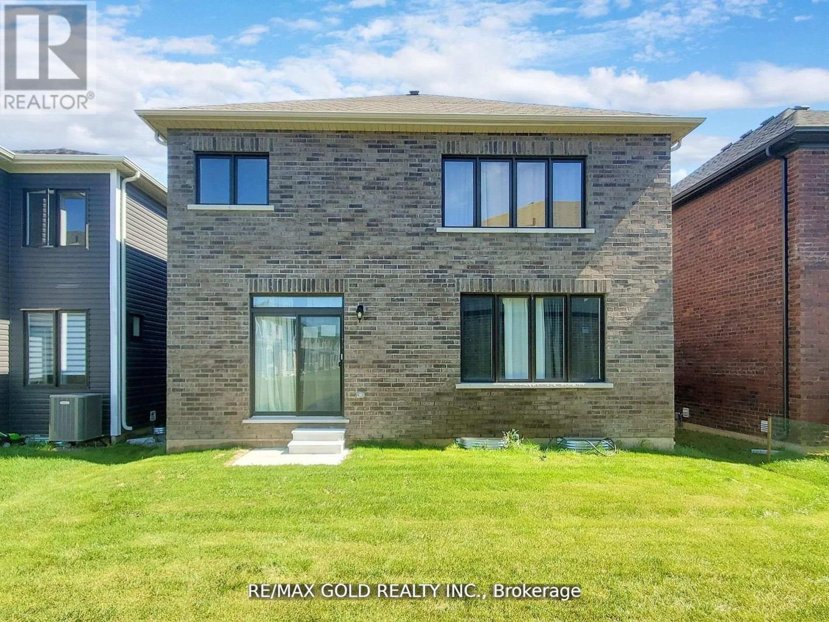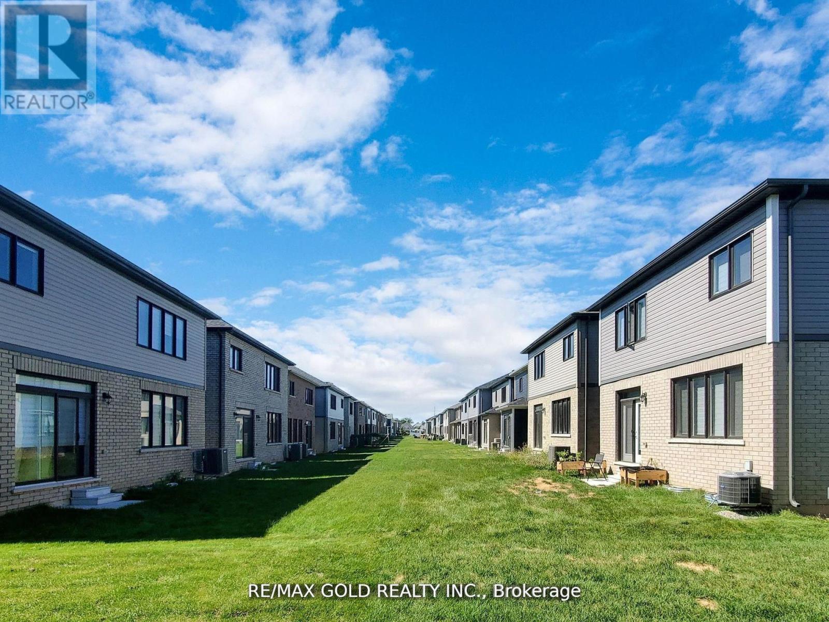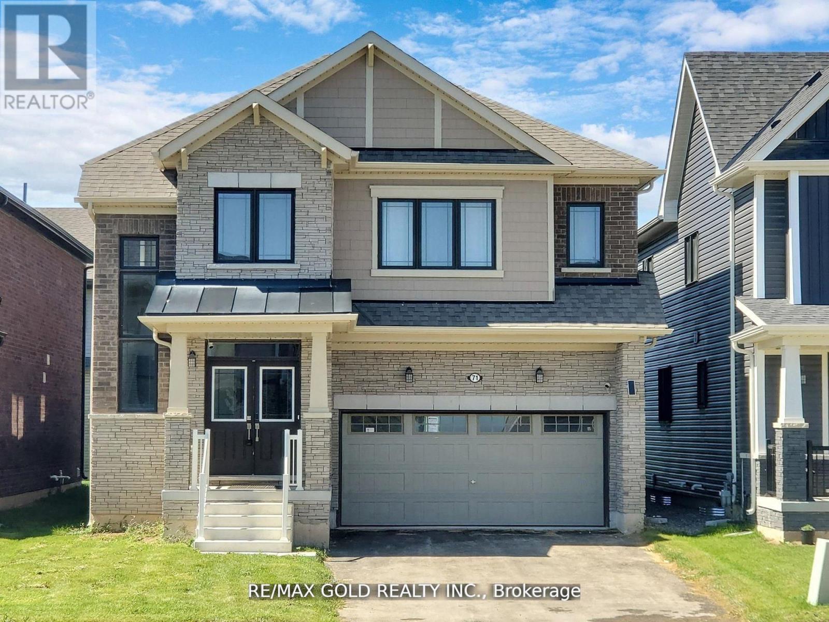
71 Lavender Road N
Thorold, Ontario L3B 0K9
Welcome to this stunning detached home, less than 1 year old and boasting 2,837 sq. ft. of modern elegance. The striking stone and brick front, paired with a grand double door entry, sets the tone for luxury living. This spacious home features 4 large bedrooms and 4 well -appointed bathrooms, providing comfort for the entire family. The bright and open floor plan includes a cozy family room, a charming breakfast area, and a formal dining room ideal for hosting dinners. The chef's kitchen is a true centerpiece, showcasing sleek quartz counter tops, stainless steel appliances including a gas stove range, and ample storage in the pantry room. The adjoining mud room provides additional convenience for busy lifestyles. With a 9 ft. ceiling height throughout, this home feels expansive and inviting. A 2-car garage offers plenty of parking and storage. (id:15265)
$2,750 Monthly For rent
- MLS® Number
- X11983575
- Type
- Single Family
- Building Type
- House
- Bedrooms
- 4
- Bathrooms
- 5
- Parking
- 6
- SQ Footage
- 2,500 - 3,000 ft2
- Cooling
- Central Air Conditioning
- Heating
- Forced Air
Property Details
| MLS® Number | X11983575 |
| Property Type | Single Family |
| AmenitiesNearBy | Public Transit, Schools |
| CommunityFeatures | School Bus |
| ParkingSpaceTotal | 6 |
Parking
| Garage |
Land
| Acreage | No |
| LandAmenities | Public Transit, Schools |
| Sewer | Sanitary Sewer |
| SizeDepth | 92 Ft ,1 In |
| SizeFrontage | 38 Ft ,2 In |
| SizeIrregular | 38.2 X 92.1 Ft ; Irregular |
| SizeTotalText | 38.2 X 92.1 Ft ; Irregular|under 1/2 Acre |
Building
| BathroomTotal | 5 |
| BedroomsAboveGround | 4 |
| BedroomsTotal | 4 |
| Appliances | Dishwasher, Dryer, Refrigerator, Stove, Washer |
| BasementDevelopment | Unfinished |
| BasementType | N/a (unfinished) |
| ConstructionStyleAttachment | Detached |
| CoolingType | Central Air Conditioning |
| ExteriorFinish | Brick |
| FlooringType | Ceramic, Hardwood, Carpeted |
| FoundationType | Brick |
| HalfBathTotal | 1 |
| HeatingFuel | Natural Gas |
| HeatingType | Forced Air |
| StoriesTotal | 2 |
| SizeInterior | 2,500 - 3,000 Ft2 |
| Type | House |
| UtilityWater | Municipal Water |
Utilities
| Cable | Available |
| Sewer | Installed |
Rooms
| Level | Type | Length | Width | Dimensions |
|---|---|---|---|---|
| Second Level | Primary Bedroom | 5.48 m | 4.51 m | 5.48 m x 4.51 m |
| Second Level | Bedroom 2 | 4.75 m | 3.96 m | 4.75 m x 3.96 m |
| Second Level | Bedroom 3 | 3.35 m | 3.35 m | 3.35 m x 3.35 m |
| Second Level | Bedroom 4 | 3.35 m | 3.23 m | 3.35 m x 3.23 m |
| Main Level | Kitchen | 4.26 m | 2.86 m | 4.26 m x 2.86 m |
| Main Level | Family Room | 4.6 m | 4.14 m | 4.6 m x 4.14 m |
| Main Level | Dining Room | 4.57 m | 3.04 m | 4.57 m x 3.04 m |
| Main Level | Eating Area | 4.26 m | 3.59 m | 4.26 m x 3.59 m |
Location Map
Interested In Seeing This property?Get in touch with a Davids & Delaat agent
I'm Interested In71 Lavender Road N
"*" indicates required fields







