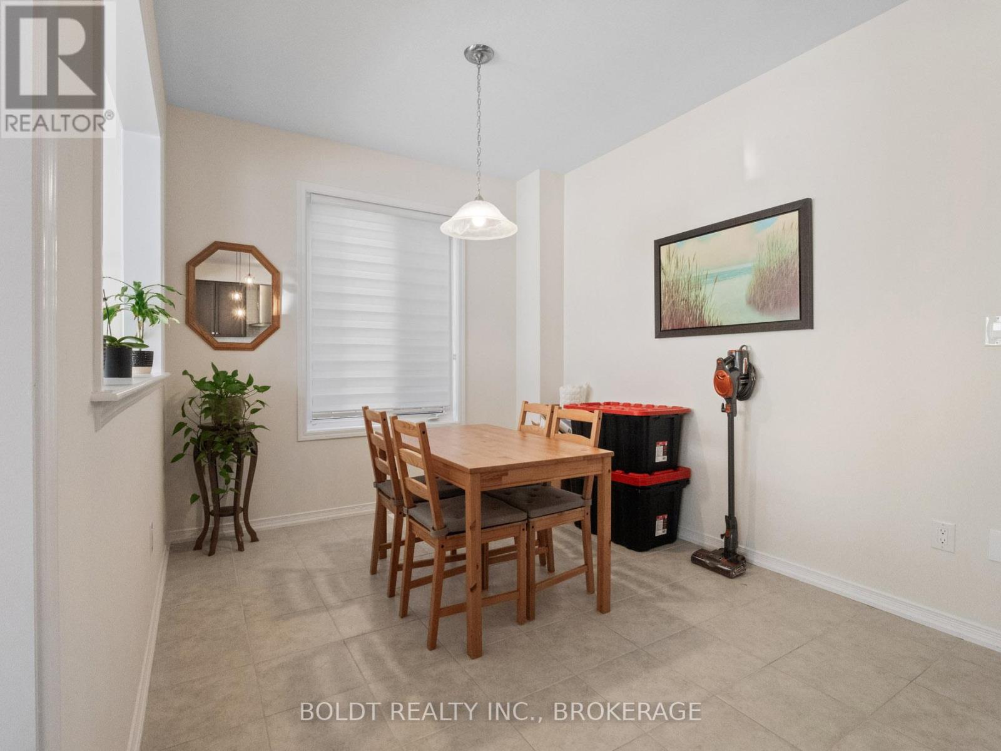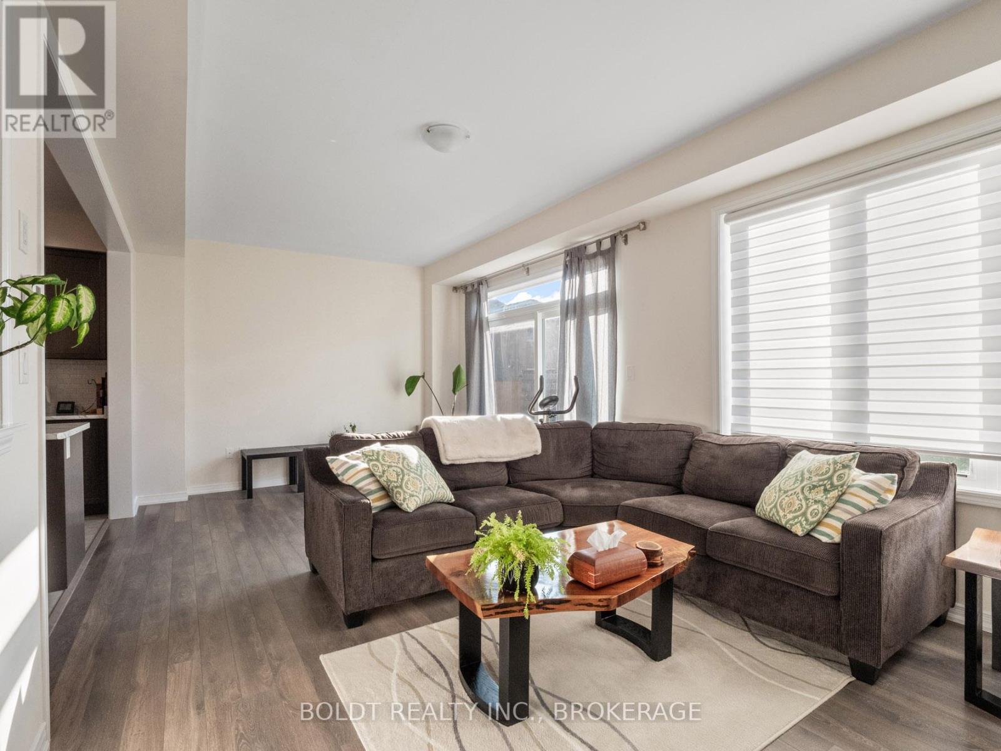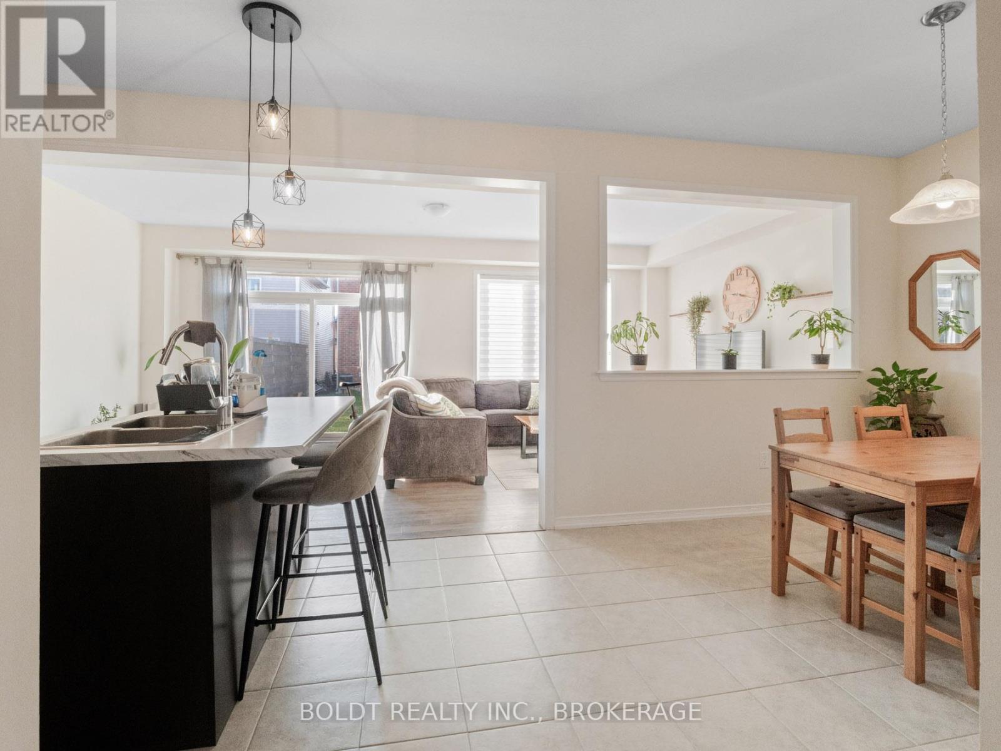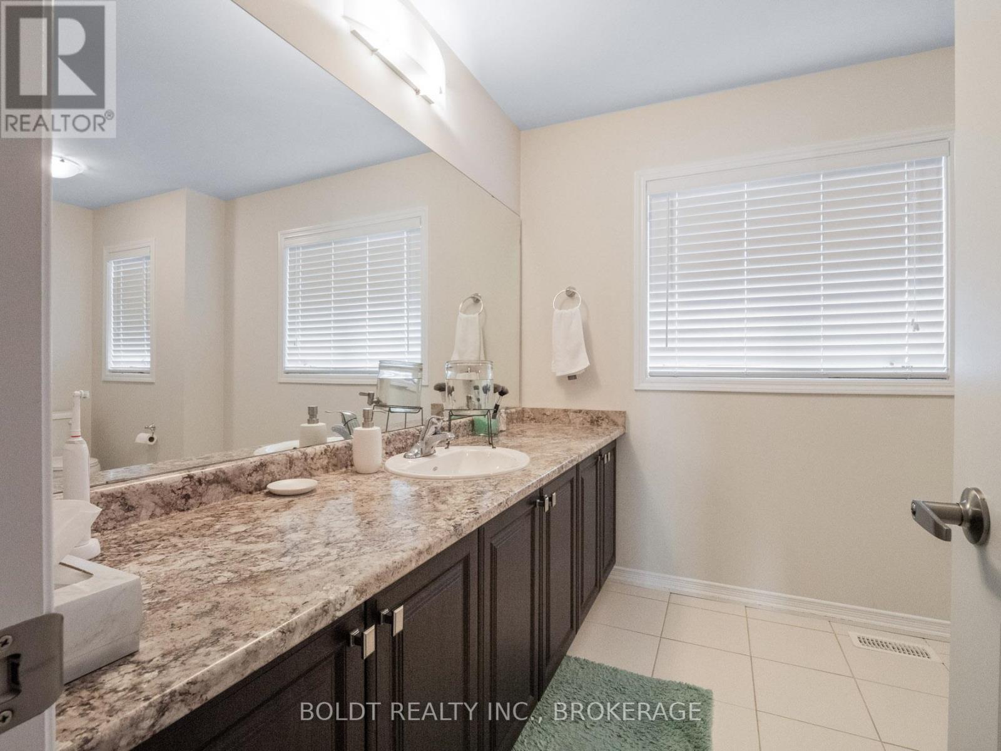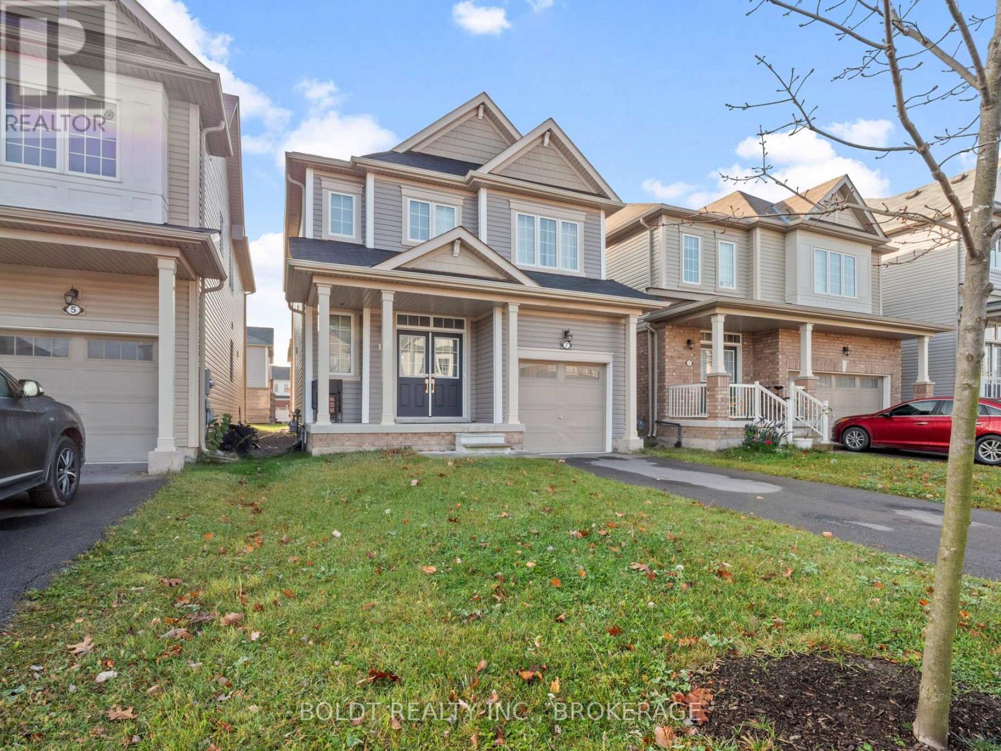
7 Cloy Drive
Thorold, Ontario L2B 0E9
Welcome to 7 Cloy Dr, Thorold. An executive, detached 3 bedroom 2.5 bathroom rental in a desirable family friendly new construction neighborhood in Thorold. This well kept home offers a welcoming foyer that leads you to an open concept living, dining & kitchen area with 9FT ceilings and large windows. The upper level offers 3 well appointed bedrooms including a primary with a large walk-in closet and a 4-piece en-suite, and upper-level laundry. Located near all amenities, with easy access to the highway, and close to Brock university and Niagara College. (id:15265)
$2,500 Monthly For rent
- MLS® Number
- X10432590
- Type
- Single Family
- Building Type
- House
- Bedrooms
- 3
- Bathrooms
- 3
- Parking
- 3
- SQ Footage
- 1499.9875 - 1999.983 sqft
- Cooling
- Central Air Conditioning
- Heating
- Forced Air
Property Details
| MLS® Number | X10432590 |
| Property Type | Single Family |
| ParkingSpaceTotal | 3 |
Parking
| Attached Garage |
Land
| Acreage | No |
| Sewer | Sanitary Sewer |
Building
| BathroomTotal | 3 |
| BedroomsAboveGround | 3 |
| BedroomsTotal | 3 |
| Appliances | Dishwasher, Dryer, Refrigerator, Stove, Washer |
| BasementDevelopment | Unfinished |
| BasementType | N/a (unfinished) |
| ConstructionStyleAttachment | Detached |
| CoolingType | Central Air Conditioning |
| ExteriorFinish | Aluminum Siding |
| FoundationType | Poured Concrete |
| HalfBathTotal | 1 |
| HeatingFuel | Natural Gas |
| HeatingType | Forced Air |
| StoriesTotal | 2 |
| SizeInterior | 1499.9875 - 1999.983 Sqft |
| Type | House |
| UtilityWater | Municipal Water |
Utilities
| Cable | Installed |
| Sewer | Installed |
Rooms
| Level | Type | Length | Width | Dimensions |
|---|---|---|---|---|
| Second Level | Bedroom 3 | 3.503 m | 3.6322 m | 3.503 m x 3.6322 m |
| Second Level | Laundry Room | 2.4384 m | 1.7018 m | 2.4384 m x 1.7018 m |
| Second Level | Primary Bedroom | 4.2672 m | 4.318 m | 4.2672 m x 4.318 m |
| Second Level | Bathroom | 2.7178 m | 3.4544 m | 2.7178 m x 3.4544 m |
| Second Level | Bedroom 2 | 3.3782 m | 3.1242 m | 3.3782 m x 3.1242 m |
| Second Level | Bathroom | 2.413 m | 3.84 m | 2.413 m x 3.84 m |
| Main Level | Foyer | 1.2 m | 4.67 m | 1.2 m x 4.67 m |
| Main Level | Dining Room | 2.8448 m | 3.4036 m | 2.8448 m x 3.4036 m |
| Main Level | Living Room | 6.9088 m | 3.556 m | 6.9088 m x 3.556 m |
| Main Level | Kitchen | 2.7432 m | 3.1496 m | 2.7432 m x 3.1496 m |
Location Map
Interested In Seeing This property?Get in touch with a Davids & Delaat agent
I'm Interested In7 Cloy Drive
"*" indicates required fields







