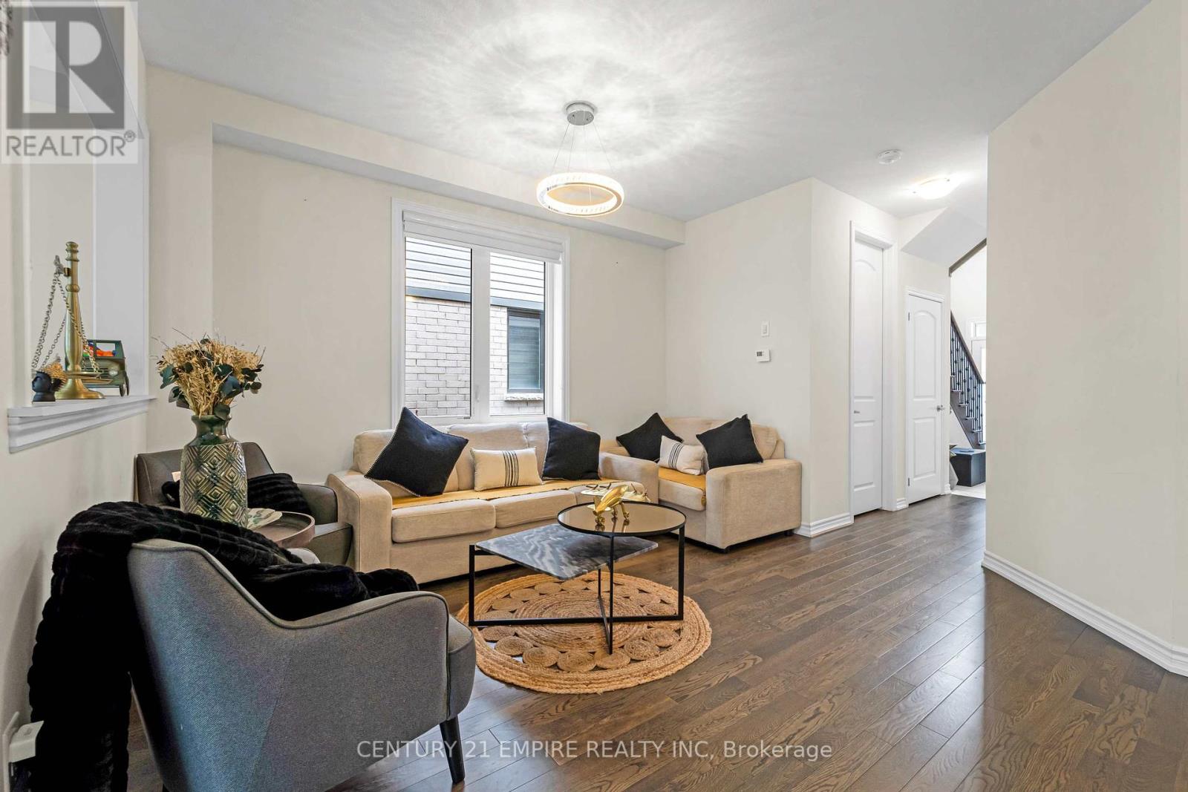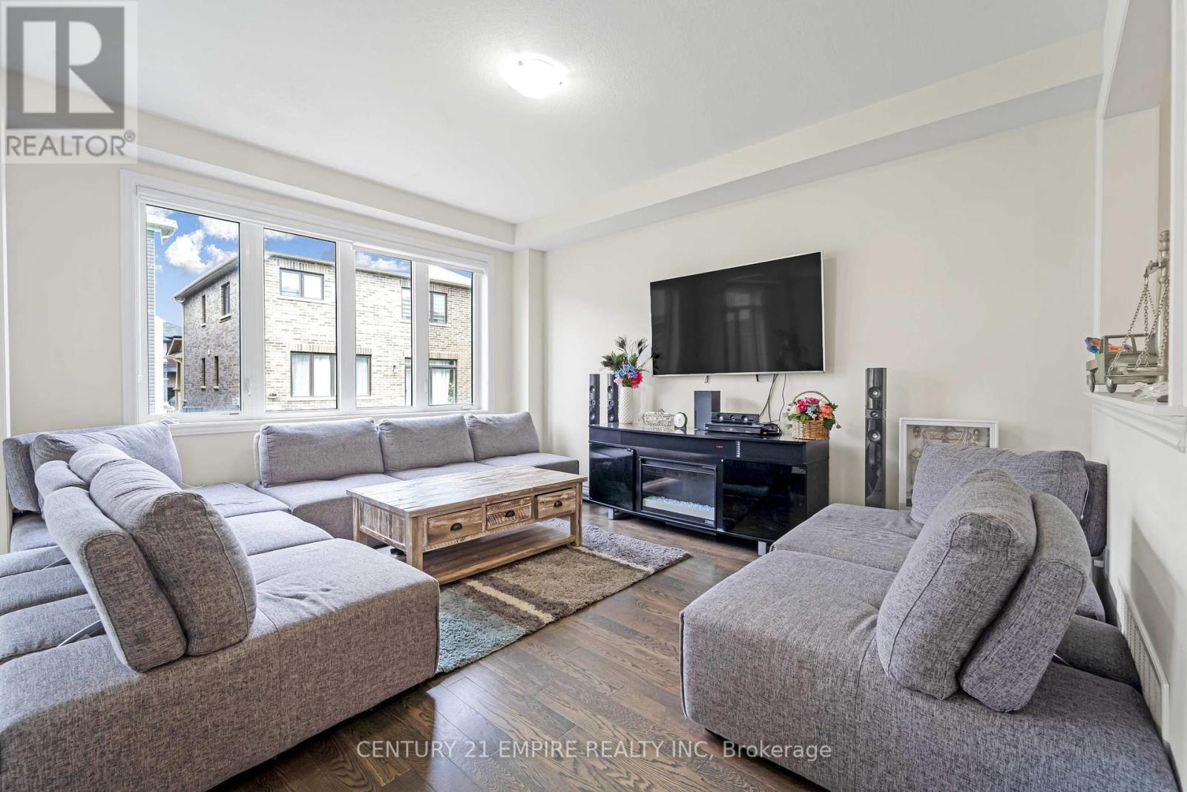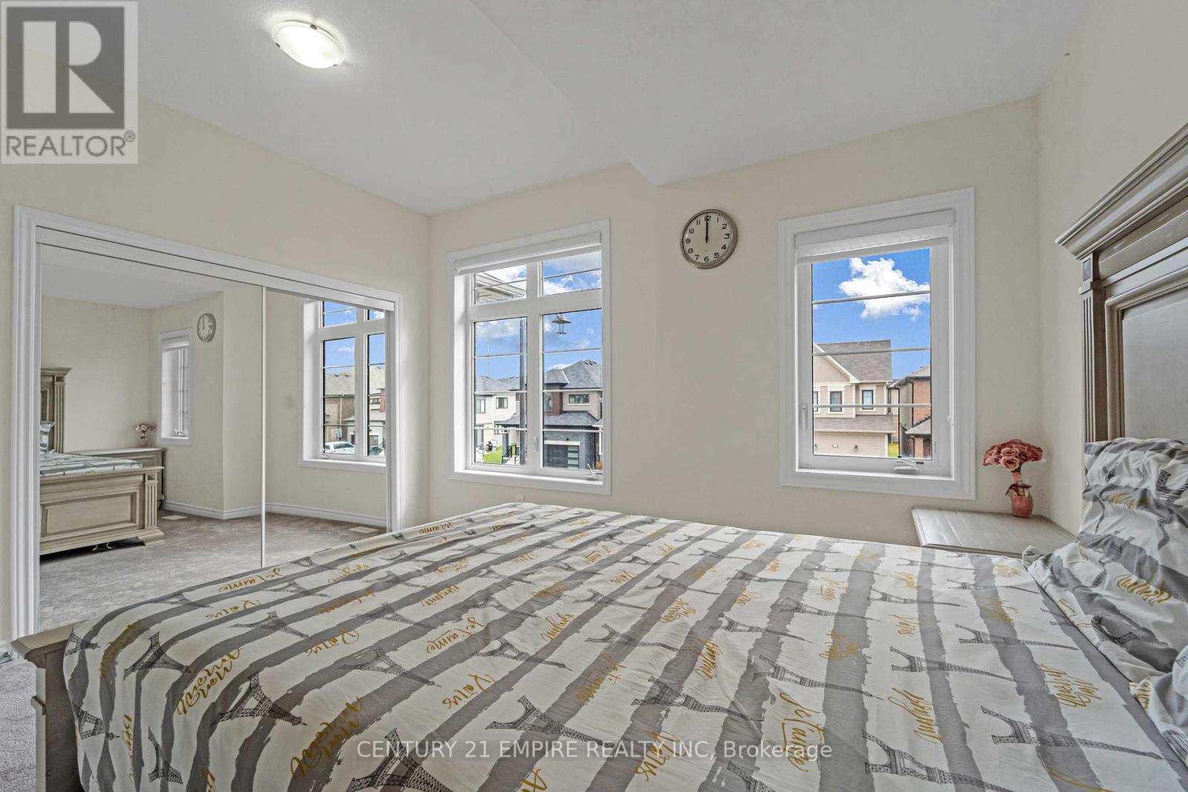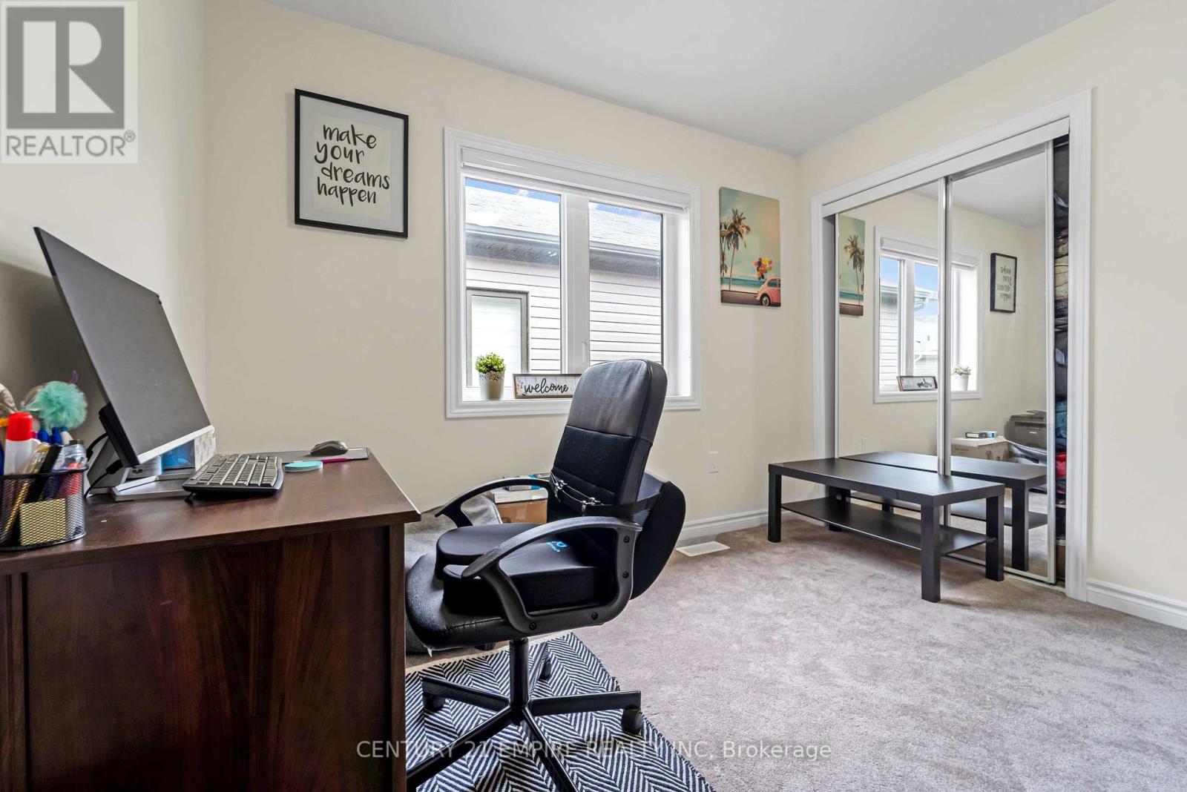
69 Lise Lane
Haldimand, Ontario N3W 0E8
Welcome to this stunning, Detached 4 Bedroom 3 Bathroom! with approx 2400 sq feet home. The heart of this home is Large Primary Bedroom With Walk-In His/Her Closet And A 5-Piece Ensuite. Main Floor Features 9 Ft Ceiling, Hardwood Floors, Wood Staircase. Open Concept Kitchen With Double Sink, Backsplash,Stainless Steel Appliances, and Central Vacuum. (id:15265)
$935,000 For sale
- MLS® Number
- X9237383
- Type
- Single Family
- Building Type
- House
- Bedrooms
- 4
- Bathrooms
- 3
- Parking
- 4
- Cooling
- Central Air Conditioning
- Heating
- Forced Air
Property Details
| MLS® Number | X9237383 |
| Property Type | Single Family |
| Community Name | Haldimand |
| Parking Space Total | 4 |
Parking
| Attached Garage |
Land
| Acreage | No |
| Sewer | Sanitary Sewer |
| Size Depth | 91 Ft ,10 In |
| Size Frontage | 33 Ft ,1 In |
| Size Irregular | 33.14 X 91.86 Ft |
| Size Total Text | 33.14 X 91.86 Ft |
| Zoning Description | Ha7a |
Building
| Bathroom Total | 3 |
| Bedrooms Above Ground | 4 |
| Bedrooms Total | 4 |
| Appliances | Dishwasher, Dryer, Refrigerator, Stove, Washer |
| Basement Development | Unfinished |
| Basement Type | N/a (unfinished) |
| Construction Style Attachment | Detached |
| Cooling Type | Central Air Conditioning |
| Exterior Finish | Brick |
| Flooring Type | Hardwood, Ceramic, Carpeted |
| Foundation Type | Concrete |
| Half Bath Total | 1 |
| Heating Fuel | Natural Gas |
| Heating Type | Forced Air |
| Stories Total | 2 |
| Type | House |
| Utility Water | Municipal Water |
Rooms
| Level | Type | Length | Width | Dimensions |
|---|---|---|---|---|
| Second Level | Bedroom 2 | 4.27 m | 3.23 m | 4.27 m x 3.23 m |
| Second Level | Bedroom 3 | 3.23 m | 3.23 m | 3.23 m x 3.23 m |
| Second Level | Bedroom 4 | 3.23 m | 3.23 m | 3.23 m x 3.23 m |
| Second Level | Bathroom | Measurements not available | ||
| Main Level | Great Room | 3.68 m | 4.75 m | 3.68 m x 4.75 m |
| Main Level | Eating Area | 3.84 m | 3.35 m | 3.84 m x 3.35 m |
| Main Level | Kitchen | 3.84 m | 2.93 m | 3.84 m x 2.93 m |
| Main Level | Dining Room | 3.68 m | 3.96 m | 3.68 m x 3.96 m |
| Other | Primary Bedroom | 4.57 m | 5.01 m | 4.57 m x 5.01 m |
Location Map
Interested In Seeing This property?Get in touch with a Davids & Delaat agent
I'm Interested In69 Lise Lane
"*" indicates required fields








































