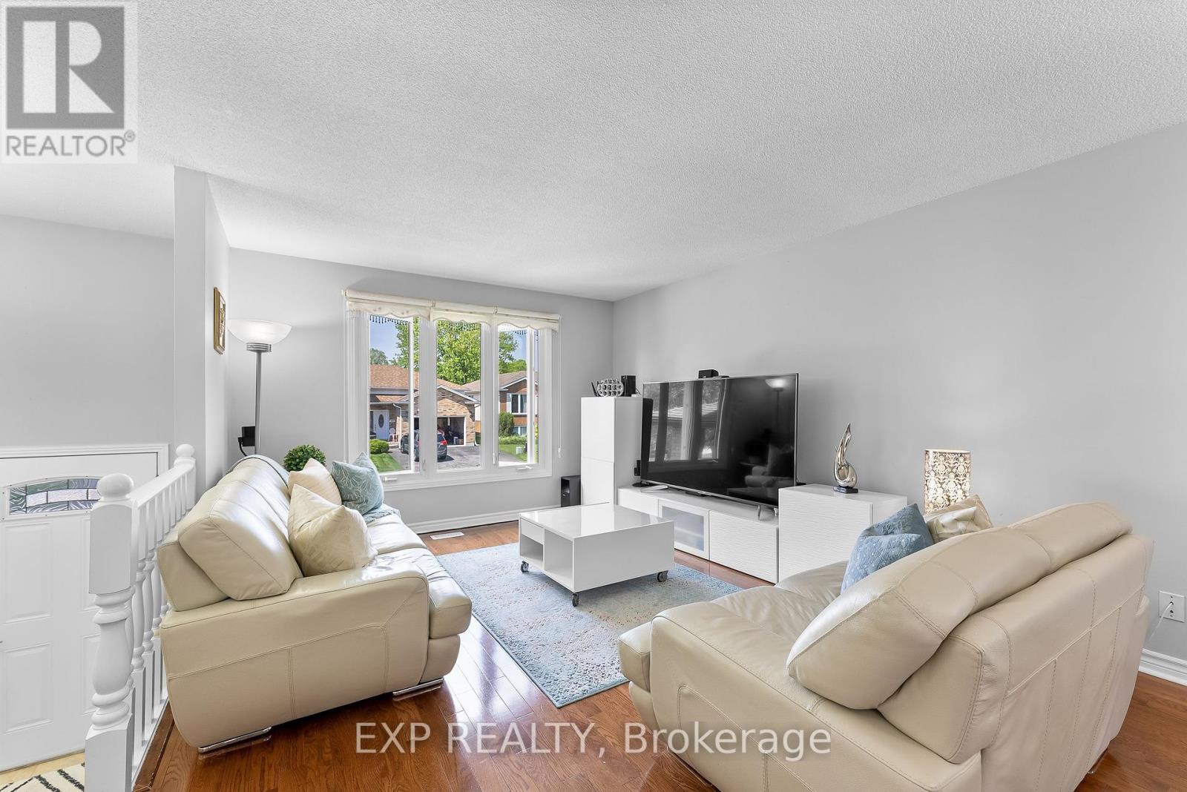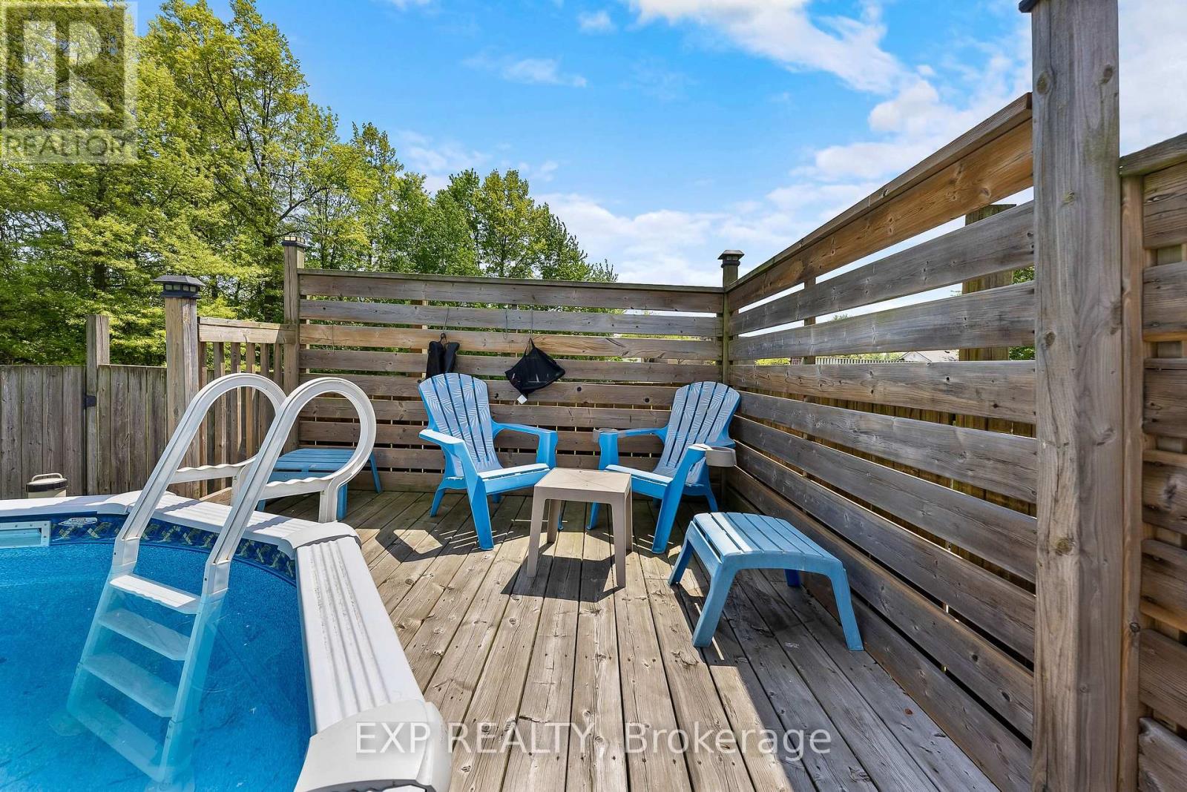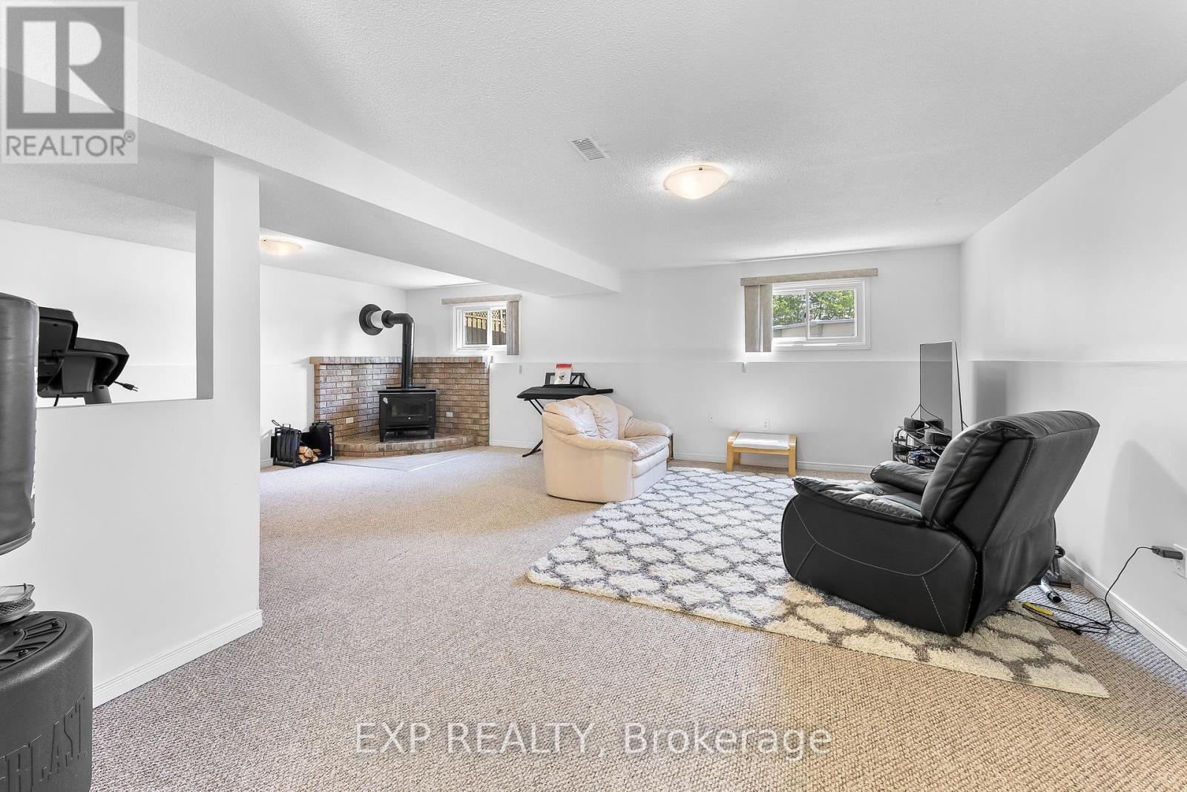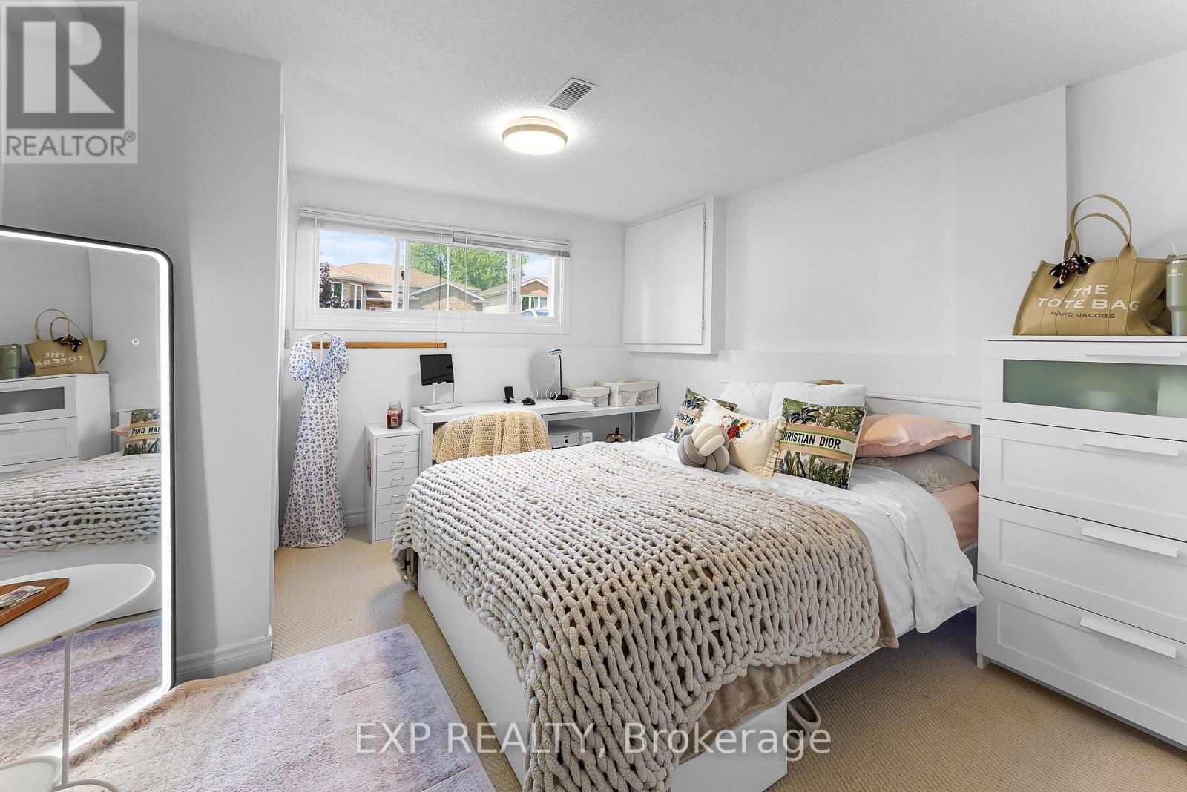
6840 Sunrise Court
Niagara Falls, Ontario L2G 7V2
Tucked away in a peaceful crescent in South End Niagara Falls, this well-maintained raised bungalow offers the ideal combination of serenity and convenience. Located just minutes from the iconic Falls and nearby amenities, the property includes a full in-law suite with a separate entrance and numerous upgrades, making it perfect for multi-generational living or generating additional income. The exterior features an exposed aggregate double driveway, a private side patio, an above-ground pool with a multi-tier deck, privacy fencing, and a shedall within a fully fenced backyard. Inside, modern upgrades abound, including updated windows, a newer furnace, central air, and a beautifully remodeled kitchen with quartz countertops, soft-close cabinetry, a stylish backsplash, and stainless steel appliances. The main bathroom features a tiled Jacuzzi tub and a double sink vanity with quartz counters. With hardwood floors, updated light fixtures, and a move-in-ready appeal, this charming home radiates a fresh, airy, beach-inspired vibe, inviting you to enjoy a lifestyle of comfort and relaxation. (id:15265)
$739,900 For sale
- MLS® Number
- X9348007
- Type
- Single Family
- Building Type
- House
- Bedrooms
- 4
- Bathrooms
- 2
- Parking
- 5
- Style
- Raised Bungalow
- Fireplace
- Fireplace
- Pool
- Above Ground Pool
- Cooling
- Central Air Conditioning
- Heating
- Forced Air
Property Details
| MLS® Number | X9348007 |
| Property Type | Single Family |
| Amenities Near By | Park, Place Of Worship, Public Transit |
| Features | Cul-de-sac, Guest Suite, In-law Suite |
| Parking Space Total | 5 |
| Pool Type | Above Ground Pool |
Parking
| Attached Garage |
Land
| Acreage | No |
| Fence Type | Fenced Yard |
| Land Amenities | Park, Place Of Worship, Public Transit |
| Sewer | Sanitary Sewer |
| Size Depth | 105 Ft ,1 In |
| Size Frontage | 39 Ft ,11 In |
| Size Irregular | 39.99 X 105.1 Ft |
| Size Total Text | 39.99 X 105.1 Ft |
| Zoning Description | R2 |
Building
| Bathroom Total | 2 |
| Bedrooms Above Ground | 3 |
| Bedrooms Below Ground | 1 |
| Bedrooms Total | 4 |
| Amenities | Fireplace(s) |
| Appliances | Garage Door Opener Remote(s), Dishwasher, Dryer, Garage Door Opener, Refrigerator, Stove, Washer, Window Coverings |
| Architectural Style | Raised Bungalow |
| Basement Development | Finished |
| Basement Features | Walk-up |
| Basement Type | N/a (finished) |
| Construction Style Attachment | Detached |
| Cooling Type | Central Air Conditioning |
| Exterior Finish | Brick, Vinyl Siding |
| Fire Protection | Alarm System |
| Fireplace Present | Yes |
| Fireplace Total | 1 |
| Foundation Type | Poured Concrete |
| Heating Fuel | Natural Gas |
| Heating Type | Forced Air |
| Stories Total | 1 |
| Type | House |
| Utility Water | Municipal Water |
Rooms
| Level | Type | Length | Width | Dimensions |
|---|---|---|---|---|
| Lower Level | Recreational, Games Room | 5.77 m | 7.16 m | 5.77 m x 7.16 m |
| Lower Level | Bedroom | 3.51 m | 3.81 m | 3.51 m x 3.81 m |
| Lower Level | Kitchen | 3.58 m | 4.01 m | 3.58 m x 4.01 m |
| Lower Level | Utility Room | 2.72 m | 3.38 m | 2.72 m x 3.38 m |
| Main Level | Kitchen | 3.56 m | 3.43 m | 3.56 m x 3.43 m |
| Main Level | Living Room | 3.81 m | 7.49 m | 3.81 m x 7.49 m |
| Main Level | Primary Bedroom | 4.67 m | 3.35 m | 4.67 m x 3.35 m |
| Main Level | Primary Bedroom | 3.3 m | 3.25 m | 3.3 m x 3.25 m |
| Main Level | Bedroom | 3.07 m | 2.84 m | 3.07 m x 2.84 m |
Location Map
Interested In Seeing This property?Get in touch with a Davids & Delaat agent
I'm Interested In6840 Sunrise Court
"*" indicates required fields









































