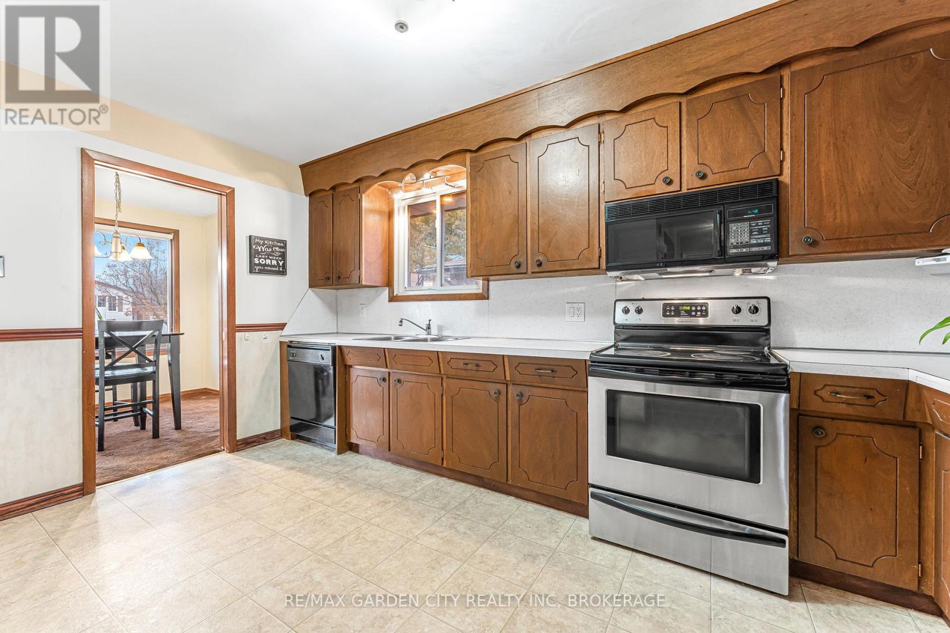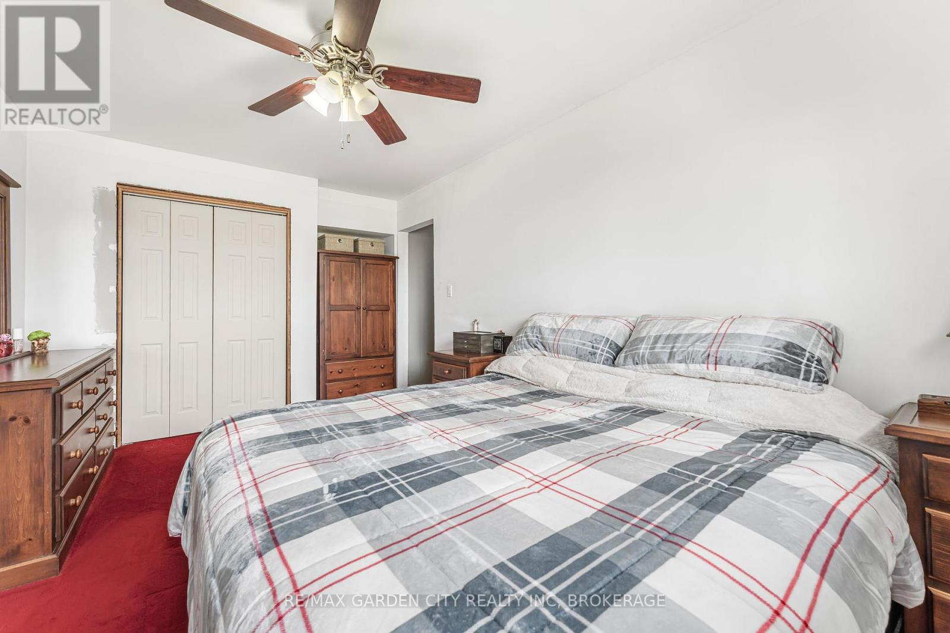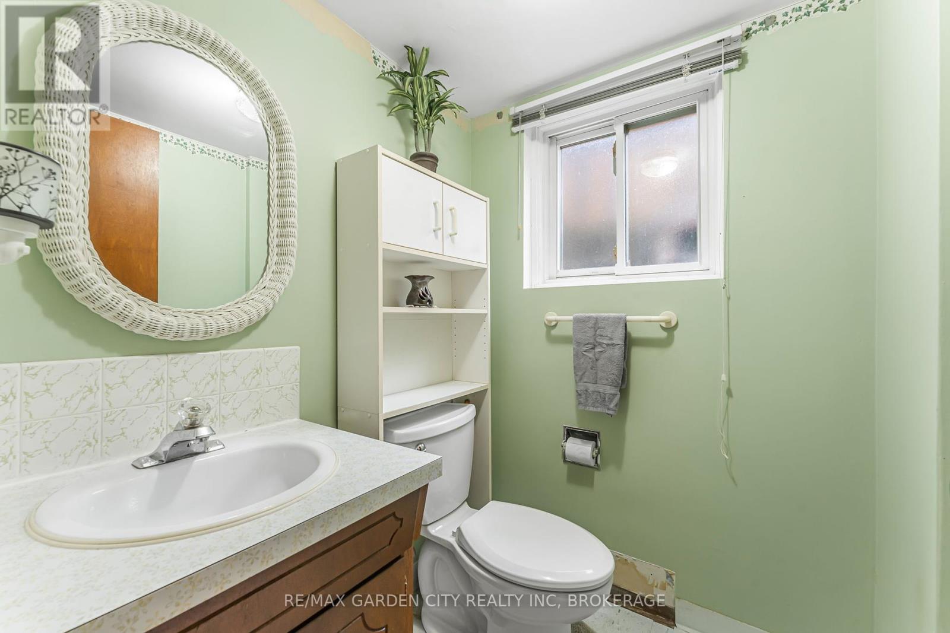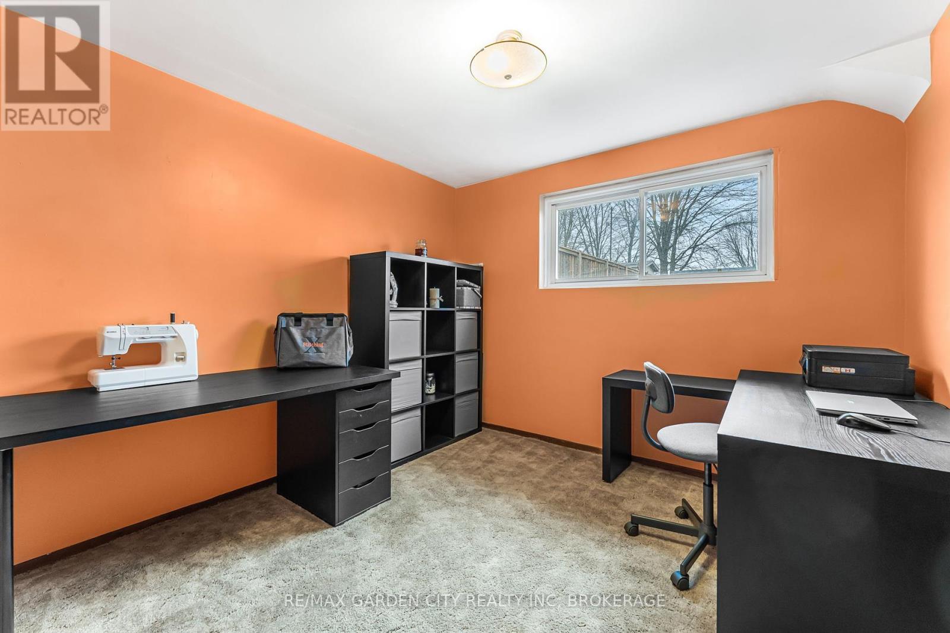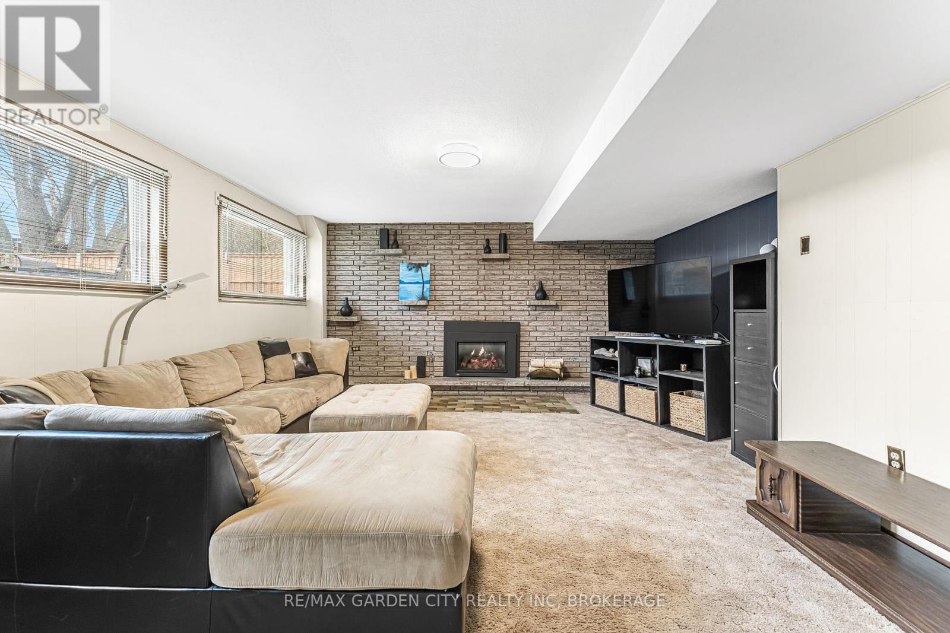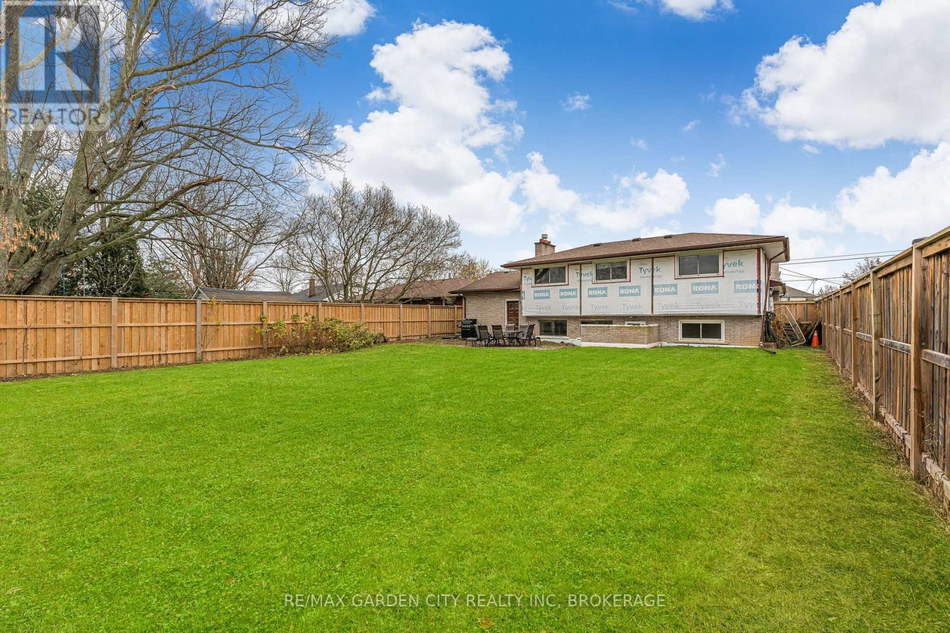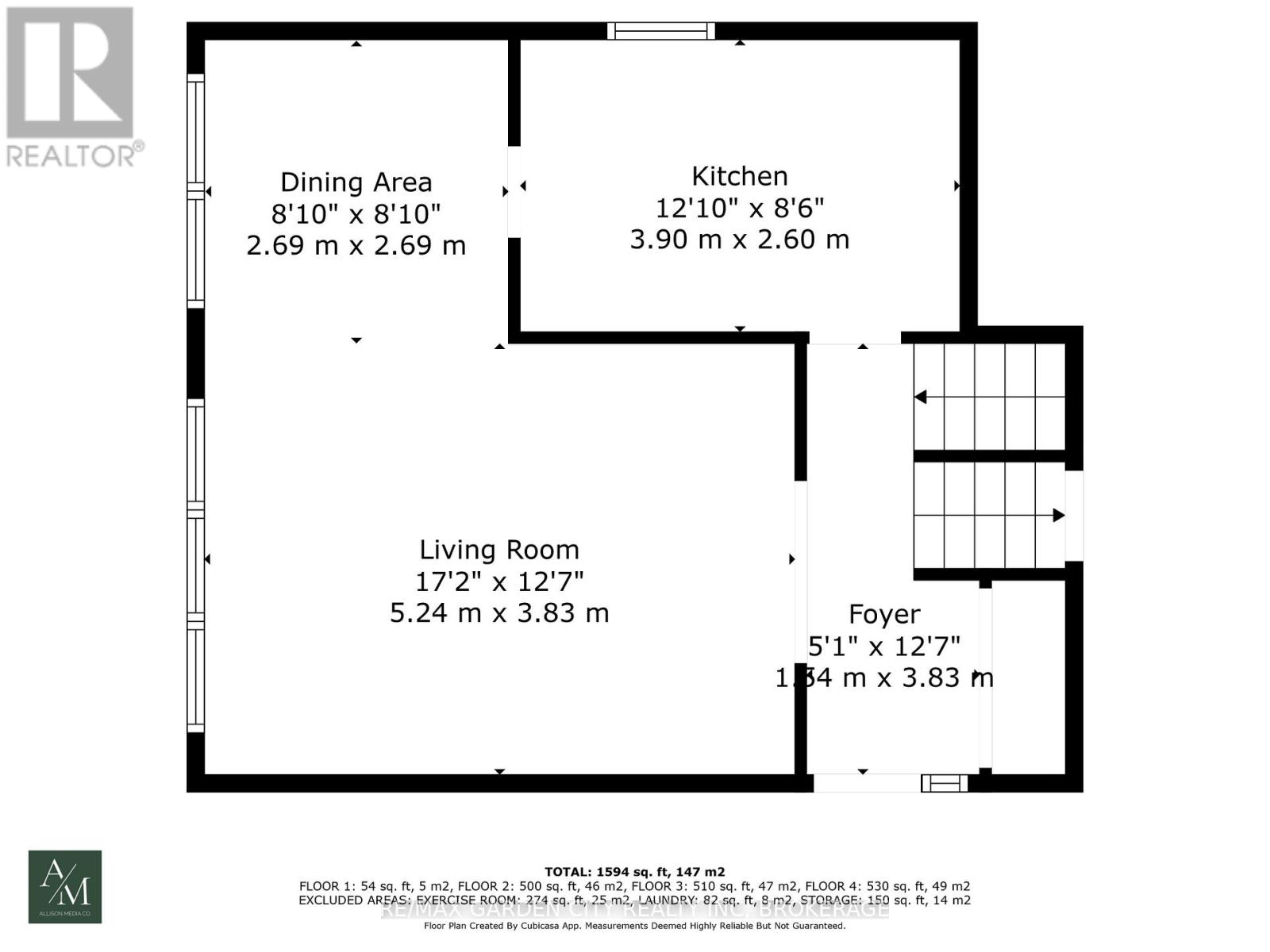
674 Clare Avenue
Welland, Ontario L3C 3C1
This spacious 3 plus one bedroom, 4-level backsplit offers incredible potential and is waiting for the right buyer to make it their own. The bright and airy family room and dining room feature oversized picture windows that flood the space with natural light. A few steps up lead to three generously sized bedrooms, each with large windows, and a beautifully updated 5-piece bathroom. Heading down to the lower level, you'll find another sun-filled bedroom, a convenient 2-piece bathroom, and a cozy family room complete with a gas fireplace and a walkout to the backyard. Continuing down a few more steps to the second basement level, there is a fantastic games room, plenty of storage, a cold cellar, laundry, and a one-piece bathroom with an additional shower, complementing the lower 2-piece. While there's still work to be done, this home has tremendous potential and will be truly exceptional once fully updated. This home offers a completely fenced backyard, ensuring privacy with no rear neighbors. Plus, it's within walking distance to excellent schools, making it an ideal choice for families. (id:15265)
$574,900 For sale
- MLS® Number
- X10428473
- Type
- Single Family
- Building Type
- House
- Bedrooms
- 4
- Bathrooms
- 2
- Parking
- 5
- SQ Footage
- 1499.9875 - 1999.983 sqft
- Fireplace
- Fireplace
- Cooling
- Central Air Conditioning
- Heating
- Forced Air
Property Details
| MLS® Number | X10428473 |
| Property Type | Single Family |
| Community Name | 767 - N. Welland |
| ParkingSpaceTotal | 5 |
Parking
| Attached Garage |
Land
| Acreage | No |
| Sewer | Sanitary Sewer |
| SizeDepth | 150 Ft |
| SizeFrontage | 60 Ft |
| SizeIrregular | 60 X 150 Ft |
| SizeTotalText | 60 X 150 Ft|under 1/2 Acre |
| ZoningDescription | Rl1 |
Building
| BathroomTotal | 2 |
| BedroomsAboveGround | 3 |
| BedroomsBelowGround | 1 |
| BedroomsTotal | 4 |
| Amenities | Fireplace(s) |
| Appliances | Central Vacuum, Dishwasher, Refrigerator, Stove |
| BasementDevelopment | Finished |
| BasementFeatures | Walk Out |
| BasementType | N/a (finished) |
| ConstructionStyleAttachment | Detached |
| ConstructionStyleSplitLevel | Backsplit |
| CoolingType | Central Air Conditioning |
| ExteriorFinish | Brick |
| FireplacePresent | Yes |
| FireplaceTotal | 1 |
| FoundationType | Poured Concrete |
| HalfBathTotal | 1 |
| HeatingFuel | Natural Gas |
| HeatingType | Forced Air |
| SizeInterior | 1499.9875 - 1999.983 Sqft |
| Type | House |
| UtilityWater | Municipal Water |
Rooms
| Level | Type | Length | Width | Dimensions |
|---|---|---|---|---|
| Second Level | Primary Bedroom | 5.16 m | 4.46 m | 5.16 m x 4.46 m |
| Second Level | Bedroom 2 | 3.66 m | 2.96 m | 3.66 m x 2.96 m |
| Second Level | Bedroom 3 | 2.97 m | 2.75 m | 2.97 m x 2.75 m |
| Second Level | Bathroom | 2.08 m | 2.6 m | 2.08 m x 2.6 m |
| Basement | Bedroom 4 | 3.05 m | 2.91 m | 3.05 m x 2.91 m |
| Basement | Family Room | 4.7 m | 4.45 m | 4.7 m x 4.45 m |
| Basement | Bathroom | 1.64 m | 1.69 m | 1.64 m x 1.69 m |
| Lower Level | Recreational, Games Room | 7.14 m | 3.44 m | 7.14 m x 3.44 m |
| Ground Level | Living Room | 4.7 m | 4.45 m | 4.7 m x 4.45 m |
| Ground Level | Kitchen | 3.9 m | 2.6 m | 3.9 m x 2.6 m |
| Ground Level | Dining Room | 2.69 m | 2.69 m | 2.69 m x 2.69 m |
Location Map
Interested In Seeing This property?Get in touch with a Davids & Delaat agent
I'm Interested In674 Clare Avenue
"*" indicates required fields









