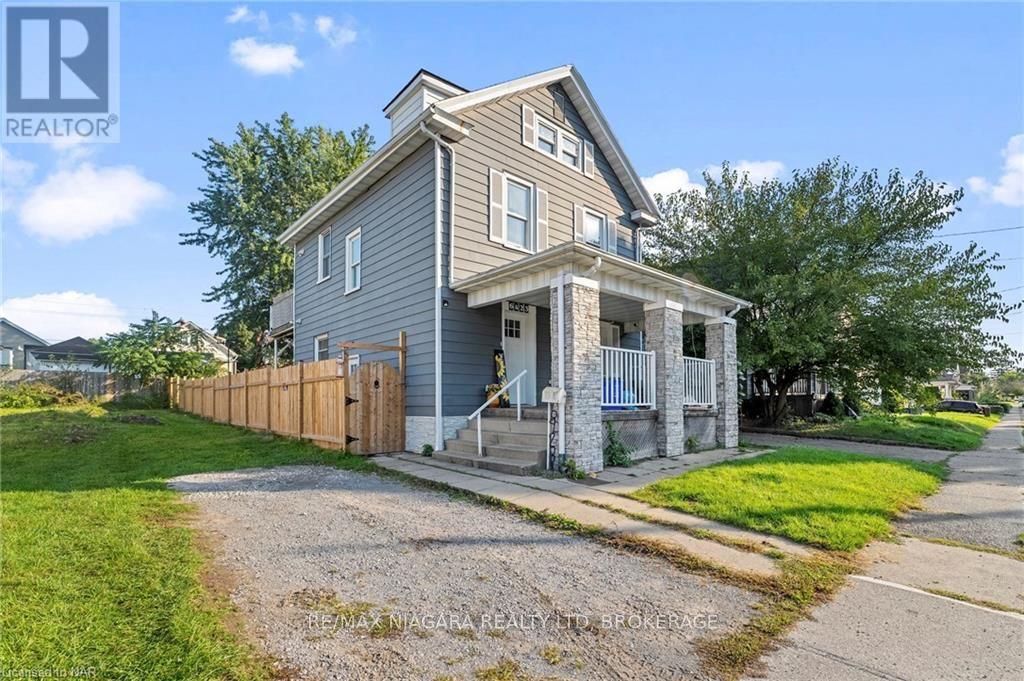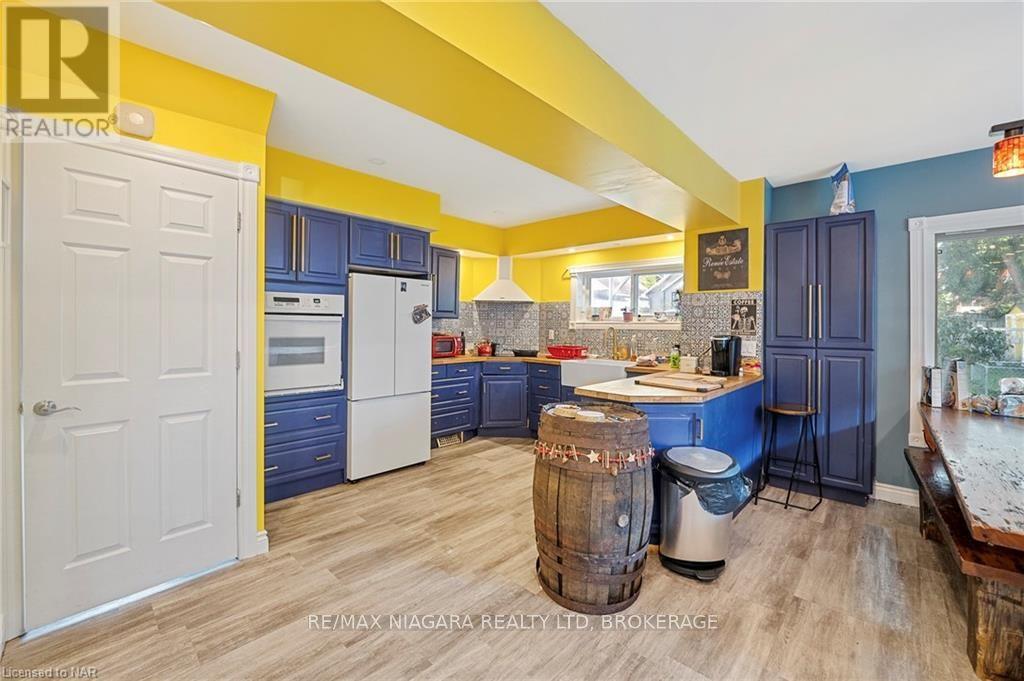
6437 - 6423 Barker Street
Niagara Falls, Ontario L2G 1Y6
Outstanding investment opportunity! Offering two homes on a large lot w/a severable portion and pre-approved drawings for a third home, this property is a dream come true for investors or multi-generational families. The prime location, flexible living arrangements, and development potential make this property an opportunity in today's market. House 1 is a versatile, income-generating powerhouse w/three distinct units, each designed to offer privacy & comfort: Unit 1: 2 beds, 1 bath—ideal for small families or young professionals. Unit 2: 2 beds, 2 baths—perfect for larger families or roommates seeking spacious living.\r\nUnit 3: A cozy studio apartment—great for single occupants. Each is self-sufficient w/its own washer & dryer, providing the convenience of in-unit laundry. There’s also the potential to add a fourth unit in the bsmt, further increasing rental income. Two of the units are already tenanted, offering a steady cash flow, while one remains vacant. House 2 is a spacious single-family home that offers 4 bedrooms, 2½ bathrooms—a large, comfortable living space for growing families A potential in-law suite—perfect for multi-generational living or additional rental income\r\nThis house is currently tenanted, offering immediate income. The flexibility of month-to-month leases across both homes gives you the freedom to adjust rental terms as needed or take advantage of the vacancy for personal use. The severable lot comes complete w/approved drawings for a third home. This allows you to either expand your rental portfolio, develop and sell the additional home, or enjoy the flexibility of a custom-built property to meet your future needs. Nestled in a family-friendly neighborhood, the property is within walking distance of some of Niagara Falls' top schools, making it attractive to families seeking long-term rentals. For entertainment and tourism, you're just minutes from the Casino and Clifton Hill. (id:15265)
$1,249,999 For sale
- MLS® Number
- X9414745
- Type
- Business
- Bedrooms
- 4
- Bathrooms
- 3
- Parking
- 6
- SQ Footage
- 1552 sqft
- Cooling
- Central Air Conditioning
- Heating
- Forced Air
Property Details
| MLS® Number | X9414745 |
| Property Type | Business |
| Community Name | 216 - Dorchester |
| AmenitiesNearBy | Public Transit |
| ParkingSpaceTotal | 6 |
Parking
| Detached Garage |
Land
| Acreage | No |
| LandAmenities | Public Transit |
| Sewer | Sanitary Sewer |
| SizeDepth | 110 Ft |
| SizeFrontage | 60 Ft |
| SizeIrregular | Unit=60 X 110 Ft |
| SizeTotalText | Unit=60 X 110 Ft|under 1/2 Acre |
| ZoningDescription | R1e |
Building
| BathroomTotal | 3 |
| BedroomsTotal | 4 |
| Appliances | Dishwasher, Dryer, Refrigerator, Stove, Washer |
| BasementDevelopment | Unfinished |
| BasementType | Full (unfinished) |
| CoolingType | Central Air Conditioning |
| ExteriorFinish | Vinyl Siding |
| FoundationType | Poured Concrete |
| HeatingFuel | Natural Gas |
| HeatingType | Forced Air |
| SizeInterior | 1552 Sqft |
| UtilityWater | Municipal Water |
Location Map
Interested In Seeing This property?Get in touch with a Davids & Delaat agent
I'm Interested In6437 - 6423 Barker Street
"*" indicates required fields















































