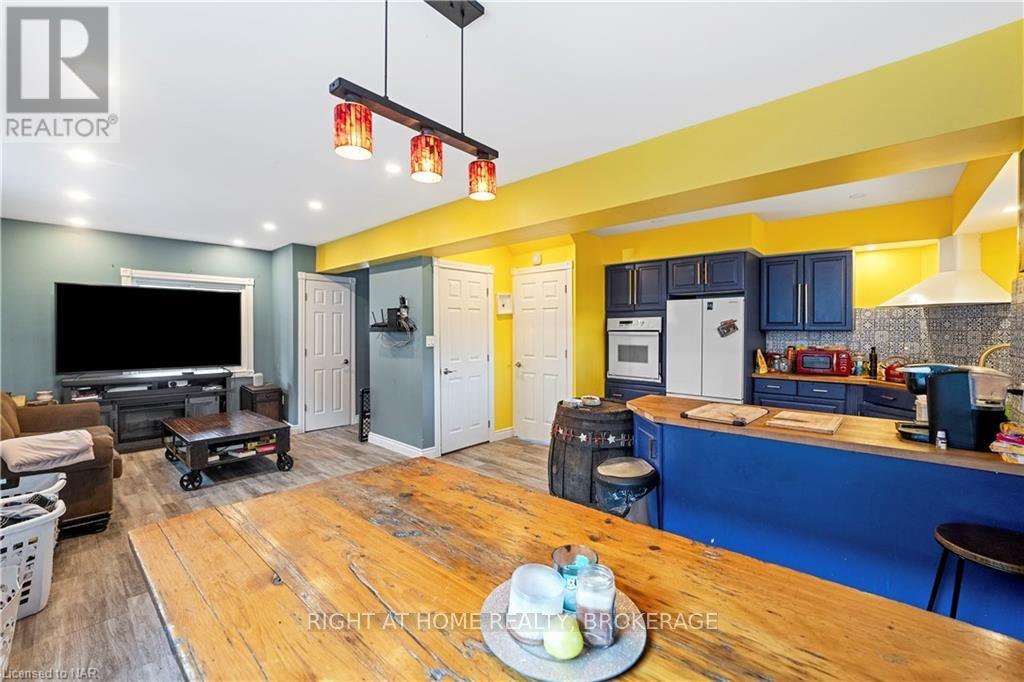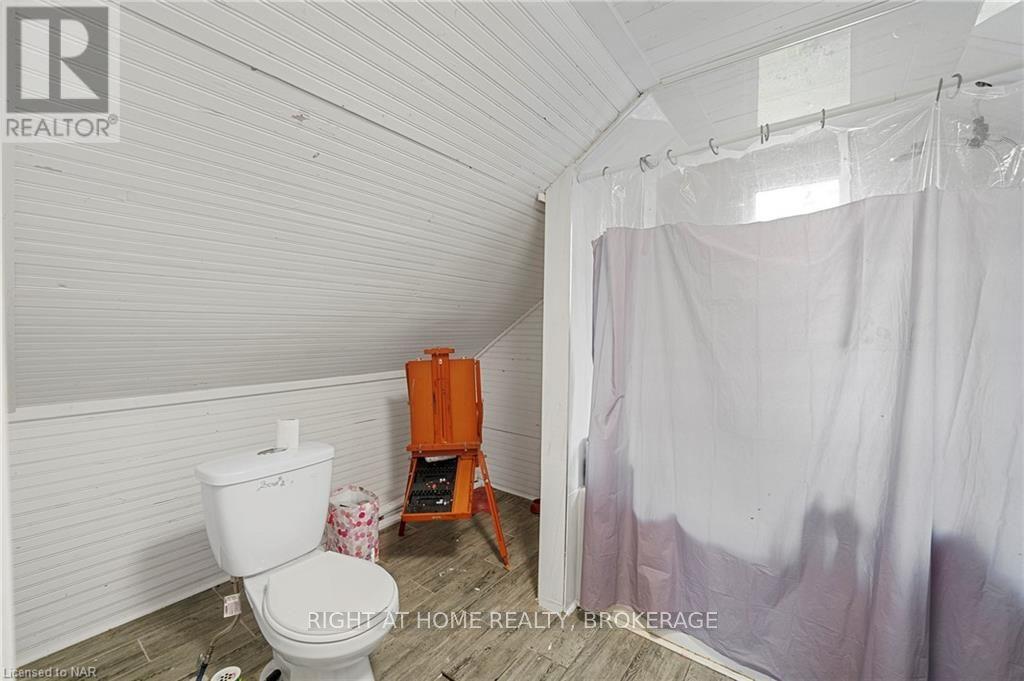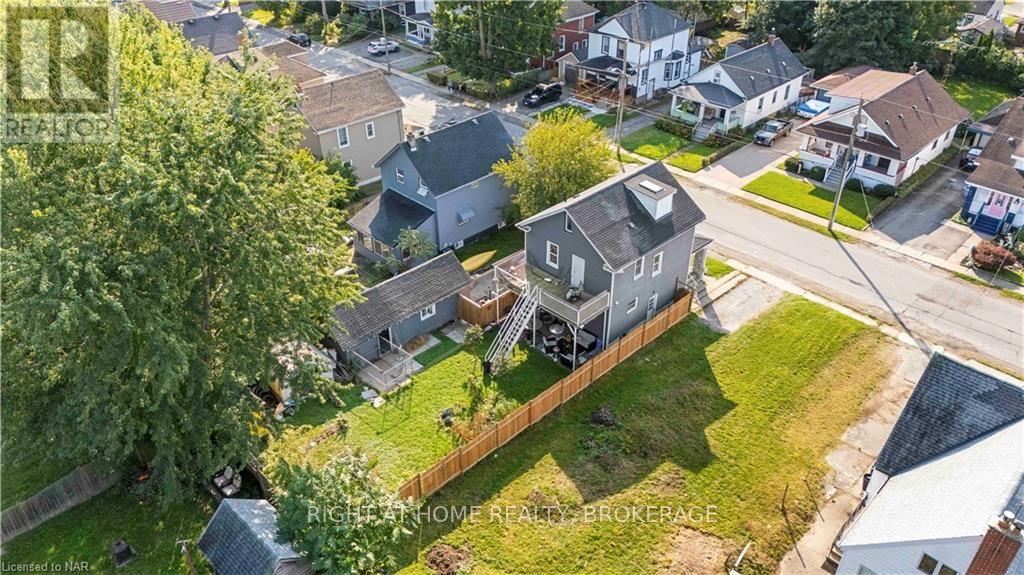
6423 Barker Street
Niagara Falls, Ontario L2G 1Y6
Welcome to this beautiful 2.5-storey home in the heart of Niagara Falls! This 3+1 bedroom, 2.5 bathroom home sits on a large 46’ x 110’ lot and offers 1,450 sq. ft. of comfortable living space. The master retreat includes an en-suite, backyard views, and access to a 22' x 11' deck. The third floor features a finished loft with its own en-suite, reached by a unique spiral staircase. The main floor is bright and open, with a spacious kitchen, farm sink, butcher block countertops, and a cozy dinette with pantry. Other highlights include a large garage, double driveway, and a basement with high ceilings and a separate entrance. Book your tour today and see all this home has to offer! (id:15265)
$574,999 For sale
- MLS® Number
- X10420173
- Type
- Single Family
- Building Type
- House
- Bedrooms
- 3
- Bathrooms
- 3
- Parking
- 6
- Cooling
- Central Air Conditioning
- Heating
- Forced Air
Property Details
| MLS® Number | X10420173 |
| Property Type | Single Family |
| Community Name | 216 - Dorchester |
| EquipmentType | Water Heater |
| ParkingSpaceTotal | 6 |
| RentalEquipmentType | Water Heater |
Parking
| Detached Garage |
Land
| Acreage | No |
| Sewer | Sanitary Sewer |
| SizeDepth | 110 Ft |
| SizeFrontage | 65 Ft |
| SizeIrregular | 65.07 X 110 Ft |
| SizeTotalText | 65.07 X 110 Ft|under 1/2 Acre |
| ZoningDescription | R1e |
Building
| BathroomTotal | 3 |
| BedroomsAboveGround | 3 |
| BedroomsTotal | 3 |
| Appliances | Dishwasher, Dryer, Range, Refrigerator, Stove, Washer |
| BasementDevelopment | Unfinished |
| BasementFeatures | Separate Entrance |
| BasementType | N/a (unfinished) |
| ConstructionStyleAttachment | Detached |
| CoolingType | Central Air Conditioning |
| ExteriorFinish | Stone, Vinyl Siding |
| FoundationType | Block |
| HalfBathTotal | 1 |
| HeatingFuel | Natural Gas |
| HeatingType | Forced Air |
| StoriesTotal | 3 |
| Type | House |
| UtilityWater | Municipal Water |
Rooms
| Level | Type | Length | Width | Dimensions |
|---|---|---|---|---|
| Second Level | Bathroom | Measurements not available | ||
| Second Level | Bedroom | 3.83 m | 2.89 m | 3.83 m x 2.89 m |
| Second Level | Bedroom | 2.33 m | 1.85 m | 2.33 m x 1.85 m |
| Second Level | Primary Bedroom | 3.73 m | 3.12 m | 3.73 m x 3.12 m |
| Third Level | Loft | 4.14 m | 3.65 m | 4.14 m x 3.65 m |
| Third Level | Bathroom | Measurements not available | ||
| Main Level | Dining Room | 3.6 m | 2.89 m | 3.6 m x 2.89 m |
| Main Level | Bathroom | Measurements not available | ||
| Main Level | Kitchen | 4.41 m | 3.35 m | 4.41 m x 3.35 m |
| Main Level | Living Room | 4.06 m | 3.3 m | 4.06 m x 3.3 m |
Location Map
Interested In Seeing This property?Get in touch with a Davids & Delaat agent
I'm Interested In6423 Barker Street
"*" indicates required fields





























