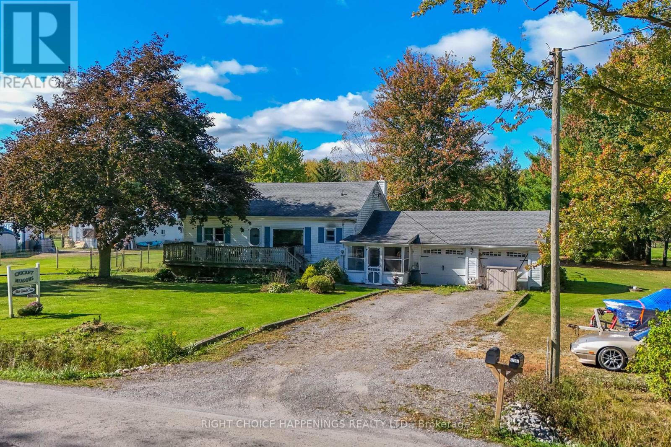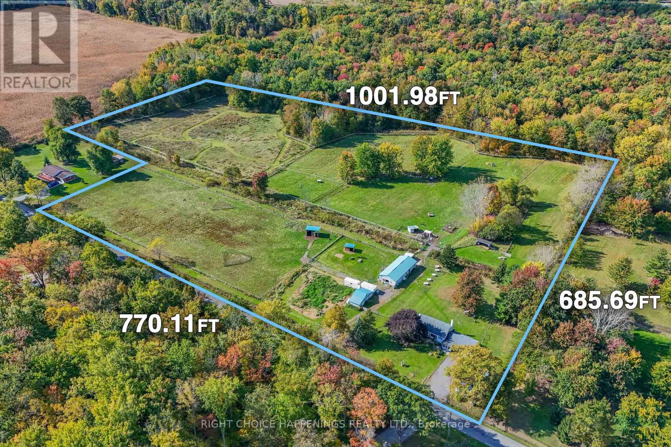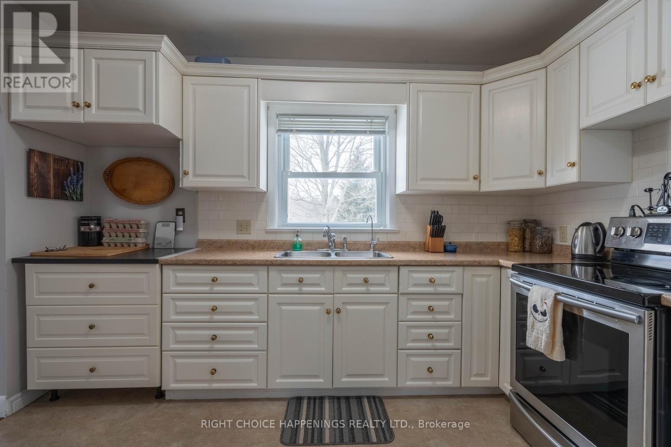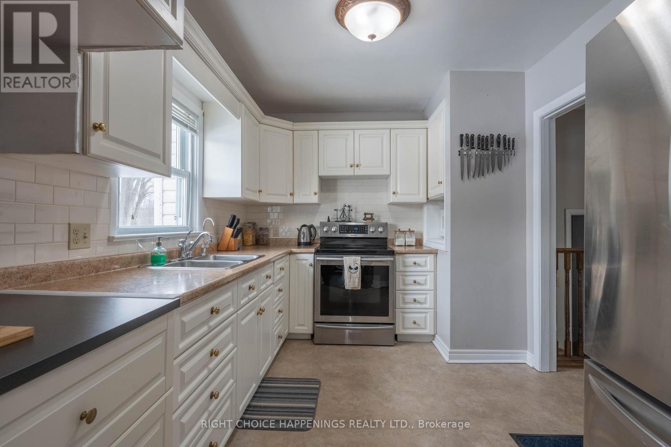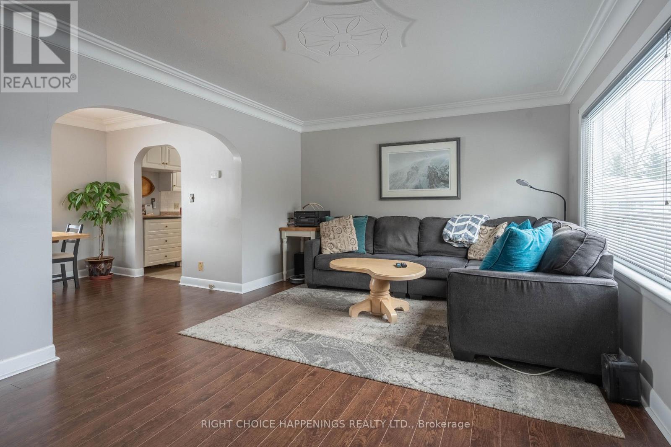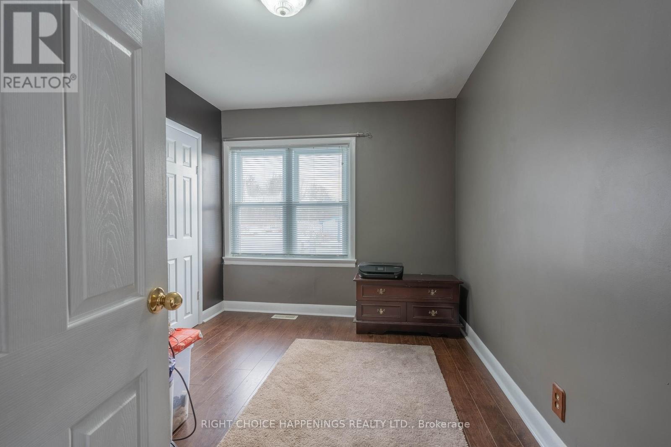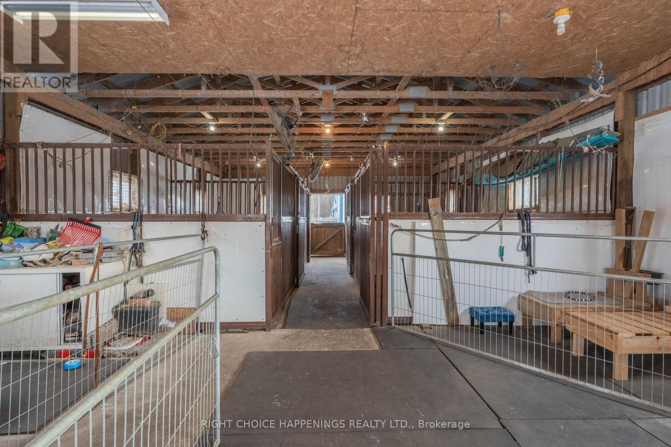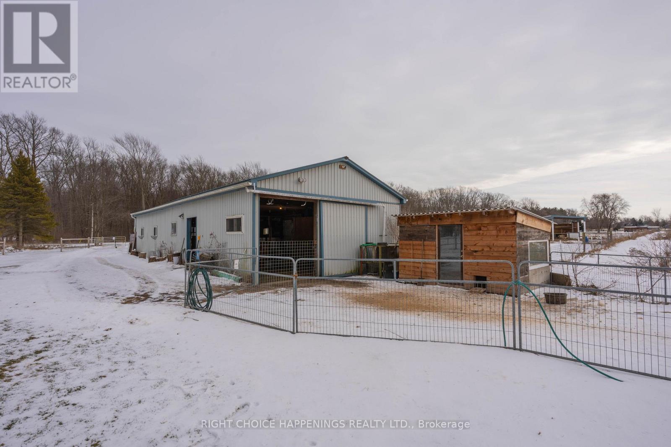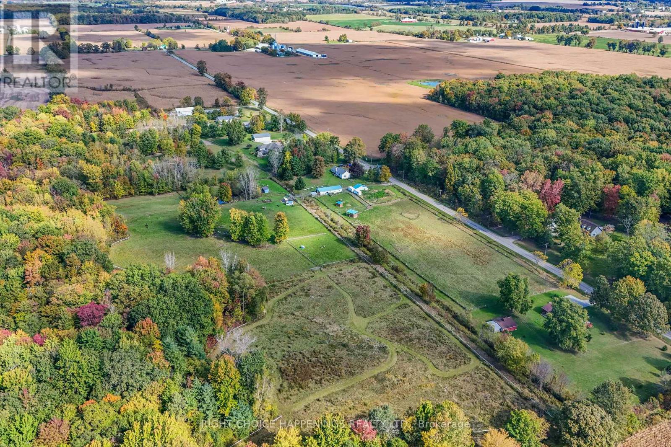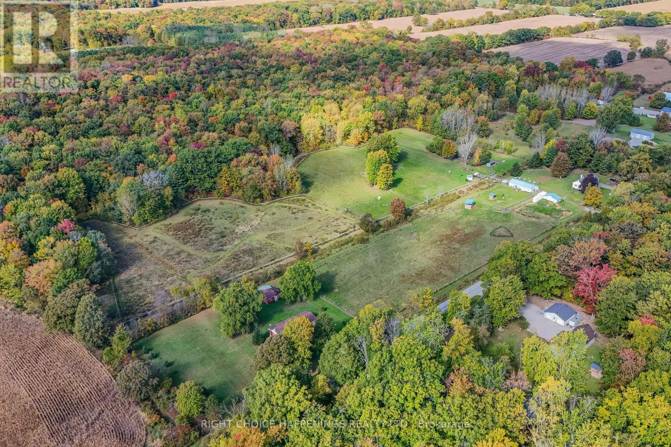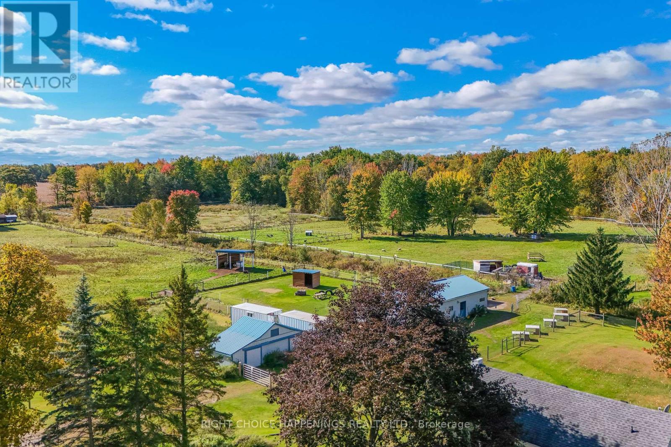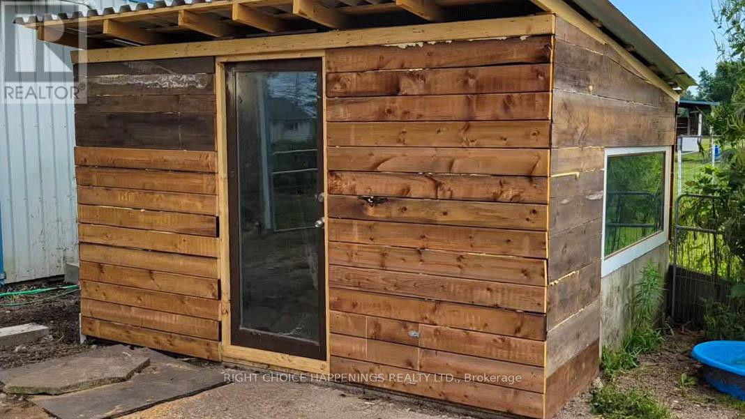63058 Perry Road
Wainfleet, Ontario L0S 1V0
Turn-Key Farm on 13.77 Acres Ready for Your Vision!Discover the perfect blend of country living and modern convenience with this exceptional 13.77-acre turn-key farm. Featuring a charming 3-bedroom bungalow, this well-maintained property is ideal for those looking to embrace the rural lifestyle. Here are 7 key features: 1. Fenced paddocks and pastures, perfect for livestock or equestrian use. 2. 8 years of clean-tested stock, ensuring a healthy farming operation. 3. Electrical fencing for added security and efficiency. 4. Hydro and water to the barn, making daily chores effortless. 5. Major updates completed: roof, eaves, septic, and sump all replaced within the last 8 years. 6. Thriving 5-year-old orchard trees, ready for future harvests. 7. 2 acres of bush with scenic trails, great for exploring and recreation. This is a rare opportunity to step into a fully operational farm with modern upgrades and well-planned infrastructure. Don't miss your chance to make it yours! (id:15265)
Photos$999,500 For sale
- MLS® Number
- X11954636
- Type
- Single Family
- Building Type
- House
- Bedrooms
- 3
- Bathrooms
- 1
- Parking
- 8
- SQ Footage
- 700 - 1,100 ft2
- Style
- Bungalow
- Fireplace
- Fireplace
- Cooling
- Central Air Conditioning
- Heating
- Forced Air
- Acreage
- Acreage
Property Details
| MLS® Number | X11954636 |
| Property Type | Single Family |
| Community Name | 879 - Marshville/Winger |
| FarmType | Mixed |
| Features | Sump Pump |
| ParkingSpaceTotal | 8 |
| Structure | Barn, Paddocks/corralls |
Parking
| Attached Garage |
Land
| Acreage | Yes |
| Sewer | Septic System |
| SizeDepth | 685 Ft ,8 In |
| SizeFrontage | 770 Ft |
| SizeIrregular | 770 X 685.7 Ft |
| SizeTotalText | 770 X 685.7 Ft|10 - 24.99 Acres |
| ZoningDescription | A2 |
Building
| BathroomTotal | 1 |
| BedroomsAboveGround | 3 |
| BedroomsTotal | 3 |
| Amenities | Fireplace(s) |
| ArchitecturalStyle | Bungalow |
| BasementType | Full |
| ConstructionStyleAttachment | Detached |
| CoolingType | Central Air Conditioning |
| ExteriorFinish | Vinyl Siding |
| FireplacePresent | Yes |
| FireplaceTotal | 1 |
| FoundationType | Concrete, Block |
| HeatingFuel | Natural Gas |
| HeatingType | Forced Air |
| StoriesTotal | 1 |
| SizeInterior | 700 - 1,100 Ft2 |
| Type | House |
| UtilityPower | Generator |
Utilities
| Cable | Installed |
Rooms
| Level | Type | Length | Width | Dimensions |
|---|---|---|---|---|
| Basement | Recreational, Games Room | 7.92 m | 3.23 m | 7.92 m x 3.23 m |
| Main Level | Kitchen | 3.56 m | 2.67 m | 3.56 m x 2.67 m |
| Main Level | Dining Room | 3.38 m | 2.79 m | 3.38 m x 2.79 m |
| Main Level | Living Room | 4.78 m | 3.63 m | 4.78 m x 3.63 m |
| Main Level | Bedroom | 3.63 m | 3.58 m | 3.63 m x 3.58 m |
| Main Level | Bedroom 2 | 3.58 m | 2.69 m | 3.58 m x 2.69 m |
| Main Level | Bedroom 3 | 2.95 m | 2.79 m | 2.95 m x 2.79 m |
Location Map
Interested In Seeing This property?Get in touch with a Davids & Delaat agent
I'm Interested In63058 Perry Road
"*" indicates required fields
