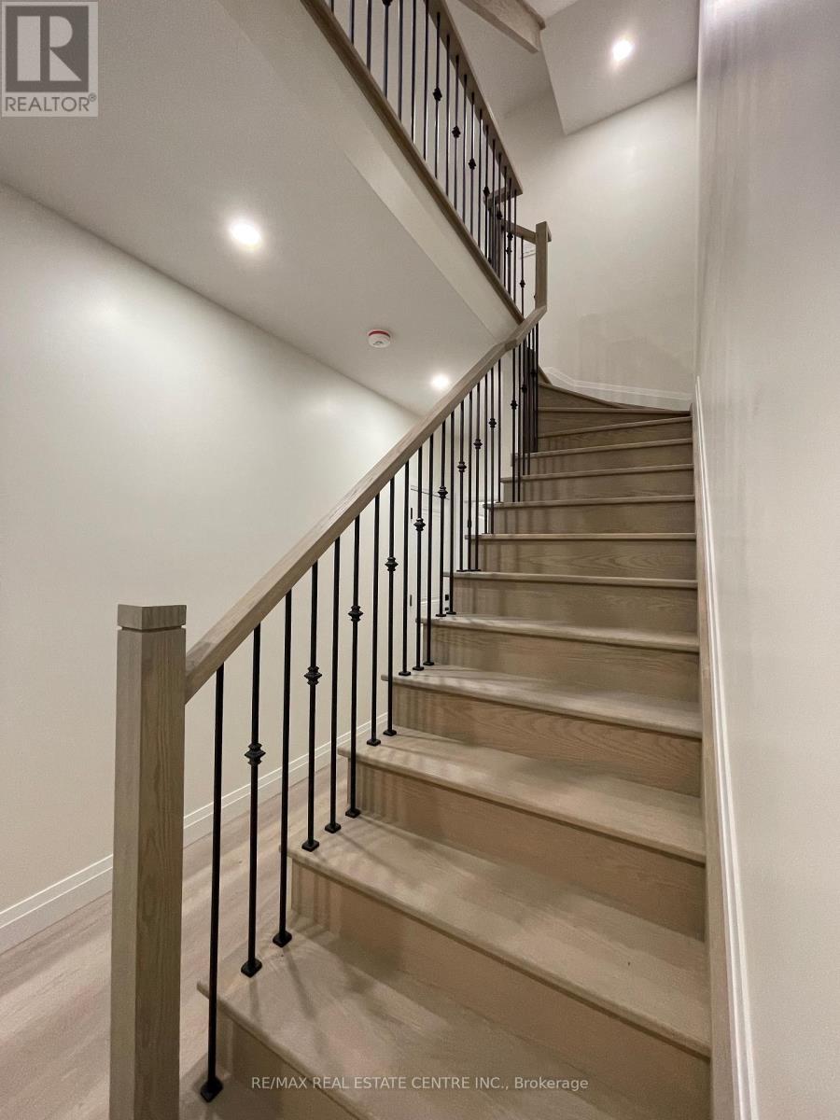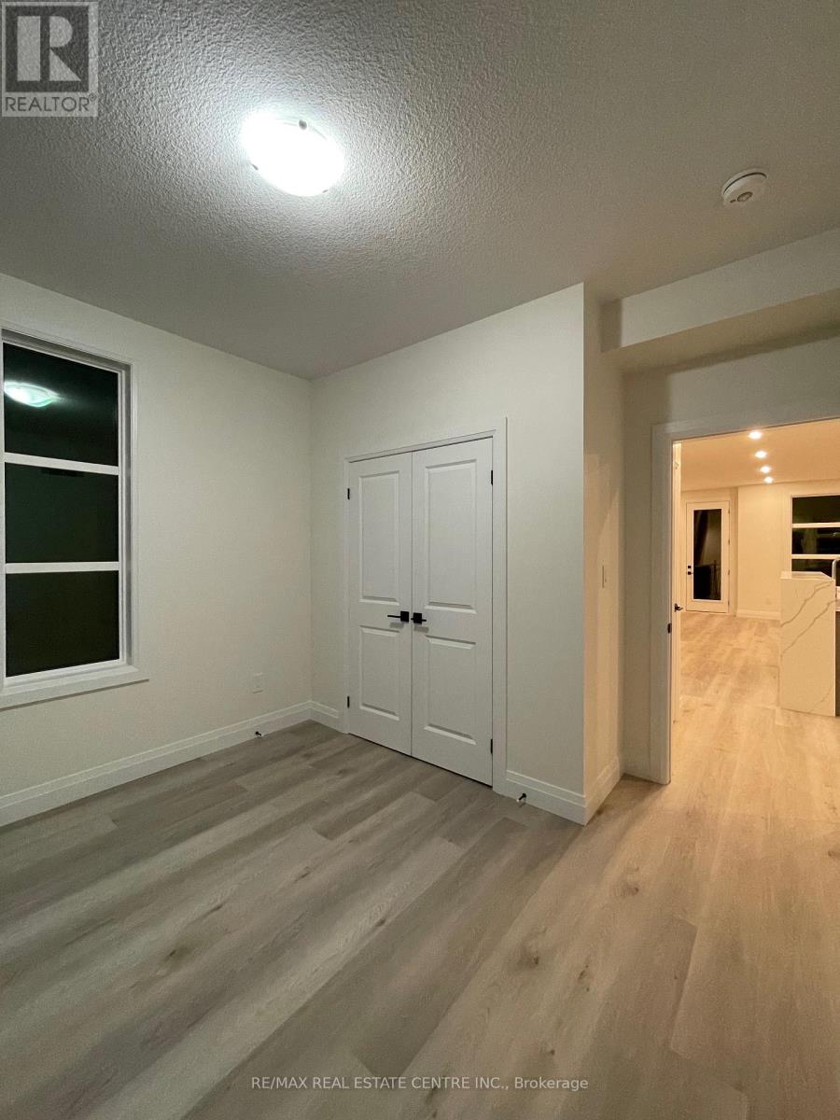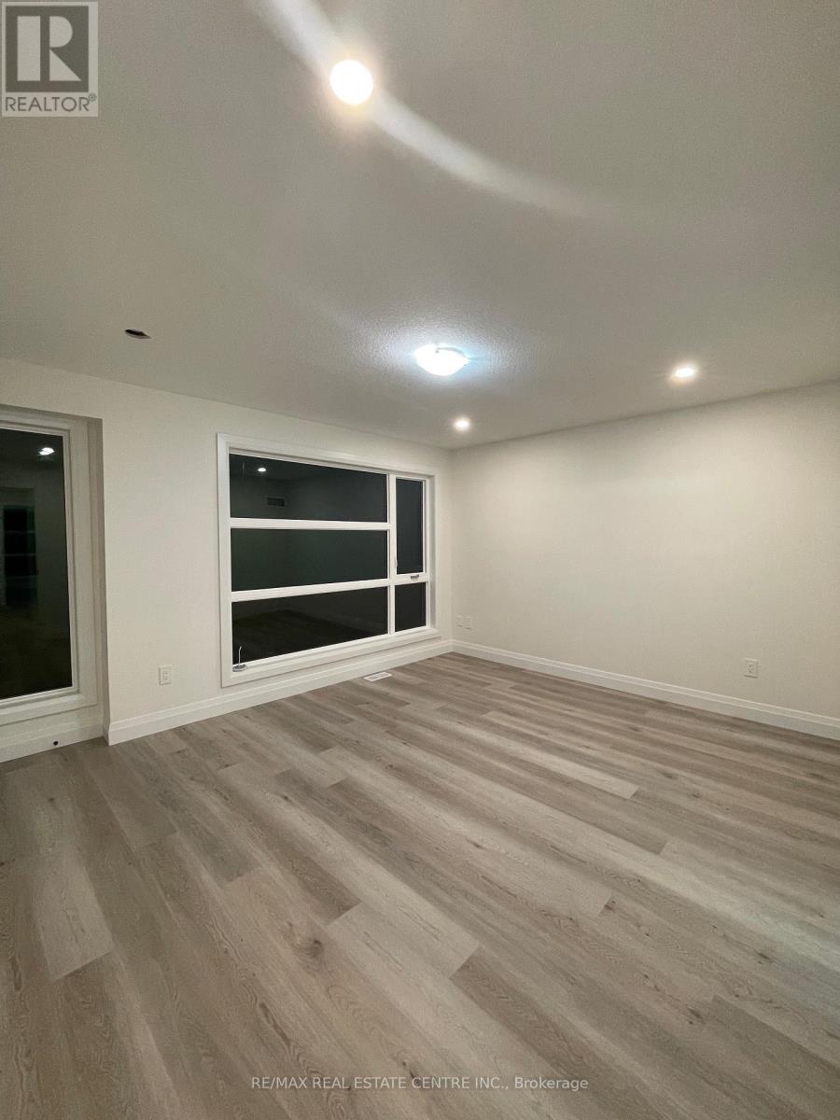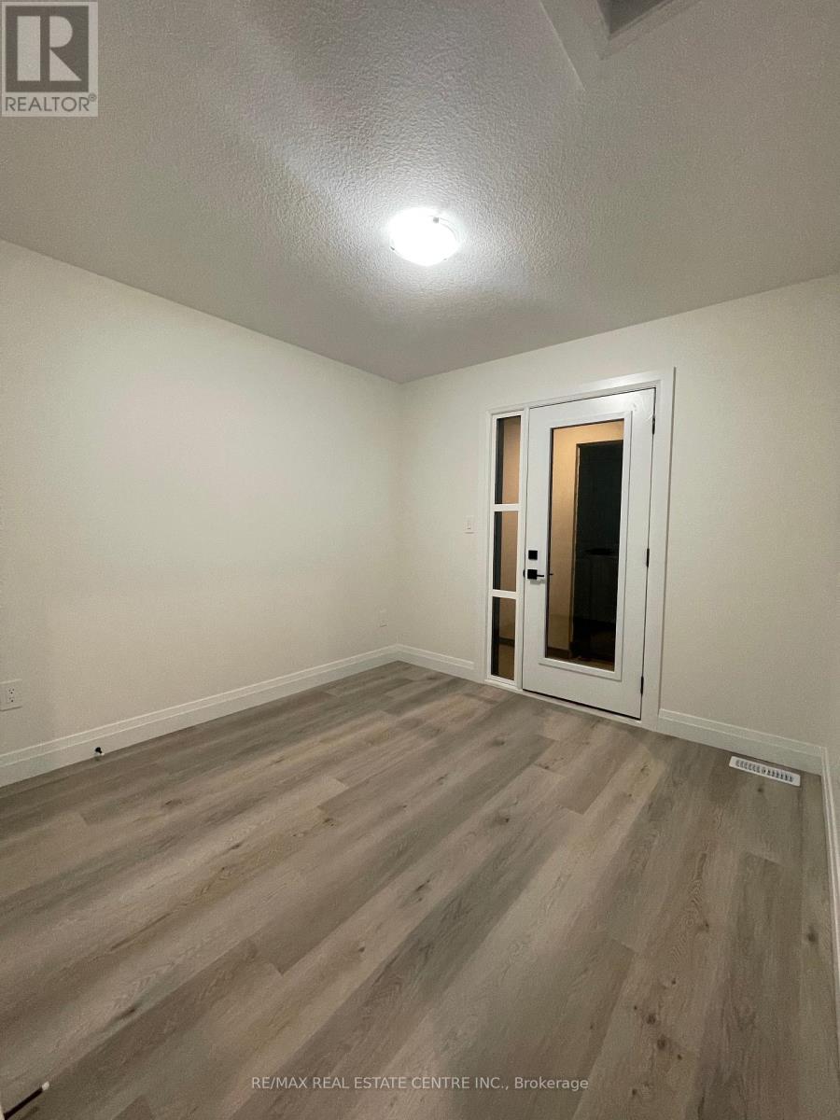
63 Warren Trail
Welland, Ontario L3B 0N8
Welcome to this Beautiful 3-Level Townhome in The Heart of Welland! This Modern Live-Work Concept Townhome Comes with 4 Spacious Bedrooms 3 Full Bathrooms & 2 Car Parking! An Appealing Bright Modern Design with An Open Concept Kitchen & All Upgraded Built-In Appliances. Hosting Premium Finishes and Features Throughout! This Townhome Also Comes With An Option to ""Live/Work"" from Home With An Office/Store Commercial Unit Also Available For Lease On The Main Level With It's Own Separate Entrance Fronting Ontario Road! Walking Distance to The Welland Hospital & Close To Highways, Grocery Stores and Schools. This Townhome is Vacant And Available for possession immediately! **** EXTRAS **** Second Commercial Unit Fronting Ontario Road Is Excluded, Utilities Split 75/25. Available For $1,600! (id:15265)
$2,750 Monthly For rent
- MLS® Number
- X10430369
- Type
- Single Family
- Building Type
- Row / Townhouse
- Bedrooms
- 4
- Bathrooms
- 3
- Parking
- 2
- SQ Footage
- 1499.9875 - 1999.983 sqft
- Cooling
- Central Air Conditioning
- Heating
- Forced Air
Property Details
| MLS® Number | X10430369 |
| Property Type | Single Family |
| Community Name | 774 - Dain City |
| AmenitiesNearBy | Hospital, Park, Place Of Worship |
| ParkingSpaceTotal | 2 |
Parking
| Attached Garage |
Land
| Acreage | No |
| LandAmenities | Hospital, Park, Place Of Worship |
| Sewer | Sanitary Sewer |
Building
| BathroomTotal | 3 |
| BedroomsAboveGround | 4 |
| BedroomsTotal | 4 |
| ConstructionStyleAttachment | Attached |
| CoolingType | Central Air Conditioning |
| ExteriorFinish | Concrete |
| FoundationType | Concrete |
| HeatingFuel | Natural Gas |
| HeatingType | Forced Air |
| StoriesTotal | 3 |
| SizeInterior | 1499.9875 - 1999.983 Sqft |
| Type | Row / Townhouse |
| UtilityWater | Municipal Water |
Rooms
| Level | Type | Length | Width | Dimensions |
|---|---|---|---|---|
| Second Level | Living Room | Measurements not available | ||
| Second Level | Kitchen | Measurements not available | ||
| Second Level | Dining Room | Measurements not available | ||
| Second Level | Bedroom 4 | Measurements not available | ||
| Third Level | Bedroom 3 | Measurements not available | ||
| Third Level | Bedroom 2 | Measurements not available | ||
| Third Level | Primary Bedroom | Measurements not available |
Location Map
Interested In Seeing This property?Get in touch with a Davids & Delaat agent
I'm Interested In63 Warren Trail
"*" indicates required fields









































