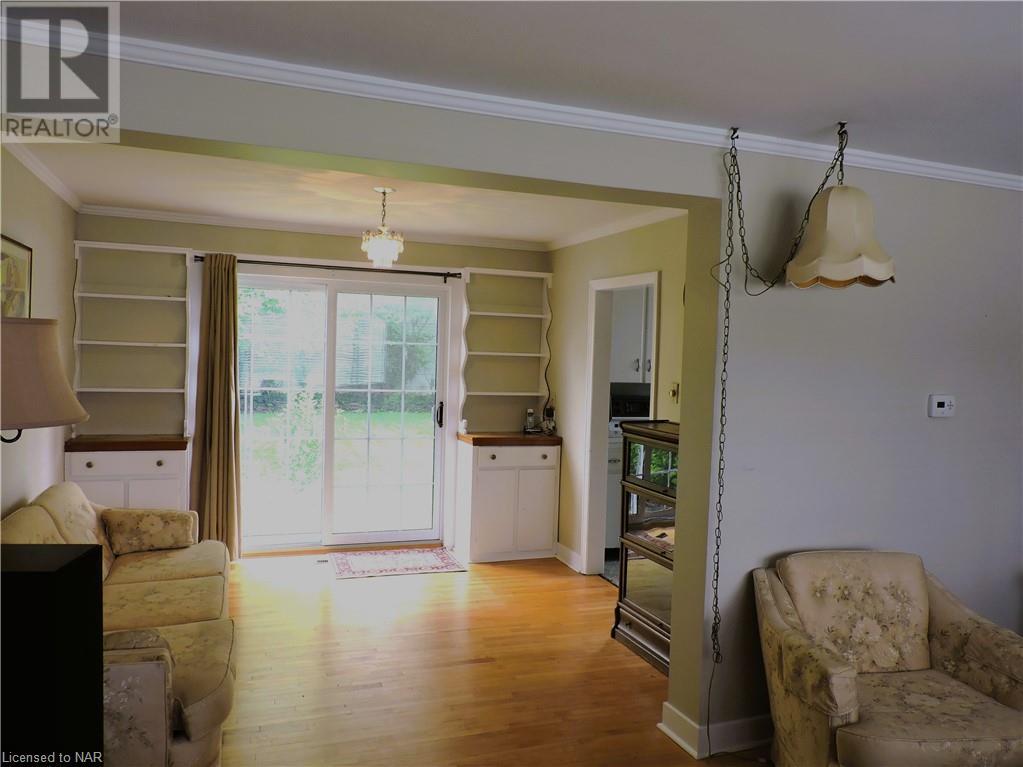
6018 Biamonte Parkway
Niagara Falls, Ontario L2E 1Y6
Affordable and cute! What a great opportunity to build some equity while enjoying this comfortable home. Boasting hardwood floors, enjoy the entertainment sized living and dining rooms, with sliding door to the expansive backyard with lovely mature trees. Single detached garage and fenced yard. The step saving kitchen includes the appliances and offers space for a small dining table. Three bedrooms on the second floor. The basement is ready for finishing and could offer extra living space. Located close to the tourist area with great highway access. Available immediately. (id:15265)
$499,900 For sale
- MLS® Number
- 40601594
- Type
- Single Family
- Building Type
- House
- Bedrooms
- 3
- Bathrooms
- 1
- Parking
- 3
- SQ Footage
- 1166 sqft
- Constructed Date
- 1949
- Style
- 2 Level
- Cooling
- Central Air Conditioning
- Heating
- Forced Air
Property Details
| MLS® Number | 40601594 |
| Property Type | Single Family |
| Amenities Near By | Hospital, Place Of Worship, Playground, Public Transit |
| Equipment Type | None |
| Parking Space Total | 3 |
| Rental Equipment Type | None |
Parking
| Detached Garage |
Land
| Access Type | Road Access, Highway Access |
| Acreage | No |
| Land Amenities | Hospital, Place Of Worship, Playground, Public Transit |
| Sewer | Municipal Sewage System |
| Size Depth | 133 Ft |
| Size Frontage | 49 Ft |
| Size Total Text | Under 1/2 Acre |
| Zoning Description | R!c |
Building
| Bathroom Total | 1 |
| Bedrooms Above Ground | 3 |
| Bedrooms Total | 3 |
| Appliances | Refrigerator, Stove, Hood Fan |
| Architectural Style | 2 Level |
| Basement Development | Unfinished |
| Basement Type | Full (unfinished) |
| Constructed Date | 1949 |
| Construction Style Attachment | Detached |
| Cooling Type | Central Air Conditioning |
| Exterior Finish | Aluminum Siding, Stucco |
| Foundation Type | Poured Concrete |
| Heating Fuel | Natural Gas |
| Heating Type | Forced Air |
| Stories Total | 2 |
| Size Interior | 1166 Sqft |
| Type | House |
| Utility Water | Municipal Water |
Rooms
| Level | Type | Length | Width | Dimensions |
|---|---|---|---|---|
| Second Level | 3pc Bathroom | Measurements not available | ||
| Second Level | Bedroom | 8'9'' x 11'3'' | ||
| Second Level | Bedroom | 12'4'' x 10'0'' | ||
| Second Level | Primary Bedroom | 12'4'' x 12'0'' | ||
| Main Level | Living Room | 12'1'' x 16'0'' | ||
| Main Level | Dining Room | 10'10'' x 10'0'' | ||
| Main Level | Kitchen | 11'8'' x 10'0'' |
Location Map
Interested In Seeing This property?Get in touch with a Davids & Delaat agent
I'm Interested In6018 Biamonte Parkway
"*" indicates required fields













