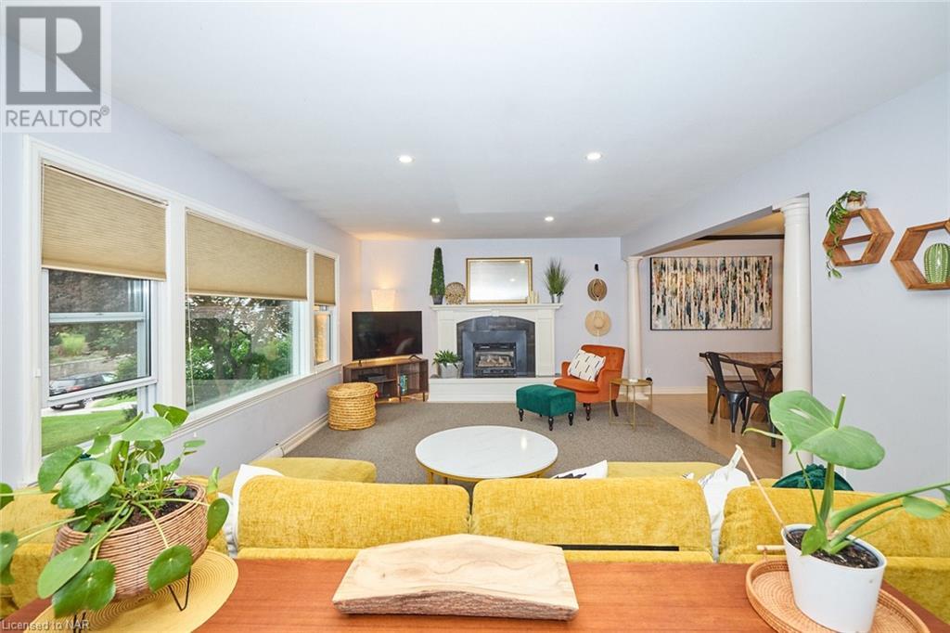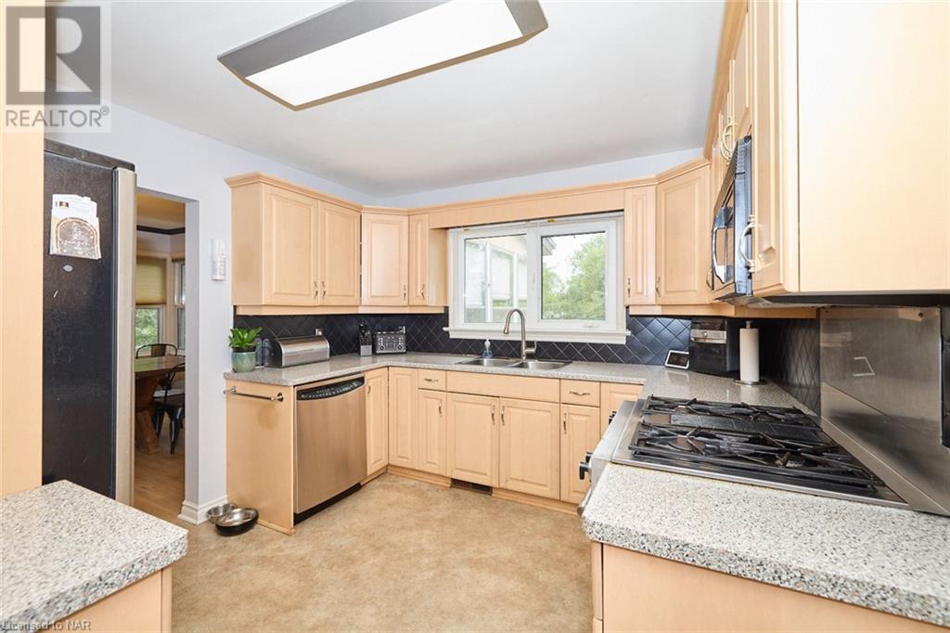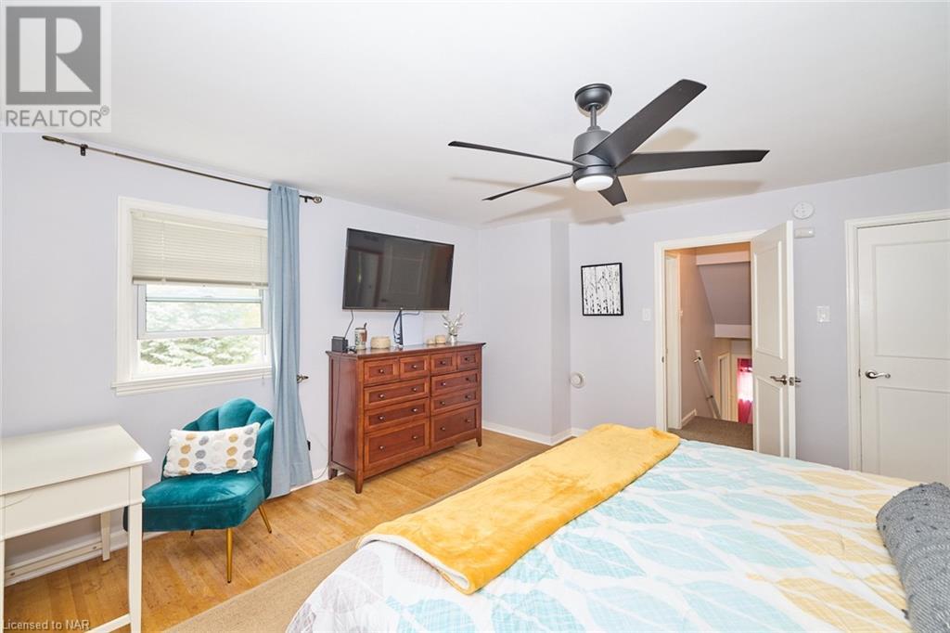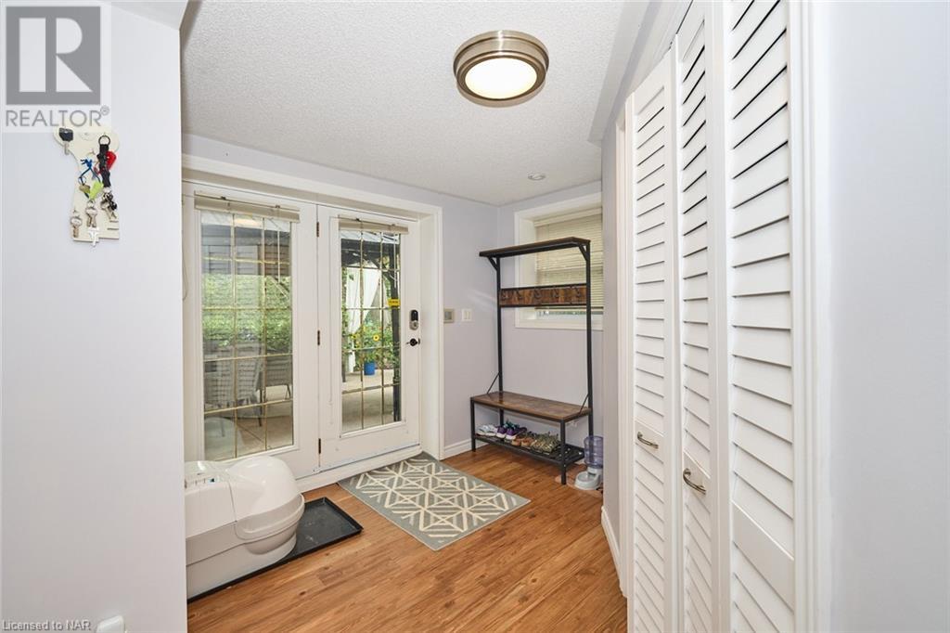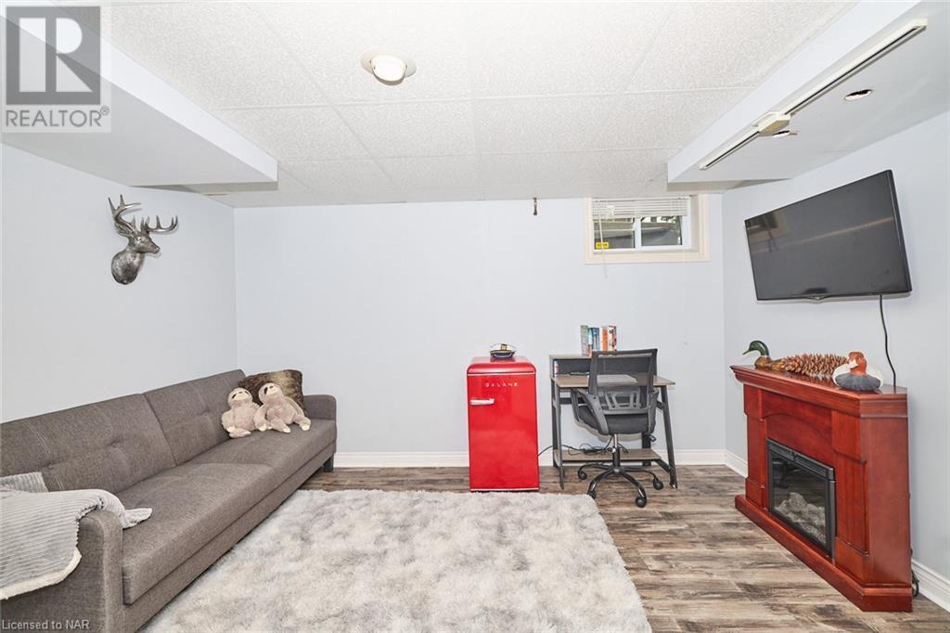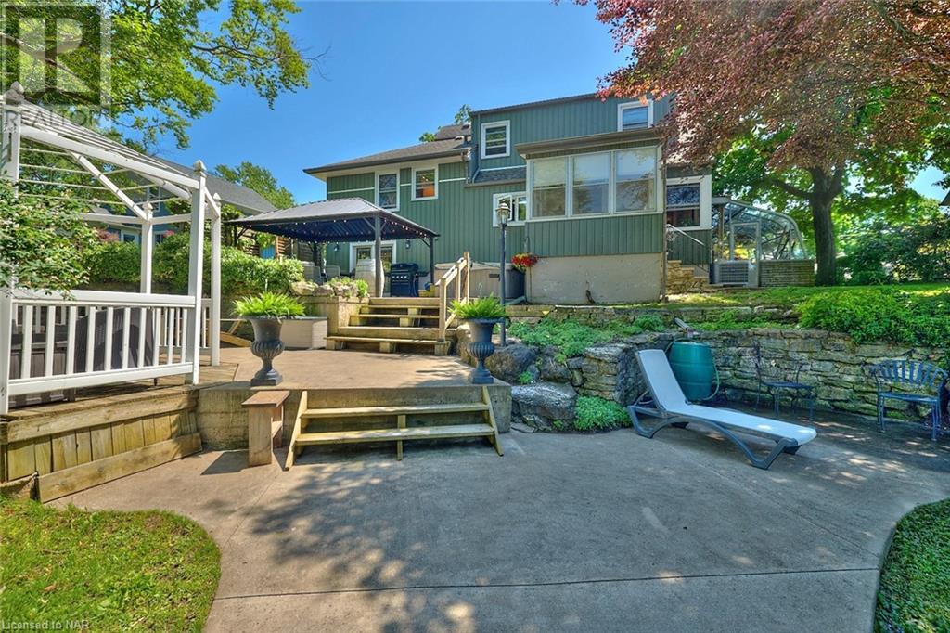60 Tennessee Avenue
Port Colborne, Ontario L3K 2R9
Welcome to 60 Tennessee Avenue, a stunning historical residence nestled in a prestigious neighborhood where history meets modern comfort in a coveted lakeside community. Just a stone’s throw from the picturesque Lake Erie, this home is surrounded by charming tree-lined streets and bespoke residences. Perched on a gentle hill, it offers breathtaking views. As you stroll up the flagstone pathway, you’re welcomed into an inviting foyer that leads to a spacious living room, complete with a cozy gas fireplace perfect for chilly evenings. The open-plan living area flows seamlessly into a formal dining room and a bright, airy kitchen. At the back of the house, a serene sunroom provides a peaceful retreat to savor a book or enjoy a glass of wine while marveling at the lush, multi-tiered backyard. Ascend to the third level to find a grand master suite featuring an ensuite with a three-piece shower. The second level offers two additional bedrooms and a luxurious bathroom with a jetted tub. The lower level houses a generous mudroom with access to the garage and backyard, accompanied by a convenient three-piece bath. The basement expands into a cozy recreational room, an additional bedroom, and a walkthrough office. The backyard is your personal haven, with multiple tiers for hosting gatherings, including an upper deck with a covered patio, a mid-level with a gazebo and wood-burning fireplace, and a lower level of lush green space. With new siding completed in May 2024, this historical gem is ready to welcome you home. (id:15265)
$874,900 For sale
- MLS® Number
- 40640599
- Type
- Single Family
- Building Type
- House
- Bedrooms
- 4
- Bathrooms
- 3
- Parking
- 5
- SQ Footage
- 1892 sqft
- Constructed Date
- 1953
- Fireplace
- Fireplace
- Cooling
- Central Air Conditioning
- Heating
- Forced Air
- Landscape
- Landscaped
Property Details
| MLS® Number | 40640599 |
| Property Type | Single Family |
| Amenities Near By | Beach, Place Of Worship, Shopping |
| Community Features | Quiet Area |
| Equipment Type | Water Heater |
| Features | Paved Driveway, Gazebo, Automatic Garage Door Opener |
| Parking Space Total | 5 |
| Rental Equipment Type | Water Heater |
| Structure | Greenhouse |
| View Type | Lake View |
Parking
| Attached Garage |
Land
| Acreage | No |
| Fence Type | Partially Fenced |
| Land Amenities | Beach, Place Of Worship, Shopping |
| Landscape Features | Landscaped |
| Sewer | Municipal Sewage System |
| Size Depth | 153 Ft |
| Size Frontage | 87 Ft |
| Size Total Text | Under 1/2 Acre |
| Zoning Description | R1 |
Building
| Bathroom Total | 3 |
| Bedrooms Above Ground | 3 |
| Bedrooms Below Ground | 1 |
| Bedrooms Total | 4 |
| Appliances | Refrigerator, Stove, Garage Door Opener |
| Basement Development | Finished |
| Basement Type | Full (finished) |
| Constructed Date | 1953 |
| Construction Style Attachment | Detached |
| Cooling Type | Central Air Conditioning |
| Exterior Finish | Brick Veneer, Vinyl Siding |
| Fireplace Present | Yes |
| Fireplace Total | 1 |
| Foundation Type | Block |
| Heating Fuel | Natural Gas |
| Heating Type | Forced Air |
| Size Interior | 1892 Sqft |
| Type | House |
| Utility Water | Municipal Water |
Rooms
| Level | Type | Length | Width | Dimensions |
|---|---|---|---|---|
| Second Level | 3pc Bathroom | Measurements not available | ||
| Second Level | Bedroom | 10'0'' x 11'0'' | ||
| Second Level | Bedroom | 13'4'' x 15'0'' | ||
| Third Level | 3pc Bathroom | Measurements not available | ||
| Third Level | Bedroom | 14'2'' x 16'6'' | ||
| Basement | Bedroom | 9'0'' x 8'0'' | ||
| Basement | Office | 10'6'' x 12'0'' | ||
| Basement | Recreation Room | 13'0'' x 21'0'' | ||
| Lower Level | Mud Room | 6'0'' x 7'0'' | ||
| Lower Level | 3pc Bathroom | Measurements not available | ||
| Main Level | Sunroom | 8'9'' x 9'7'' | ||
| Main Level | Dining Room | 11'6'' x 12'0'' | ||
| Main Level | Kitchen | 10'5'' x 11'6'' | ||
| Main Level | Living Room | 14'0'' x 24'0'' |
Location Map
Interested In Seeing This property?Get in touch with a Davids & Delaat agent
I'm Interested In60 Tennessee Avenue
"*" indicates required fields




