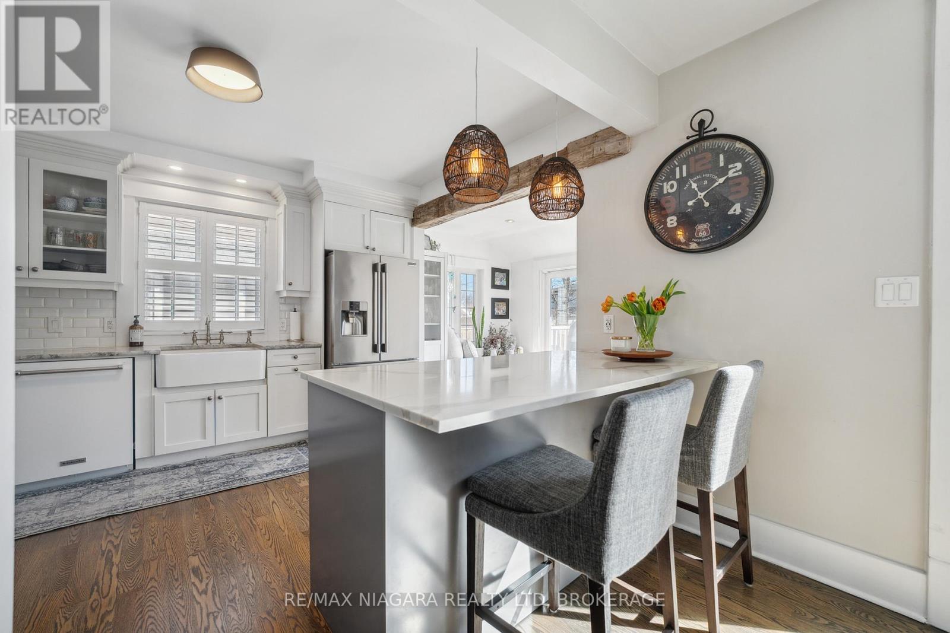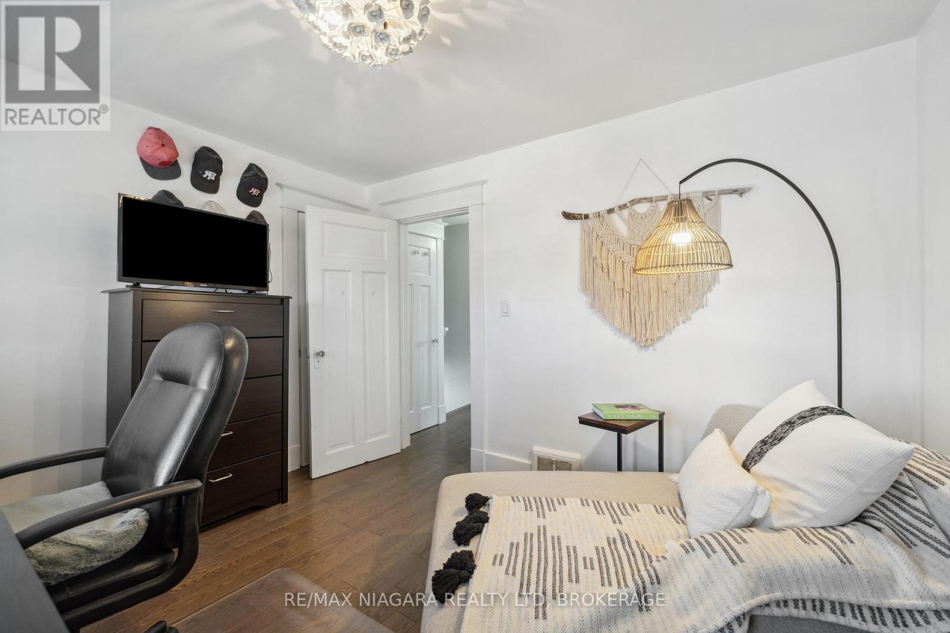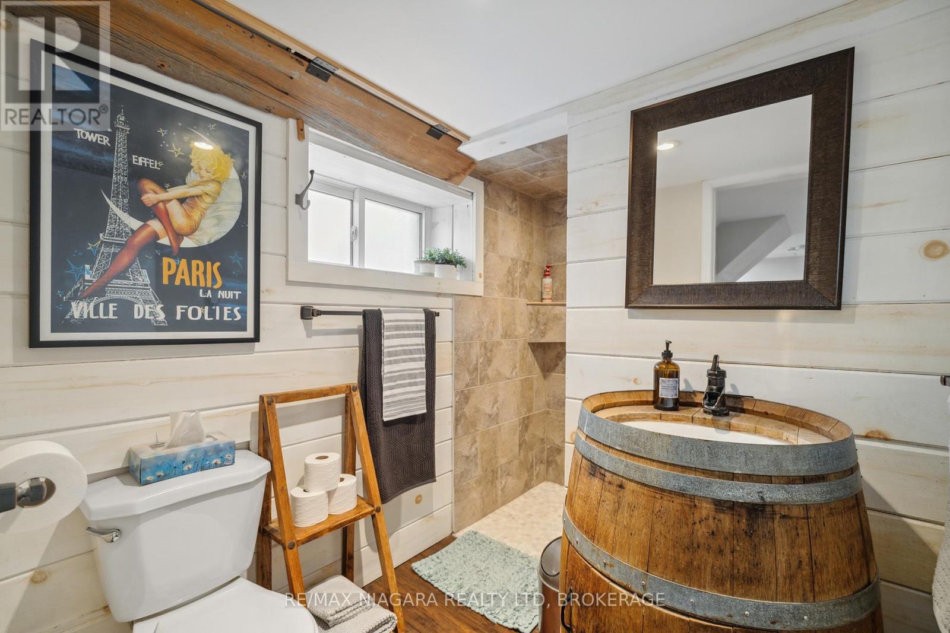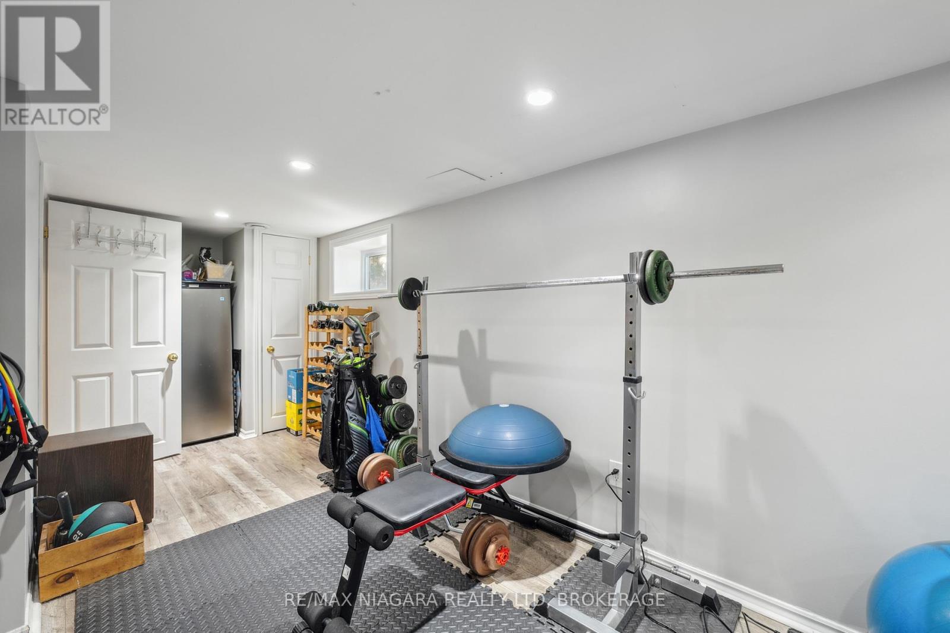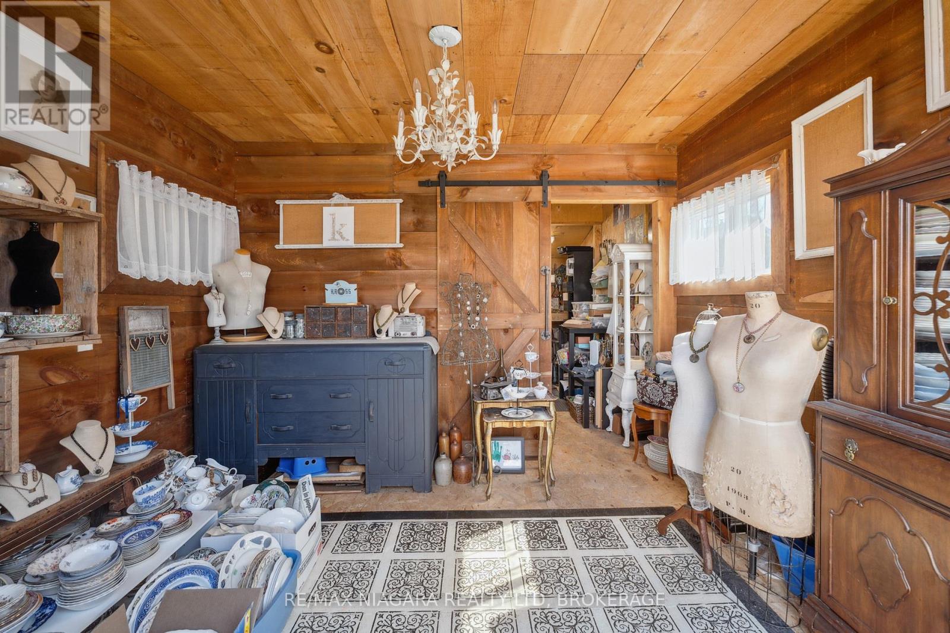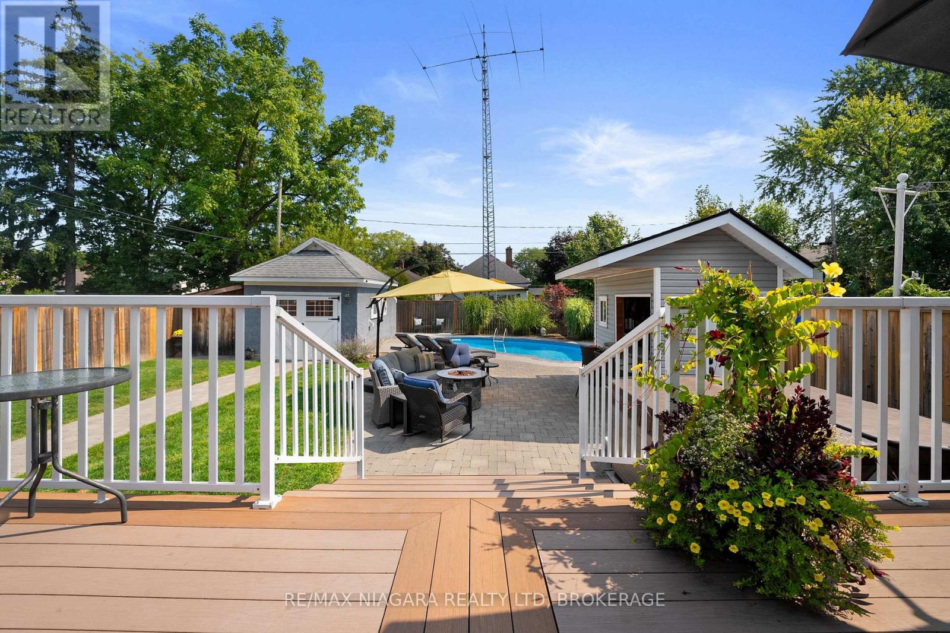59 South Drive
St. Catharines, Ontario L2R 4V3
Discover an exceptional home at 59 South Drive, nestled in Old Glenridge of St. Catharines. This impressive 1.5-storey home offers the perfect blend of comfort, style, & functionality across 3+1 bedrooms. The main floor welcomes you with a cozy living room bathed in natural light, abundant windows & a charming fireplace, creating an inviting atmosphere. Open-concept dining space connects to the kitchen, with large windows & access to a beautiful back patio. The kitchen stands as the home's centerpiece showcasing gorgeous cabinetry with premium finishes. White tile backsplash enhances the sense of space & light, while an eat-in island complete with wine fridge elevates both cooking & entertaining experiences. Additional patio access from the kitchen provides seamless flow to the outdoor living areas. Upstairs, three generously sized bedrooms await, accompanied by a 4-pc bath that combines style & functionality. Fully finished basement represents another highlight, featuring a spacious rec room used for endless possibility. A 3-pc bath & fourth bedroom complete this level, along with a well-appointed laundry room. The backyard is nothing short of an outdoor oasis. A large deck perfect for entertaining, a hot tub for relaxing evenings, & an expansive stone patio create multiple outdoor living areas. The in-ground pool promises endless summer enjoyment for friends & family. A creative touch comes in the form of a garage transformed into studio & workshop with full electric, gas with heater & air conditioning. Completing the backyard is a pool bar that also houses pool equipment to protect from the environment with full electric, cable into bar shed, separate electric panel & shelving. Practical features abound, including an oversized driveway with ample parking, additional large storage shed, & plenty of grassy space for children & pets to play. This property isn't just a home it's a lifestyle destination that seamlessly blends indoor comfort with outdoor living. (id:15265)
Open House
This property has open houses!
Sunday, March 30
Starts at: 2:00 pm
Ends at: 4:00 pm
$879,900 For sale
- MLS® Number
- X12040075
- Type
- Single Family
- Building Type
- House
- Bedrooms
- 4
- Bathrooms
- 2
- Parking
- 3
- SQ Footage
- 1,500 - 2,000 ft2
- Fireplace
- Fireplace
- Pool
- Inground Pool
- Cooling
- Central Air Conditioning
- Heating
- Forced Air
Property Details
| MLS® Number | X12040075 |
| Property Type | Single Family |
| Community Name | 457 - Old Glenridge |
| ParkingSpaceTotal | 3 |
| PoolType | Inground Pool |
Parking
| Detached Garage | |
| Garage |
Land
| Acreage | No |
| Sewer | Sanitary Sewer |
| SizeDepth | 137 Ft |
| SizeFrontage | 40 Ft |
| SizeIrregular | 40 X 137 Ft |
| SizeTotalText | 40 X 137 Ft|under 1/2 Acre |
| ZoningDescription | R1 |
Building
| BathroomTotal | 2 |
| BedroomsAboveGround | 3 |
| BedroomsBelowGround | 1 |
| BedroomsTotal | 4 |
| Age | 51 To 99 Years |
| Appliances | Dishwasher, Dryer, Stove, Washer, Refrigerator |
| BasementDevelopment | Finished |
| BasementFeatures | Separate Entrance |
| BasementType | N/a (finished) |
| ConstructionStyleAttachment | Detached |
| CoolingType | Central Air Conditioning |
| ExteriorFinish | Stucco |
| FireplacePresent | Yes |
| FireplaceTotal | 1 |
| FoundationType | Poured Concrete |
| HeatingFuel | Natural Gas |
| HeatingType | Forced Air |
| StoriesTotal | 2 |
| SizeInterior | 1,500 - 2,000 Ft2 |
| Type | House |
| UtilityWater | Municipal Water, Lake/river Water Intake |
Rooms
| Level | Type | Length | Width | Dimensions |
|---|---|---|---|---|
| Second Level | Bedroom | 3.41 m | 2.8 m | 3.41 m x 2.8 m |
| Second Level | Bedroom | 3.9 m | 3.04 m | 3.9 m x 3.04 m |
| Second Level | Bedroom | 3.38 m | 2.89 m | 3.38 m x 2.89 m |
| Second Level | Bathroom | Measurements not available | ||
| Basement | Recreational, Games Room | 5.54 m | 6.7 m | 5.54 m x 6.7 m |
| Basement | Bathroom | Measurements not available | ||
| Main Level | Foyer | 2.92 m | 1.82 m | 2.92 m x 1.82 m |
| Main Level | Living Room | 4.08 m | 4.08 m | 4.08 m x 4.08 m |
| Main Level | Dining Room | 3.38 m | 4.08 m | 3.38 m x 4.08 m |
| Main Level | Kitchen | 6.34 m | 3.29 m | 6.34 m x 3.29 m |
Location Map
Interested In Seeing This property?Get in touch with a Davids & Delaat agent
I'm Interested In59 South Drive
"*" indicates required fields








