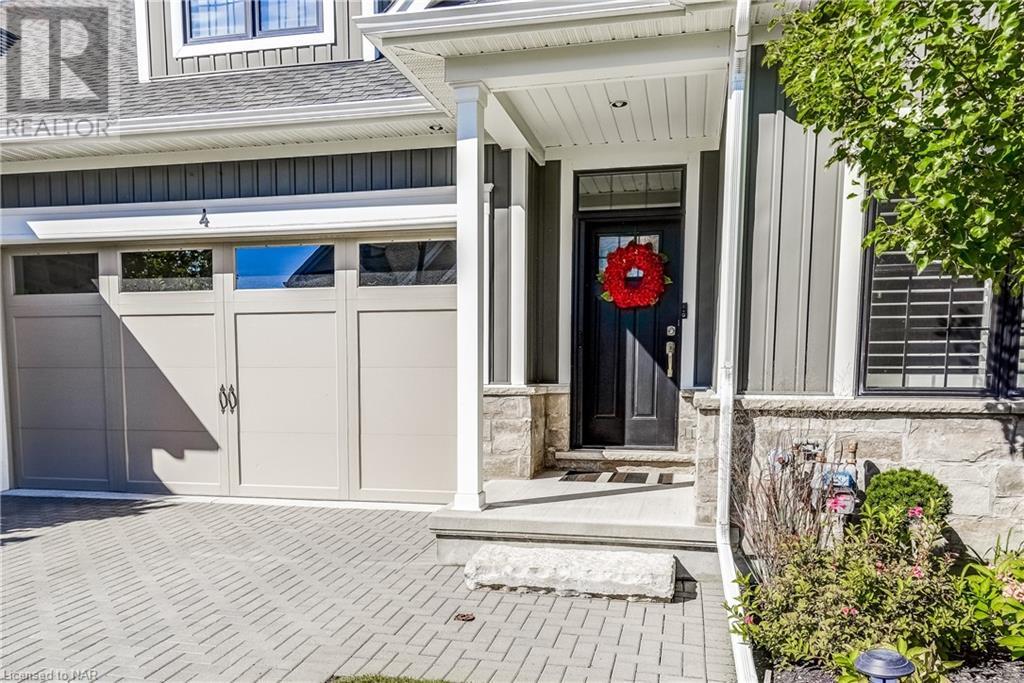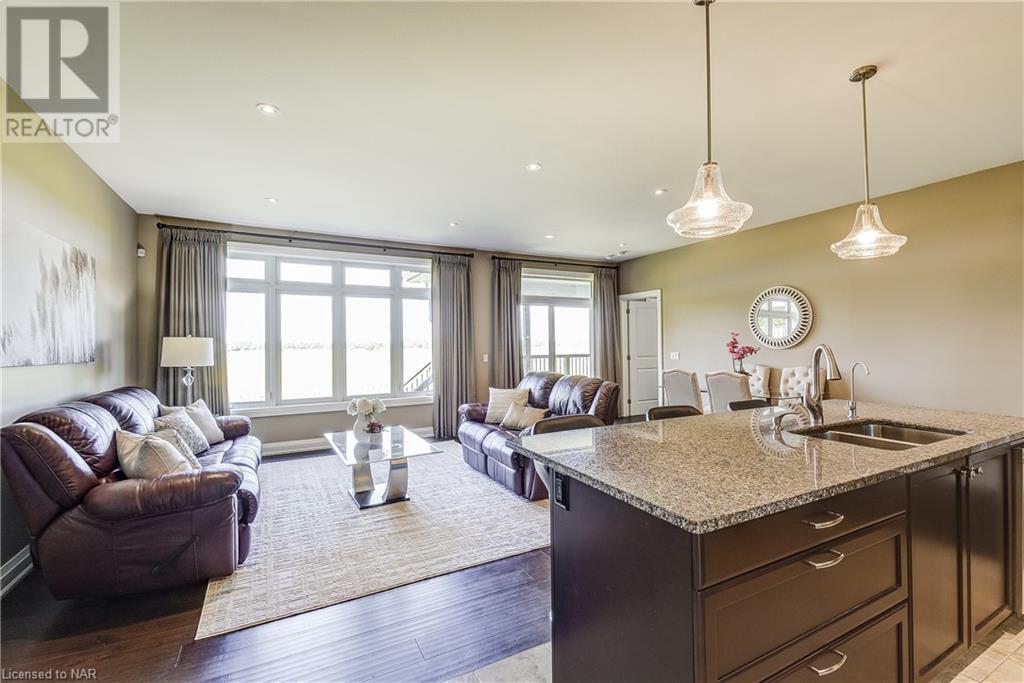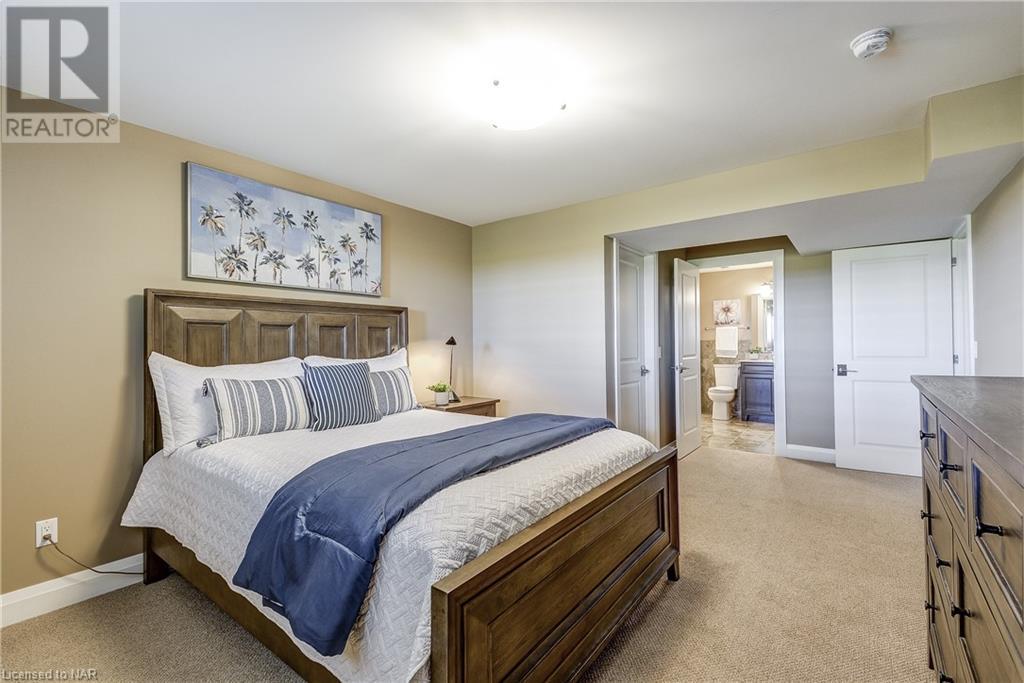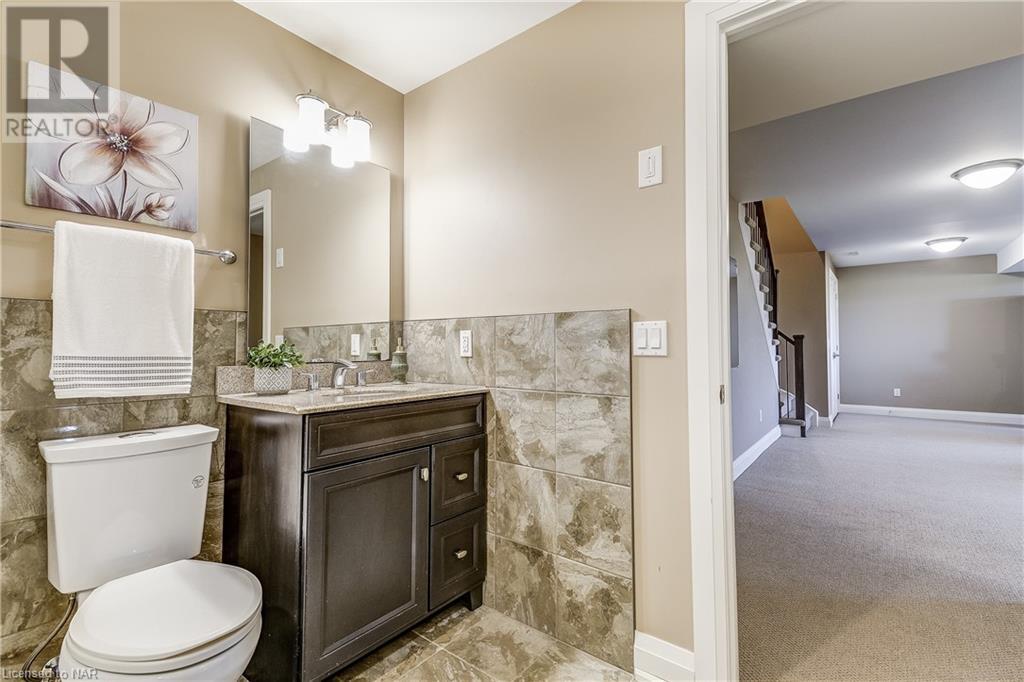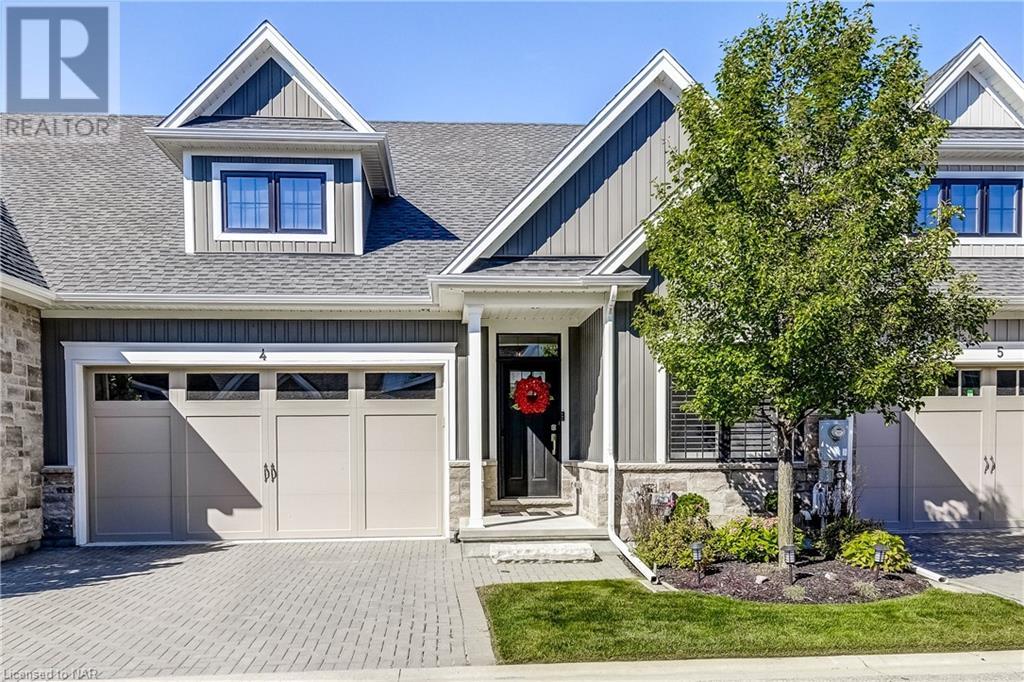
5622 Ironwood Street Unit# 4
Niagara Falls, Ontario L2H 0M5
Nestled in the quiet and highly sought-after community in Niagara Falls, this charming bungalow condo that offers a seamless blend of comfort, style, and modern convenience. This beautiful home, built in 2016, features over 2,500 square feet of living space, with 3 spacious bedrooms and 3 full bathrooms. The open-concept main floor flows effortlessly from the updated kitchen with modern appliances to the living and dining areas, where natural light pours in through large windows. Step outside to enjoy the meticulously landscaped yard, complete with a canopy, patio, and lawn sprinkler system—perfect for those who love to entertain. The master suite is a tranquil retreat, featuring ample closet space and a luxurious 4-piece ensuite. Downstairs, a fully finished basement includes a large recreation room, an additional bedroom, and another full bathroom, offering the perfect space for guests or family gatherings. Recent upgrades include beautifully updated countertops in all the bathrooms, adding an extra touch of elegance to this already stunning home. With an attached double garage, central air and humidifier, and a condo fee that covers ground maintenance and snow removal, this home truly offers a low-maintenance lifestyle in a peaceful, family-friendly neighborhood, close to schools, parks, shopping, and major highways. Don’t miss your opportunity to call this gem your own! (id:15265)
$849,000 For sale
- MLS® Number
- 40644120
- Type
- Single Family
- Building Type
- Row / Townhouse
- Bedrooms
- 3
- Bathrooms
- 3
- Parking
- 4
- SQ Footage
- 2502 sqft
- Constructed Date
- 2016
- Style
- Bungalow
- Cooling
- Central Air Conditioning
- Heating
- Forced Air
- Landscape
- Lawn Sprinkler
Property Details
| MLS® Number | 40644120 |
| Property Type | Single Family |
| Amenities Near By | Golf Nearby, Park, Place Of Worship, Playground, Public Transit, Schools, Shopping |
| Community Features | Quiet Area, School Bus |
| Features | Sump Pump |
| Parking Space Total | 4 |
Parking
| Attached Garage |
Land
| Access Type | Highway Access, Highway Nearby |
| Acreage | No |
| Land Amenities | Golf Nearby, Park, Place Of Worship, Playground, Public Transit, Schools, Shopping |
| Landscape Features | Lawn Sprinkler |
| Sewer | Municipal Sewage System |
| Zoning Description | R4 |
Building
| Bathroom Total | 3 |
| Bedrooms Above Ground | 2 |
| Bedrooms Below Ground | 1 |
| Bedrooms Total | 3 |
| Appliances | Central Vacuum, Dishwasher, Dryer, Freezer, Microwave, Refrigerator, Stove, Water Softener, Water Purifier, Washer, Hood Fan, Window Coverings, Garage Door Opener |
| Architectural Style | Bungalow |
| Basement Development | Finished |
| Basement Type | Full (finished) |
| Constructed Date | 2016 |
| Construction Style Attachment | Attached |
| Cooling Type | Central Air Conditioning |
| Exterior Finish | Stone, Vinyl Siding |
| Fire Protection | Security System |
| Heating Fuel | Natural Gas |
| Heating Type | Forced Air |
| Stories Total | 1 |
| Size Interior | 2502 Sqft |
| Type | Row / Townhouse |
| Utility Water | Municipal Water |
Rooms
| Level | Type | Length | Width | Dimensions |
|---|---|---|---|---|
| Basement | Laundry Room | Measurements not available | ||
| Basement | Utility Room | 14'1'' x 25'5'' | ||
| Basement | 3pc Bathroom | Measurements not available | ||
| Basement | Recreation Room | 20'4'' x 24'6'' | ||
| Basement | Bedroom | 11'11'' x 19'3'' | ||
| Main Level | Full Bathroom | Measurements not available | ||
| Main Level | 4pc Bathroom | Measurements not available | ||
| Main Level | Primary Bedroom | 11'3'' x 15'11'' | ||
| Main Level | Bedroom | 8'9'' x 13'9'' | ||
| Main Level | Dining Room | 7'5'' x 23'7'' | ||
| Main Level | Living Room | 14'4'' x 14'11'' | ||
| Main Level | Kitchen | 16'3'' x 8'8'' |
Location Map
Interested In Seeing This property?Get in touch with a Davids & Delaat agent
I'm Interested In5622 Ironwood Street Unit# 4
"*" indicates required fields


