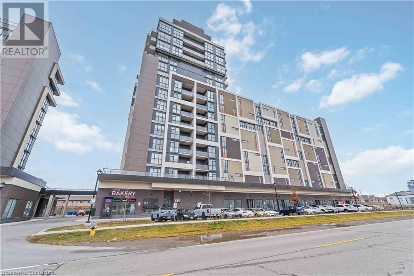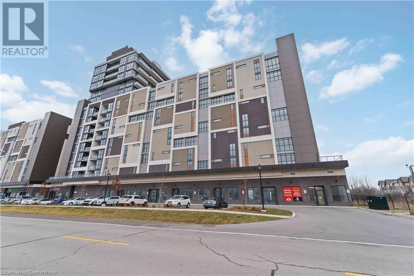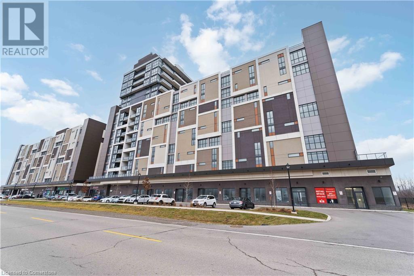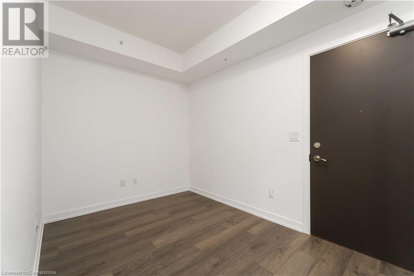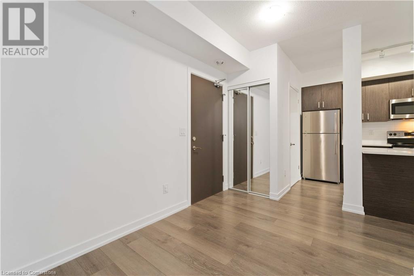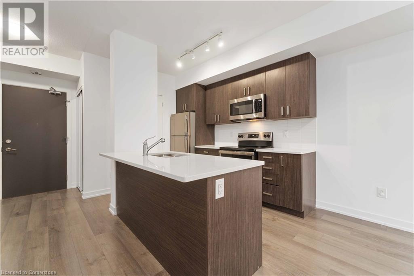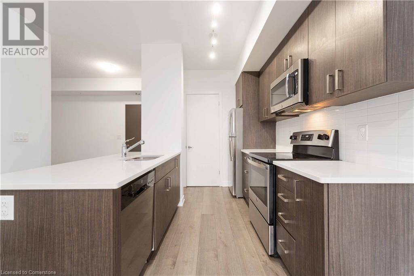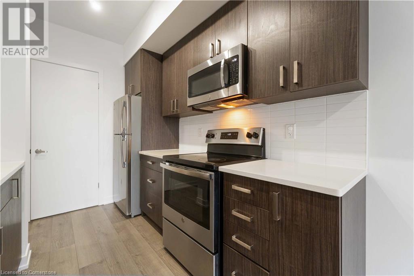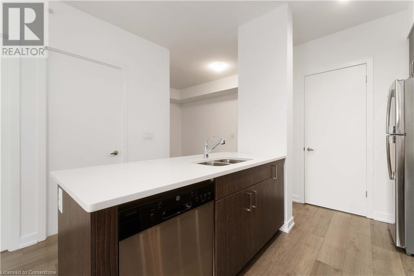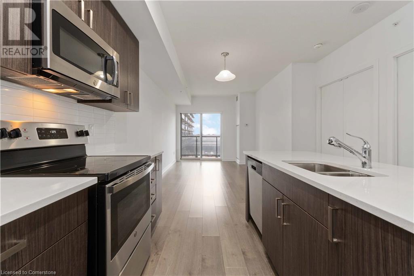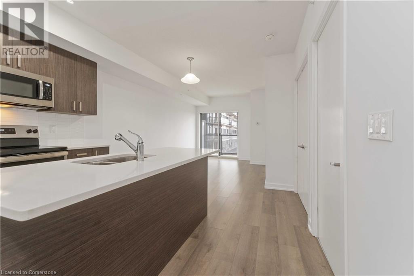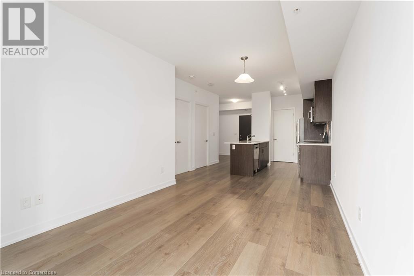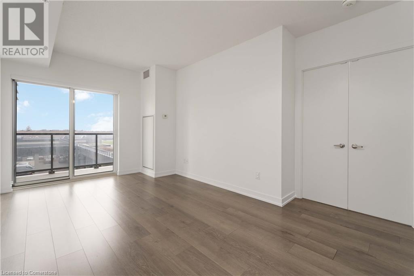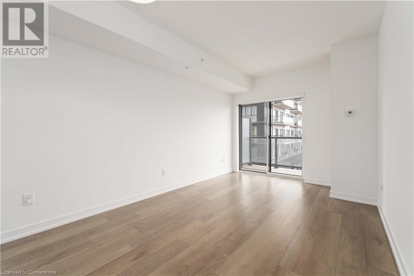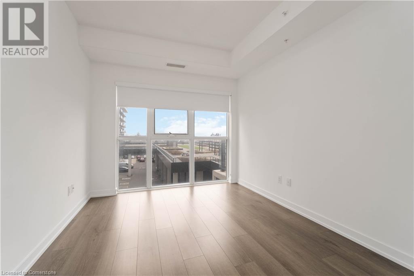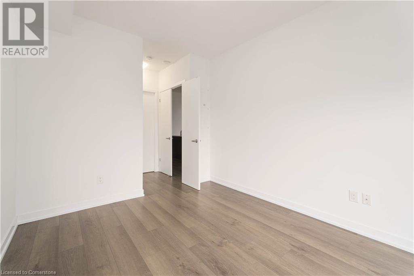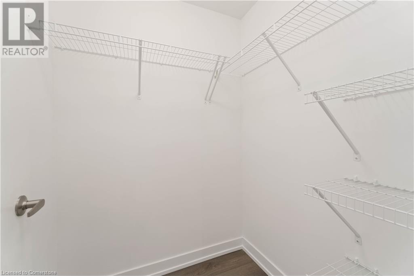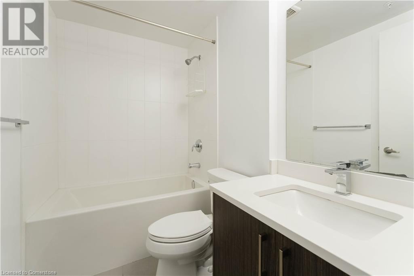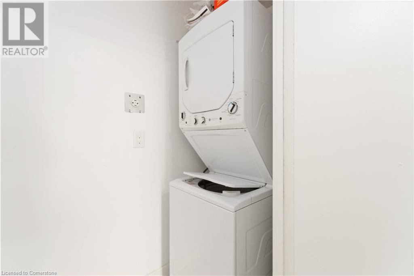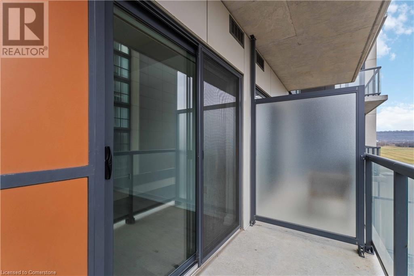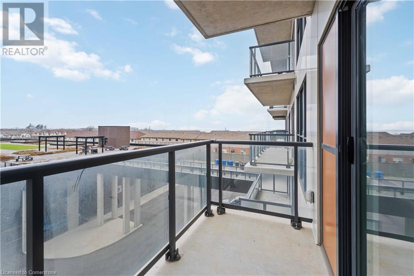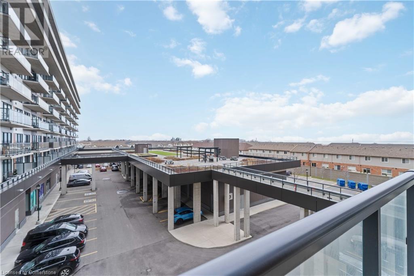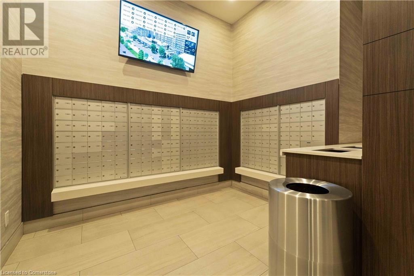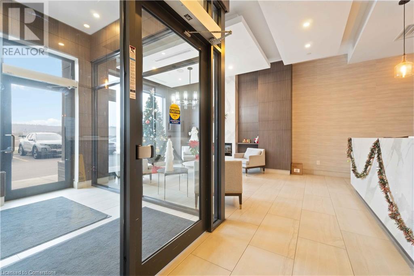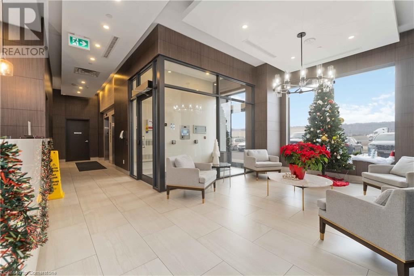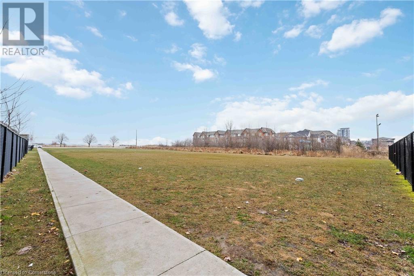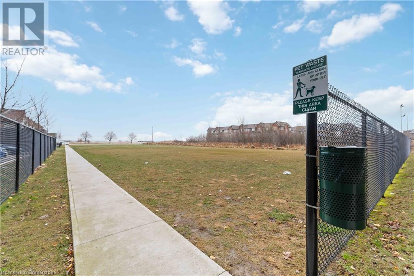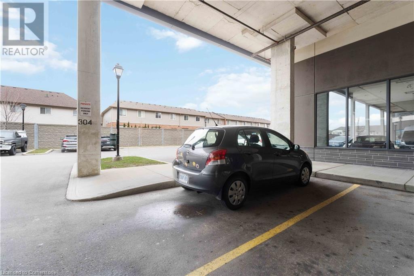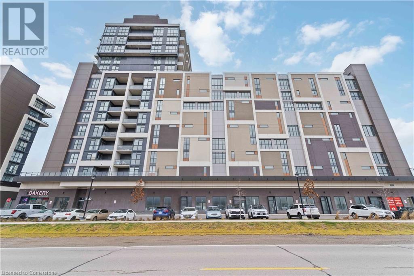
550 North Service Road Unit# 304
Grimsby, Ontario L3M 0H9
Clean one bedroom + den with view of the roof top garden. 5 appliances, laminate floors, spacious balcony. Den, insuite laundry. Water, Heat and AC included. Building offers concierge, gym, one unground parking spot. walking distance to the lake, shops close by, quick QEW access. First and last required with credit check and employment verification. No smokers, no pets. Room measurements taken from the widest point. (id:15265)
$2,300 Monthly For rent
- MLS® Number
- 40685536
- Type
- Single Family
- Building Type
- Apartment
- Bedrooms
- 2
- Bathrooms
- 1
- Parking
- 1
- SQ Footage
- 721 sqft
- Constructed Date
- 2000
- Cooling
- Central Air Conditioning
Property Details
| MLS® Number | 40685536 |
| Property Type | Single Family |
| AmenitiesNearBy | Public Transit, Shopping |
| EquipmentType | Water Heater |
| Features | Balcony, No Pet Home |
| ParkingSpaceTotal | 1 |
| RentalEquipmentType | Water Heater |
| StorageType | Locker |
Parking
| Underground | |
| None |
Land
| AccessType | Highway Access, Highway Nearby |
| Acreage | No |
| LandAmenities | Public Transit, Shopping |
| Sewer | Municipal Sewage System |
| SizeTotalText | Under 1/2 Acre |
| ZoningDescription | Condominium |
Building
| BathroomTotal | 1 |
| BedroomsAboveGround | 1 |
| BedroomsBelowGround | 1 |
| BedroomsTotal | 2 |
| Amenities | Exercise Centre, Party Room |
| Appliances | Dishwasher, Dryer, Refrigerator, Stove, Washer |
| BasementType | None |
| ConstructedDate | 2000 |
| ConstructionStyleAttachment | Attached |
| CoolingType | Central Air Conditioning |
| ExteriorFinish | Brick, Stucco |
| FoundationType | Poured Concrete |
| HeatingFuel | Natural Gas |
| StoriesTotal | 1 |
| SizeInterior | 721 Sqft |
| Type | Apartment |
| UtilityWater | Municipal Water |
Rooms
| Level | Type | Length | Width | Dimensions |
|---|---|---|---|---|
| Main Level | Laundry Room | 3'0'' x 5'5'' | ||
| Main Level | 4pc Bathroom | 7'11'' x 4'11'' | ||
| Main Level | Primary Bedroom | 9'8'' x 11'11'' | ||
| Main Level | Living Room | 10'2'' x 16'8'' | ||
| Main Level | Kitchen | 8'6'' x 10'7'' | ||
| Main Level | Den | 8'3'' x 7'10'' |
Location Map
Interested In Seeing This property?Get in touch with a Davids & Delaat agent
I'm Interested In550 North Service Road Unit# 304
"*" indicates required fields
