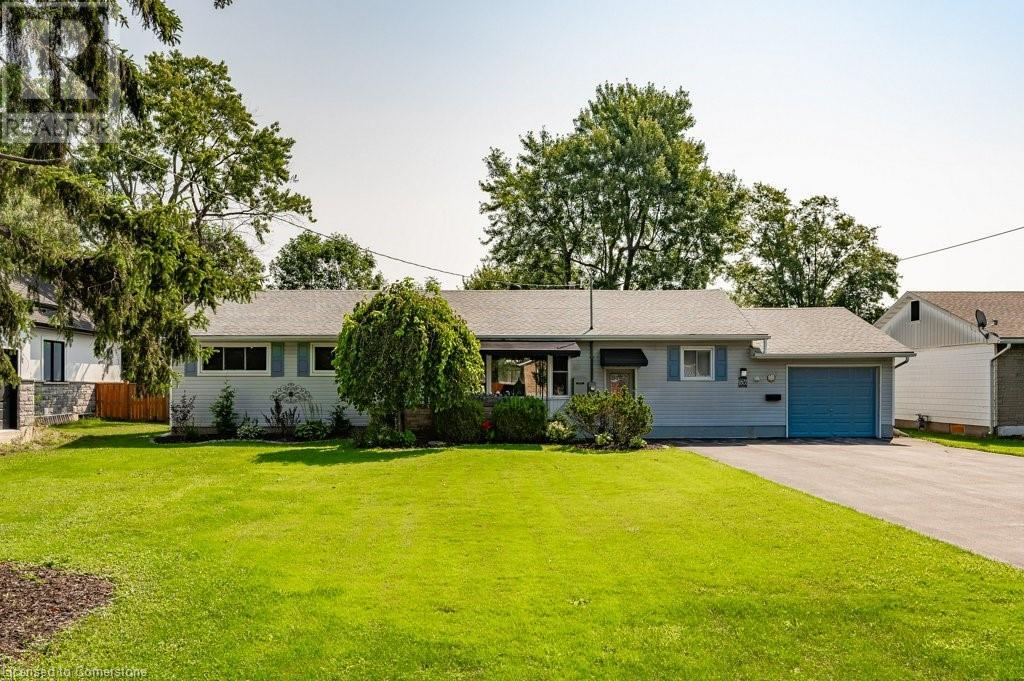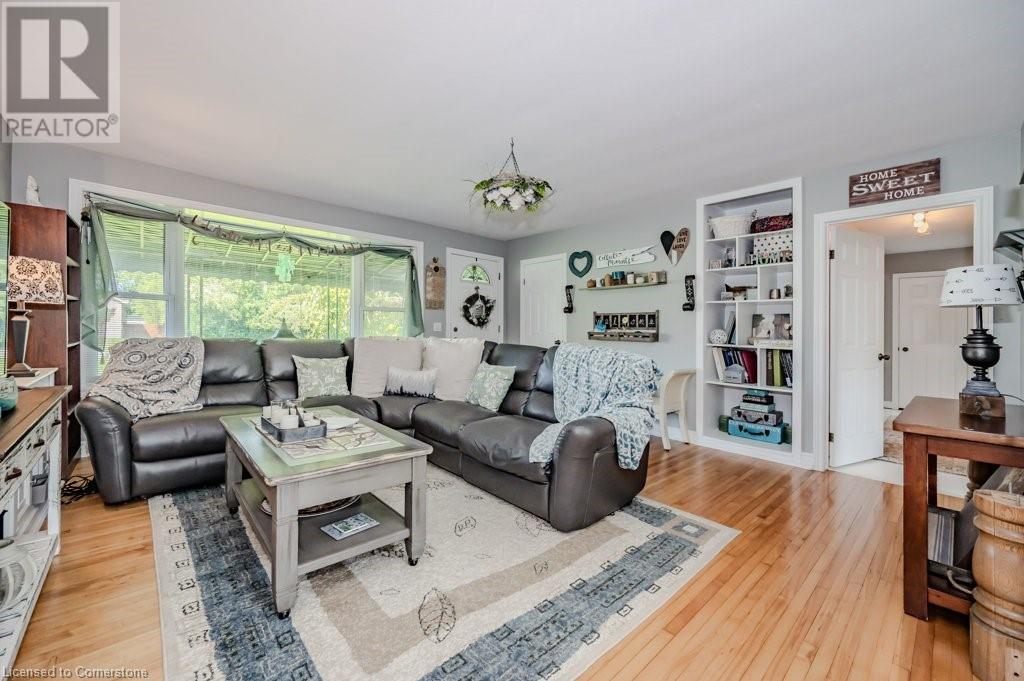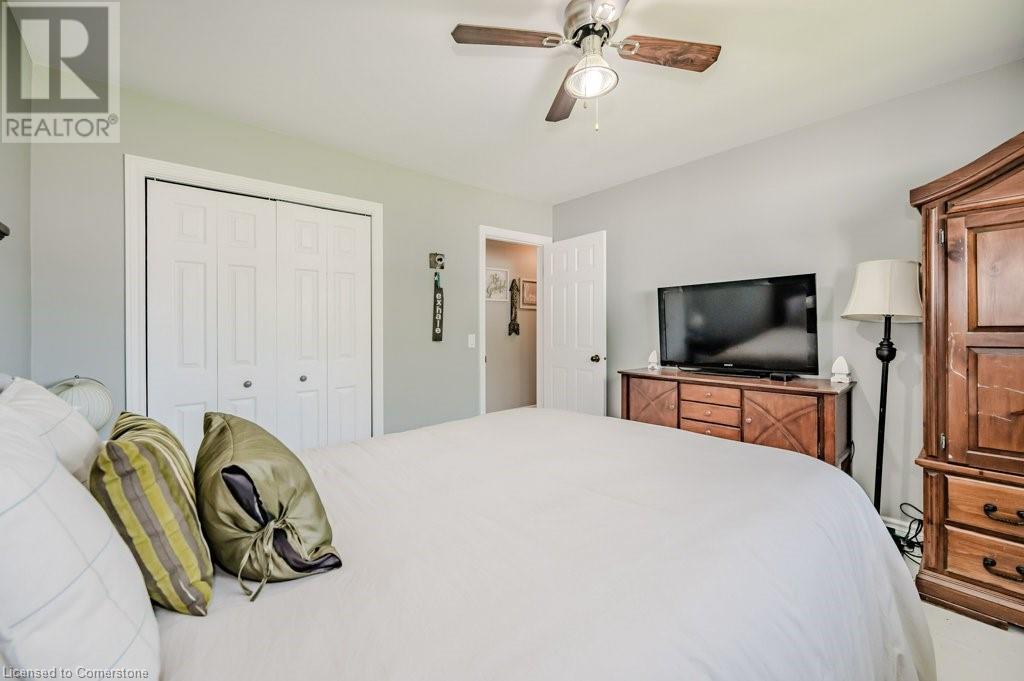
536 Crescent Road
Fort Erie, Ontario L2A 4P8
Welcome to 536 Crescent Road, a beautifully updated home situated on a spacious double lot in the peaceful Crescent Park neighborhood. This place has had some serious love put into it, with fresh paint throughout (walls, doors, baseboards), newly painted kitchen cabinets with modern hardware, and a refreshed exterior, including the front awnings, doors, and shutters. The bedrooms and hallway now feature crisp white wood floors, giving the space a clean and stylish look, while new laminate flooring has been added to the office area and hallway leading to the laundry room. In 2023, a new submersible sump pump was installed, along with a reverse osmosis water filter for clean and pure drinking water. The generator received a full service, ensuring that you can move in with confidence. Additionally, ceiling fans have replaced the old lighting fixtures in the bedrooms, adding a nice touch of comfort. The home is fully equipped with a wheelchair lift in the garage, both the front and back garage doors offering convenience and ease of use. This home is in a fantastic spot, close to major highways, the Old Fort, Fort Erie Friendship Center, St. Philomena Elementary School, Ferndale Park, Leisureplex, and Under the Rainbow Childcare Center. You’ll love the quiet vibe of being set back from the street in a friendly neighborhood, while still being just minutes away from shops, restaurants, and plenty of leisure spots. Don’t miss out on this gem in Crescent Park! (id:15265)
$629,900 For sale
- MLS® Number
- 40661175
- Type
- Single Family
- Building Type
- House
- Bedrooms
- 3
- Bathrooms
- 2
- Parking
- 8
- SQ Footage
- 1598 sqft
- Style
- Bungalow
- Cooling
- Central Air Conditioning
- Heating
- Forced Air
Property Details
| MLS® Number | 40661175 |
| Property Type | Single Family |
| AmenitiesNearBy | Beach, Park, Schools |
| CommunityFeatures | Quiet Area, School Bus |
| EquipmentType | Water Heater |
| Features | Automatic Garage Door Opener |
| ParkingSpaceTotal | 8 |
| RentalEquipmentType | Water Heater |
Parking
| Attached Garage |
Land
| AccessType | Highway Access |
| Acreage | No |
| LandAmenities | Beach, Park, Schools |
| Sewer | Municipal Sewage System |
| SizeDepth | 160 Ft |
| SizeFrontage | 80 Ft |
| SizeTotalText | Under 1/2 Acre |
| ZoningDescription | R1 |
Building
| BathroomTotal | 2 |
| BedroomsAboveGround | 3 |
| BedroomsTotal | 3 |
| Appliances | Central Vacuum, Dishwasher, Dryer, Refrigerator, Washer, Gas Stove(s), Window Coverings, Garage Door Opener |
| ArchitecturalStyle | Bungalow |
| BasementDevelopment | Unfinished |
| BasementType | Crawl Space (unfinished) |
| ConstructionStyleAttachment | Detached |
| CoolingType | Central Air Conditioning |
| ExteriorFinish | Vinyl Siding |
| FireProtection | None |
| Fixture | Ceiling Fans |
| HeatingType | Forced Air |
| StoriesTotal | 1 |
| SizeInterior | 1598 Sqft |
| Type | House |
| UtilityWater | Municipal Water |
Rooms
| Level | Type | Length | Width | Dimensions |
|---|---|---|---|---|
| Main Level | 3pc Bathroom | 8'9'' x 3'11'' | ||
| Main Level | 4pc Bathroom | 10'8'' x 6'0'' | ||
| Main Level | Laundry Room | 19'5'' x 9'6'' | ||
| Main Level | Office | 16'8'' x 15'8'' | ||
| Main Level | Bedroom | 12'3'' x 9'4'' | ||
| Main Level | Bedroom | 10'7'' x 11'5'' | ||
| Main Level | Primary Bedroom | 12'3'' x 11'6'' | ||
| Main Level | Kitchen | 10'7'' x 12'9'' | ||
| Main Level | Dining Room | 10'8'' x 10'10'' | ||
| Main Level | Living Room | 16'3'' x 17'8'' |
Location Map
Interested In Seeing This property?Get in touch with a Davids & Delaat agent
I'm Interested In536 Crescent Road
"*" indicates required fields

































