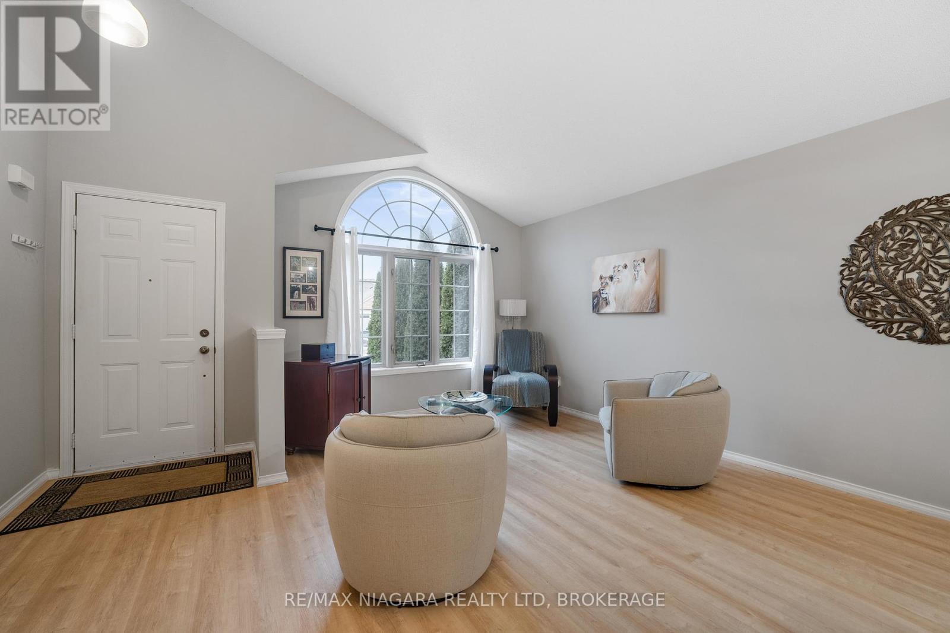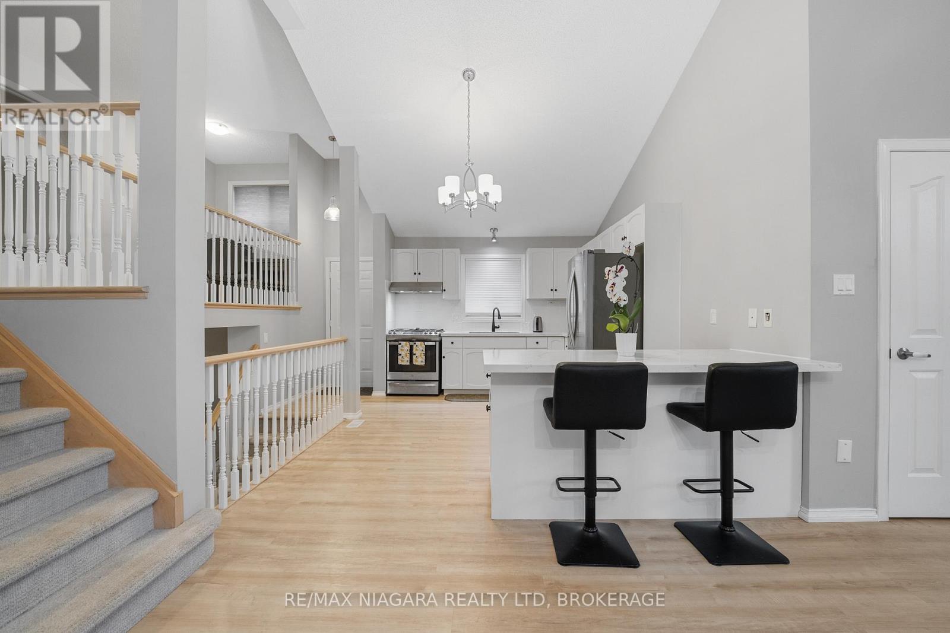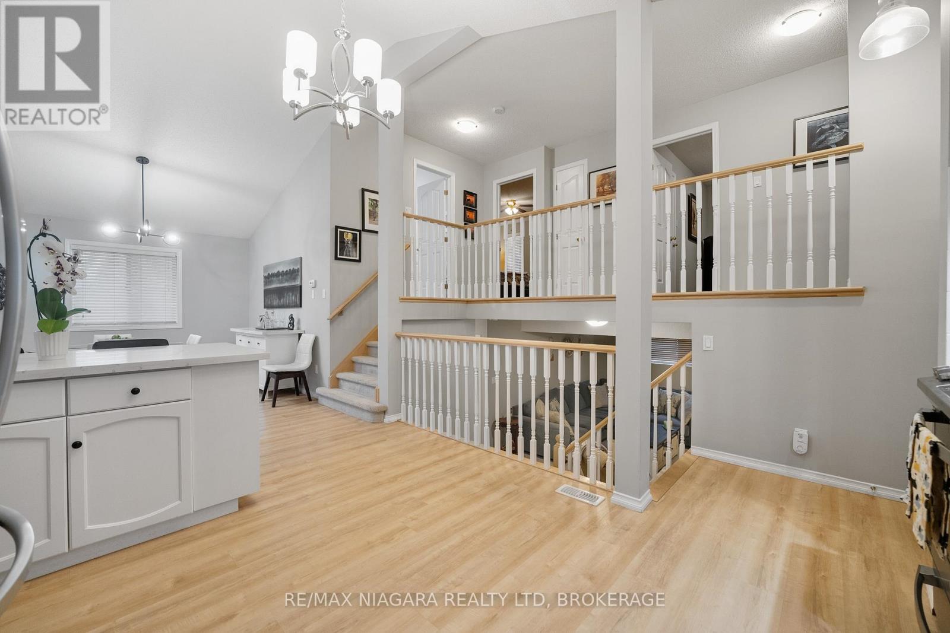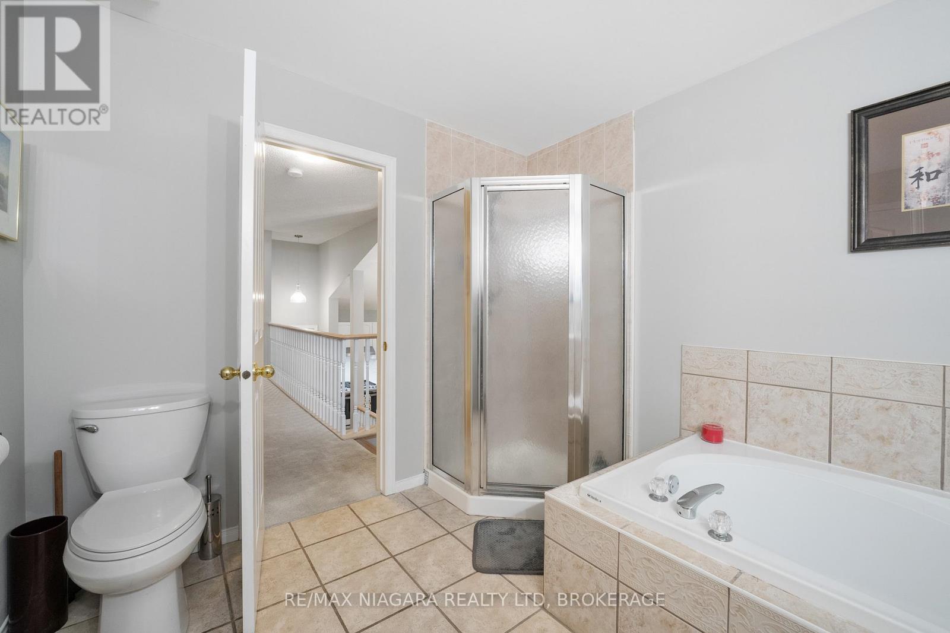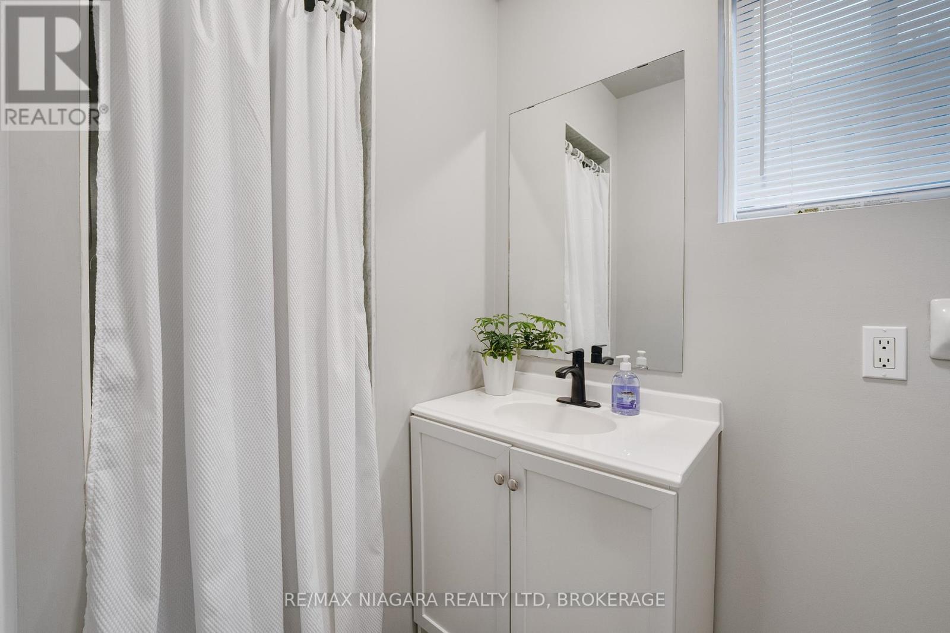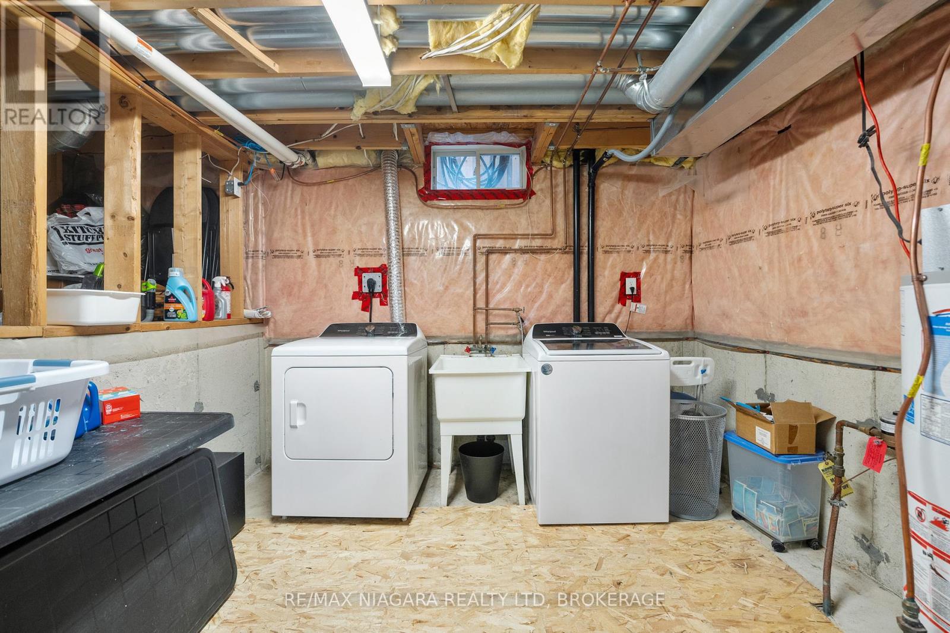53 Aspen Drive
Grimsby, Ontario L3M 5M1
Nestled in a quiet, family-friendly neighbourhood, this charming 2+1 bedroom, 2 bathroom home offers the perfect blend of comfort and functionality. Boasting a double-wide driveway and a single-wide attached garage, making parking a breeze. Step inside to discover an expansive, open-concept layout. Tall ceilings and large windows create an airy, light-filled environment that feels both welcoming and sophisticated. The spacious living area features a quaint seating zone, an chic dining space, and a stunning kitchen that is sure to impress. The kitchen is a standout feature, with crisp white cabinetry and modern stainless steel appliances. Designed with both form and function in mind, it provides ample space for culinary creativity and meal preparation. The upper level includes a loft area, ideal for a home office or study nook. A well-appointed 4-piece bathroom offers a separate soaker tub and stand-up shower. Bedrooms are generously sized, featuring abundant closet space to keep your belongings organized and out of sight. The lower level reveals a warm, carpeted family room complete with a charming fireplace mantel perfect for cozy family movie nights and family gatherings. An additional 3-piece bathroom and third bedroom provide flexible living options. Additional nook for a secondary office space. Recently added, the basement rec room presents endless possibilities. Whether you envision it as an extra bedroom, play area, home gym, or a multi-purpose space, this versatile room awaits your personal touch. A practical laundry area with storage completes this level. The fully fenced backyard is a true highlight, featuring a concrete patio and a convenient shed. It offers plenty of room for children to play and provides an excellent setting for outdoor entertaining. Conveniently located near schools, amenities, parks, and with easy highway access, 53 Aspen Drive represents an exceptional opportunity for growing families seeking comfort, style, and functionality. (id:15265)
$879,900 For sale
- MLS® Number
- X11955662
- Type
- Single Family
- Building Type
- House
- Bedrooms
- 3
- Bathrooms
- 2
- Parking
- 3
- SQ Footage
- 1,100 - 1,500 ft2
- Fireplace
- Fireplace
- Cooling
- Central Air Conditioning
- Heating
- Forced Air
Property Details
| MLS® Number | X11955662 |
| Property Type | Single Family |
| ParkingSpaceTotal | 3 |
Parking
| Attached Garage | |
| Garage |
Land
| Acreage | No |
| Sewer | Sanitary Sewer |
| SizeDepth | 109 Ft ,10 In |
| SizeFrontage | 40 Ft |
| SizeIrregular | 40 X 109.9 Ft |
| SizeTotalText | 40 X 109.9 Ft|under 1/2 Acre |
| ZoningDescription | R1 |
Building
| BathroomTotal | 2 |
| BedroomsAboveGround | 3 |
| BedroomsTotal | 3 |
| Appliances | Dishwasher, Dryer, Microwave, Refrigerator, Stove, Washer |
| BasementDevelopment | Partially Finished |
| BasementType | Full (partially Finished) |
| ConstructionStyleAttachment | Detached |
| ConstructionStyleSplitLevel | Sidesplit |
| CoolingType | Central Air Conditioning |
| ExteriorFinish | Brick |
| FireplacePresent | Yes |
| FoundationType | Poured Concrete |
| HeatingFuel | Natural Gas |
| HeatingType | Forced Air |
| SizeInterior | 1,100 - 1,500 Ft2 |
| Type | House |
| UtilityWater | Municipal Water |
Rooms
| Level | Type | Length | Width | Dimensions |
|---|---|---|---|---|
| Second Level | Living Room | 7.11 m | 4.57 m | 7.11 m x 4.57 m |
| Second Level | Kitchen | 4.06 m | 3.35 m | 4.06 m x 3.35 m |
| Second Level | Den | 4.68 m | 1.68 m | 4.68 m x 1.68 m |
| Third Level | Primary Bedroom | 4.42 m | 3.96 m | 4.42 m x 3.96 m |
| Third Level | Bathroom | Measurements not available | ||
| Basement | Recreational, Games Room | 4.26 m | 7.01 m | 4.26 m x 7.01 m |
| Main Level | Bedroom 2 | 3.2 m | 3.2 m | 3.2 m x 3.2 m |
| Main Level | Bathroom | Measurements not available |
Location Map
Interested In Seeing This property?Get in touch with a Davids & Delaat agent
I'm Interested In53 Aspen Drive
"*" indicates required fields




