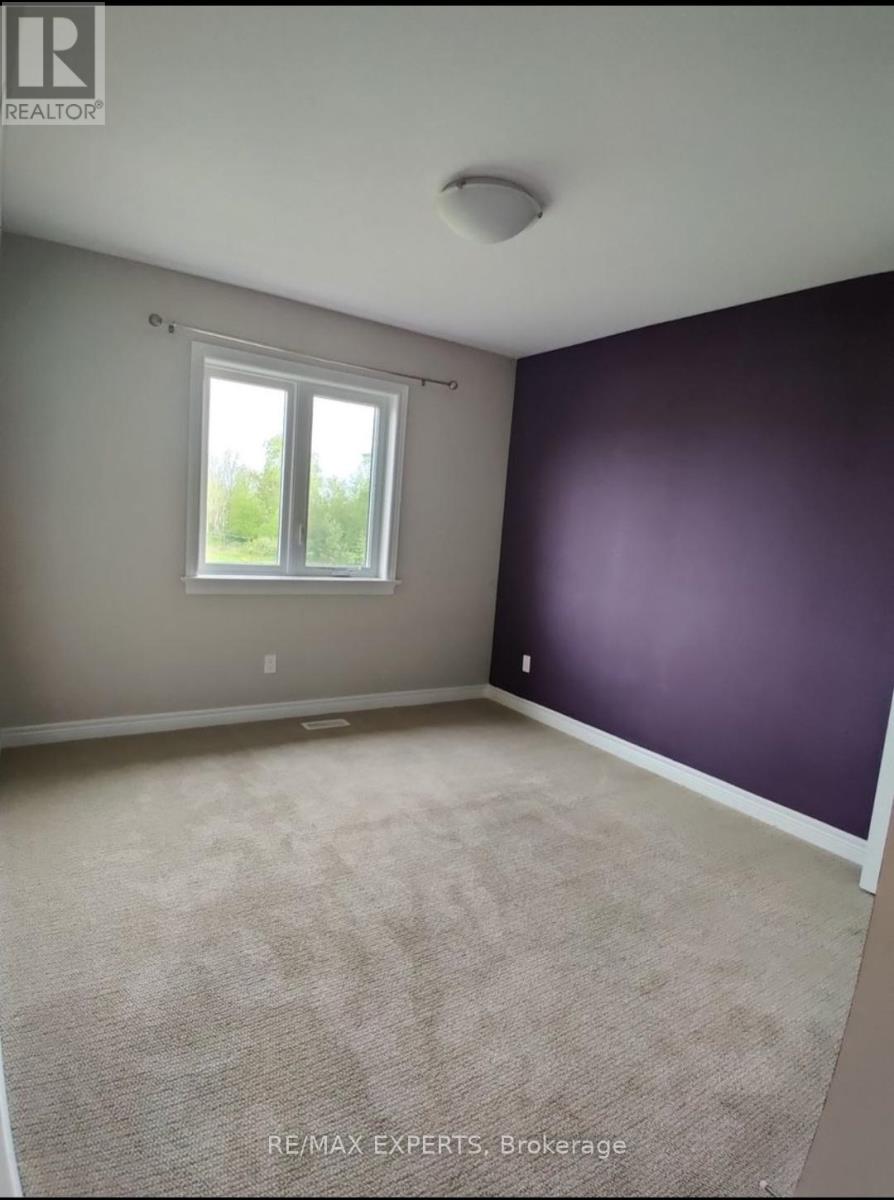
50 Severino Circle
West Lincoln, Ontario L0R 2A0
Welcome to this Beautiful Townhome in a desirable Community. Bringing in Ample Natural Sunlight Throughout This Modern Open Concept Floor Plan. Boasting 3 bedrooms and 2.5bathrooms, Convenient 2nd floor laundry room. There's room for your growing family to thrive and flourish. This townhome provides an ideal blend of contemporary design and suburban charm. Don't miss out on the chance to call this place your home! (id:15265)
$959,000 For sale
- MLS® Number
- X11959762
- Type
- Single Family
- Building Type
- Row / Townhouse
- Bedrooms
- 3
- Bathrooms
- 3
- Parking
- 2
- Cooling
- Central Air Conditioning
- Heating
- Forced Air
Property Details
| MLS® Number | X11959762 |
| Property Type | Single Family |
| Community Name | 057 - Smithville |
| ParkingSpaceTotal | 2 |
| Structure | Porch |
Parking
| Attached Garage |
Land
| Acreage | No |
| Sewer | Sanitary Sewer |
| SizeDepth | 86 Ft ,6 In |
| SizeFrontage | 21 Ft ,3 In |
| SizeIrregular | 21.26 X 86.55 Ft |
| SizeTotalText | 21.26 X 86.55 Ft |
| ZoningDescription | Rm3-495 |
Building
| BathroomTotal | 3 |
| BedroomsAboveGround | 3 |
| BedroomsTotal | 3 |
| Appliances | Dishwasher, Dryer, Refrigerator, Stove, Washer |
| BasementType | Full |
| ConstructionStyleAttachment | Attached |
| CoolingType | Central Air Conditioning |
| ExteriorFinish | Brick Facing, Vinyl Siding |
| FlooringType | Hardwood, Tile |
| FoundationType | Unknown |
| HalfBathTotal | 1 |
| HeatingFuel | Natural Gas |
| HeatingType | Forced Air |
| StoriesTotal | 2 |
| Type | Row / Townhouse |
| UtilityWater | Municipal Water |
Utilities
| Cable | Available |
| Sewer | Installed |
Rooms
| Level | Type | Length | Width | Dimensions |
|---|---|---|---|---|
| Second Level | Primary Bedroom | 4.51 m | 3.66 m | 4.51 m x 3.66 m |
| Second Level | Bedroom 2 | 3.39 m | 3.06 m | 3.39 m x 3.06 m |
| Second Level | Bedroom 3 | 3.06 m | 3.05 m | 3.06 m x 3.05 m |
| Second Level | Laundry Room | 1.82 m | 1.52 m | 1.82 m x 1.52 m |
| Main Level | Family Room | 5.34 m | 3.17 m | 5.34 m x 3.17 m |
| Main Level | Kitchen | 3.45 m | 2.74 m | 3.45 m x 2.74 m |
| Main Level | Eating Area | 2.84 m | 2.74 m | 2.84 m x 2.74 m |
Location Map
Interested In Seeing This property?Get in touch with a Davids & Delaat agent
I'm Interested In50 Severino Circle
"*" indicates required fields










