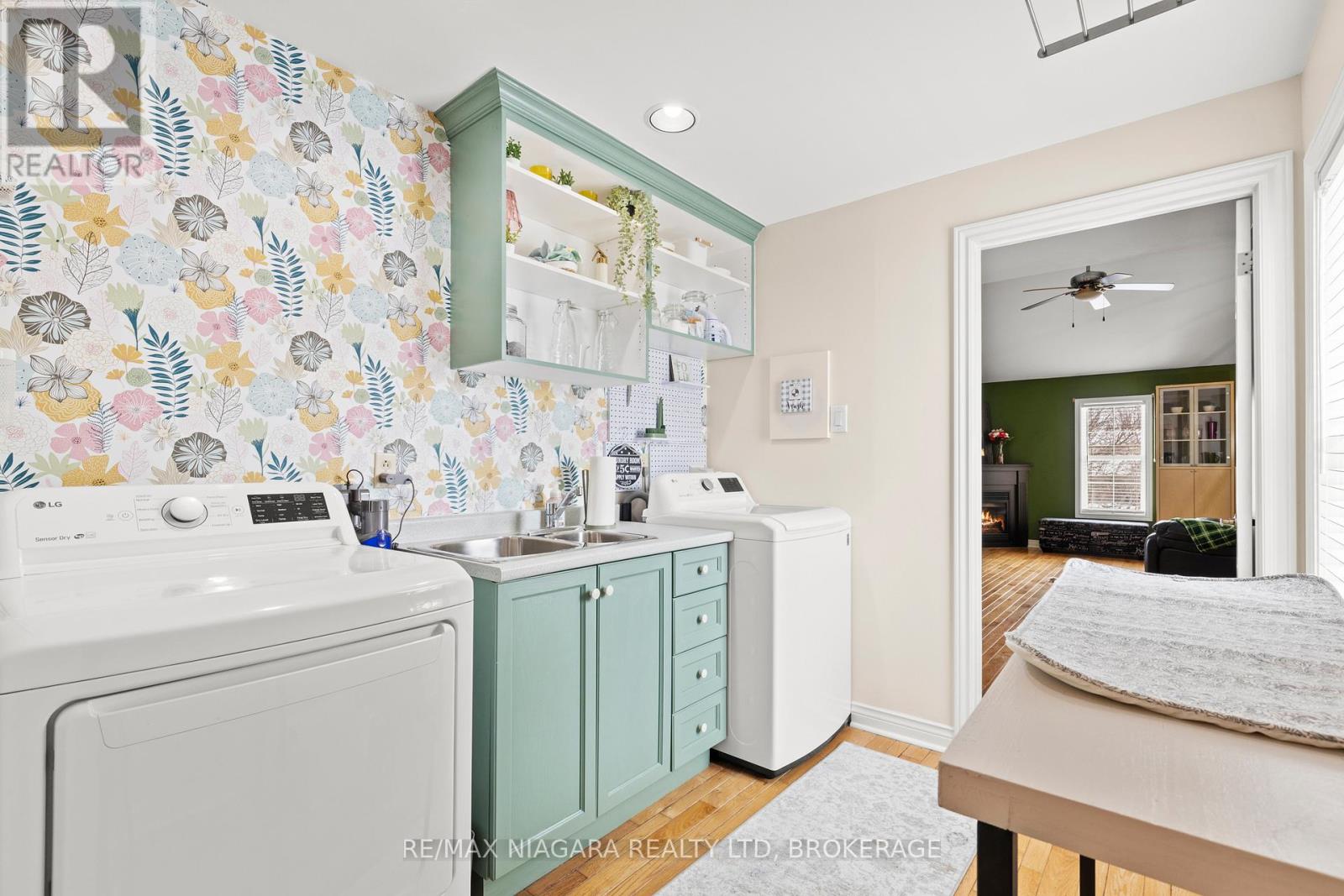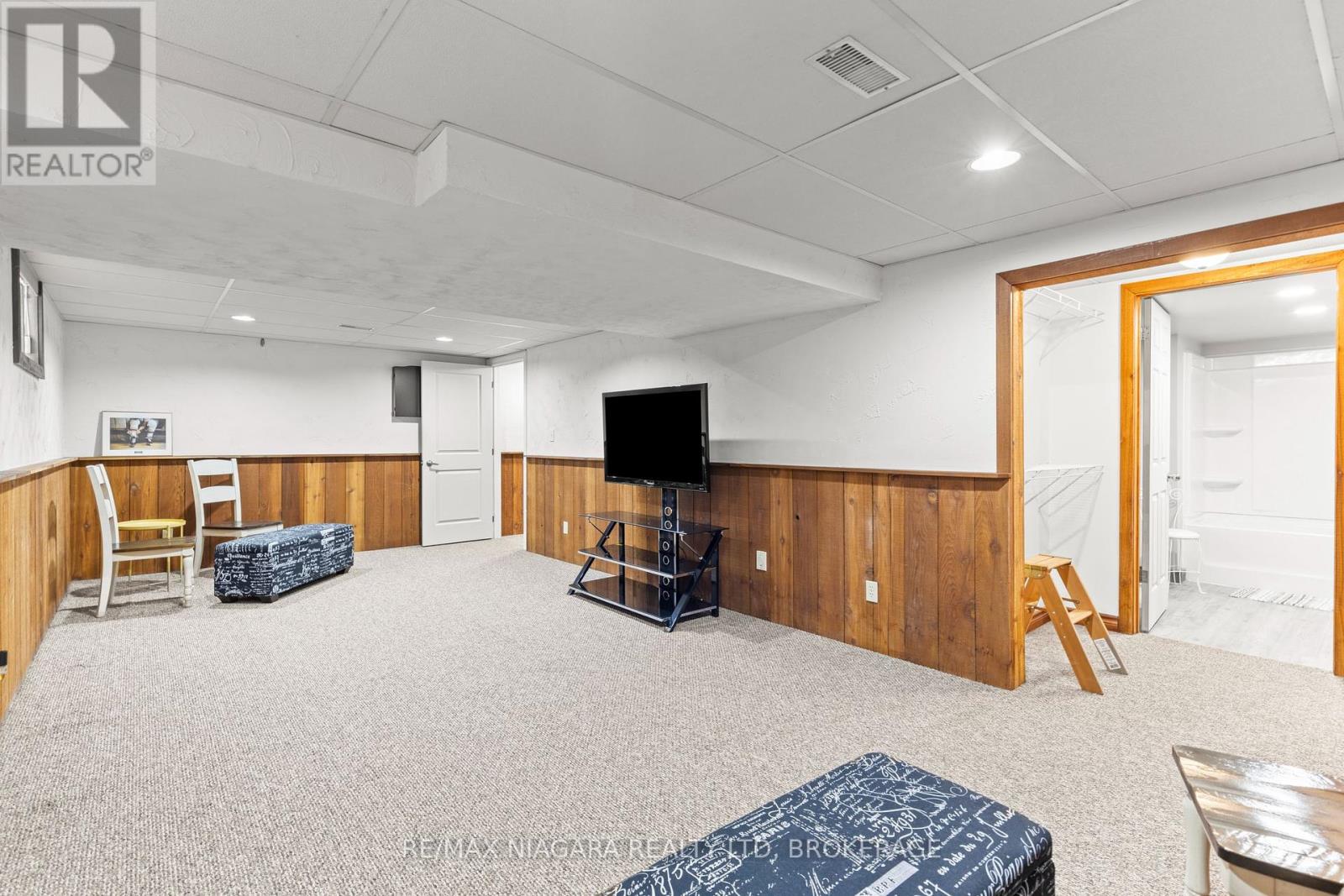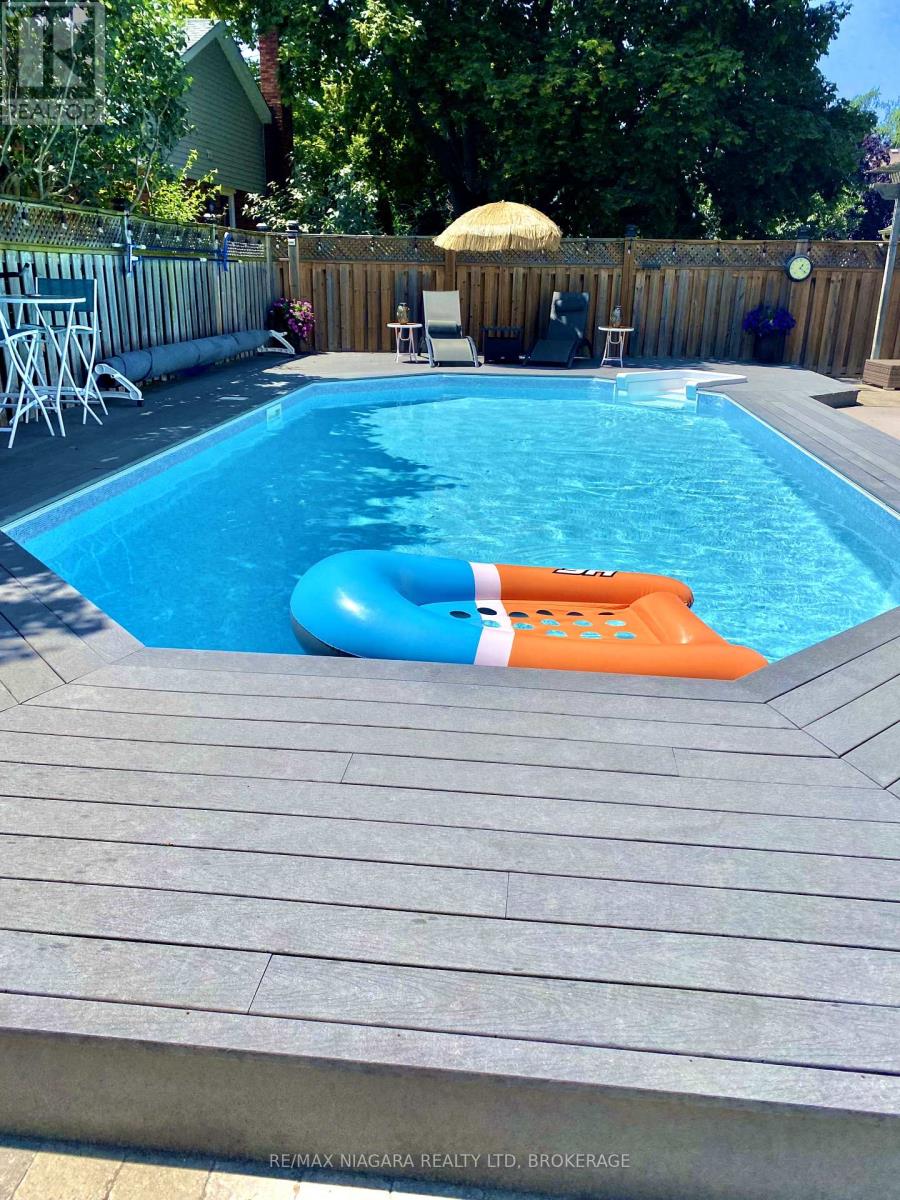
5 Grange Crescent
Niagara-On-The-Lake, Ontario L0S 1J0
This is IT! Your dream home in Niagara on the Lake: This stunning home features an inground swimming pool, excellent curb appeal, and is located in one of the most desirable neighbourhoods. With four bedrooms, five bathrooms, and a separate apartment above the garage with a private entrance, it offers versatility and exceptional features for families or multi-generational living!Updated to blend timeless charm with modern amenities, the custom-designed kitchen (renovated in 2018) boasts high-end cabinetry, a spacious quartz island, and smart storage. It flows into a cozy living room with a gas fireplace, perfect for entertaining or quiet family nights.A dedicated den/library is ideal for working from home. Practicality is evident with a built-in locker system and access to a heated double garage with storage.Step outside to your personal backyard oasis with a beautiful 15ft x 29ft, 52" deep installed onground pool (installed in 2013), by Boldt Pools with TREX deck surround, surrounded by seating areas for gatherings or peaceful afternoons. Upstairs are four bedrooms and three FULL bathrooms, including a primary suite with a three-piece ensuite and another bedroom with a walk-in closet. The highlight is the private in-law suite above the garage, perfect for guests, family, or rental potential.The fully finished basement includes a rec room, exercise area, office, full bathroom, and ample storage.This exceptional property offers space, style, modern upgrades, and a prime location near parks, schools, and the best of Niagara-on-the-Lake. (id:15265)
Open House
This property has open houses!
Sunday, February 23
Starts at: 2:00 pm
Ends at: 4:00 pm
$999,500 For sale
- MLS® Number
- X11978840
- Type
- Single Family
- Building Type
- House
- Bedrooms
- 4
- Bathrooms
- 5
- Parking
- 8
- Fireplace
- Fireplace
- Pool
- On Ground Pool
- Cooling
- Central Air Conditioning
- Heating
- Forced Air
Property Details
| MLS® Number | X11978840 |
| Property Type | Single Family |
| Features | Cul-de-sac |
| ParkingSpaceTotal | 8 |
| PoolType | On Ground Pool |
Parking
| Attached Garage | |
| Garage |
Land
| Acreage | No |
| Sewer | Sanitary Sewer |
| SizeDepth | 110 Ft |
| SizeFrontage | 66 Ft ,9 In |
| SizeIrregular | 66.79 X 110 Ft |
| SizeTotalText | 66.79 X 110 Ft|under 1/2 Acre |
| ZoningDescription | R1 |
Building
| BathroomTotal | 5 |
| BedroomsAboveGround | 4 |
| BedroomsTotal | 4 |
| Amenities | Fireplace(s) |
| Appliances | Garage Door Opener Remote(s), Central Vacuum, Dishwasher, Dryer, Freezer, Garage Door Opener, Microwave, Refrigerator, Stove, Washer, Window Coverings |
| BasementDevelopment | Finished |
| BasementFeatures | Separate Entrance |
| BasementType | N/a (finished) |
| ConstructionStyleAttachment | Detached |
| CoolingType | Central Air Conditioning |
| ExteriorFinish | Vinyl Siding |
| FireplacePresent | Yes |
| FoundationType | Poured Concrete |
| HalfBathTotal | 1 |
| HeatingFuel | Natural Gas |
| HeatingType | Forced Air |
| StoriesTotal | 2 |
| Type | House |
| UtilityWater | Municipal Water |
Rooms
| Level | Type | Length | Width | Dimensions |
|---|---|---|---|---|
| Second Level | Primary Bedroom | 5.26 m | 4.39 m | 5.26 m x 4.39 m |
| Second Level | Bedroom | 3.68 m | 3.81 m | 3.68 m x 3.81 m |
| Second Level | Bedroom | 2.59 m | 2.01 m | 2.59 m x 2.01 m |
| Second Level | Bathroom | 2.57 m | 2.01 m | 2.57 m x 2.01 m |
| Second Level | Living Room | 7.11 m | 5.16 m | 7.11 m x 5.16 m |
| Second Level | Bedroom | 3.73 m | 5.16 m | 3.73 m x 5.16 m |
| Second Level | Bathroom | 2.56 m | 2.04 m | 2.56 m x 2.04 m |
| Lower Level | Recreational, Games Room | 7.72 m | 3.94 m | 7.72 m x 3.94 m |
| Lower Level | Bathroom | 2.07 m | 1.92 m | 2.07 m x 1.92 m |
| Main Level | Kitchen | 7.9 m | 6.22 m | 7.9 m x 6.22 m |
| Main Level | Living Room | 3.66 m | 5.18 m | 3.66 m x 5.18 m |
| Main Level | Bathroom | 1.58 m | 2.23 m | 1.58 m x 2.23 m |
Location Map
Interested In Seeing This property?Get in touch with a Davids & Delaat agent
I'm Interested In5 Grange Crescent
"*" indicates required fields

















































