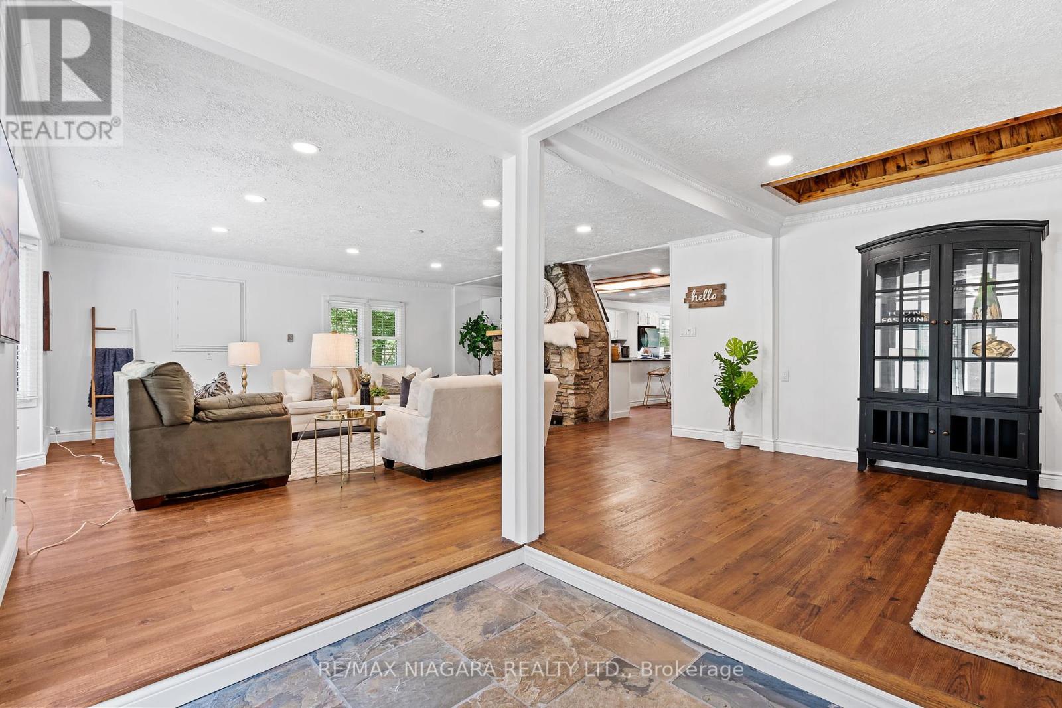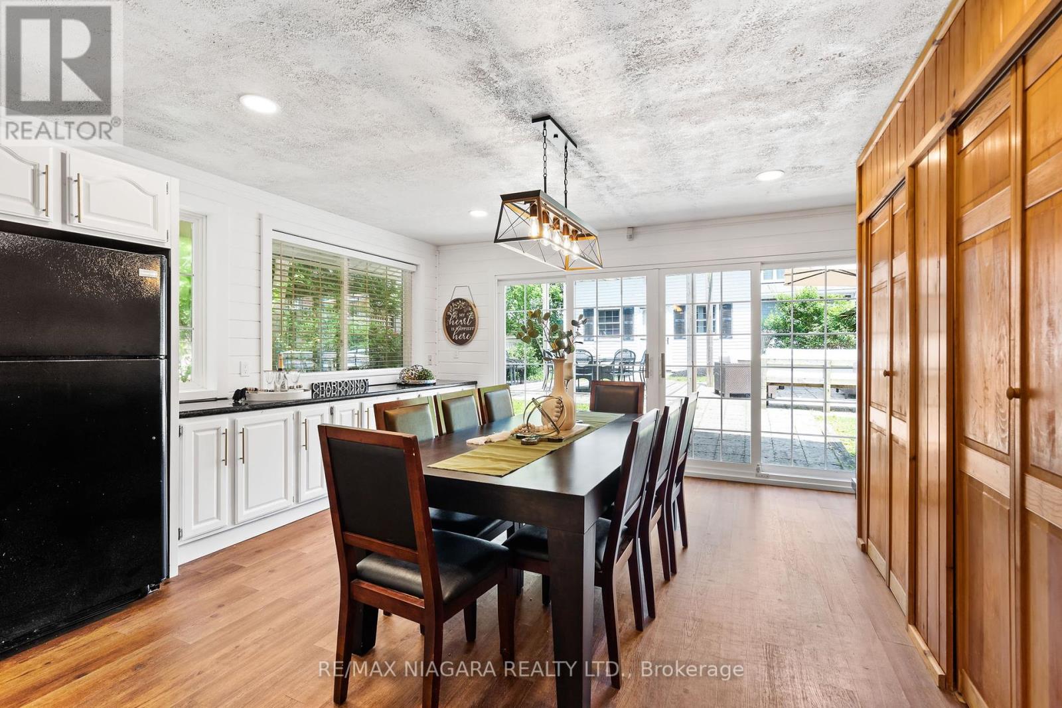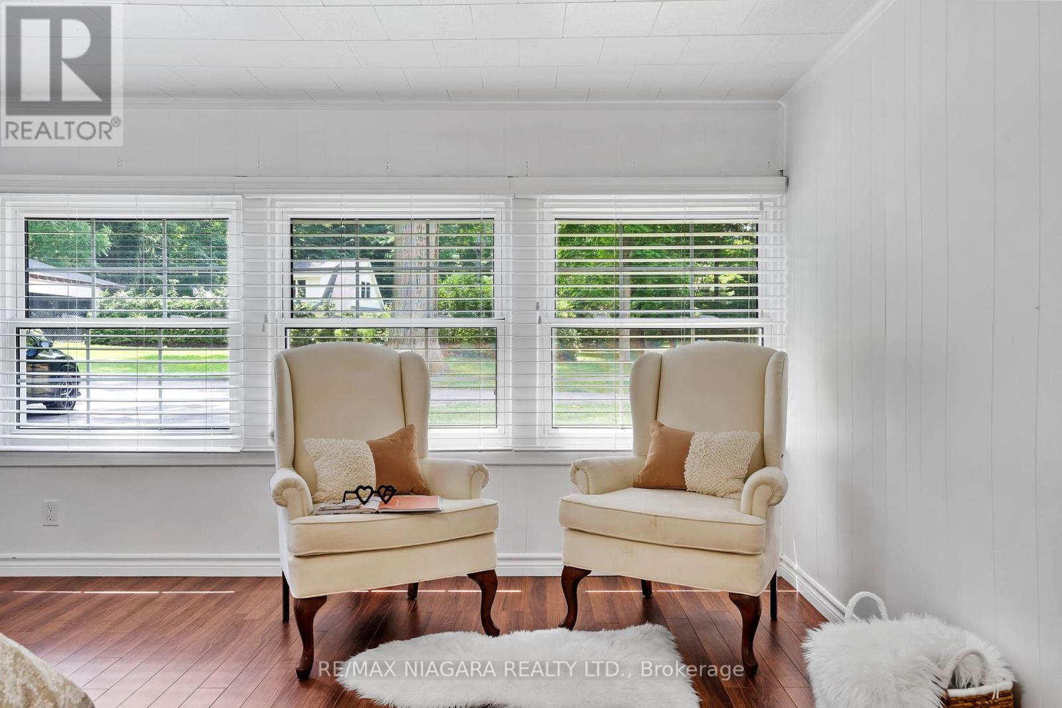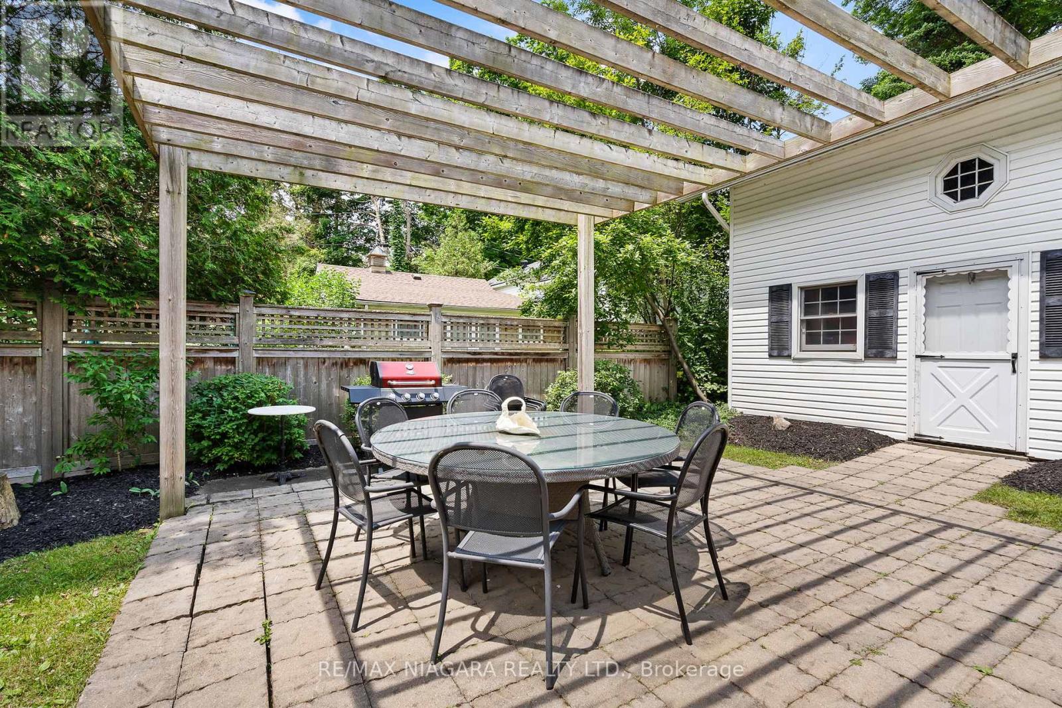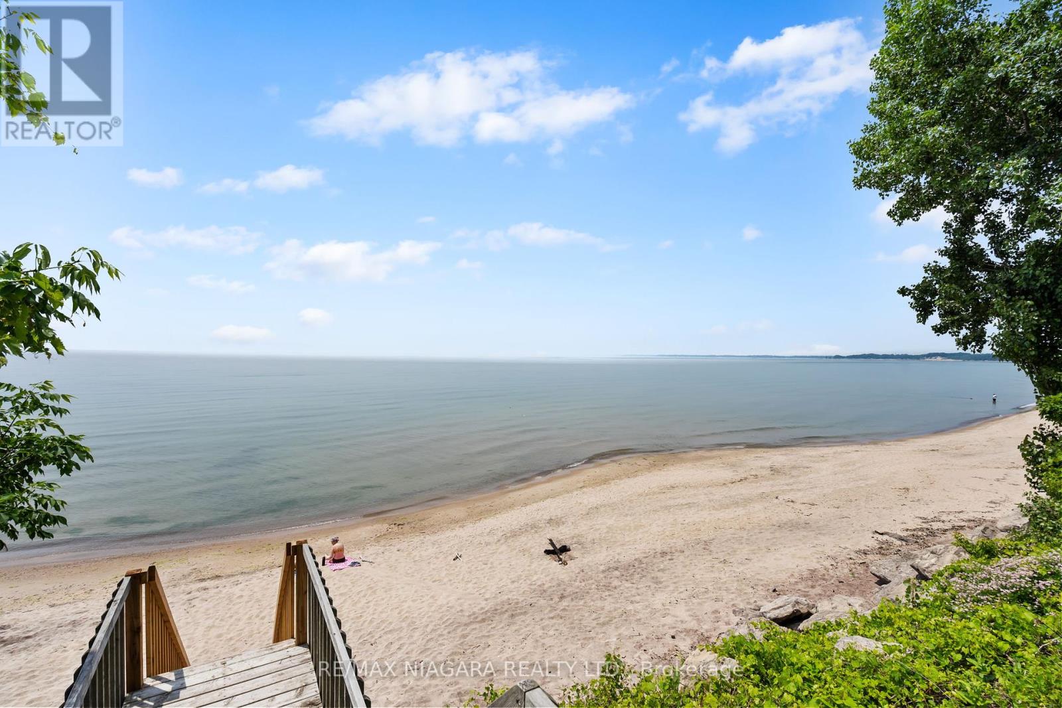
4886 Boughman Lane
Fort Erie, Ontario L0S 1N0
Exclusive Retreat in Prestigious Point Abino Community Welcome to your private sanctuary in the exclusive Point Abino community. This property is an idyllic retreat designed for relaxation and escape. Located within a secure gated community, complete with a dedicated gatekeeper, Point Abino offers unparalleled seclusion, unique homes, and a rich historic ambiance. Behind the gates, youll discover a haven of tranquility with private trails, a pristine private sandy beach, stunning lake views, and the historic Point Abino lighthouse. This home is perfect for entertaining and creating lasting memories with family and friends. The large chef-style kitchen, open to the living room with its centerpiece stone fireplace, is ideal for hosting gatherings. Step out from the kitchen onto the expansive interlock patio, perfect for alfresco dining and outdoor enjoyment. Additionally, a bonus building on the property offers flexible use as a potential bunky or a convenient storage shed. Just outside the Point Abino gated community, the Bertie Boat Club awaits, where you can savor delicious food and watch boats come and go from the marina. Nearby, Erie Road provides a variety of restaurants and shops, enhancing your lifestyle with additional dining and shopping options. Embrace the serene luxury of your own haven in Point Abino and create forever memories in this exclusive community. Experience the charm and prestige for yourself. (id:15265)
$1,089,000 For sale
- MLS® Number
- X9307561
- Type
- Single Family
- Building Type
- House
- Bedrooms
- 3
- Bathrooms
- 2
- Parking
- 6
- Style
- Bungalow
- Fireplace
- Fireplace
- Cooling
- Central Air Conditioning
- Heating
- Baseboard Heaters
Virtual Tour
Property Details
| MLS® Number | X9307561 |
| Property Type | Single Family |
| Amenities Near By | Beach, Marina |
| Parking Space Total | 6 |
Land
| Acreage | No |
| Land Amenities | Beach, Marina |
| Sewer | Holding Tank |
| Size Depth | 125 Ft |
| Size Frontage | 100 Ft |
| Size Irregular | 100 X 125 Ft |
| Size Total Text | 100 X 125 Ft|under 1/2 Acre |
| Zoning Description | Er |
Building
| Bathroom Total | 2 |
| Bedrooms Above Ground | 3 |
| Bedrooms Total | 3 |
| Amenities | Fireplace(s) |
| Appliances | Water Heater, Dishwasher, Dryer, Microwave, Refrigerator, Washer |
| Architectural Style | Bungalow |
| Basement Development | Unfinished |
| Basement Type | Crawl Space (unfinished) |
| Construction Style Attachment | Detached |
| Cooling Type | Central Air Conditioning |
| Exterior Finish | Aluminum Siding |
| Fire Protection | Smoke Detectors |
| Fireplace Present | Yes |
| Foundation Type | Block |
| Heating Type | Baseboard Heaters |
| Stories Total | 1 |
| Type | House |
| Utility Water | Municipal Water |
Rooms
| Level | Type | Length | Width | Dimensions |
|---|---|---|---|---|
| Basement | Family Room | 6.17 m | 4.67 m | 6.17 m x 4.67 m |
| Basement | Bedroom 2 | 4.57 m | 3.48 m | 4.57 m x 3.48 m |
| Main Level | Kitchen | 8.89 m | 4.72 m | 8.89 m x 4.72 m |
| Main Level | Living Room | 5.94 m | 5.61 m | 5.94 m x 5.61 m |
| Main Level | Other | 3.45 m | 3 m | 3.45 m x 3 m |
| Main Level | Primary Bedroom | 4.72 m | 4.14 m | 4.72 m x 4.14 m |
| Main Level | Bedroom 3 | 4.11 m | 2.29 m | 4.11 m x 2.29 m |
| Main Level | Bathroom | 2.29 m | 2.11 m | 2.29 m x 2.11 m |
| Main Level | Bathroom | 2.11 m | 1.89 m | 2.11 m x 1.89 m |
Location Map
Interested In Seeing This property?Get in touch with a Davids & Delaat agent
I'm Interested In4886 Boughman Lane
"*" indicates required fields

