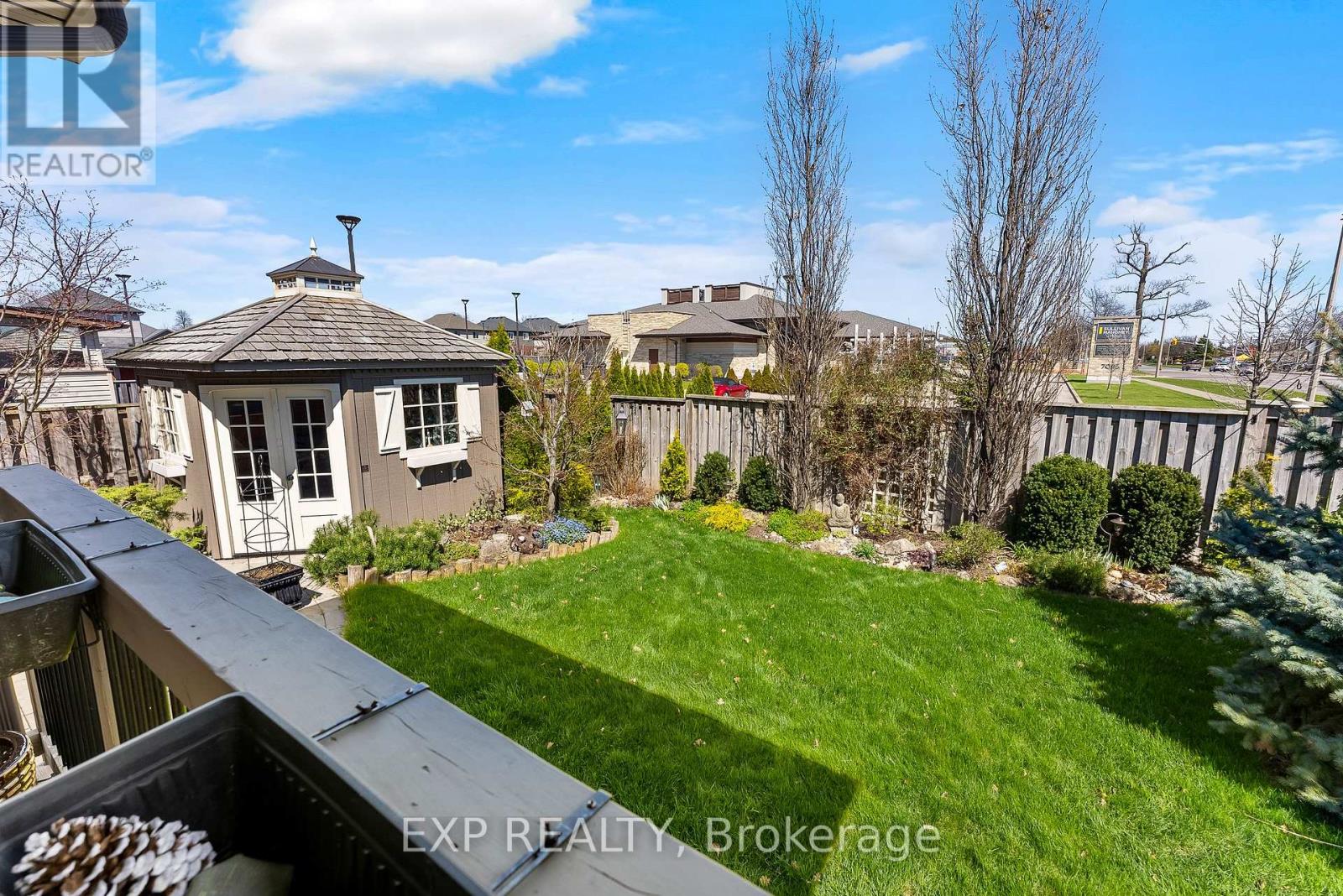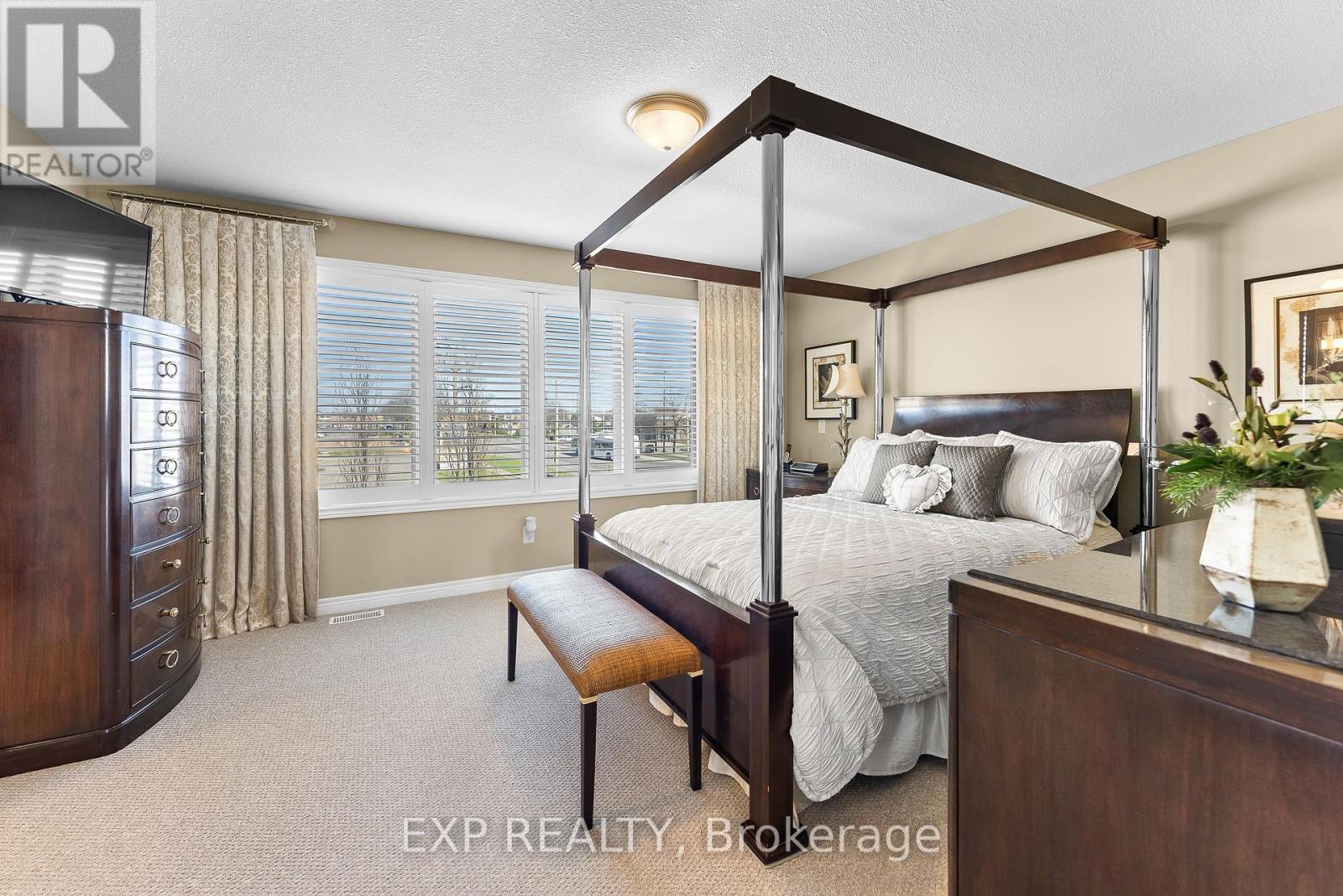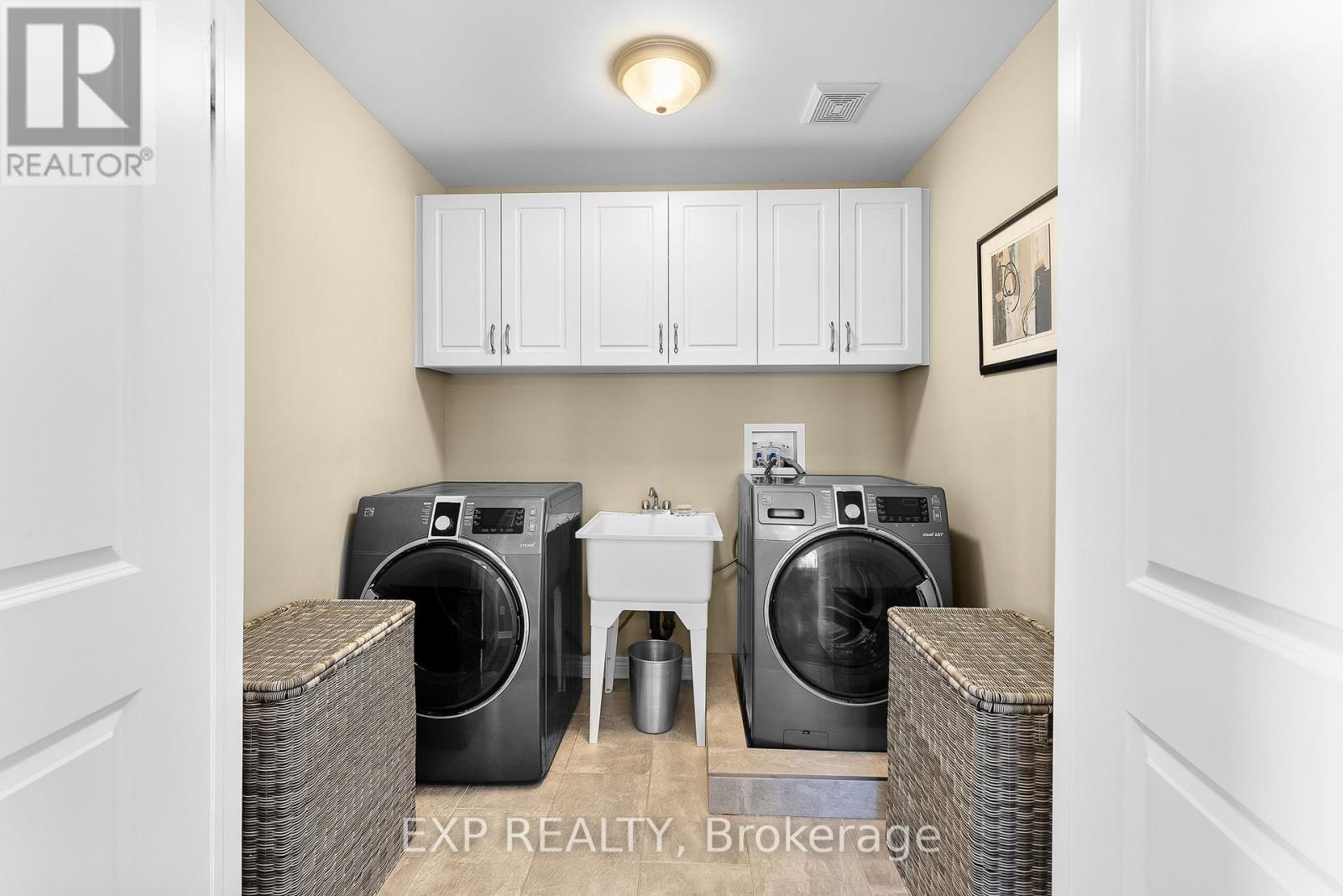
4776 Victor Drive
Niagara Falls, Ontario L2E 6S8
This exquisitely crafted two-storey home exemplifies superior craftsmanship and modern living. Built by a well-known local builder, it showcases impressive curb appeal with its striking blend of brick, stone skirt, and stucco. Situated on a rare 50-foot wide lot, this residence combines comfort with elegance. The main floor greets you with 9-foot ceilings, hardwood floors, and beautifully installed laminate in the living room. The kitchen features granite countertops, a stylish backsplash, and top-quality appliances. A gas fireplace set against a captivating stone wall, along with in-ceiling speakers and pot lights, add to the home's charm. Ascend the oak stairs with wrought iron spindles to the second floor, where spacious bedrooms await, including a primary suite that exudes serenity and style. His and her closets provide ample storage, while the ensuite bathroom offers a spa-like experience with a glass shower, soaker tub, and modern fixtures. The fully finished basement extends the living space, complete with an additional bathroom, ideal for guests or creating a cozy retreat. Step outside to the expansive 12 x 12 covered deck, overlooking meticulously landscaped gardens and trees, along with a custom-built shed and patio for added convenience. Ideally located within walking distance to all amenities, this home offers unmatched convenience. Impeccably maintained and thoughtfully designed, this residence is a rare find that must be seen in person. (id:15265)
$899,900 For sale
- MLS® Number
- X9355845
- Type
- Single Family
- Building Type
- House
- Bedrooms
- 3
- Bathrooms
- 4
- Parking
- 6
- Fireplace
- Fireplace
- Cooling
- Central Air Conditioning
- Heating
- Forced Air
Property Details
| MLS® Number | X9355845 |
| Property Type | Single Family |
| Parking Space Total | 6 |
Parking
| Attached Garage |
Land
| Acreage | No |
| Sewer | Sanitary Sewer |
| Size Depth | 105 Ft ,5 In |
| Size Frontage | 50 Ft |
| Size Irregular | 50 X 105.42 Ft |
| Size Total Text | 50 X 105.42 Ft |
| Zoning Description | R1e |
Building
| Bathroom Total | 4 |
| Bedrooms Above Ground | 3 |
| Bedrooms Total | 3 |
| Amenities | Fireplace(s) |
| Appliances | Dishwasher, Dryer, Garage Door Opener, Refrigerator, Stove, Washer, Window Coverings |
| Basement Development | Finished |
| Basement Type | Full (finished) |
| Construction Style Attachment | Detached |
| Cooling Type | Central Air Conditioning |
| Exterior Finish | Brick, Vinyl Siding |
| Fireplace Present | Yes |
| Fireplace Total | 1 |
| Foundation Type | Poured Concrete |
| Half Bath Total | 2 |
| Heating Fuel | Natural Gas |
| Heating Type | Forced Air |
| Stories Total | 2 |
| Type | House |
| Utility Water | Municipal Water |
Rooms
| Level | Type | Length | Width | Dimensions |
|---|---|---|---|---|
| Second Level | Bedroom | 3.05 m | 3.81 m | 3.05 m x 3.81 m |
| Second Level | Bedroom | 3.4 m | 4.17 m | 3.4 m x 4.17 m |
| Second Level | Primary Bedroom | 4.67 m | 3.96 m | 4.67 m x 3.96 m |
| Second Level | Bathroom | Measurements not available | ||
| Second Level | Bathroom | Measurements not available | ||
| Basement | Utility Room | 6.38 m | 2.82 m | 6.38 m x 2.82 m |
| Basement | Bathroom | Measurements not available | ||
| Basement | Recreational, Games Room | 9.27 m | 4.72 m | 9.27 m x 4.72 m |
| Main Level | Great Room | 4.62 m | 5.94 m | 4.62 m x 5.94 m |
| Main Level | Kitchen | 3.66 m | 3.61 m | 3.66 m x 3.61 m |
| Main Level | Bathroom | Measurements not available |
Location Map
Interested In Seeing This property?Get in touch with a Davids & Delaat agent
I'm Interested In4776 Victor Drive
"*" indicates required fields









































