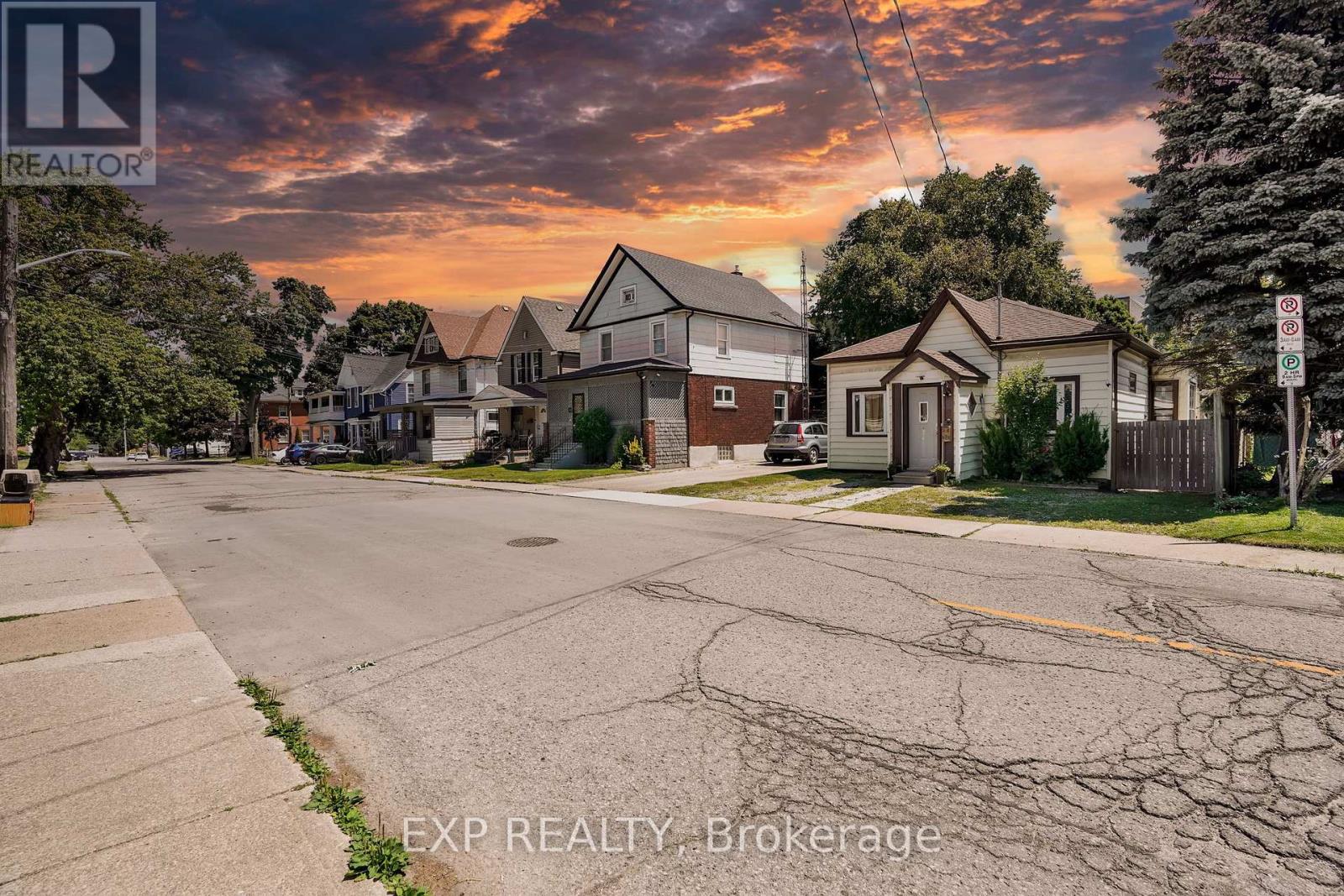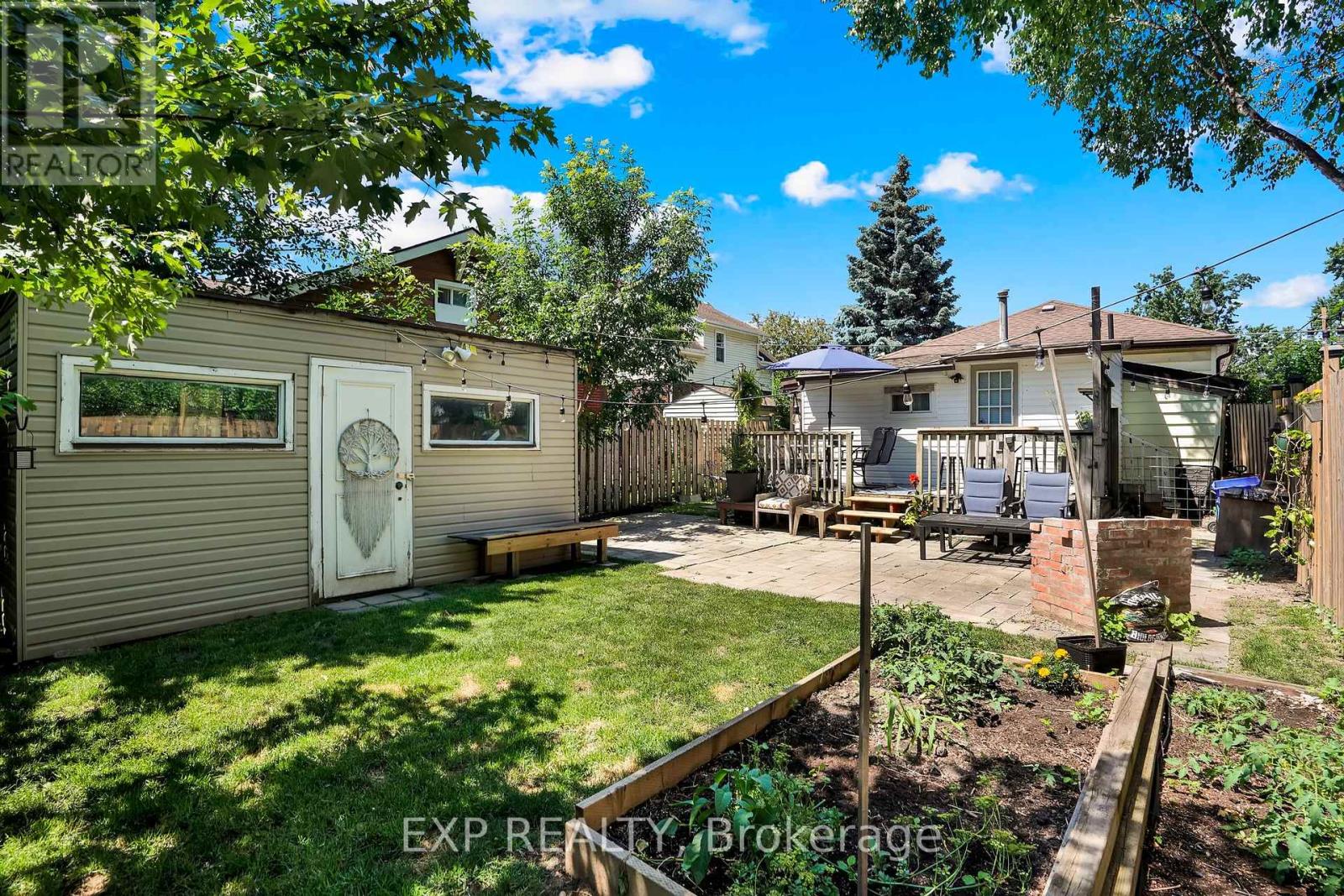
4774 Saint Clair Avenue
Niagara Falls, Ontario L2E 3T1
Welcome home! Beautiful move in ready detached bungalow and fully fenced. Great for a starter home, retirees and investors. 10 ft high ceilings and an open concept throughout. Laminate flooring and great natural lighting. Modern kitchen with custom design and stainless steel appliances. The spacious primary bedroom has new pot lights and a 2 pc ensuite. Updated washrooms & shower which include new pot lights, ceiling, toilet and vanity. Laundry room with new washer and dryer. Roof 2016, furnace 2022, hot water boiler 2022, CAC 2023. 100 amp service. Enjoy the back deck and new garden! Water main from city to house and water sewage upgraded by city. Centrally located in downtown Niagara Falls this charming home has much to offer. Well maintained and updated in great move in condition. **** EXTRAS **** All ELFs and window coverings, ss microwave, ss stove, ss fridge, new washer & dryer, furnace, HWT Boiler(owned), CAC, shed (id:15265)
$475,000 For sale
- MLS® Number
- X9348021
- Type
- Single Family
- Building Type
- House
- Bedrooms
- 2
- Bathrooms
- 2
- Parking
- 3
- Style
- Bungalow
- Cooling
- Central Air Conditioning
- Heating
- Forced Air
Property Details
| MLS® Number | X9348021 |
| Property Type | Single Family |
| Features | Carpet Free |
| ParkingSpaceTotal | 3 |
| Structure | Shed |
Land
| Acreage | No |
| Sewer | Sanitary Sewer |
| SizeDepth | 100 Ft |
| SizeFrontage | 35 Ft |
| SizeIrregular | 35 X 100 Ft |
| SizeTotalText | 35 X 100 Ft |
Building
| BathroomTotal | 2 |
| BedroomsAboveGround | 2 |
| BedroomsTotal | 2 |
| ArchitecturalStyle | Bungalow |
| BasementDevelopment | Unfinished |
| BasementType | Crawl Space (unfinished) |
| ConstructionStyleAttachment | Detached |
| CoolingType | Central Air Conditioning |
| ExteriorFinish | Aluminum Siding, Steel |
| FlooringType | Laminate, Tile |
| FoundationType | Block |
| HalfBathTotal | 1 |
| HeatingFuel | Natural Gas |
| HeatingType | Forced Air |
| StoriesTotal | 1 |
| Type | House |
| UtilityWater | Municipal Water |
Rooms
| Level | Type | Length | Width | Dimensions |
|---|---|---|---|---|
| Main Level | Foyer | 1.5 m | 1.55 m | 1.5 m x 1.55 m |
| Main Level | Living Room | 3.96 m | 3.96 m | 3.96 m x 3.96 m |
| Main Level | Dining Room | 3.96 m | 3.35 m | 3.96 m x 3.35 m |
| Main Level | Kitchen | 5.79 m | 3.35 m | 5.79 m x 3.35 m |
| Main Level | Eating Area | 1.88 m | 3.56 m | 1.88 m x 3.56 m |
| Main Level | Primary Bedroom | 4.57 m | 3.66 m | 4.57 m x 3.66 m |
| Main Level | Bedroom 2 | 3.05 m | 2.74 m | 3.05 m x 2.74 m |
| Main Level | Bathroom | 2.08 m | 2.77 m | 2.08 m x 2.77 m |
Location Map
Interested In Seeing This property?Get in touch with a Davids & Delaat agent
I'm Interested In4774 Saint Clair Avenue
"*" indicates required fields



























