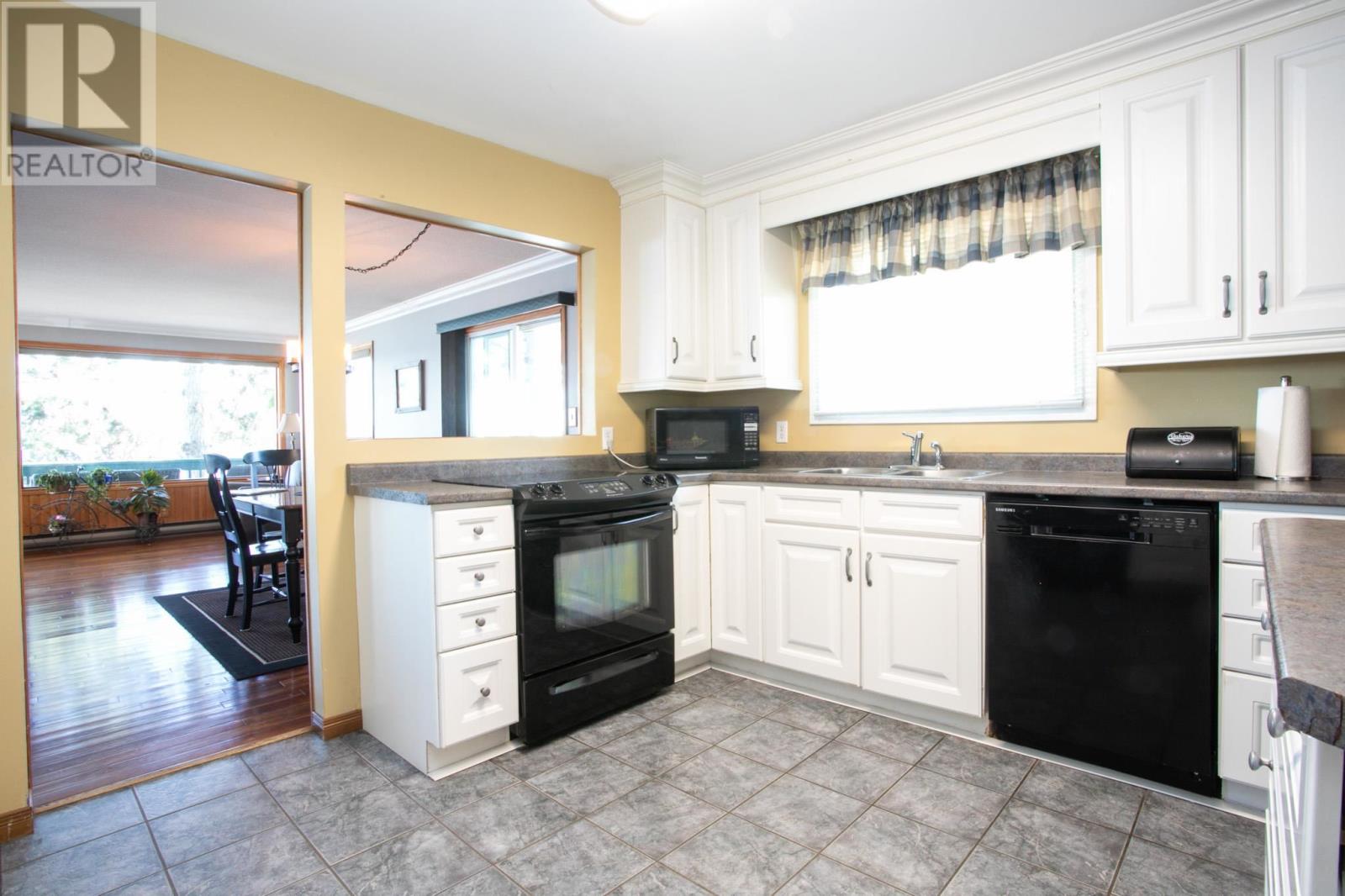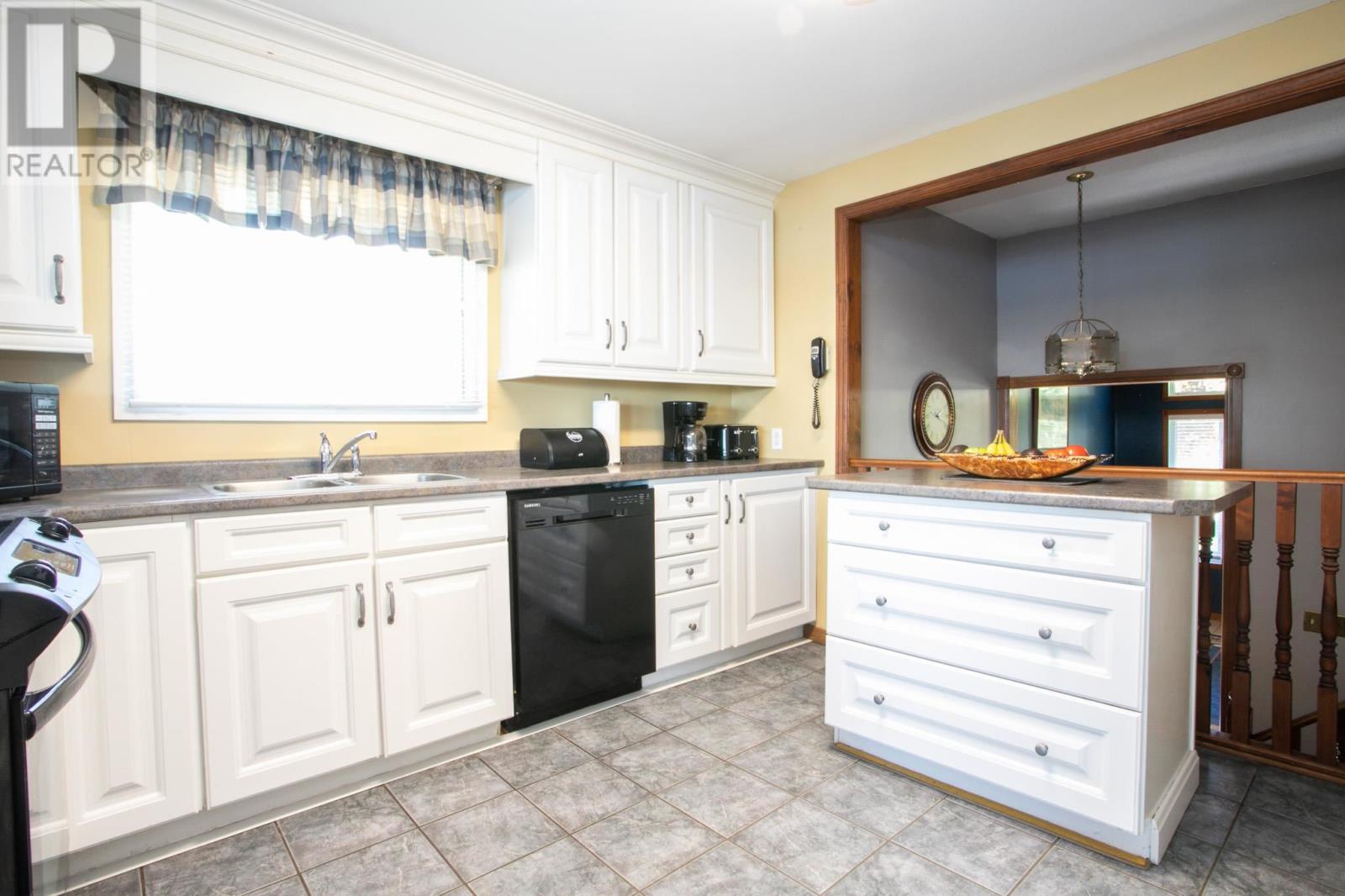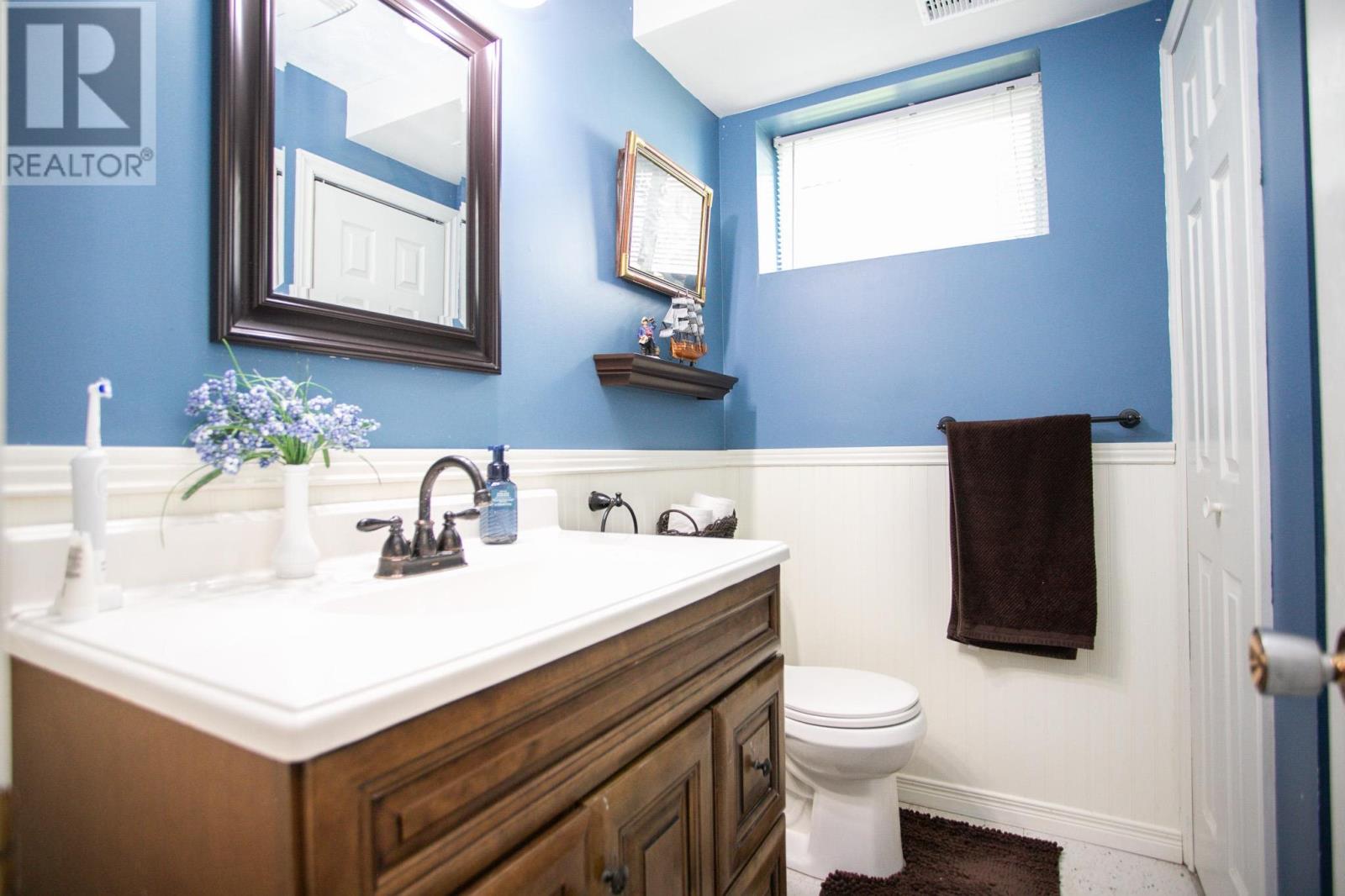
460 Red Pine Dr
Sault Ste. Marie, Ontario P6A 5K6
WELL MAINTAINED HOME IN MOVE-IN CONDITION LOCATED ON BEAUTIFUL WATERFRONT OVERLOOKING LAKE SUPERIOR ONLY MINUTES FROM TOWN. PRIME AREA ON QUIET RED PINE DRIVE WITH A PEACEFUL AND SCENIC VIEW. PERFECT FOR BOATING, FISHING, AND SWIMMING. GREAT LAYOUT WITH MAIN FLOOR FAMILY ROOM HAS NEWER GAS STOVE AND WET BAR. SPACIOUS LIVING ROOM AND LARGE DECK BOTH HAVE BREATH-TAKING VIEWS. FULLY FINISHED BASEMENT. THREE BEDROOM, THREE BATHROOM HOME WITH PRIMARY BEDROOM HAVING BALCONY AND CATHEDRAL CEILINGS. UDPATED GAS FURNACE AND METAL ROOF. EXTERIOR IS WELL LANDCAPED, HAS SPRINKLER SYSTEM, AND DOUBLE DETACHED GARAGE. OWNERS BELONG TO SYNDICATE THAT JOINTLY OWN 170 ACRES OF FOREST, TRAILS, RECREATION AREA, TENNIS & PICKLEBALL COURTS. (id:15265)
$799,900 For sale
- MLS® Number
- SM242612
- Type
- Single Family
- Bedrooms
- 3
- Bathrooms
- 3
- SQ Footage
- 1888 sqft
- Fireplace
- Fireplace
- Heating
- Forced Air
- Water Front
- Waterfront
- Landscape
- Sprinkler System
Property Details
| MLS® Number | SM242612 |
| Property Type | Single Family |
| Community Name | Sault Ste. Marie |
| Communication Type | High Speed Internet |
| Community Features | Bus Route |
| Features | Wet Bar, Balcony, Crushed Stone Driveway |
| Storage Type | Storage Shed |
| Structure | Deck, Patio(s), Shed |
| View Type | View |
| Water Front Name | Lake Superior |
| Water Front Type | Waterfront |
Parking
| Garage | |
| Gravel |
Land
| Access Type | Road Access |
| Acreage | No |
| Landscape Features | Sprinkler System |
| Sewer | Septic System |
| Size Frontage | 51.3200 |
| Size Irregular | 0.27 |
| Size Total | 0.27 Ac|under 1/2 Acre |
| Size Total Text | 0.27 Ac|under 1/2 Acre |
Building
| Bathroom Total | 3 |
| Bedrooms Above Ground | 1 |
| Bedrooms Below Ground | 2 |
| Bedrooms Total | 3 |
| Age | Over 26 Years |
| Appliances | Dishwasher, Wet Bar, Jetted Tub, Satellite Dish Receiver |
| Basement Type | Full |
| Construction Style Attachment | Detached |
| Exterior Finish | Vinyl |
| Fireplace Fuel | Gas |
| Fireplace Present | Yes |
| Fireplace Type | Stove |
| Flooring Type | Hardwood |
| Foundation Type | Poured Concrete |
| Half Bath Total | 1 |
| Heating Fuel | Natural Gas |
| Heating Type | Forced Air |
| Size Interior | 1888 Sqft |
| Utility Water | Sand Point |
Utilities
| Electricity | Available |
| Natural Gas | Available |
| Telephone | Available |
Rooms
| Level | Type | Length | Width | Dimensions |
|---|---|---|---|---|
| Second Level | Kitchen | 11.6x11.7 | ||
| Second Level | Living Room | 21.5x23.61 | ||
| Second Level | Bathroom | 5 pce | ||
| Third Level | Bedroom | 17.31x23 | ||
| Basement | Bedroom | 19.7x12.21 | ||
| Basement | Bedroom | 11.3x14 | ||
| Basement | Bathroom | 4 pce | ||
| Basement | Bathroom | 2 pce | ||
| Main Level | Family Room | 13.6x23.51 |
Location Map
Interested In Seeing This property?Get in touch with a Davids & Delaat agent
I'm Interested In460 Red Pine Dr
"*" indicates required fields
















































