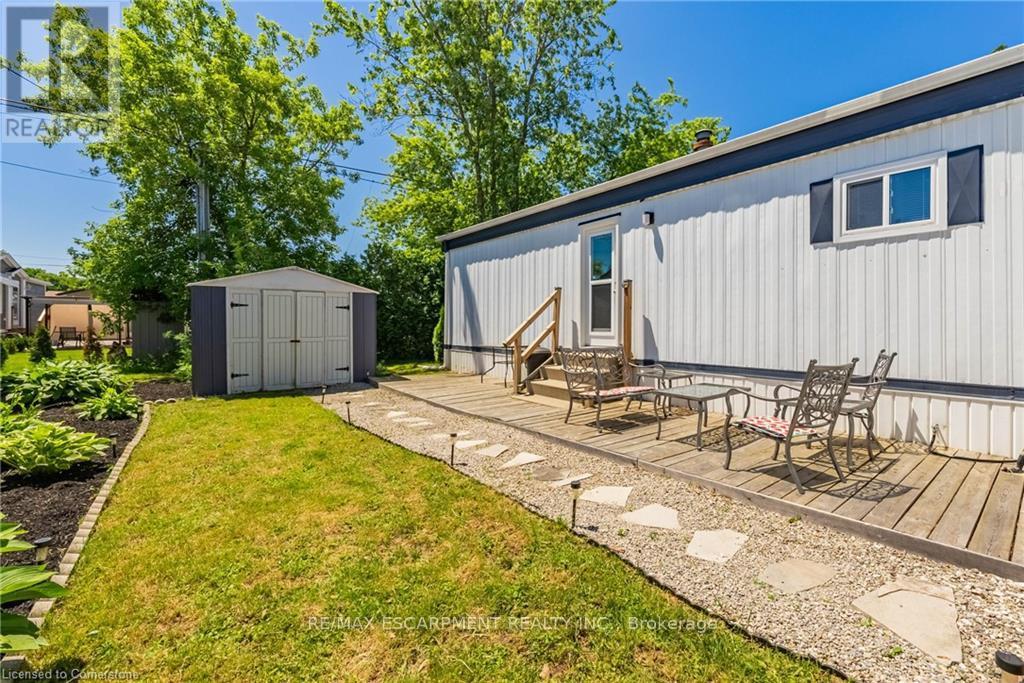
4594 Martha Lane
Lincoln, Ontario L0R 1B1
UPDATED & COZY MOBILE HOME BUNGALOW! Attention downsizers or renters looking to enter the housing market! Delightful fully updated, carpet free 3 bedrooms, 1 bathroom bungalow mobile home. Enjoy the ease of living with close proximity to all essential amenities & effortless highway access. Stylish eat-in kitchen, living room with bright window & neutral paint throughout. Open-concept living design seamlessly blends the kitchen, living & dining spaces, creating welcoming atmosphere for everyday living & entertaining. Natural light floods the interior through large windows, enhancing the warmth of this cozy living space. Step outside onto the inviting patio to bask in the fresh air & enjoy gorgeous yard that completes the home. New Furnace 2024. The backyard is a gardener's delight, with convenience of a shed, perfect for all your storage needs. Double drive with parking for two cars. With an affordable entry point and reasonable monthly fees, this is a great way to retire as a snowbird or for a first-time buyer. The current pad fee/land lease is $513.00: includes property taxes and water. Room sizes are approximate, buyer to verify. **** EXTRAS **** Golden Horseshoe Estates is in a great central location- along the Niagara Fruit & Wine Route, just minutes to the QEW, great shopping, parks & restaurants plus only 10 minutes to Grimsby GO Station,30 minutes from Niagara Falls & US border (id:15265)
$349,900 For sale
- MLS® Number
- X11938601
- Type
- Single Family
- Building Type
- Other
- Bedrooms
- 3
- Bathrooms
- 1
- Parking
- 2
- SQ Footage
- 800 - 899 ft2
- Style
- Bungalow
- Cooling
- Window Air Conditioner
- Heating
- Forced Air
Property Details
| MLS® Number | X11938601 |
| Property Type | Single Family |
| Community Name | 982 - Beamsville |
| CommunityFeatures | Pet Restrictions |
| EquipmentType | Water Heater |
| Features | Open Space, Carpet Free, In Suite Laundry |
| ParkingSpaceTotal | 2 |
| RentalEquipmentType | Water Heater |
| Structure | Patio(s) |
Land
| Acreage | No |
| ZoningDescription | R1 |
Building
| BathroomTotal | 1 |
| BedroomsAboveGround | 3 |
| BedroomsTotal | 3 |
| Appliances | Dryer, Refrigerator, Stove, Washer, Window Coverings |
| ArchitecturalStyle | Bungalow |
| CoolingType | Window Air Conditioner |
| HeatingFuel | Natural Gas |
| HeatingType | Forced Air |
| StoriesTotal | 1 |
| SizeInterior | 800 - 899 Ft2 |
| Type | Other |
Rooms
| Level | Type | Length | Width | Dimensions |
|---|---|---|---|---|
| Main Level | Sunroom | 2.13 m | 2.39 m | 2.13 m x 2.39 m |
| Main Level | Family Room | 4.24 m | 3.51 m | 4.24 m x 3.51 m |
| Main Level | Kitchen | 3.43 m | 3.3 m | 3.43 m x 3.3 m |
| Main Level | Bedroom | 3.35 m | 3.43 m | 3.35 m x 3.43 m |
| Main Level | Bedroom 2 | 2.49 m | 2.29 m | 2.49 m x 2.29 m |
| Main Level | Bedroom 3 | 2.51 m | 2.36 m | 2.51 m x 2.36 m |
| Main Level | Bathroom | Measurements not available | ||
| Main Level | Laundry Room | Measurements not available |
Location Map
Interested In Seeing This property?Get in touch with a Davids & Delaat agent
I'm Interested In4594 Martha Lane
"*" indicates required fields









































