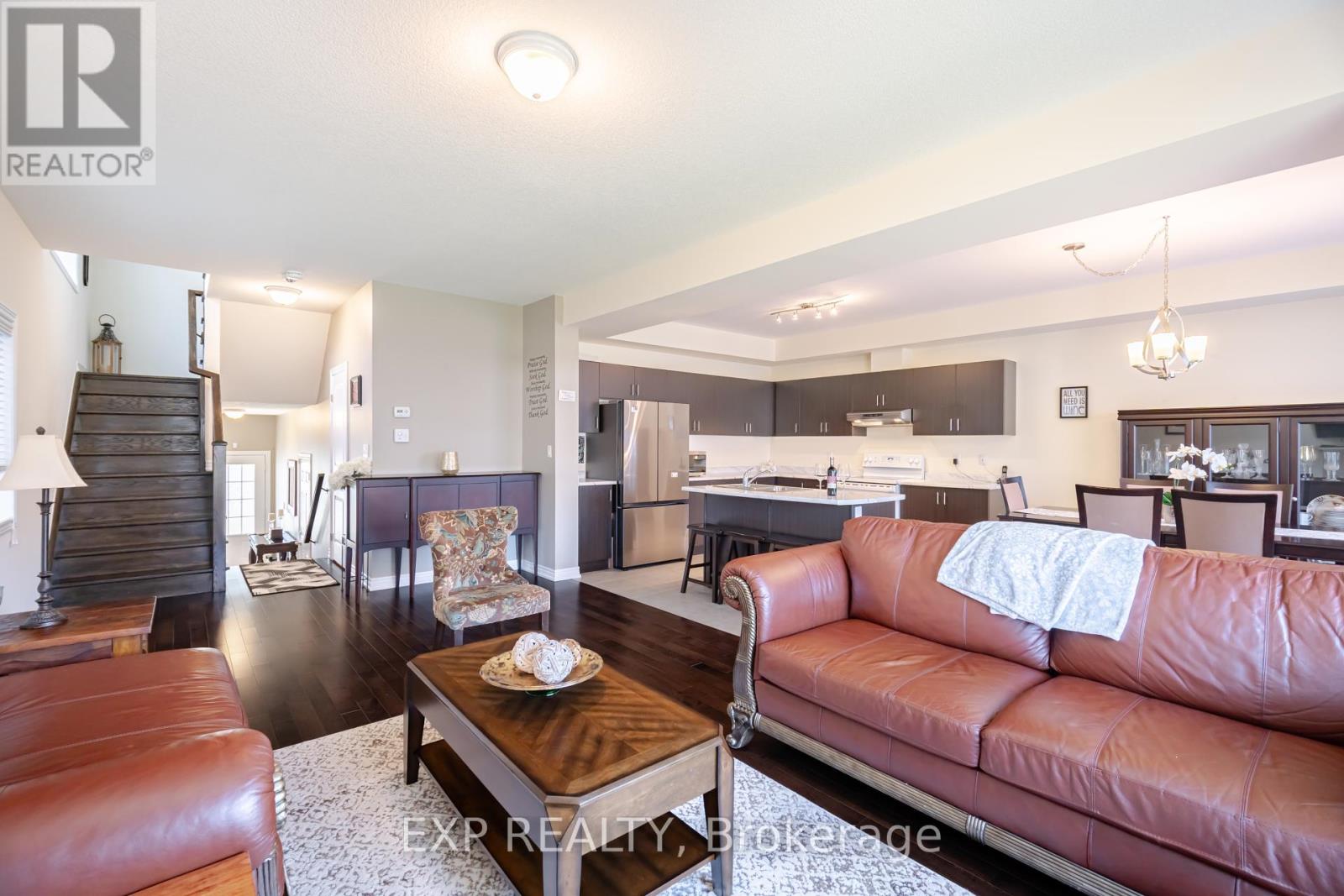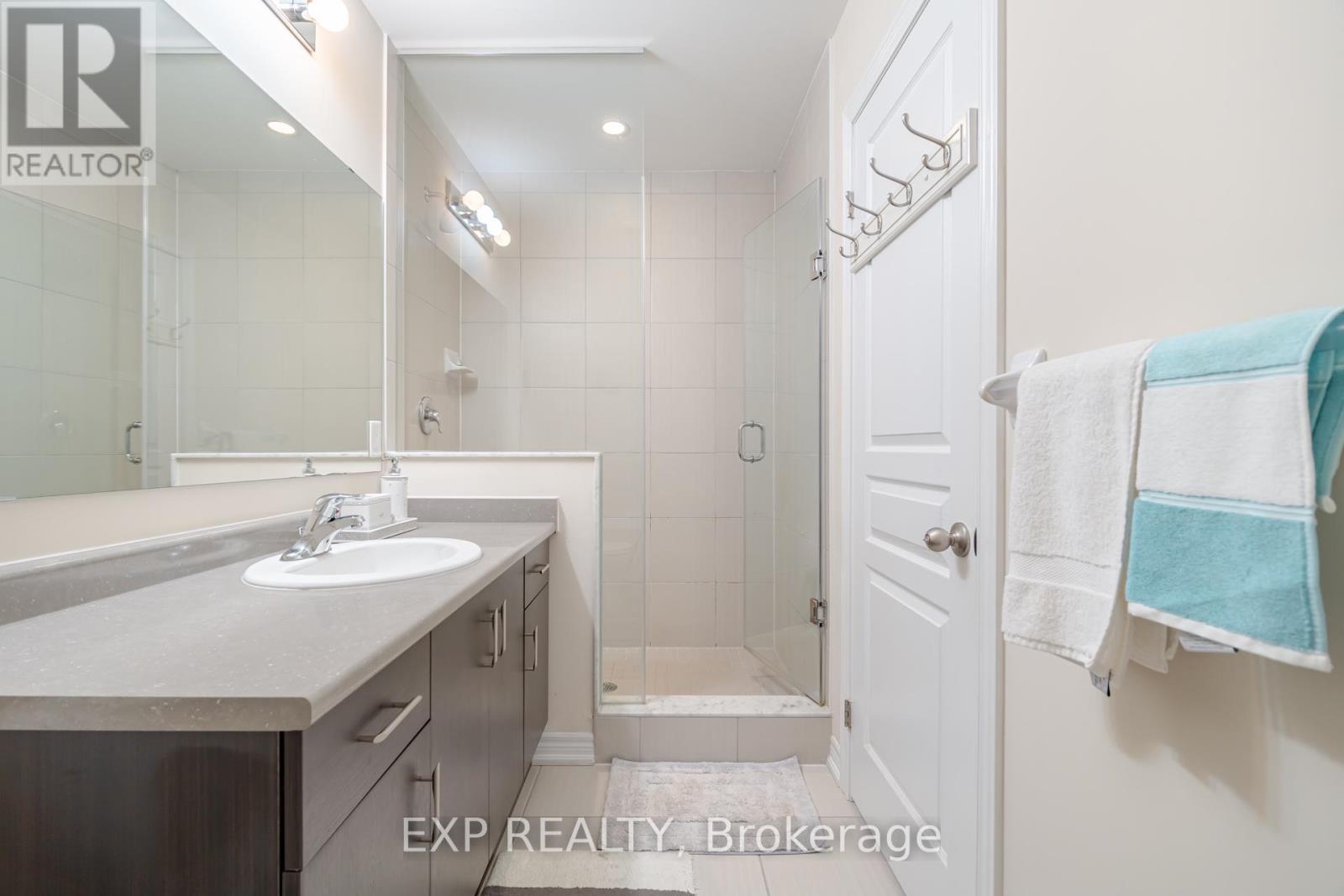
4486 Saw Mill Drive
Niagara Falls, Ontario L2G 0G1
Welcome to 4486 Saw Mill Drive in the scenic Lyons Creek subdivision of Chippawa, Niagara Falls. This stunning 1,927 sq ft, 2-story freehold semi-detached home boasts a double garage, 9' ceilings, and an open-concept living room and kitchen with hardwood floors and a cozy gas fireplace. The spacious kitchen offers ample storage, an island, and a convenient 2-piece bathroom. Beautiful oak stairs lead to the upper floors, with the master bedroom located between the main and second floors for added privacy. Ideal for comfortable, modern living in a desirable neighborhood! **** EXTRAS **** Washer Dryer, window coverings, Fridge, Stove, Dishwasher (id:15265)
$749,900 For sale
- MLS® Number
- X9304816
- Type
- Single Family
- Building Type
- House
- Bedrooms
- 3
- Bathrooms
- 3
- Parking
- 6
- Fireplace
- Fireplace
- Cooling
- Central Air Conditioning
- Heating
- Forced Air
Property Details
| MLS® Number | X9304816 |
| Property Type | Single Family |
| Parking Space Total | 6 |
Parking
| Attached Garage |
Land
| Acreage | No |
| Sewer | Sanitary Sewer |
| Size Depth | 108 Ft |
| Size Frontage | 30 Ft |
| Size Irregular | 30 X 108 Ft |
| Size Total Text | 30 X 108 Ft |
Building
| Bathroom Total | 3 |
| Bedrooms Above Ground | 3 |
| Bedrooms Total | 3 |
| Appliances | Water Heater |
| Basement Development | Unfinished |
| Basement Type | Full (unfinished) |
| Construction Style Attachment | Semi-detached |
| Cooling Type | Central Air Conditioning |
| Exterior Finish | Brick, Stucco |
| Fireplace Present | Yes |
| Flooring Type | Hardwood |
| Foundation Type | Brick |
| Half Bath Total | 1 |
| Heating Fuel | Natural Gas |
| Heating Type | Forced Air |
| Stories Total | 2 |
| Type | House |
| Utility Water | Municipal Water |
Rooms
| Level | Type | Length | Width | Dimensions |
|---|---|---|---|---|
| Second Level | Primary Bedroom | 5.44 m | 28 m | 5.44 m x 28 m |
| Second Level | Bedroom | 3.96 m | 3.81 m | 3.96 m x 3.81 m |
| Second Level | Bedroom | 3.81 m | 3.51 m | 3.81 m x 3.51 m |
| Second Level | Bathroom | 3.96 m | 3.81 m | 3.96 m x 3.81 m |
| Second Level | Bathroom | 3.81 m | 3.51 m | 3.81 m x 3.51 m |
| Main Level | Living Room | 6.35 m | 3.66 m | 6.35 m x 3.66 m |
| Main Level | Kitchen | 3.76 m | 2.54 m | 3.76 m x 2.54 m |
| Main Level | Dining Room | 3.73 m | 3.56 m | 3.73 m x 3.56 m |
| Main Level | Bathroom | 2.1 m | 2.1 m | 2.1 m x 2.1 m |
Location Map
Interested In Seeing This property?Get in touch with a Davids & Delaat agent
I'm Interested In4486 Saw Mill Drive
"*" indicates required fields
























