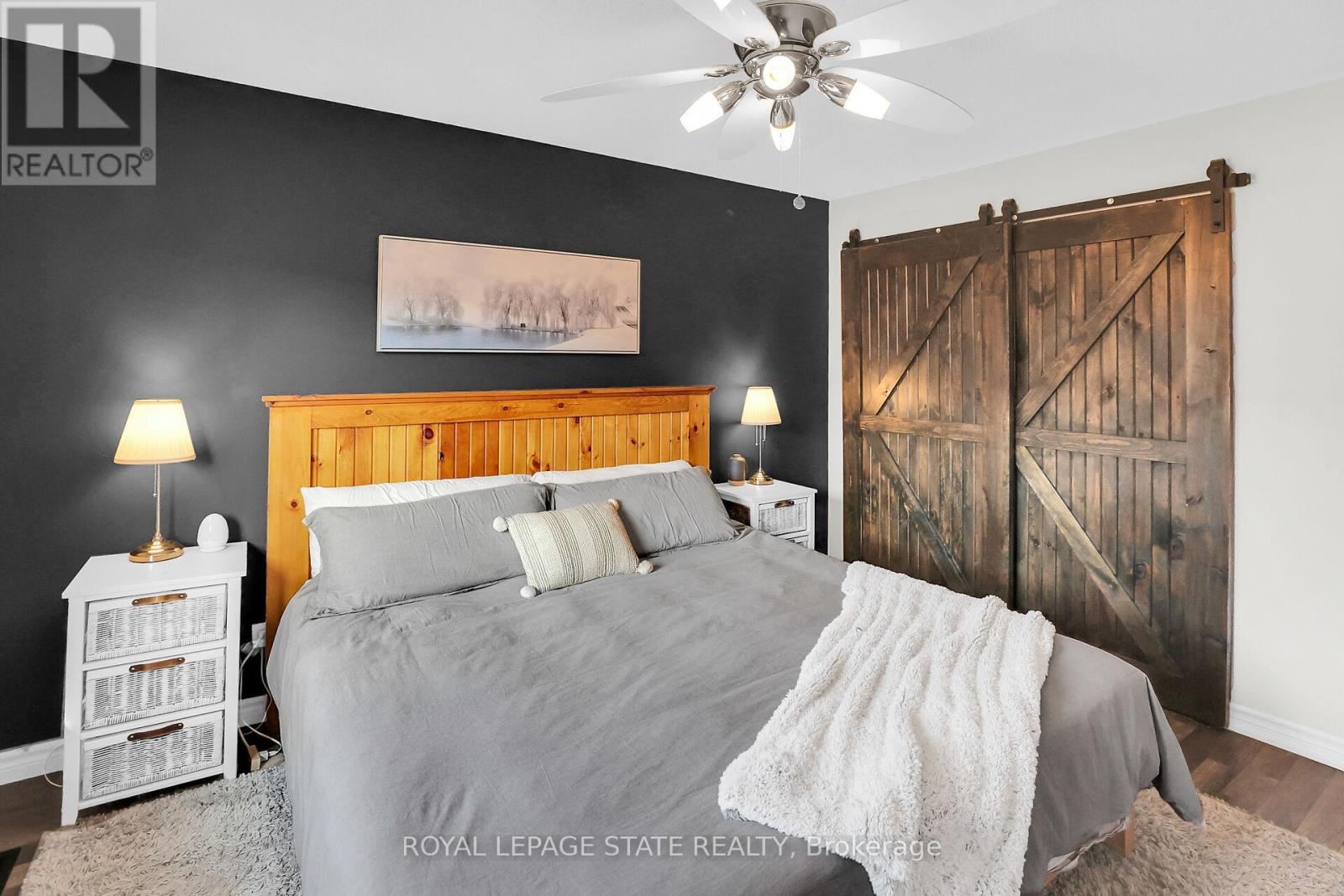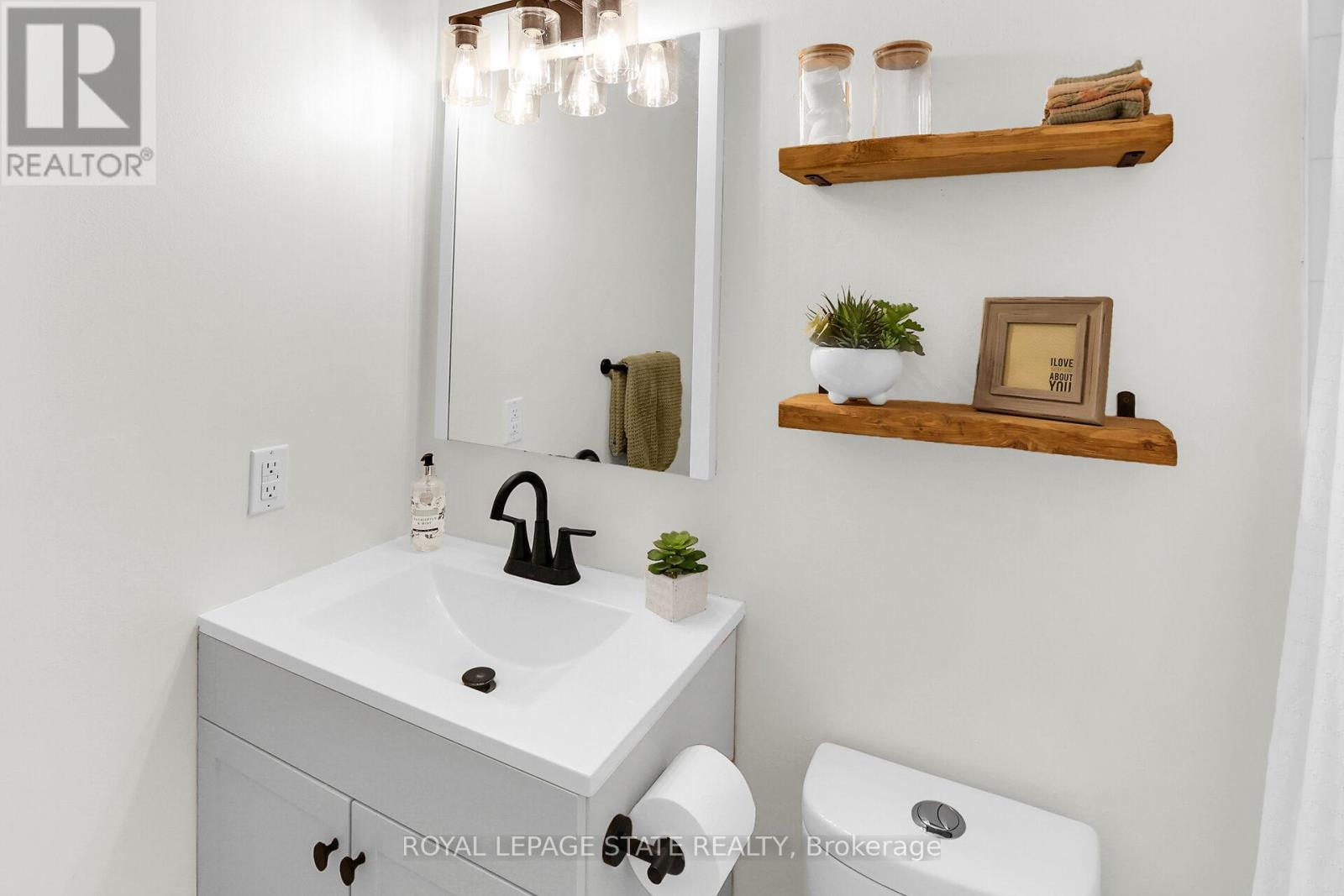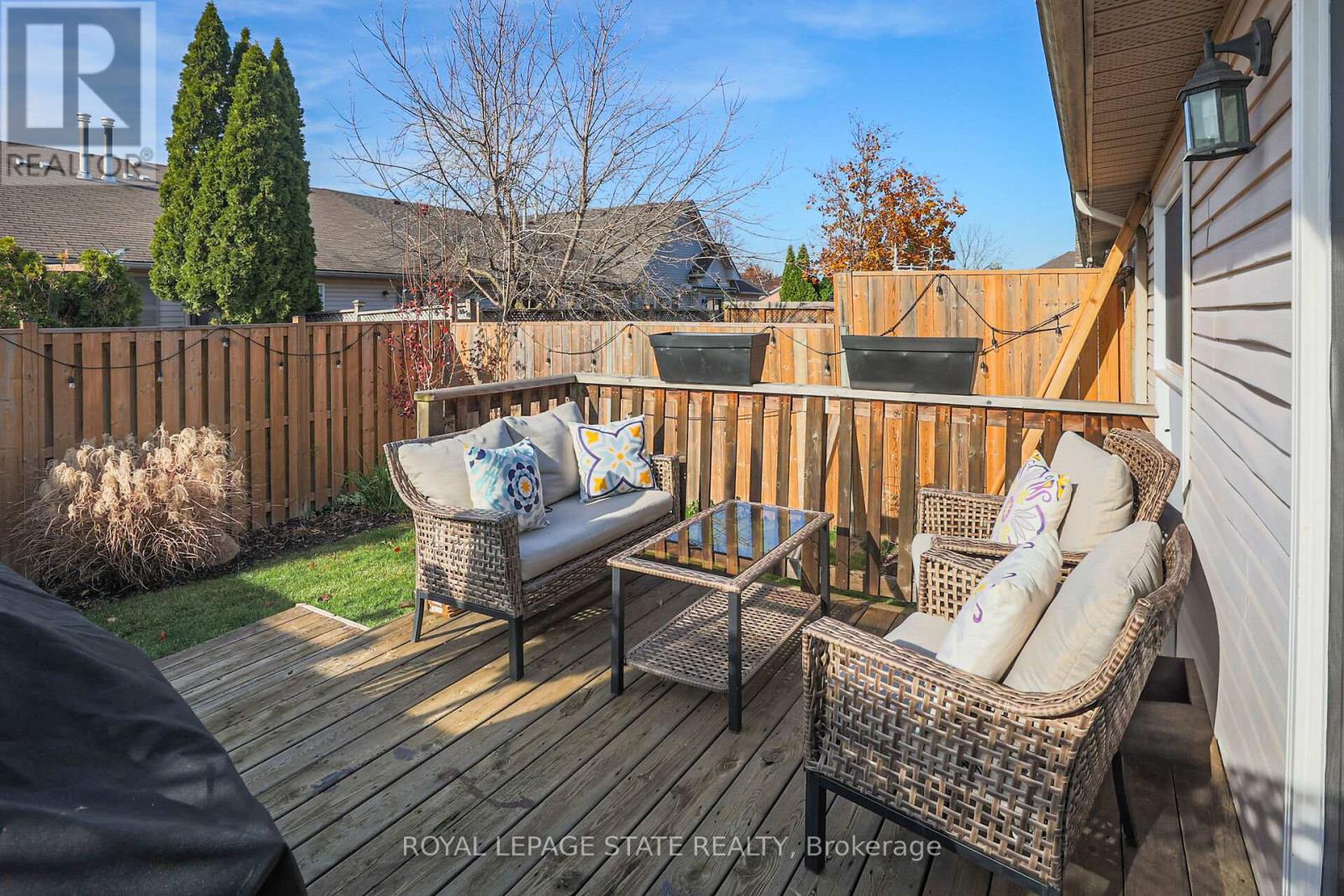
4466 Michael Avenue
Lincoln, Ontario L0R 1B5
Welcome home to Michael Avenue, a rarely offered freehold bungalow townhome. Highlights of this spacious, modern farmhouse-inspired home include hardwood flooring, upgraded vinyl flooring, four piece ensuite bathroom and fully finished, recently renovated lower level featuring third bedroom, recreation room and generous three piece bathroom with a large walk-in shower. Enjoy rustic barn doors, pot lights, vaulted ceiling, attached garage and many updates and upgrades including bathroom fixtures, windows, appliances and flooring. Minimalist in the best way with touches of bohemian chic, this stylish and contemporary home with just over 2000 square feet of total living space will appeal to buyers eager for one floor, open-concept living with additional space for family gatherings and entertaining. Ideally located close to parks, farm fresh markets, the highway, award winning wineries and the scenic towns along the Niagara Escarpment including Beamsville, Grimsby, Vineland and Jordan. (id:15265)
$689,900 For sale
- MLS® Number
- X10430536
- Type
- Single Family
- Building Type
- Row / Townhouse
- Bedrooms
- 3
- Bathrooms
- 3
- Parking
- 2
- SQ Footage
- 699.9943 - 1099.9909 sqft
- Style
- Bungalow
- Cooling
- Central Air Conditioning
- Heating
- Forced Air
Property Details
| MLS® Number | X10430536 |
| Property Type | Single Family |
| Community Name | 982 - Beamsville |
| ParkingSpaceTotal | 2 |
Parking
| Attached Garage |
Land
| Acreage | No |
| Sewer | Sanitary Sewer |
| SizeDepth | 111 Ft ,4 In |
| SizeFrontage | 22 Ft ,10 In |
| SizeIrregular | 22.9 X 111.4 Ft |
| SizeTotalText | 22.9 X 111.4 Ft |
| ZoningDescription | R3 |
Building
| BathroomTotal | 3 |
| BedroomsAboveGround | 2 |
| BedroomsBelowGround | 1 |
| BedroomsTotal | 3 |
| Appliances | Dishwasher, Dryer, Refrigerator, Stove, Washer, Window Coverings |
| ArchitecturalStyle | Bungalow |
| BasementDevelopment | Finished |
| BasementType | Full (finished) |
| ConstructionStyleAttachment | Attached |
| CoolingType | Central Air Conditioning |
| ExteriorFinish | Brick, Vinyl Siding |
| FoundationType | Poured Concrete |
| HalfBathTotal | 1 |
| HeatingFuel | Natural Gas |
| HeatingType | Forced Air |
| StoriesTotal | 1 |
| SizeInterior | 699.9943 - 1099.9909 Sqft |
| Type | Row / Townhouse |
| UtilityWater | Municipal Water |
Rooms
| Level | Type | Length | Width | Dimensions |
|---|---|---|---|---|
| Basement | Bathroom | 1.8 m | 3.56 m | 1.8 m x 3.56 m |
| Basement | Laundry Room | 3.05 m | 2.97 m | 3.05 m x 2.97 m |
| Basement | Recreational, Games Room | 3.15 m | 10.21 m | 3.15 m x 10.21 m |
| Basement | Bedroom | 3.38 m | 3.89 m | 3.38 m x 3.89 m |
| Basement | Other | 1.45 m | 6.22 m | 1.45 m x 6.22 m |
| Main Level | Kitchen | 2.44 m | 4.7 m | 2.44 m x 4.7 m |
| Main Level | Dining Room | 3.28 m | 2.54 m | 3.28 m x 2.54 m |
| Main Level | Family Room | 3.28 m | 4.17 m | 3.28 m x 4.17 m |
| Main Level | Primary Bedroom | 3.38 m | 3.86 m | 3.38 m x 3.86 m |
| Main Level | Bathroom | 1.5 m | 2.31 m | 1.5 m x 2.31 m |
| Main Level | Bathroom | 1.5 m | 2.26 m | 1.5 m x 2.26 m |
| Main Level | Bedroom | 2.79 m | 3.86 m | 2.79 m x 3.86 m |
Location Map
Interested In Seeing This property?Get in touch with a Davids & Delaat agent
I'm Interested In4466 Michael Avenue
"*" indicates required fields































