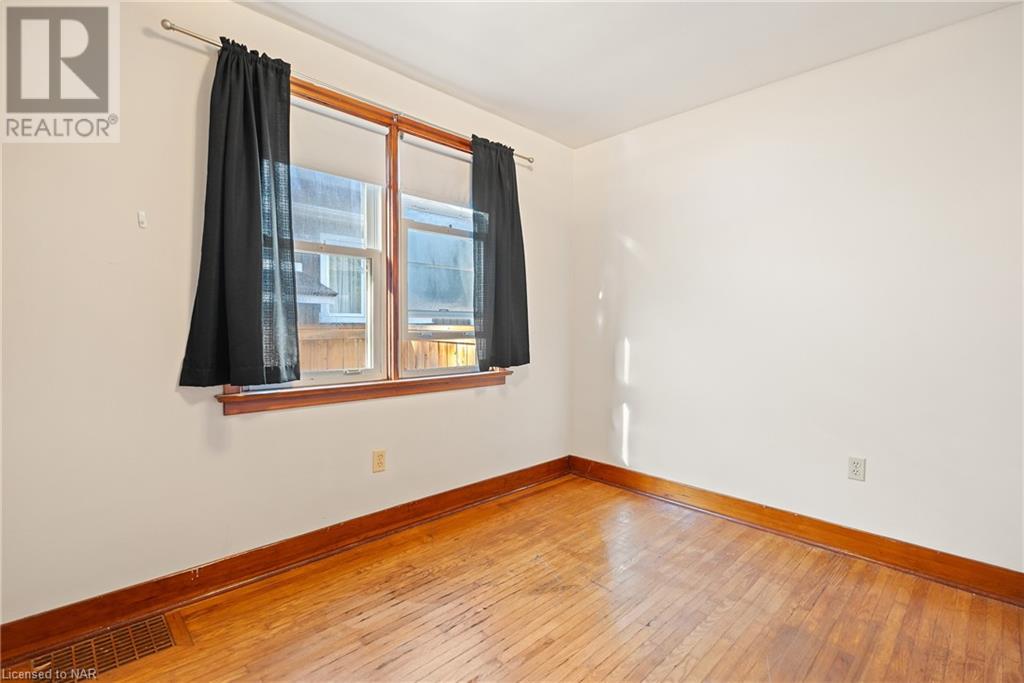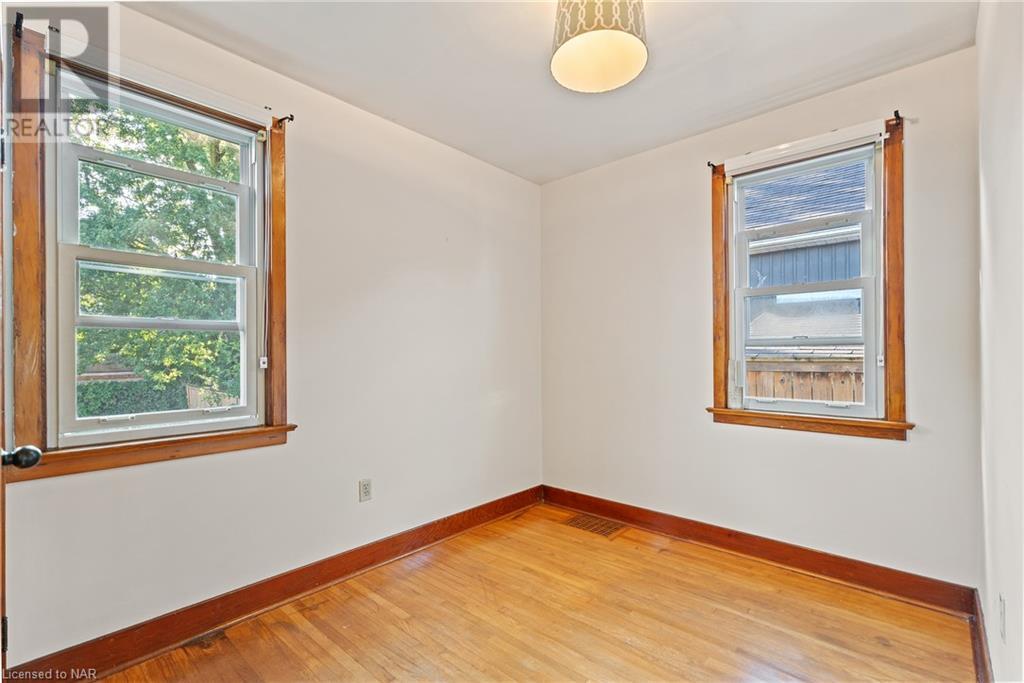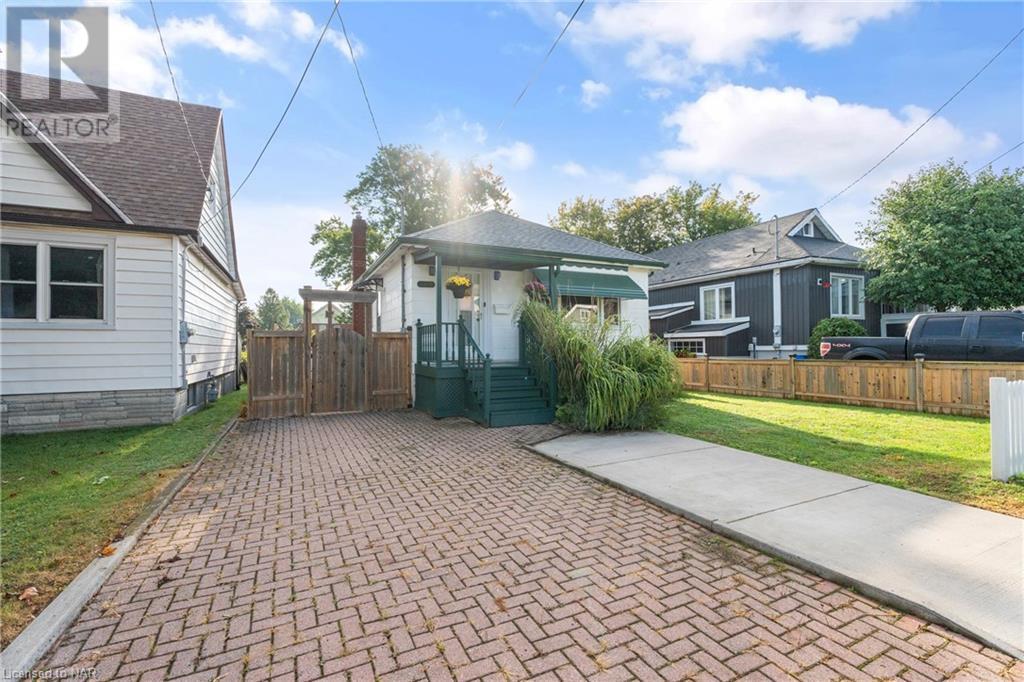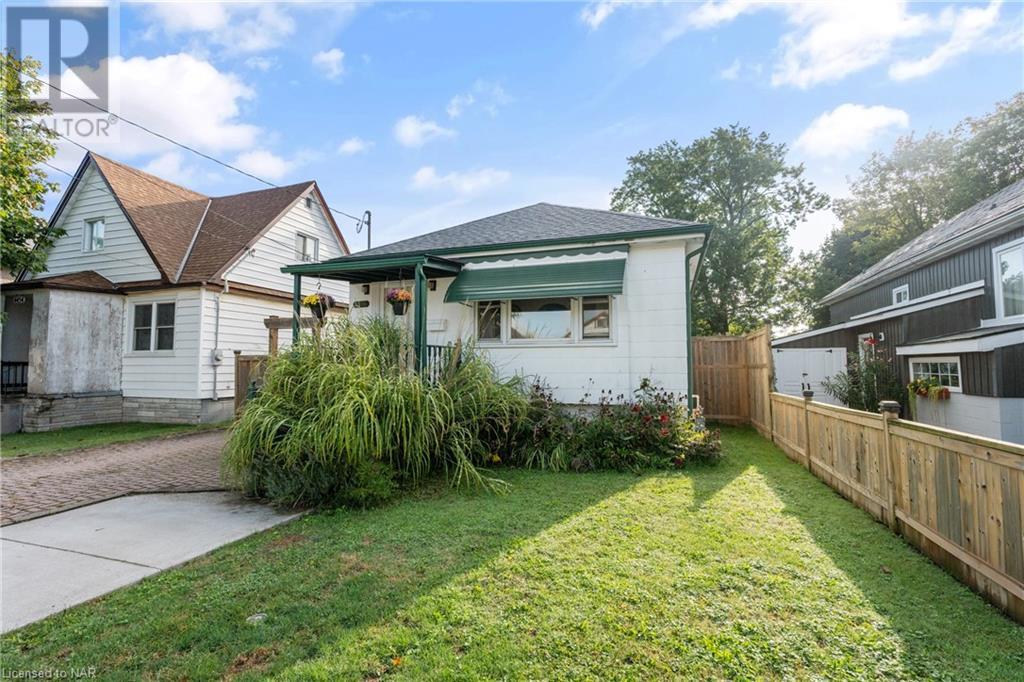
4456 Sixth Avenue
Niagara Falls, Ontario L2E 4T1
This lovely move in ready bungalow is perfect for first time home buyers or retiree! This home has original hardwood floors throughout, has 3 plus 1 bedrooms, 1 bathroom and located on a quiet dead end street! This home has had several updates including a new roof in 2022, newer windows and new stainless steel kitchen appliances. With parking for 3 cars and located just steps to everything in Niagara Falls, this home is a perfect location for an Airbnb! You don’t want to miss out on this gem. (id:15265)
$459,000 For sale
- MLS® Number
- 40642922
- Type
- Single Family
- Building Type
- House
- Bedrooms
- 3
- Bathrooms
- 1
- Parking
- 3
- SQ Footage
- 973 sqft
- Constructed Date
- 1951
- Style
- Bungalow
- Cooling
- Central Air Conditioning
- Heating
- Forced Air
Property Details
| MLS® Number | 40642922 |
| Property Type | Single Family |
| Amenities Near By | Airport, Golf Nearby, Hospital, Marina, Park, Place Of Worship, Public Transit, Schools, Shopping |
| Community Features | Quiet Area, Community Centre |
| Equipment Type | Water Heater |
| Parking Space Total | 3 |
| Rental Equipment Type | Water Heater |
Land
| Access Type | Highway Access, Highway Nearby |
| Acreage | No |
| Land Amenities | Airport, Golf Nearby, Hospital, Marina, Park, Place Of Worship, Public Transit, Schools, Shopping |
| Sewer | Municipal Sewage System |
| Size Depth | 120 Ft |
| Size Frontage | 39 Ft |
| Size Total Text | Under 1/2 Acre |
| Zoning Description | R2 |
Building
| Bathroom Total | 1 |
| Bedrooms Above Ground | 3 |
| Bedrooms Total | 3 |
| Appliances | Dryer, Refrigerator, Stove, Water Meter, Washer |
| Architectural Style | Bungalow |
| Basement Development | Partially Finished |
| Basement Type | Full (partially Finished) |
| Constructed Date | 1951 |
| Construction Style Attachment | Detached |
| Cooling Type | Central Air Conditioning |
| Exterior Finish | Asbestos |
| Heating Fuel | Natural Gas |
| Heating Type | Forced Air |
| Stories Total | 1 |
| Size Interior | 973 Sqft |
| Type | House |
| Utility Water | Municipal Water |
Rooms
| Level | Type | Length | Width | Dimensions |
|---|---|---|---|---|
| Lower Level | Games Room | 14'5'' x 10'7'' | ||
| Main Level | 4pc Bathroom | Measurements not available | ||
| Main Level | Bedroom | 11'7'' x 7'7'' | ||
| Main Level | Bedroom | 10'7'' x 8'1'' | ||
| Main Level | Primary Bedroom | 12'0'' x 9'5'' | ||
| Main Level | Kitchen/dining Room | 10'11'' x 9'5'' | ||
| Main Level | Living Room | 18'0'' x 11'11'' |
Location Map
Interested In Seeing This property?Get in touch with a Davids & Delaat agent
I'm Interested In4456 Sixth Avenue
"*" indicates required fields





































