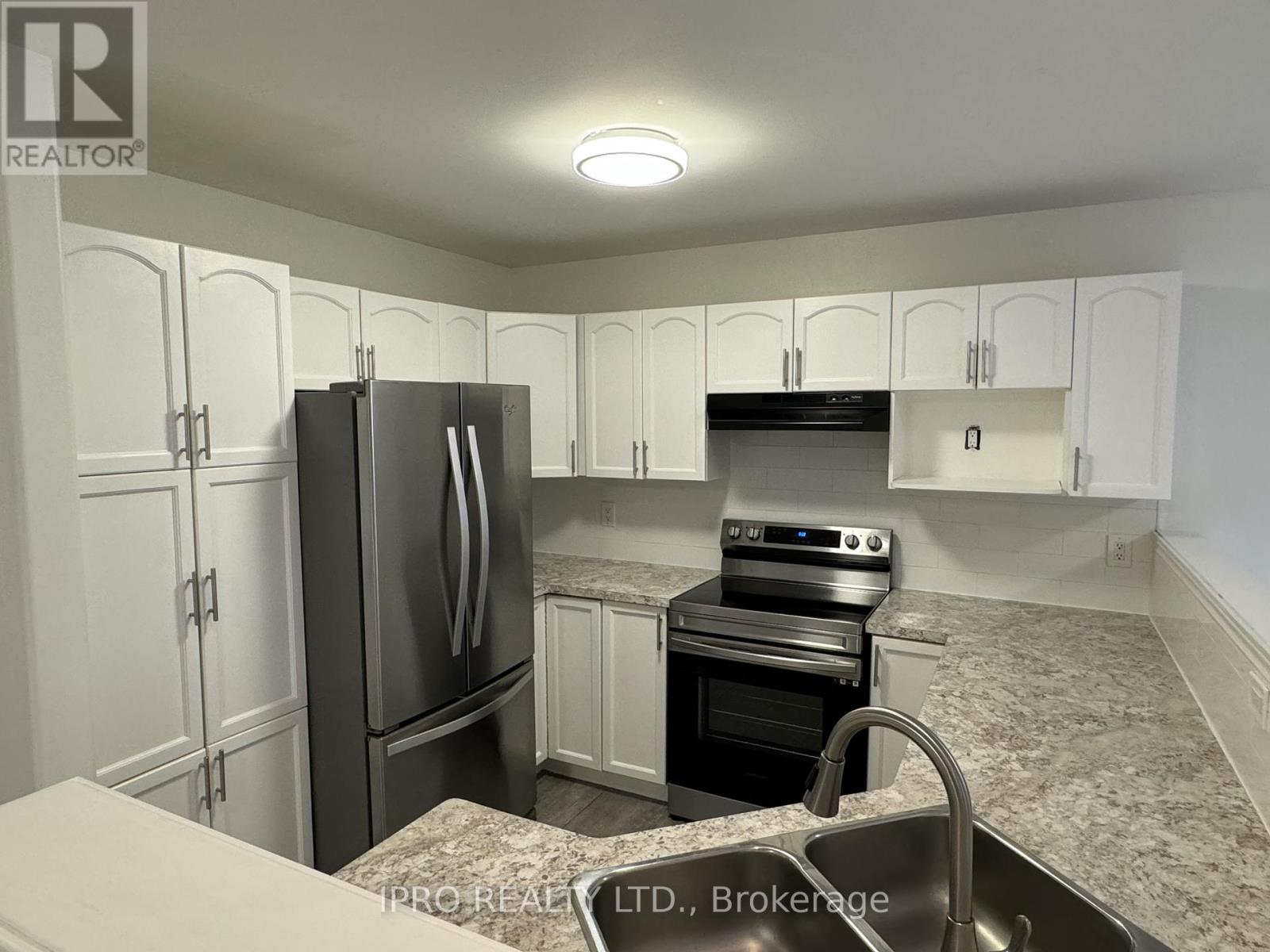
4422 Christopher Court
Lincoln, Ontario L0R 1B5
Discover this inviting Beamsville townhome in a family-friendly neighbourhood. This freehold townhouse offers 3 spacious bedrooms, 2 baths, and a fully finished basement. The welcoming foyer leads to an open-concept main floor with a cozy living room, updated kitchen, and a sun-lit dining area. Patio doors open to a fully fenced yard with a large deck, privacy screen, gazebo, and storage shed. Upstairs, find 3 bedrooms, a 4PC bath, and a 2nd floor laundry. The basement features ample storage and a rec-room ideal for family movie nights. The single-car garage provides inside access and a backyard man door for easy lawn care. Centrally located, it's a short walk or drive to the grocery stores, parks, schools, and restaurants. **** EXTRAS **** For the commuters, you are only 5 mins to the QEW & Ontario St. Go bus stop. This is one you won't want to miss. Book your showing today! (id:15265)
$2,999 Monthly For rent
- MLS® Number
- X9055639
- Type
- Single Family
- Building Type
- Row / Townhouse
- Bedrooms
- 3
- Bathrooms
- 2
- Parking
- 3
- Heating
- Forced Air
Property Details
| MLS® Number | X9055639 |
| Property Type | Single Family |
| Features | In Suite Laundry |
| Parking Space Total | 3 |
Parking
| Attached Garage |
Land
| Acreage | No |
| Sewer | Sanitary Sewer |
Building
| Bathroom Total | 2 |
| Bedrooms Above Ground | 3 |
| Bedrooms Total | 3 |
| Appliances | Blinds, Dishwasher, Dryer, Refrigerator, Stove, Washer |
| Basement Development | Finished |
| Basement Type | N/a (finished) |
| Construction Style Attachment | Attached |
| Exterior Finish | Brick |
| Foundation Type | Unknown |
| Half Bath Total | 1 |
| Heating Fuel | Natural Gas |
| Heating Type | Forced Air |
| Stories Total | 2 |
| Type | Row / Townhouse |
| Utility Water | Municipal Water |
Rooms
| Level | Type | Length | Width | Dimensions |
|---|---|---|---|---|
| Second Level | Bedroom | 4.5 m | 3.6 m | 4.5 m x 3.6 m |
| Second Level | Bedroom | 3.1 m | 2.8 m | 3.1 m x 2.8 m |
| Second Level | Bedroom | 3.3 m | 2.8 m | 3.3 m x 2.8 m |
| Basement | Recreational, Games Room | 5.4 m | 4 m | 5.4 m x 4 m |
| Main Level | Kitchen | 2.9 m | 3.1 m | 2.9 m x 3.1 m |
| Main Level | Living Room | 3.3 m | 5.8 m | 3.3 m x 5.8 m |
| Main Level | Dining Room | 3.1 m | 2.4 m | 3.1 m x 2.4 m |
Location Map
Interested In Seeing This property?Get in touch with a Davids & Delaat agent
I'm Interested In4422 Christopher Court
"*" indicates required fields


























