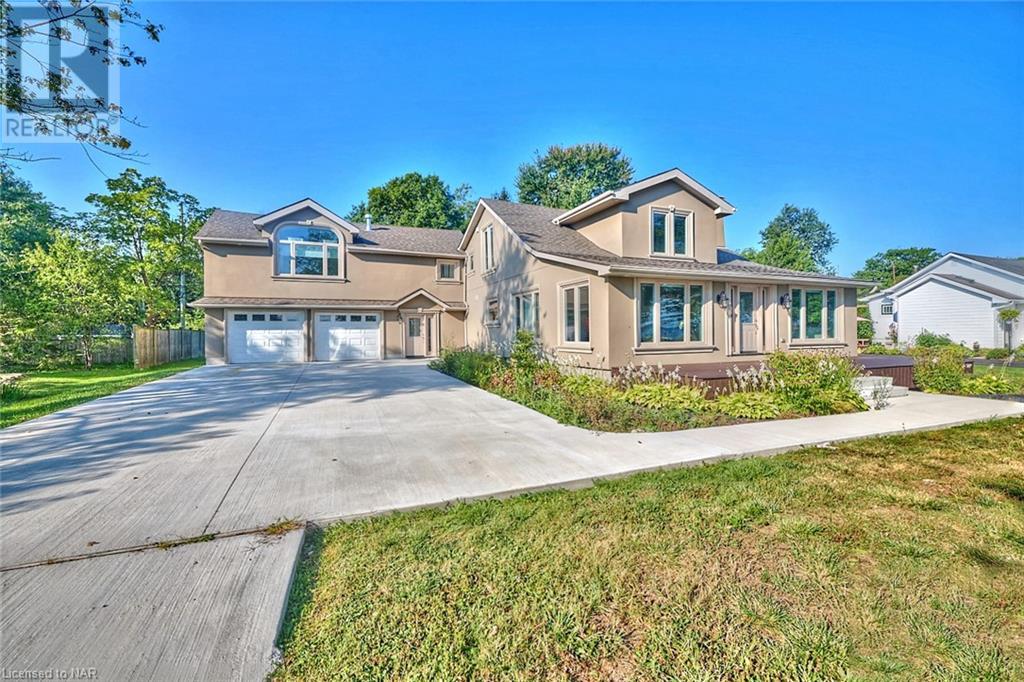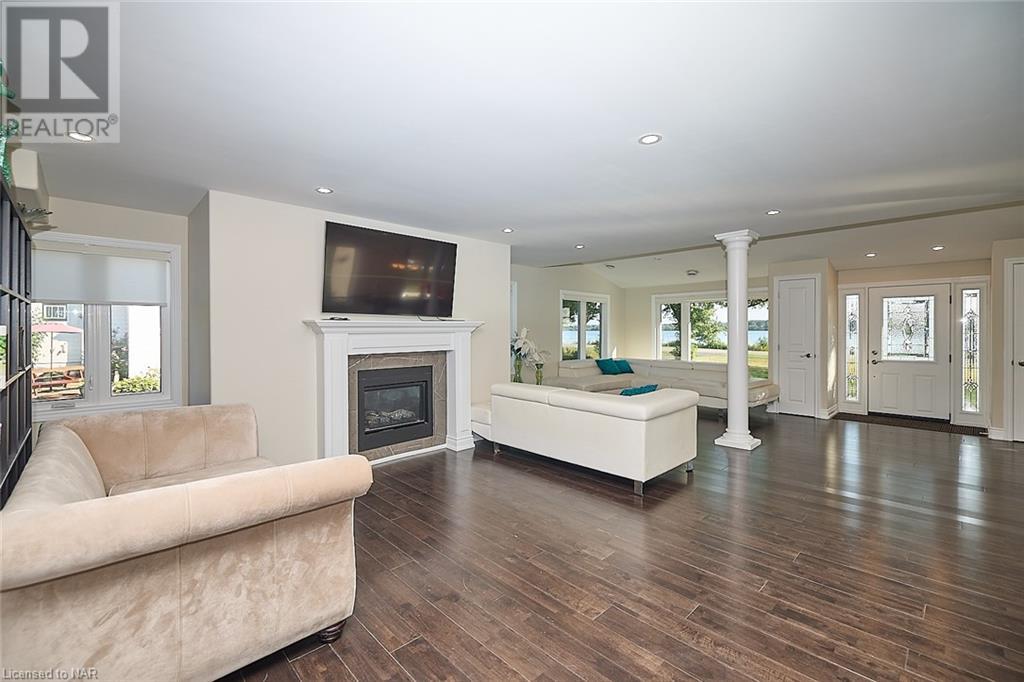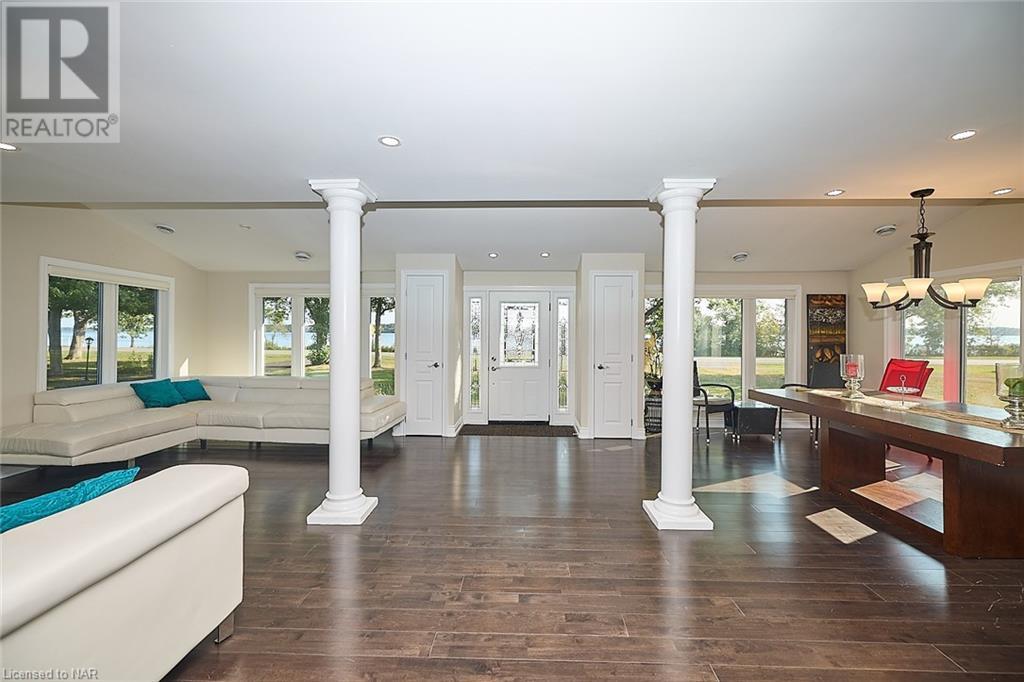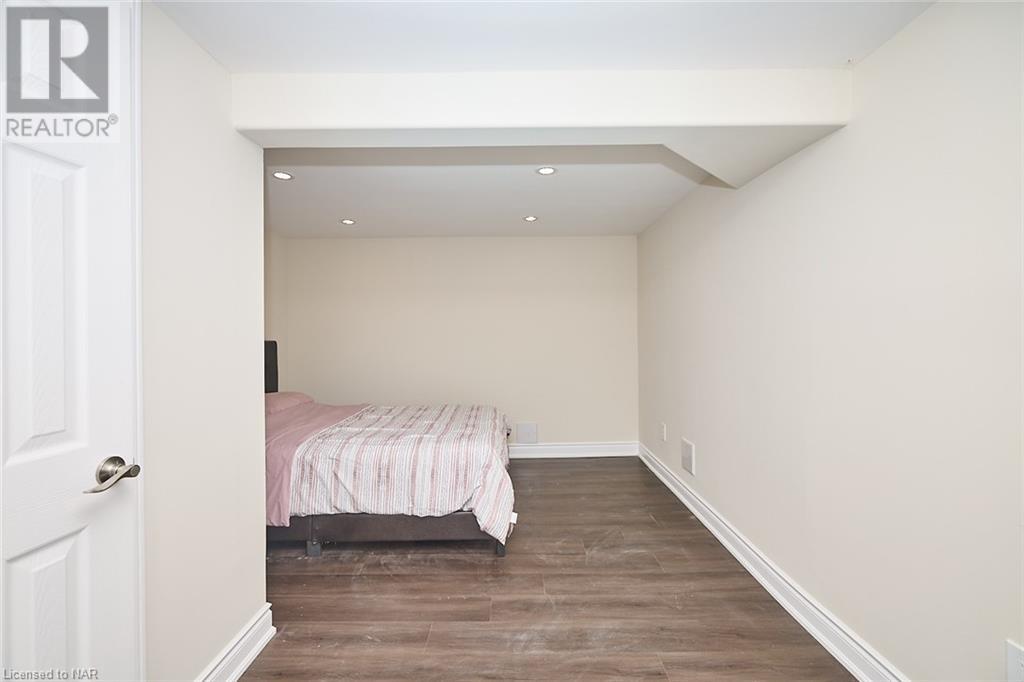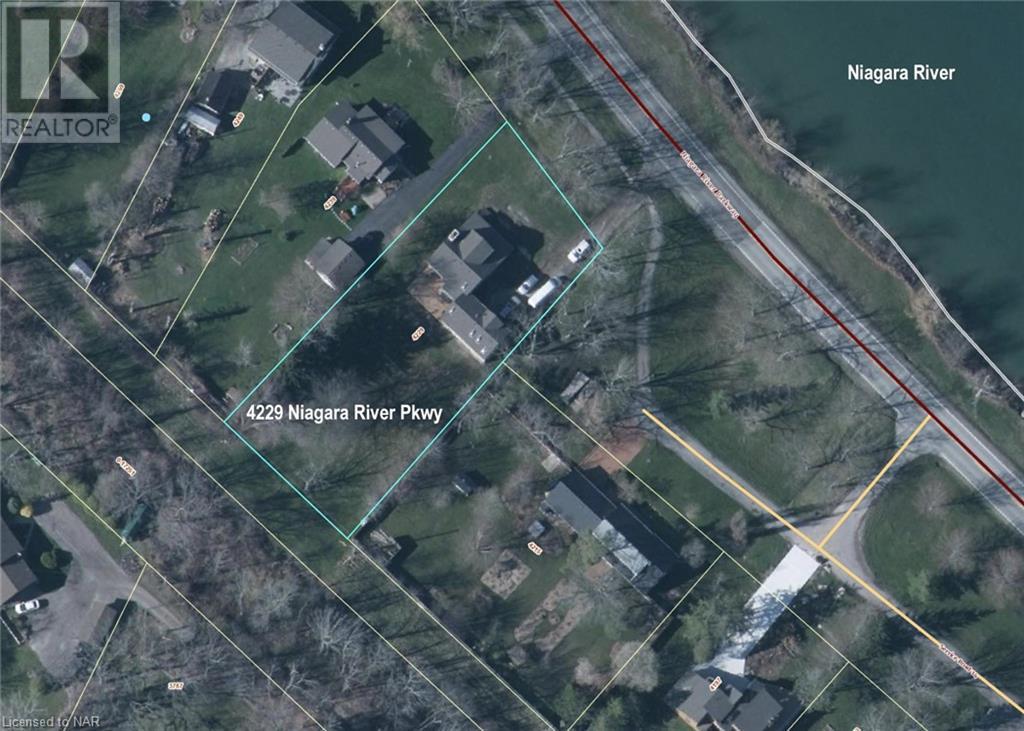
4229 Niagara River Parkway
Fort Erie, Ontario L0S 1S0
FOR LEASE–Experience unparalleled living in this beautifully remodeled 2-storey home, perfectly situated along the breathtaking Niagara River Parkway with stunning water views. This light-filled, spacious 5-bedroom, 3.5 bathroom home offers the ideal blend of comfort, style, and functionality for family life, entertaining, and relaxation. The main floor welcomes you with an open-concept layout featuring a professional-grade kitchen, perfect for culinary enthusiasts, a cozy living room with a charming fireplace, and an elegant dining area. A convenient 2-pc bathroom, front foyer and garage access completes the main level, designed with both practicality and sophistication in mind. Ascend either of the two sets of hardwood stairs to discover the second-level sleeping quarters. Here, you'll find 3 bedrooms, a 4-pc bathroom, & a laundry room for added convenience. The primary bedroom, located above the garage, serves as a private retreat with a fireplace, walk-in-closet & a spa-like 5-piece ensuite. Indulge in the luxury of a glass-enclosed shower, double sinks, & a freestanding soaker tub. The fully finished basement extends the living space, featuring an additional bedroom, a 3-piece bathroom, a versatile office, and utility & storage areas. Outdoors, the property continues to impress with a spacious back deck, perfect for dining or simply enjoying the serene sights and sounds of nature. The expansive backyard invites you to host bonfires or create your own outdoor oasis. A concrete driveway leads to a 2-car garage, while the front gardens add to the home's curb appeal. Living on the Niagara River Parkway offers more than just a stunning view. Whether you're sitting by the river watching the boats, catching a breathtaking sunrise or sunset, or exploring the nearby Trail on foot, bike, or run, this location is a true haven. With the QEW highway just a 5-minute drive away, you're conveniently connected to Niagara Falls, Toronto, Fort Erie, & the Peace Bridge to Buffalo. (id:15265)
$4,500 Monthly For rent
- MLS® Number
- 40637914
- Type
- Single Family
- Building Type
- House
- Bedrooms
- 5
- Bathrooms
- 4
- Parking
- 8
- SQ Footage
- 2724 sqft
- Constructed Date
- 1940
- Style
- 2 Level
- Fireplace
- Fireplace
- Cooling
- Central Air Conditioning
- Heating
- Forced Air
- Water Front
- Waterfront
Property Details
| MLS® Number | 40637914 |
| Property Type | Single Family |
| Community Features | Quiet Area |
| Features | Crushed Stone Driveway |
| Parking Space Total | 8 |
| View Type | River View |
| Water Front Name | Niagara River (rivière Niagara) |
| Water Front Type | Waterfront |
Parking
| Attached Garage |
Land
| Access Type | Road Access |
| Acreage | No |
| Sewer | Septic System |
| Size Depth | 300 Ft |
| Size Frontage | 98 Ft |
| Size Irregular | 0.568 |
| Size Total | 0.568 Ac|1/2 - 1.99 Acres |
| Size Total Text | 0.568 Ac|1/2 - 1.99 Acres |
| Surface Water | River/stream |
| Zoning Description | Wr |
Building
| Bathroom Total | 4 |
| Bedrooms Above Ground | 4 |
| Bedrooms Below Ground | 1 |
| Bedrooms Total | 5 |
| Appliances | Dishwasher, Dryer, Refrigerator, Stove, Water Purifier, Washer |
| Architectural Style | 2 Level |
| Basement Development | Finished |
| Basement Type | Full (finished) |
| Constructed Date | 1940 |
| Construction Style Attachment | Detached |
| Cooling Type | Central Air Conditioning |
| Exterior Finish | Stucco |
| Fireplace Present | Yes |
| Fireplace Total | 2 |
| Foundation Type | Poured Concrete |
| Half Bath Total | 1 |
| Heating Fuel | Natural Gas |
| Heating Type | Forced Air |
| Stories Total | 2 |
| Size Interior | 2724 Sqft |
| Type | House |
| Utility Water | Cistern |
Rooms
| Level | Type | Length | Width | Dimensions |
|---|---|---|---|---|
| Second Level | Laundry Room | 6'9'' x 5'4'' | ||
| Second Level | 4pc Bathroom | 8'0'' x 7'2'' | ||
| Second Level | Bedroom | 11'4'' x 11'4'' | ||
| Second Level | Bedroom | 12'8'' x 8'1'' | ||
| Second Level | Bedroom | 11'10'' x 13'1'' | ||
| Second Level | Full Bathroom | 5'7'' x 13'0'' | ||
| Second Level | Primary Bedroom | 19'6'' x 15'8'' | ||
| Basement | Office | 13'6'' x 10'4'' | ||
| Basement | Bedroom | 13'8'' x 10'9'' | ||
| Basement | 3pc Bathroom | 7'2'' x 5'9'' | ||
| Main Level | 2pc Bathroom | 4'8'' x 5'0'' | ||
| Main Level | Kitchen | 19'5'' x 10'5'' | ||
| Main Level | Living Room | 18'2'' x 26'8'' | ||
| Main Level | Dining Room | 10'6'' x 16'7'' |
Location Map
Interested In Seeing This property?Get in touch with a Davids & Delaat agent
I'm Interested In4229 Niagara River Parkway
"*" indicates required fields
