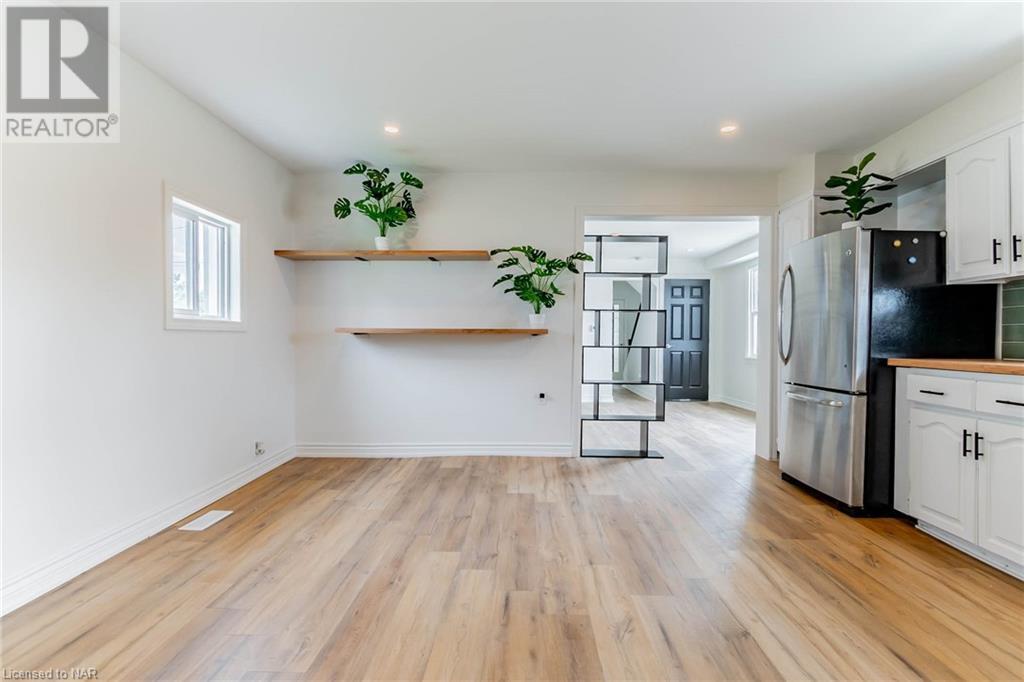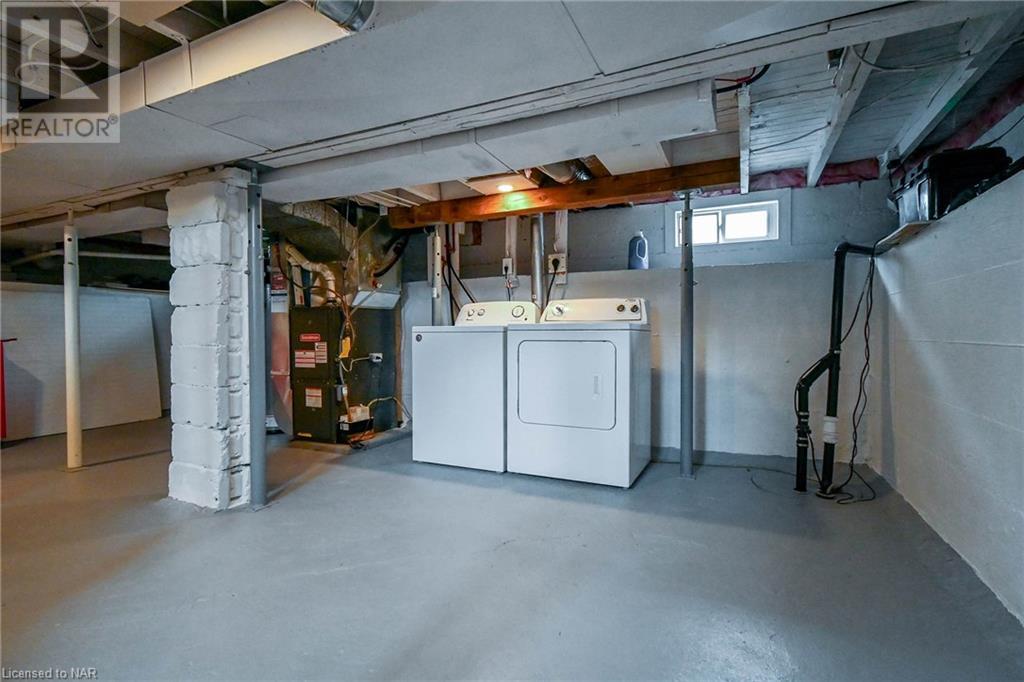
42 Chestnut Street
Port Colborne, Ontario L3K 1R4
This is It ! Great Value for the Price ! 3 Bedroom 1335 sq ft 1.5 Storey Features Large Bright Updated Kitchen, Spacious Living Room, Modern Vinyl Flooring on Main Floor & Upper Level July 2024, 4 Piece Bath July 2024, Freshly Painted , No Carpets, Front Foyer / Sitting Area Great for Enjoying that Morning Beverage, 100 Amp Breakers, Central Air 2020, Fully Fenced Private Rear Yard Great for Entertaining, Paved Double Driveway, Bright Well Lit Basement. This Low Maintenance Home has great Curb Appeal. Minutes away from Schools, Nickel Beach, Sugar Loaf Harbour Marina. Immediate Possession Available. (id:15265)
$464,900 For sale
- MLS® Number
- 40643685
- Type
- Single Family
- Building Type
- House
- Bedrooms
- 3
- Bathrooms
- 1
- Parking
- 2
- SQ Footage
- 1337 sqft
- Cooling
- Central Air Conditioning
- Heating
- Forced Air
Property Details
| MLS® Number | 40643685 |
| Property Type | Single Family |
| Amenities Near By | Beach, Golf Nearby, Marina, Schools |
| Equipment Type | Water Heater |
| Features | Paved Driveway, Sump Pump |
| Parking Space Total | 2 |
| Rental Equipment Type | Water Heater |
Land
| Access Type | Highway Nearby |
| Acreage | No |
| Land Amenities | Beach, Golf Nearby, Marina, Schools |
| Sewer | Municipal Sewage System |
| Size Depth | 120 Ft |
| Size Frontage | 27 Ft |
| Size Total Text | Under 1/2 Acre |
| Zoning Description | R1 |
Building
| Bathroom Total | 1 |
| Bedrooms Above Ground | 3 |
| Bedrooms Total | 3 |
| Appliances | Dishwasher, Dryer, Microwave, Refrigerator, Stove, Washer |
| Basement Development | Unfinished |
| Basement Type | Full (unfinished) |
| Construction Style Attachment | Detached |
| Cooling Type | Central Air Conditioning |
| Exterior Finish | Vinyl Siding |
| Foundation Type | Poured Concrete |
| Heating Fuel | Natural Gas |
| Heating Type | Forced Air |
| Stories Total | 2 |
| Size Interior | 1337 Sqft |
| Type | House |
| Utility Water | Municipal Water |
Rooms
| Level | Type | Length | Width | Dimensions |
|---|---|---|---|---|
| Second Level | 4pc Bathroom | Measurements not available | ||
| Second Level | Bedroom | 11'9'' x 8'6'' | ||
| Second Level | Bedroom | 15'9'' x 8'7'' | ||
| Main Level | Foyer | 17'0'' x 5'2'' | ||
| Main Level | Primary Bedroom | 12'6'' x 11'9'' | ||
| Main Level | Living Room | 18'9'' x 12'3'' | ||
| Main Level | Kitchen | 15'4'' x 15'4'' |
Location Map
Interested In Seeing This property?Get in touch with a Davids & Delaat agent
I'm Interested In42 Chestnut Street
"*" indicates required fields



















