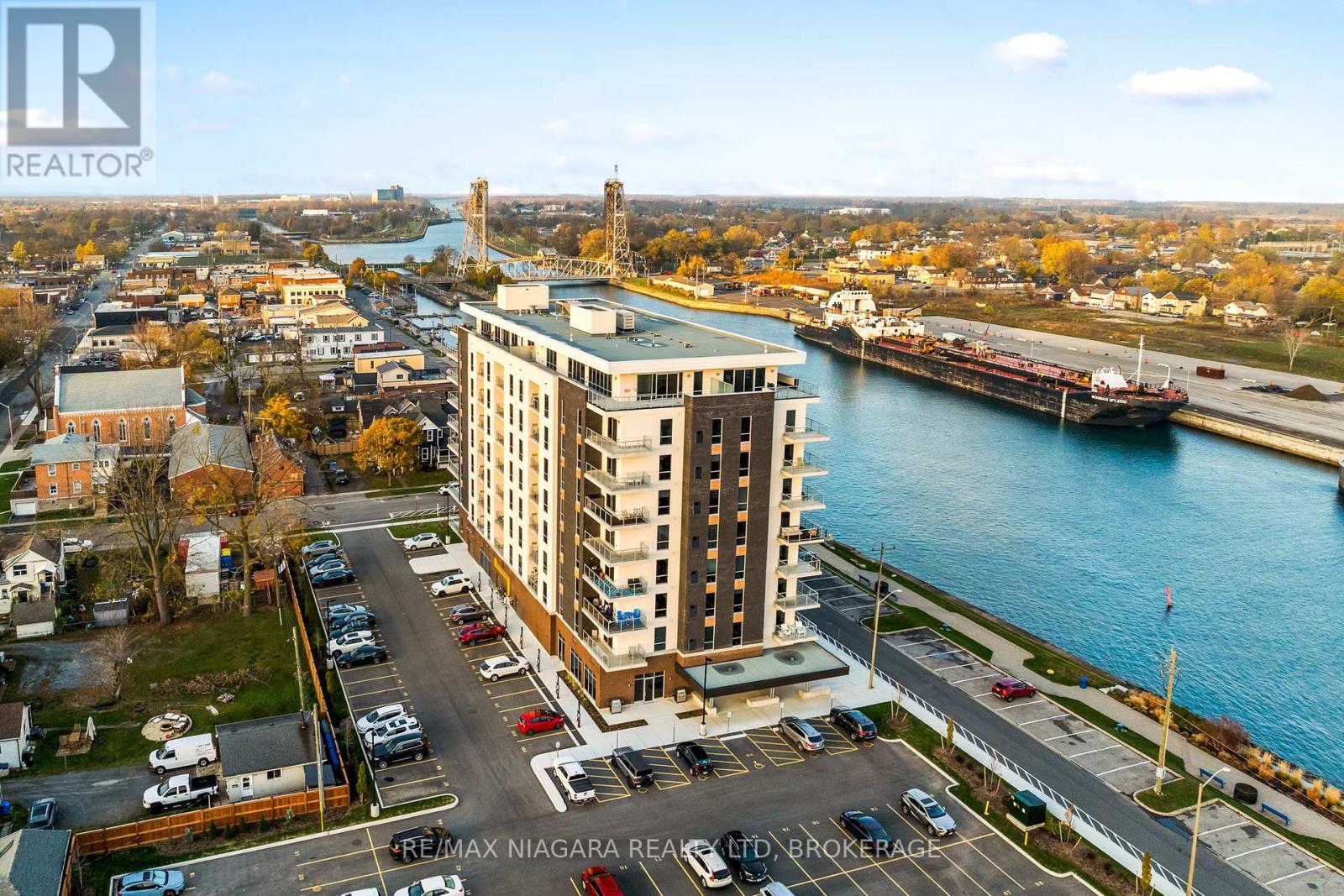
406 - 118 West Street
Port Colborne, Ontario L3K 4C9
Immediate possession is available on this stunning 2 bedroom condo in the brand new South Port condos with a breath-taking view of Port Colborne's historic Welland Canal and iconic Clarence Street bridge. Spend endless hours on your wrap around balcony as you are mesmerized by the ships slipping through the canal. This is the perfect vantage point for all of the activities of Canal Days especially the amazing fireworks! Enjoy winter evenings in front of your colourful fireplace and Friday night dinners gathered around your huge island before you wander down to the Pie Guys for a mouth watering dessert. Most of the furniture is here or bring your own. Laundry is in-suite too. Enjoy all that Port Colborne has to offer including amazing eateries, unique shops, golf courses, trails and more! (id:15265)
$3,200 Monthly For rent
- MLS® Number
- X10433028
- Type
- Single Family
- Building Type
- Apartment
- Bedrooms
- 2
- Bathrooms
- 2
- Parking
- 2
- SQ Footage
- 1199.9898 - 1398.9887 sqft
- Fireplace
- Fireplace
- Cooling
- Central Air Conditioning
- Heating
- Forced Air
- Water Front
- Waterfront On Canal
Virtual Tour
Property Details
| MLS® Number | X10433028 |
| Property Type | Single Family |
| Community Name | 878 - Sugarloaf |
| AmenitiesNearBy | Beach, Park, Place Of Worship |
| CommunicationType | High Speed Internet |
| CommunityFeatures | Pet Restrictions |
| Features | Balcony, In Suite Laundry |
| ParkingSpaceTotal | 2 |
| ViewType | Direct Water View |
| WaterFrontType | Waterfront On Canal |
Land
| AccessType | Public Road |
| Acreage | No |
| LandAmenities | Beach, Park, Place Of Worship |
| SurfaceWater | Lake/pond |
Building
| BathroomTotal | 2 |
| BedroomsAboveGround | 2 |
| BedroomsTotal | 2 |
| Amenities | Exercise Centre, Party Room, Visitor Parking, Fireplace(s), Separate Heating Controls, Separate Electricity Meters, Storage - Locker |
| Appliances | Water Heater, Dishwasher, Dryer, Furniture, Microwave, Refrigerator, Stove, Washer, Window Coverings |
| CoolingType | Central Air Conditioning |
| ExteriorFinish | Brick, Stucco |
| FireProtection | Controlled Entry |
| FireplacePresent | Yes |
| FireplaceTotal | 1 |
| HeatingFuel | Natural Gas |
| HeatingType | Forced Air |
| SizeInterior | 1199.9898 - 1398.9887 Sqft |
| Type | Apartment |
| UtilityPower | Generator |
Rooms
| Level | Type | Length | Width | Dimensions |
|---|---|---|---|---|
| Main Level | Foyer | 3.35 m | 1.52 m | 3.35 m x 1.52 m |
| Main Level | Living Room | 3.96 m | 3.53 m | 3.96 m x 3.53 m |
| Main Level | Kitchen | 3.81 m | 3.43 m | 3.81 m x 3.43 m |
| Main Level | Dining Room | 3.68 m | 3.33 m | 3.68 m x 3.33 m |
| Main Level | Primary Bedroom | 3.76 m | 3.51 m | 3.76 m x 3.51 m |
| Main Level | Bathroom | 2.59 m | 2.21 m | 2.59 m x 2.21 m |
| Main Level | Bedroom 2 | 4.78 m | 3.48 m | 4.78 m x 3.48 m |
| Main Level | Bathroom | 2.51 m | 1.52 m | 2.51 m x 1.52 m |
| Main Level | Laundry Room | 1.83 m | 1.52 m | 1.83 m x 1.52 m |
Location Map
Interested In Seeing This property?Get in touch with a Davids & Delaat agent
I'm Interested In406 - 118 West Street
"*" indicates required fields




































