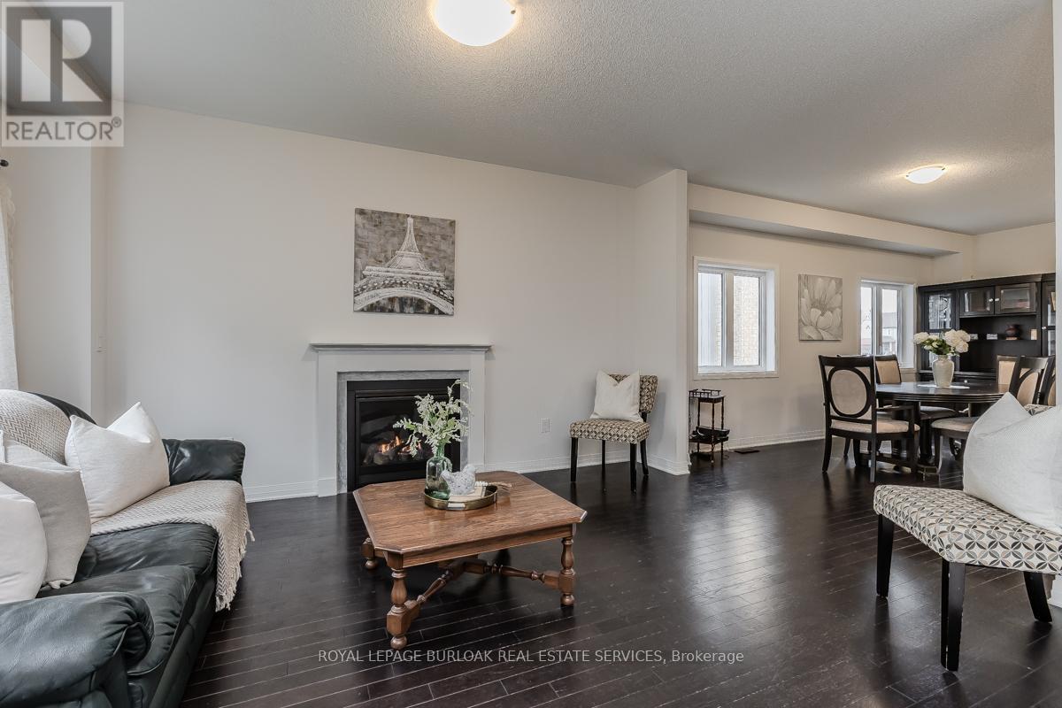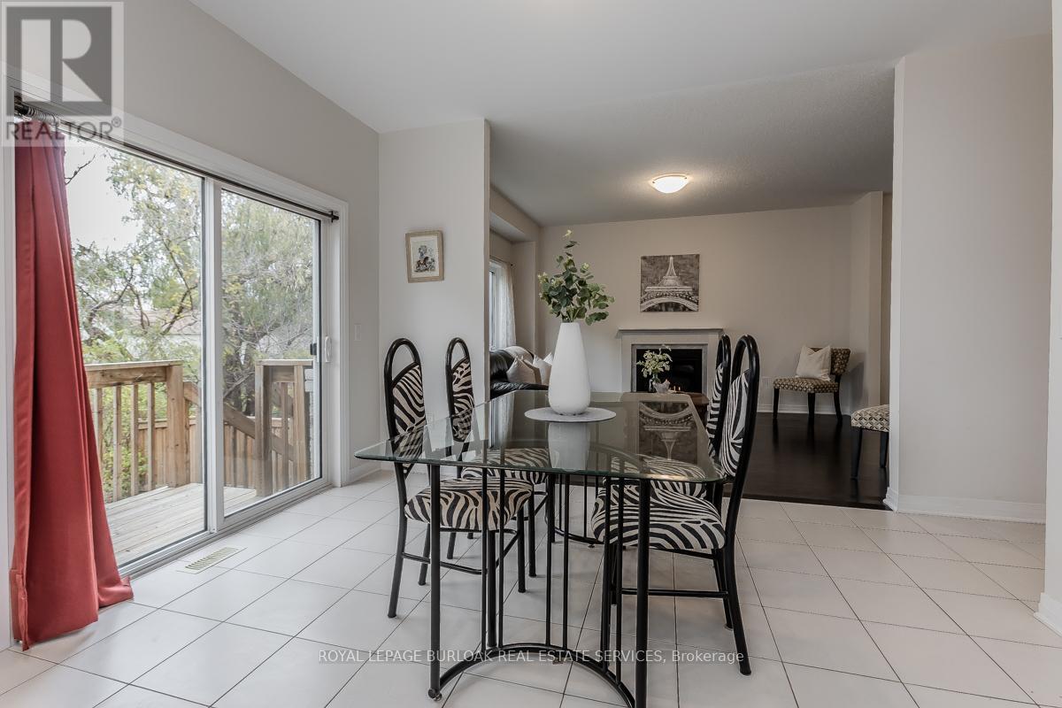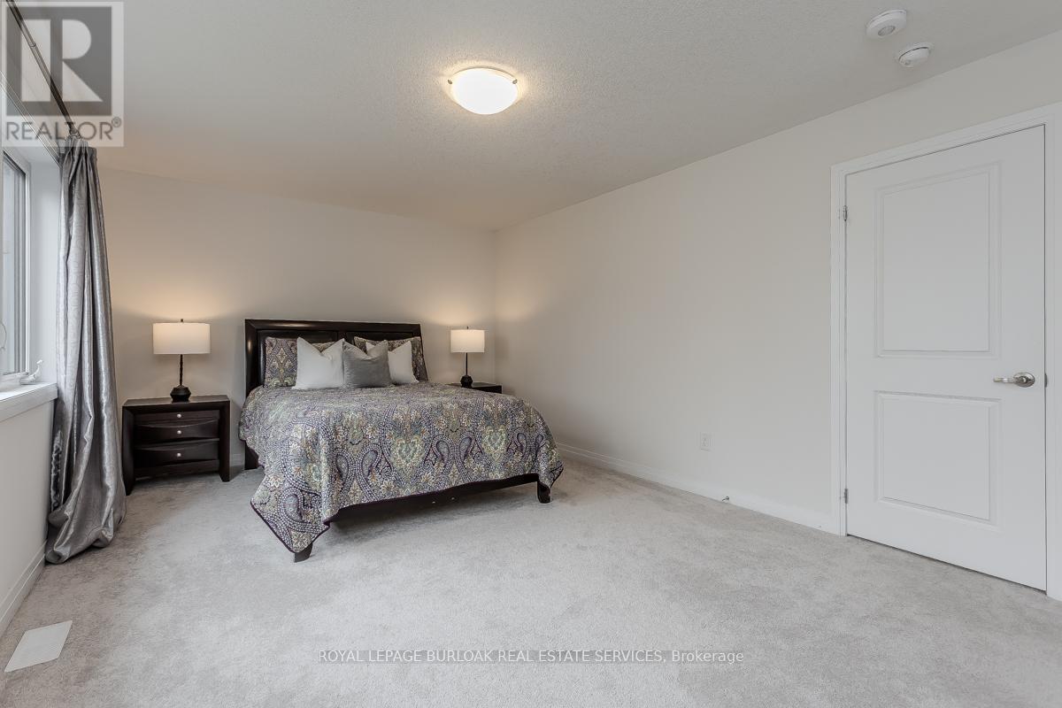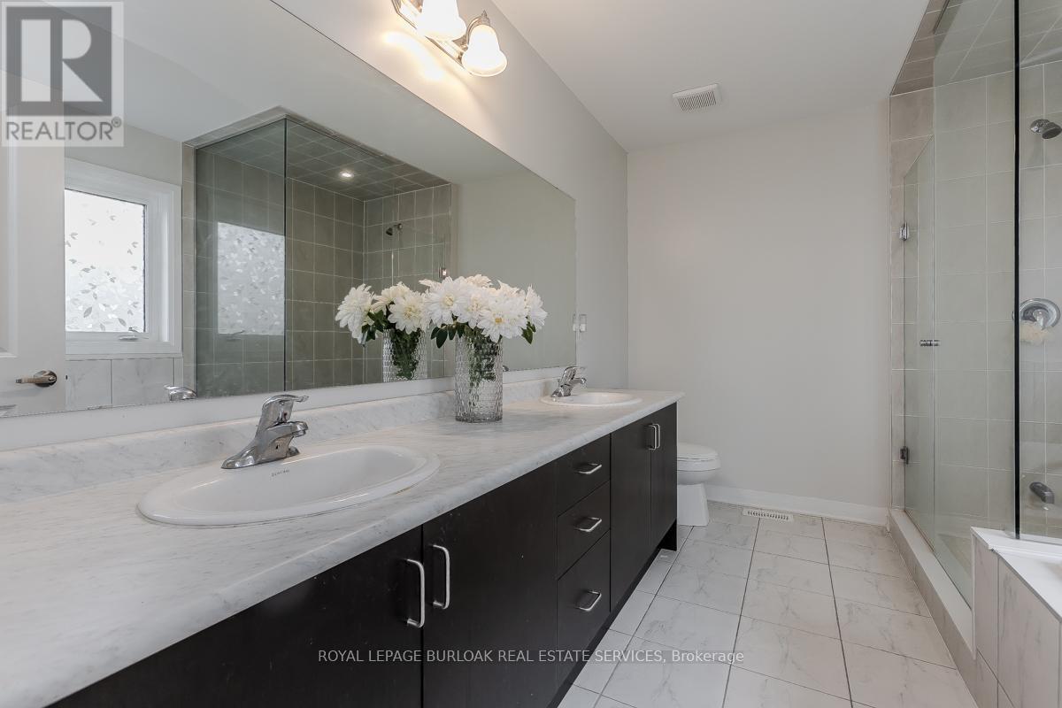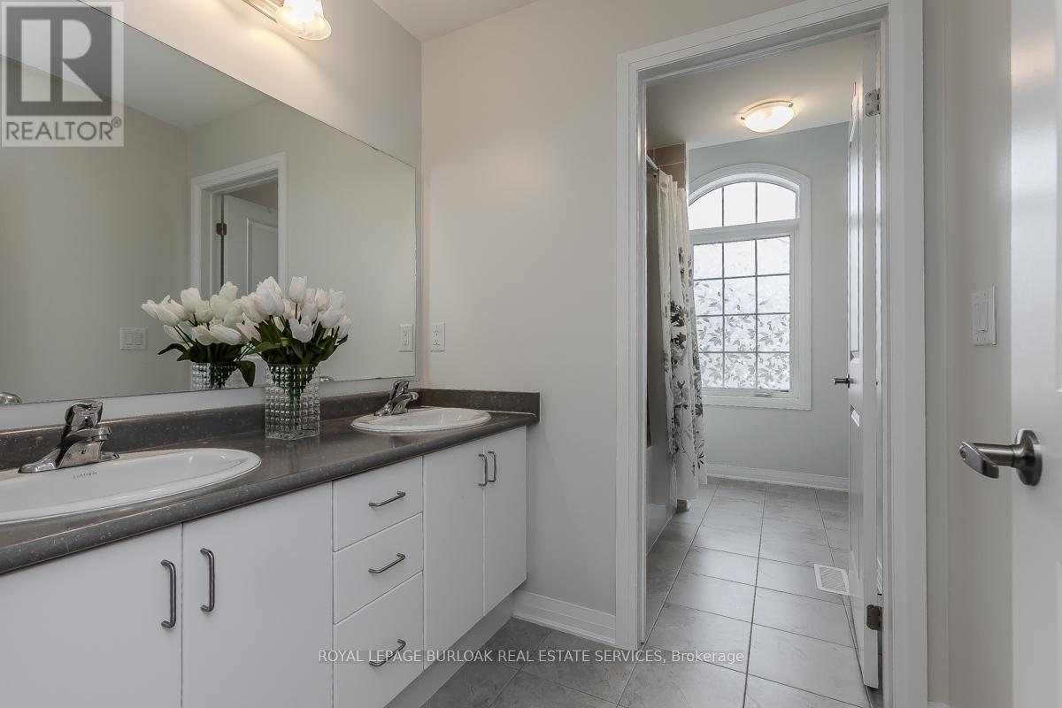
4021 Cachet Court
Lincoln, Ontario L3J 0R8
Welcome to 4021 Cachet Court, a stunning, 4-year old 2-story home in a quiet, family-friendly court in Beamsville. This meticulously maintained property offers 4 bedrooms, 2.5 baths, and a host of premium features that are sure to impress. With a large driveway, 6 parking spaces and a large front yard, the home is positioned on a lot surrounded by mature trees, ensuring a serene atmosphere. The main floor is bright and open, with hardwood throughout and plenty of natural light. The kitchen features sleek granite counters, stainless steel appliances, and an eat-in area with a walkout to the backyard, making it ideal for entertaining or casual dining. The adjoining living room has a modern electric fireplace and hand-scraped hardwood floors, seamlessly opening to the large dining room. Upstairs, the expansive primary bedroom boasts a walk-in closet and a luxurious 5-piece ensuite with a double vanity, large glass shower, and a tub. Three additional bedrooms share a well-appointed 5-piece full bath with a double vanity. The unfinished basement with large above-ground windows offers endless possibilities for customization. The backyard is perfect for outdoor relaxation or family gatherings. With a wood deck and well-maintained landscaping, its your own private retreat. Located just 5 minutes from downtown Beamsville, shopping, parks, and trails, this home is perfectly positioned for convenience and lifestyle. (id:15265)
Open House
This property has open houses!
Sunday, December 22
Starts at: 2:00 pm
Ends at: 4:00 pm
$999,000 For sale
- MLS® Number
- X11895094
- Type
- Single Family
- Building Type
- House
- Bedrooms
- 4
- Bathrooms
- 3
- Parking
- 6
- SQ Footage
- 1999.983 - 2499.9795 sqft
- Fireplace
- Fireplace
- Heating
- Forced Air
Property Details
| MLS® Number | X11895094 |
| Property Type | Single Family |
| Community Name | 982 - Beamsville |
| AmenitiesNearBy | Park, Place Of Worship |
| Features | Cul-de-sac, Sump Pump |
| ParkingSpaceTotal | 6 |
| Structure | Deck |
Parking
| Attached Garage |
Land
| Acreage | No |
| LandAmenities | Park, Place Of Worship |
| Sewer | Sanitary Sewer |
| SizeDepth | 98 Ft ,6 In |
| SizeFrontage | 39 Ft ,4 In |
| SizeIrregular | 39.4 X 98.5 Ft |
| SizeTotalText | 39.4 X 98.5 Ft|under 1/2 Acre |
Building
| BathroomTotal | 3 |
| BedroomsAboveGround | 4 |
| BedroomsTotal | 4 |
| Amenities | Fireplace(s) |
| Appliances | Garage Door Opener Remote(s), Dishwasher, Dryer, Range, Refrigerator, Stove, Washer, Window Coverings |
| BasementDevelopment | Unfinished |
| BasementType | Full (unfinished) |
| ConstructionStyleAttachment | Detached |
| ExteriorFinish | Vinyl Siding, Brick Facing |
| FireplacePresent | Yes |
| FireplaceTotal | 1 |
| FlooringType | Tile, Hardwood |
| FoundationType | Poured Concrete |
| HalfBathTotal | 1 |
| HeatingFuel | Natural Gas |
| HeatingType | Forced Air |
| StoriesTotal | 2 |
| SizeInterior | 1999.983 - 2499.9795 Sqft |
| Type | House |
| UtilityWater | Municipal Water |
Rooms
| Level | Type | Length | Width | Dimensions |
|---|---|---|---|---|
| Second Level | Bathroom | Measurements not available | ||
| Second Level | Bathroom | Measurements not available | ||
| Second Level | Primary Bedroom | 5.61 m | 3.65 m | 5.61 m x 3.65 m |
| Second Level | Bedroom 2 | 3.32 m | 3.35 m | 3.32 m x 3.35 m |
| Second Level | Bedroom 3 | 3.32 m | 3.65 m | 3.32 m x 3.65 m |
| Second Level | Bedroom 4 | 3.68 m | 4.49 m | 3.68 m x 4.49 m |
| Second Level | Laundry Room | 1.67 m | 2.03 m | 1.67 m x 2.03 m |
| Main Level | Foyer | 2.51 m | 2.08 m | 2.51 m x 2.08 m |
| Main Level | Dining Room | 4.97 m | 5.53 m | 4.97 m x 5.53 m |
| Main Level | Living Room | 3.68 m | 4.57 m | 3.68 m x 4.57 m |
| Main Level | Kitchen | 2.43 m | 3.53 m | 2.43 m x 3.53 m |
| Main Level | Bathroom | Measurements not available |
Location Map
Interested In Seeing This property?Get in touch with a Davids & Delaat agent
I'm Interested In4021 Cachet Court
"*" indicates required fields











