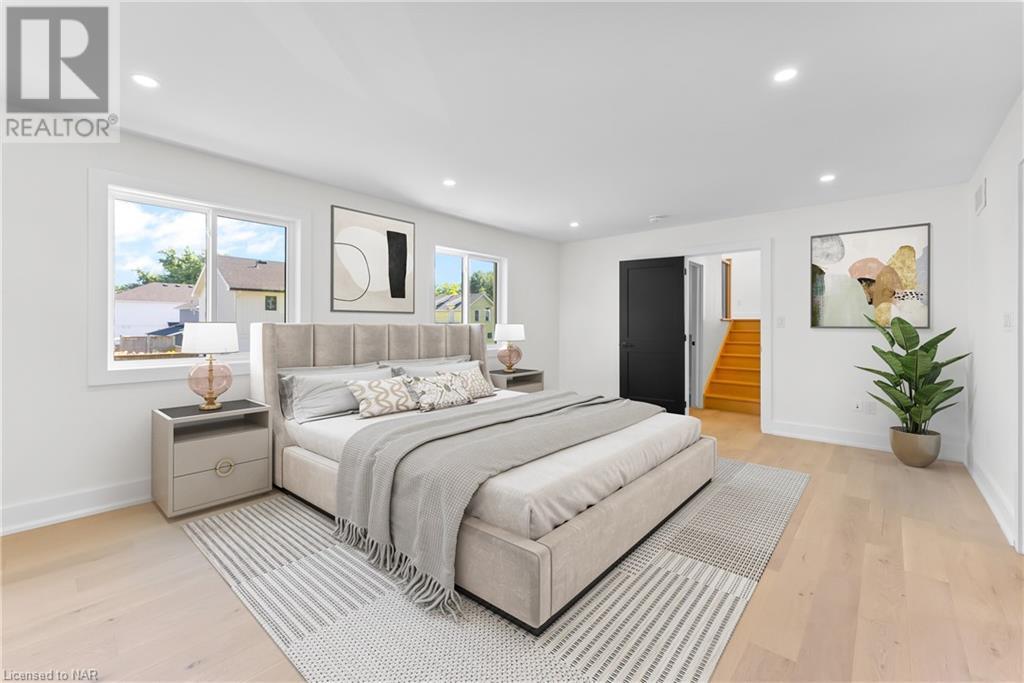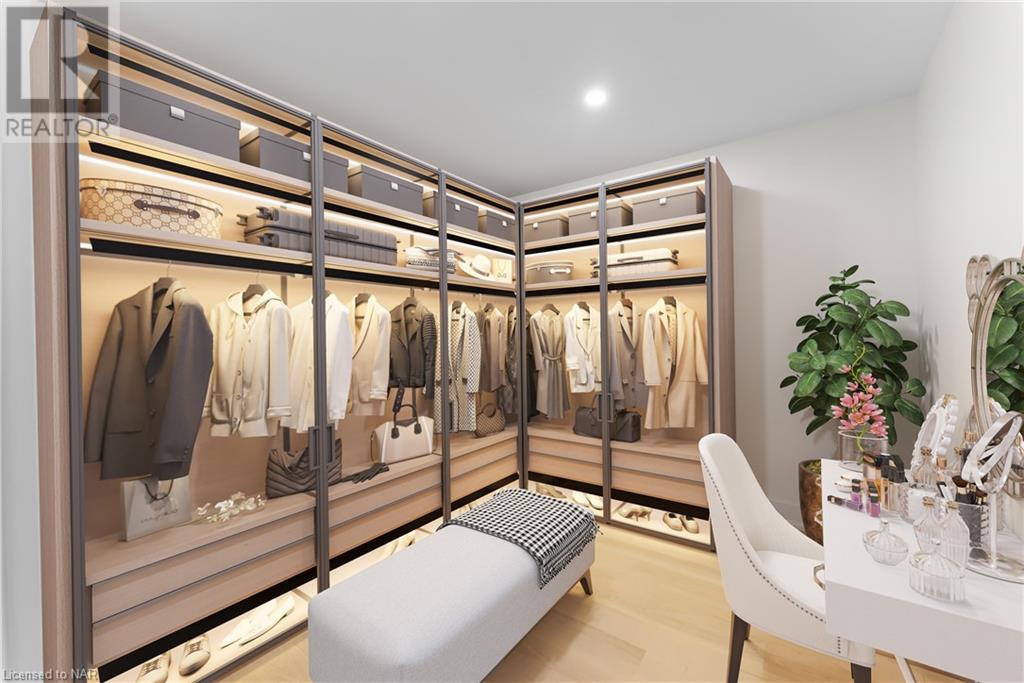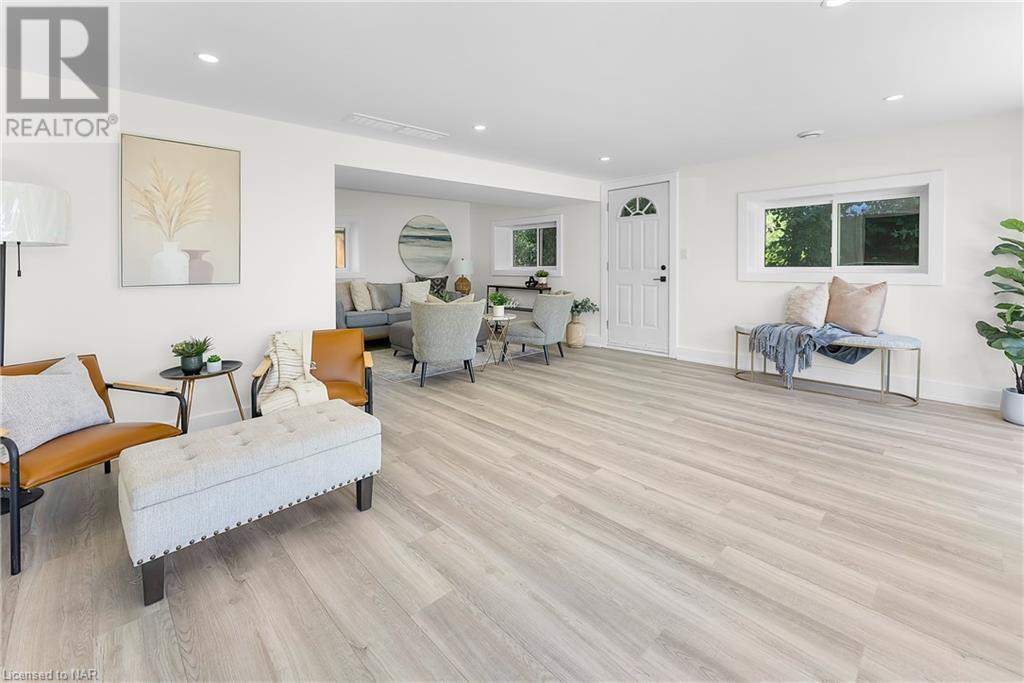40 Parkview Avenue
Fort Erie, Ontario L2A 5Z8
Lakeside Luxury Meets Designer Elegance. Welcome to your custom-designed 4-bedroom, 2.5-bathroom home, perfectly situated just a short walk from the tranquil shores of Lake Erie. Surrounded by lakefront properties, this massive home is an ideal choice for a second home or vacation retreat. Meticulously renovated from its original footprint while embracing a fresh, modern vibe, this home is a true masterpiece. The open-concept living space is bathed in natural light, featuring warm, light-toned engineered hardwood floors and quartz countertops that flow seamlessly throughout each level, creating a sense of continuity and elegance. The kitchen is a showstopper, boasting a striking navy island, complemented by crisp white cabinetry, floating shelves, and S/S appliances. The home’s design exudes sophistication, with black interior doors providing a bold contrast, and timeless bathrooms dressed in shades of black, white, and grey, enhanced by warm details. The enormous primary suite offers a luxurious en suite bath and a huge walk-in closet room for customization. New staircases adorned with iron spindles, elegantly connects the multiple levels of this home, leading to a versatile lower level that is bathed in natural light from full patio doors—perfect for a cozy family room or a stylish entertainment area. The hardy board siding adds to the home's curb appeal, while its location on a dead-end street ensures exceptional privacy. This property truly combines lakeside luxury with designer elegance, offering a tranquil Niagara escape with endless possibilities. You have to see it to fully appreciate the expansive space and stylish design it offers. Lot next door can also be sold as a package. (id:15265)
Photos$799,900 For sale
- MLS® Number
- 40633631
- Type
- Single Family
- Building Type
- House
- Bedrooms
- 4
- Bathrooms
- 3
- Parking
- 2
- SQ Footage
- 2400 sqft
- Cooling
- Central Air Conditioning
- Heating
- Forced Air
Property Details
| MLS® Number | 40633631 |
| Property Type | Single Family |
| Amenities Near By | Beach |
| Community Features | Quiet Area |
| Equipment Type | None |
| Features | Sump Pump |
| Parking Space Total | 2 |
| Rental Equipment Type | None |
Land
| Acreage | No |
| Land Amenities | Beach |
| Sewer | Municipal Sewage System |
| Size Depth | 79 Ft |
| Size Frontage | 41 Ft |
| Size Total Text | Under 1/2 Acre |
| Zoning Description | R3 |
Building
| Bathroom Total | 3 |
| Bedrooms Above Ground | 4 |
| Bedrooms Total | 4 |
| Appliances | Dishwasher, Refrigerator, Stove |
| Basement Development | Unfinished |
| Basement Type | Partial (unfinished) |
| Construction Style Attachment | Detached |
| Cooling Type | Central Air Conditioning |
| Foundation Type | Block |
| Half Bath Total | 1 |
| Heating Fuel | Natural Gas |
| Heating Type | Forced Air |
| Size Interior | 2400 Sqft |
| Type | House |
| Utility Water | Municipal Water |
Rooms
| Level | Type | Length | Width | Dimensions |
|---|---|---|---|---|
| Second Level | Laundry Room | 5'0'' x 6'5'' | ||
| Second Level | Full Bathroom | Measurements not available | ||
| Second Level | Primary Bedroom | 14'0'' x 20'0'' | ||
| Third Level | 5pc Bathroom | Measurements not available | ||
| Third Level | Bedroom | 11'0'' x 17'5'' | ||
| Third Level | Bedroom | 9'5'' x 12'0'' | ||
| Third Level | Bedroom | 9'5'' x 13'5'' | ||
| Third Level | Den | 6'5'' x 9'5'' | ||
| Main Level | 2pc Bathroom | Measurements not available | ||
| Main Level | Sunroom | 22'5'' x 18'0'' | ||
| Main Level | Living Room | 21'0'' x 11'5'' | ||
| Main Level | Dining Room | 11'6'' x 12'0'' | ||
| Main Level | Kitchen | 14'9'' x 11'0'' |
Location Map
Interested In Seeing This property?Get in touch with a Davids & Delaat agent
I'm Interested In40 Parkview Avenue
"*" indicates required fields




















































