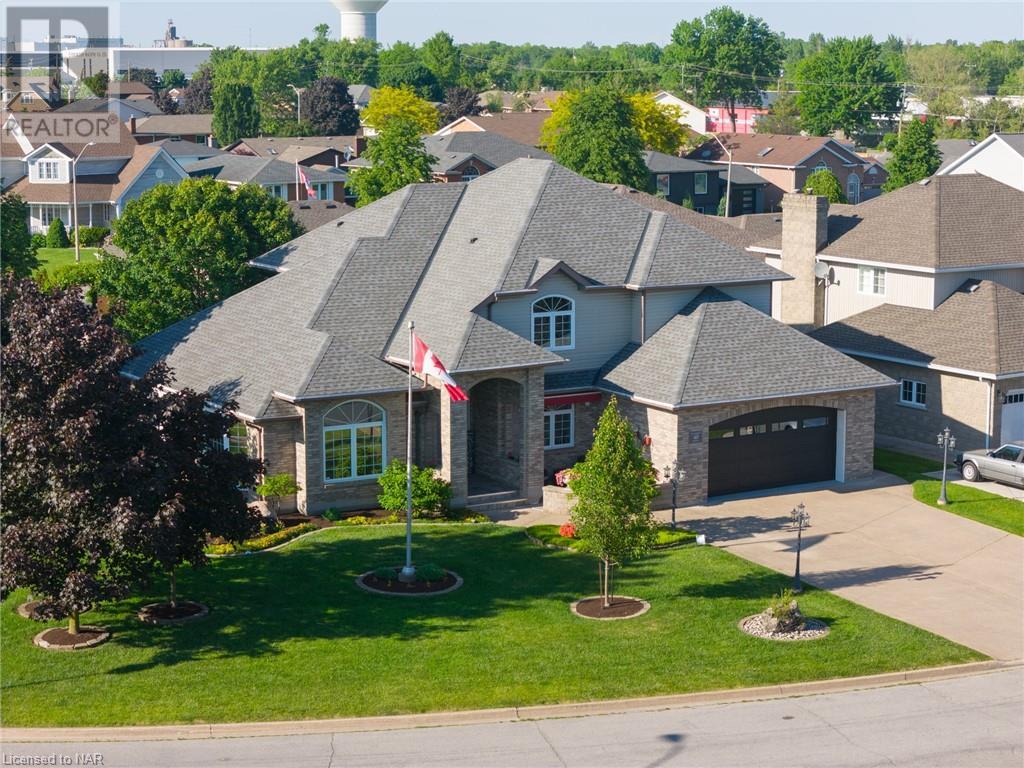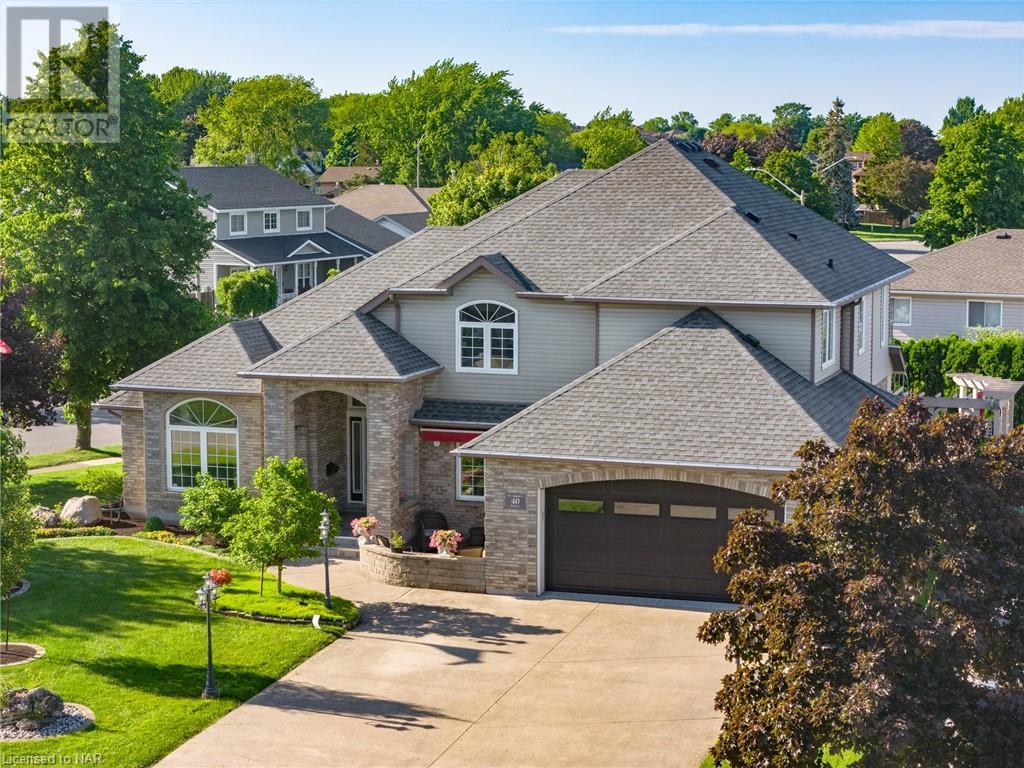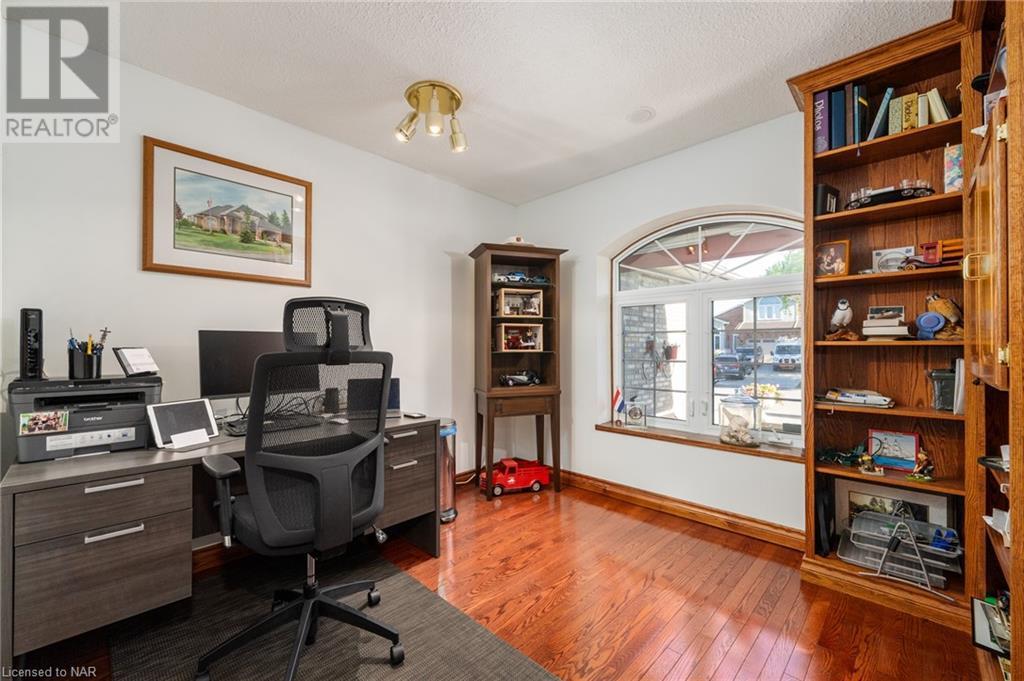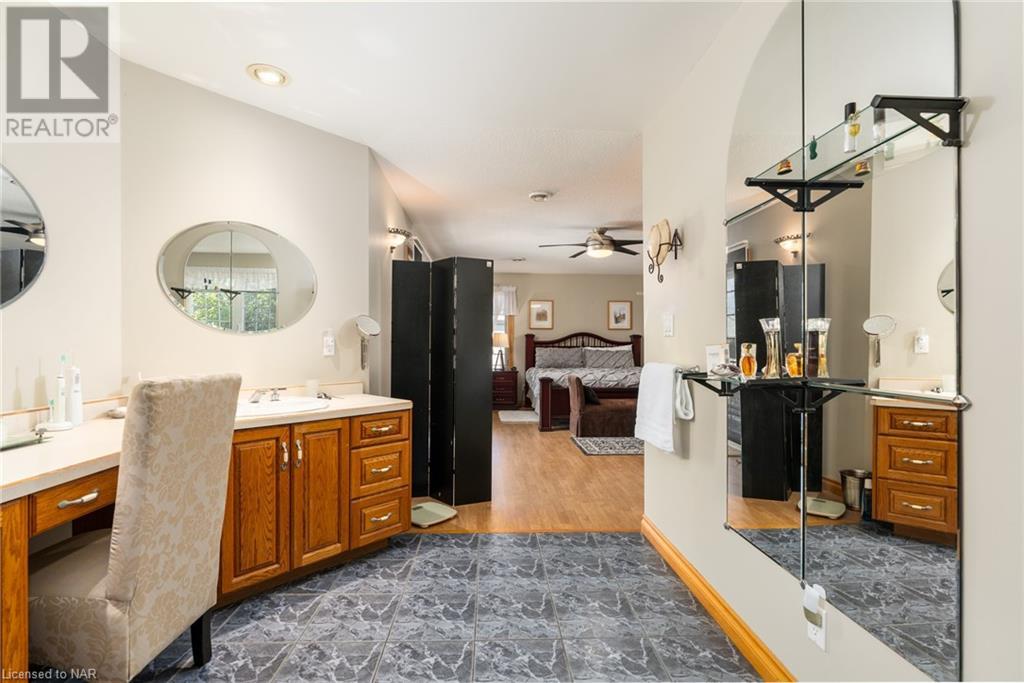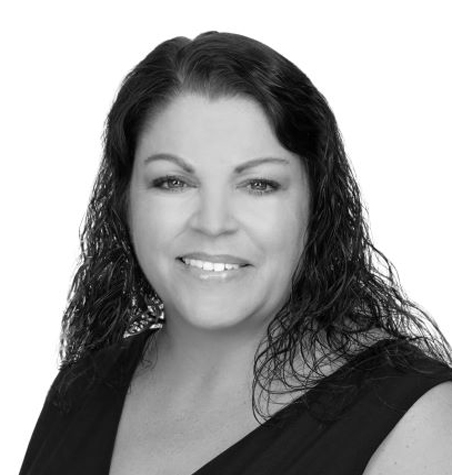40 Bartok Crescent
Port Colborne, Ontario L3K 6B5
Welcome to this stunning two-story home in north end Port Colborne, nestled on a spacious corner lot within a quite cul-de-sac. This 2800 sqft brick and vinyl sided home boasts over 4000 sqft of meticulously finished living space, offering both luxury and comfort. Step into the bright and open front foyer that seamlessly flows into the living and dining rooms, all under breathtaking 14ft ceilings. The newly updated kitchen is a chef’s delight, featuring cherry oak cabinets, granite countertops, and modern appliances. Adjacent to the kitchen, the sunken family room invites relaxation with its cozy gas fireplace. A standout feature is the four-season sunroom, complete with heated floors and patio doors that lead to the beautifully landscaped rear yard. This serene outdoor space includes a composite deck, powered awning, mature trees, and a tranquil koi pond, perfect for unwinding or entertaining. The main floor also offers a versatile bedroom, currently set up as a home office, while the second floor houses three spacious bedrooms. The master suite is a true retreat, featuring a walk-in closet and a luxurious ensuite with a soaker tub and glass shower. Fully finished basement is a haven for entertainment enthusiasts, featuring a man cave with a complete wet bar, a large rec room, and a convenient 3-piece bathroom. The attached two-car garage, with storage cupboards and a basement entrance, adds practicality and convenience. A concrete driveway and exterior landscaping enhances the curb appeal of this impressive home. Access to HWY 406 and all essential amenities, this home is just a short drive to the Port Colborne marina, HH Knoll Park and the picturesque Welland Canal, where you can watch boats glide through. Don’t miss the opportunity to own this exceptional property that combines elegance, functionality, and prime location. (id:15265)
$949,900 For sale
- MLS® Number
- 40642878
- Type
- Single Family
- Building Type
- House
- Bedrooms
- 3
- Bathrooms
- 4
- Parking
- 6
- SQ Footage
- 4100 sqft
- Style
- 2 Level
- Fireplace
- Fireplace
- Cooling
- Central Air Conditioning
- Heating
- Forced Air
- Landscape
- Lawn Sprinkler
Property Details
| MLS® Number | 40642878 |
| Property Type | Single Family |
| Amenities Near By | Park, Place Of Worship, Playground, Schools, Shopping |
| Community Features | Quiet Area, School Bus |
| Features | Cul-de-sac, Southern Exposure, Wet Bar, Sump Pump, Automatic Garage Door Opener |
| Parking Space Total | 6 |
| Structure | Porch |
Parking
| Attached Garage |
Land
| Acreage | No |
| Fence Type | Fence |
| Land Amenities | Park, Place Of Worship, Playground, Schools, Shopping |
| Landscape Features | Lawn Sprinkler |
| Sewer | Municipal Sewage System |
| Size Depth | 103 Ft |
| Size Frontage | 99 Ft |
| Size Total Text | Under 1/2 Acre |
| Zoning Description | R1 |
Building
| Bathroom Total | 4 |
| Bedrooms Above Ground | 3 |
| Bedrooms Total | 3 |
| Appliances | Central Vacuum, Dishwasher, Dryer, Microwave, Stove, Water Softener, Water Purifier, Wet Bar, Washer, Window Coverings, Garage Door Opener |
| Architectural Style | 2 Level |
| Basement Development | Finished |
| Basement Type | Full (finished) |
| Construction Style Attachment | Detached |
| Cooling Type | Central Air Conditioning |
| Exterior Finish | Brick Veneer, Vinyl Siding |
| Fireplace Present | Yes |
| Fireplace Total | 1 |
| Fixture | Ceiling Fans |
| Half Bath Total | 1 |
| Heating Fuel | Natural Gas |
| Heating Type | Forced Air |
| Stories Total | 2 |
| Size Interior | 4100 Sqft |
| Type | House |
| Utility Water | Municipal Water |
Rooms
| Level | Type | Length | Width | Dimensions |
|---|---|---|---|---|
| Second Level | 5pc Bathroom | Measurements not available | ||
| Second Level | Bedroom | 10'2'' x 13'6'' | ||
| Second Level | Bedroom | 10'0'' x 13'0'' | ||
| Second Level | Full Bathroom | Measurements not available | ||
| Second Level | Primary Bedroom | 13'1'' x 15'0'' | ||
| Basement | Utility Room | Measurements not available | ||
| Basement | Storage | Measurements not available | ||
| Basement | 3pc Bathroom | Measurements not available | ||
| Basement | Recreation Room | Measurements not available | ||
| Main Level | 2pc Bathroom | Measurements not available | ||
| Main Level | Office | 14'0'' x 19'0'' | ||
| Main Level | Sunroom | Measurements not available | ||
| Main Level | Family Room | 13'1'' x 19'0'' | ||
| Main Level | Kitchen | 13'1'' x 17'0'' | ||
| Main Level | Living Room/dining Room | 26'0'' x 16'0'' | ||
| Main Level | Foyer | Measurements not available |
Location Map
Interested In Seeing This property?Get in touch with a Davids & Delaat agent
I'm Interested In40 Bartok Crescent
"*" indicates required fields
